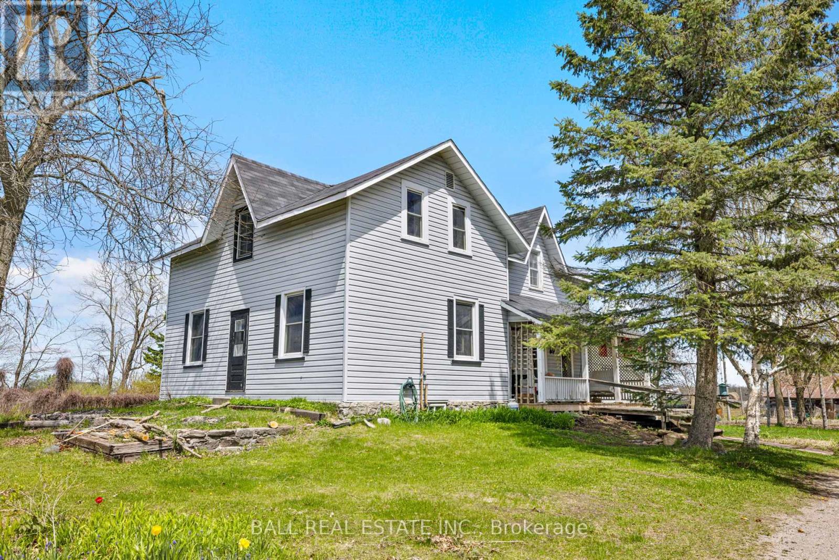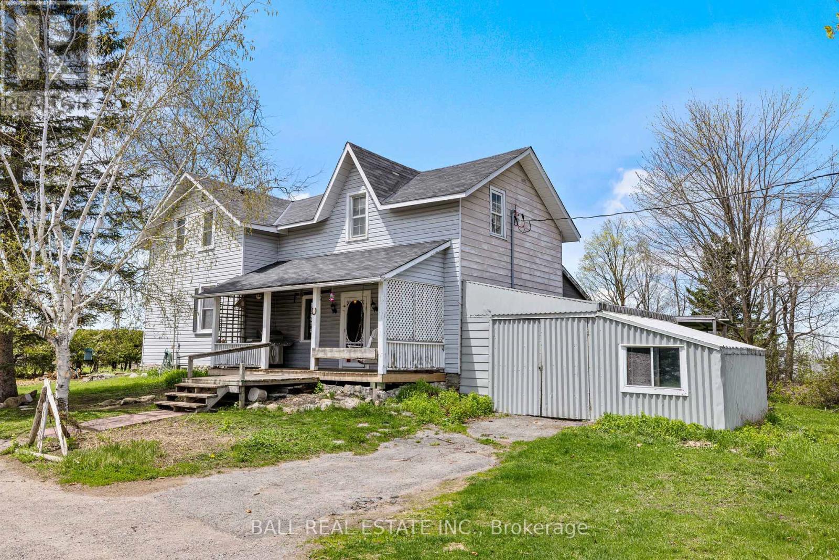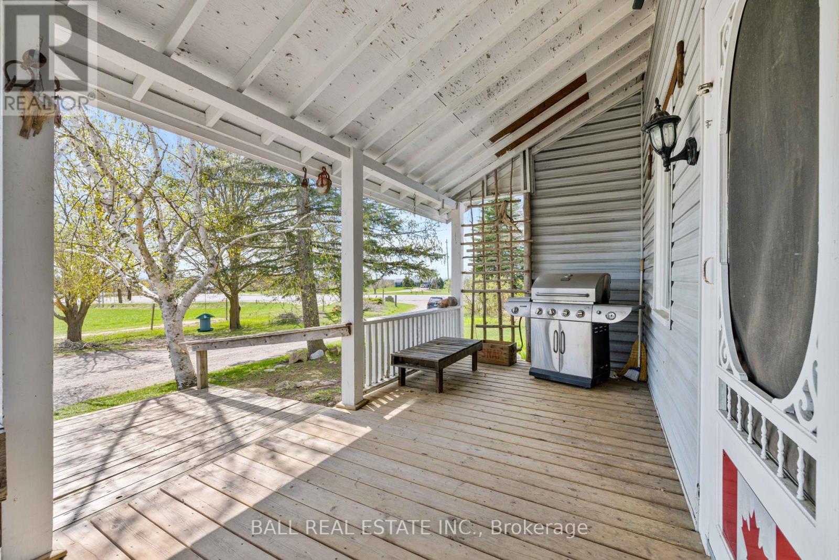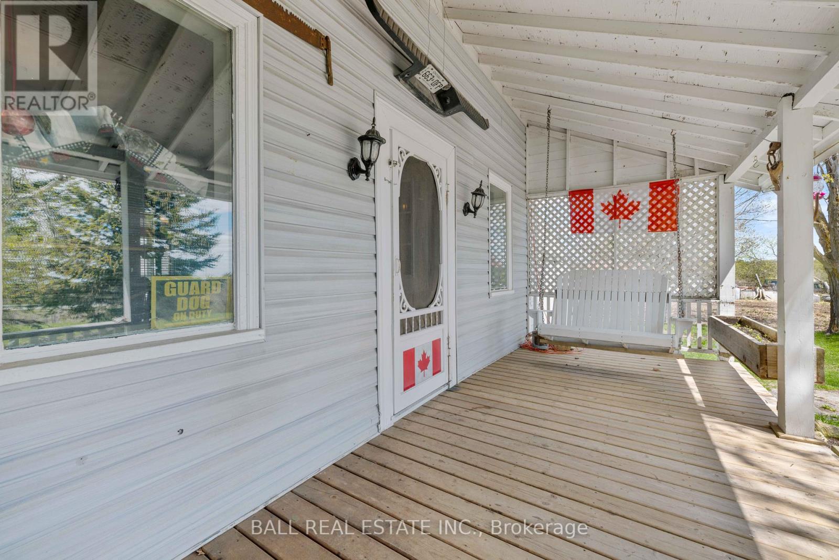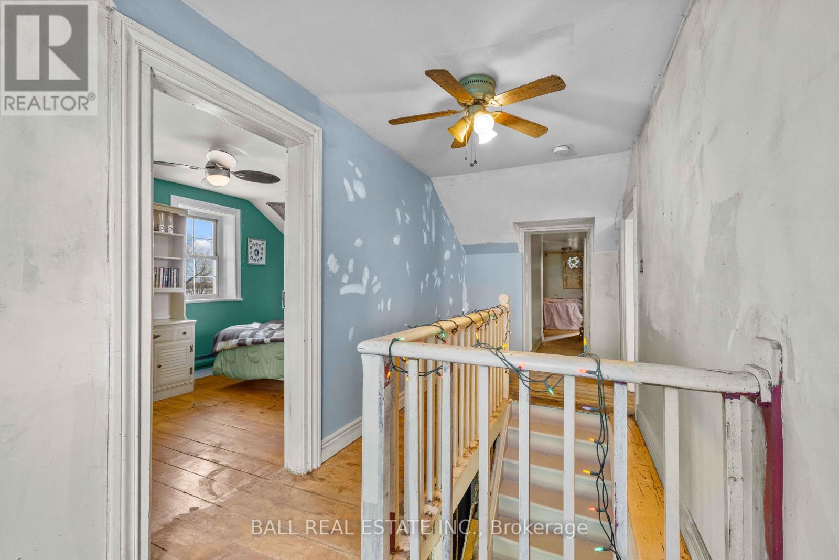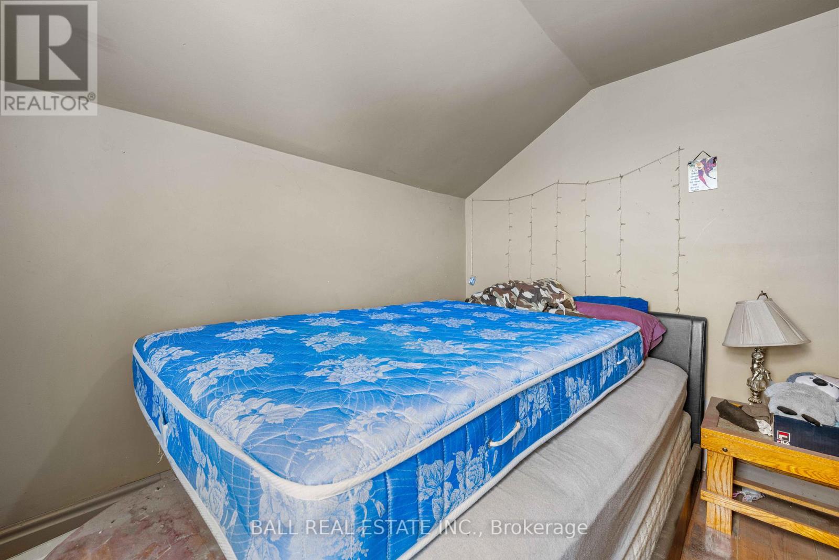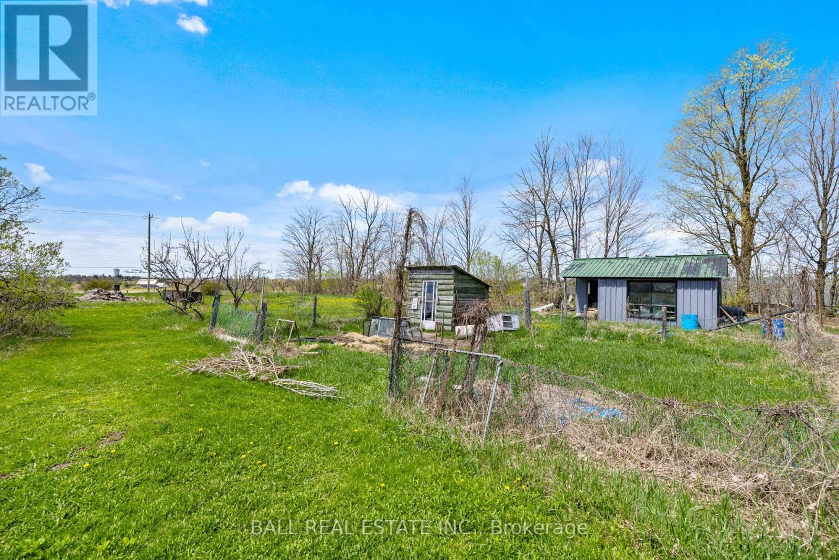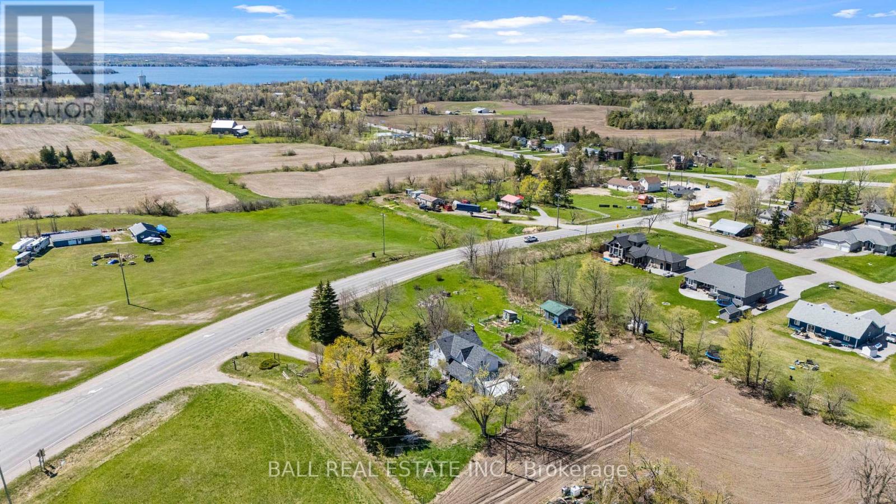4 卧室
2 浴室
1500 - 2000 sqft
壁炉
地下游泳池
风热取暖
$549,900
Welcome to the next chapter of your story a home that grows with you. Set back from the road and framed by wide-open skies and peaceful surroundings, this charming 2-storey home invites you to settle in and make it your own. With four spacious bedrooms, two full bathrooms, and a generously sized parcel of land, it offers the kind of flexibility and comfort that's hard to come by. Whether you're dreaming of more space for your growing family, a place to plant a garden and let your kids roam free, or the perfect canvas for your own design vision, this home is full of opportunity. It's not just a property it's a starting point for something beautiful. (id:43681)
房源概要
|
MLS® Number
|
X12147261 |
|
房源类型
|
民宅 |
|
社区名字
|
Fenelon Falls |
|
特征
|
树木繁茂的地区, Open Space, Flat Site, Dry |
|
总车位
|
12 |
|
泳池类型
|
地下游泳池 |
|
结构
|
Deck, Porch, Drive 棚 |
详 情
|
浴室
|
2 |
|
地上卧房
|
4 |
|
总卧房
|
4 |
|
公寓设施
|
Fireplace(s) |
|
地下室进展
|
已完成 |
|
地下室类型
|
N/a (unfinished) |
|
施工种类
|
独立屋 |
|
外墙
|
乙烯基壁板 |
|
壁炉
|
有 |
|
Fireplace Total
|
1 |
|
地基类型
|
石 |
|
供暖方式
|
电 |
|
供暖类型
|
压力热风 |
|
储存空间
|
2 |
|
内部尺寸
|
1500 - 2000 Sqft |
|
类型
|
独立屋 |
|
设备间
|
Dug Well |
车 位
土地
|
英亩数
|
无 |
|
污水道
|
Septic System |
|
土地深度
|
199 Ft ,7 In |
|
土地宽度
|
266 Ft ,7 In |
|
不规则大小
|
266.6 X 199.6 Ft |
|
规划描述
|
A1 |
房 间
| 楼 层 |
类 型 |
长 度 |
宽 度 |
面 积 |
|
二楼 |
洗衣房 |
2.1 m |
0.9 m |
2.1 m x 0.9 m |
|
二楼 |
起居室 |
3.11 m |
3.48 m |
3.11 m x 3.48 m |
|
二楼 |
浴室 |
2.1 m |
2.56 m |
2.1 m x 2.56 m |
|
二楼 |
主卧 |
3.48 m |
4.36 m |
3.48 m x 4.36 m |
|
二楼 |
第二卧房 |
2.75 m |
5.28 m |
2.75 m x 5.28 m |
|
二楼 |
第三卧房 |
2.64 m |
2.97 m |
2.64 m x 2.97 m |
|
二楼 |
Bedroom 4 |
2.64 m |
3.06 m |
2.64 m x 3.06 m |
|
Lower Level |
娱乐,游戏房 |
8.35 m |
4.97 m |
8.35 m x 4.97 m |
|
一楼 |
厨房 |
5.86 m |
4.17 m |
5.86 m x 4.17 m |
|
一楼 |
客厅 |
3.62 m |
5.28 m |
3.62 m x 5.28 m |
|
一楼 |
家庭房 |
4.74 m |
5.28 m |
4.74 m x 5.28 m |
|
一楼 |
餐厅 |
3.44 m |
4.12 m |
3.44 m x 4.12 m |
|
一楼 |
Sunroom |
2.75 m |
7.09 m |
2.75 m x 7.09 m |
|
一楼 |
浴室 |
2.32 m |
2.86 m |
2.32 m x 2.86 m |
设备间
https://www.realtor.ca/real-estate/28309472/589-county-road-8-kawartha-lakes-fenelon-falls-fenelon-falls


