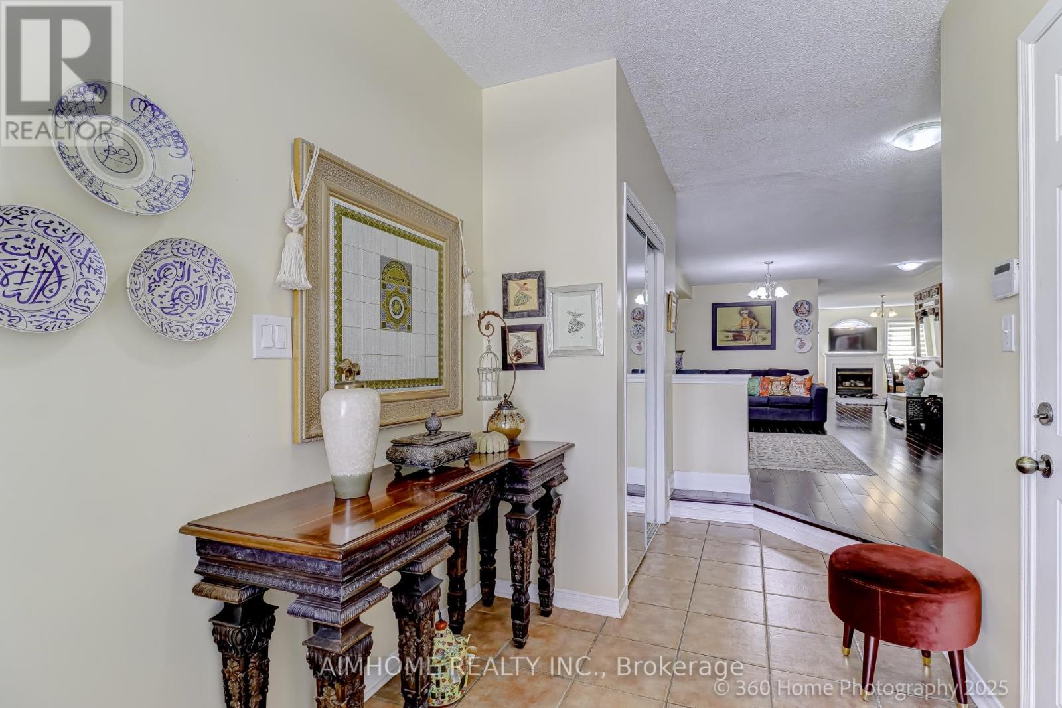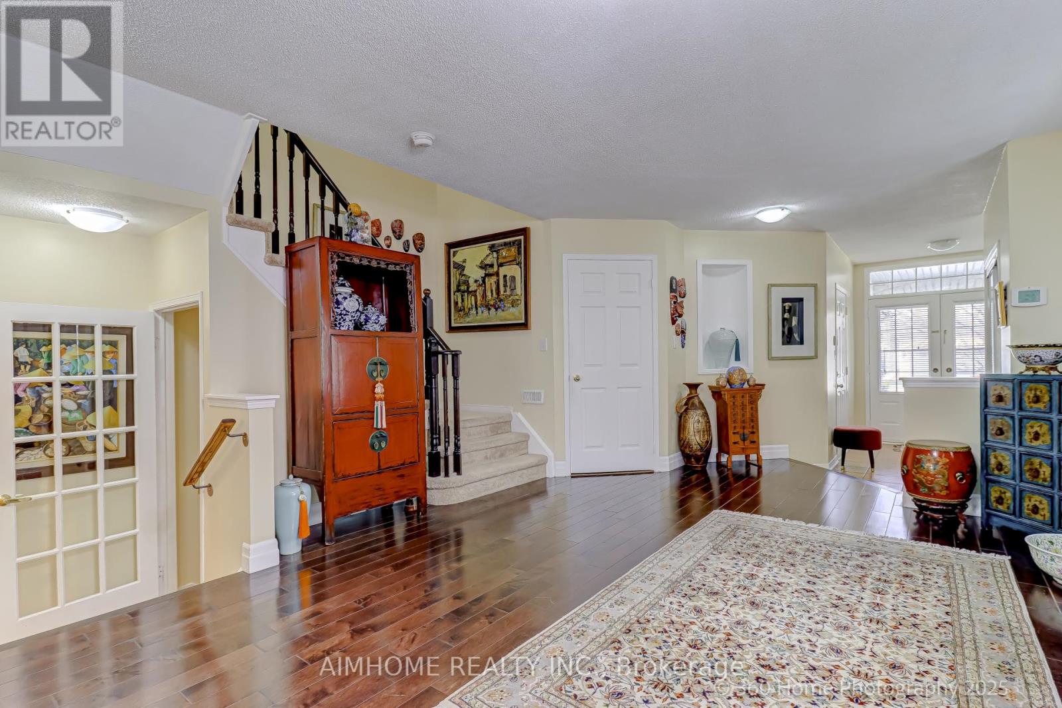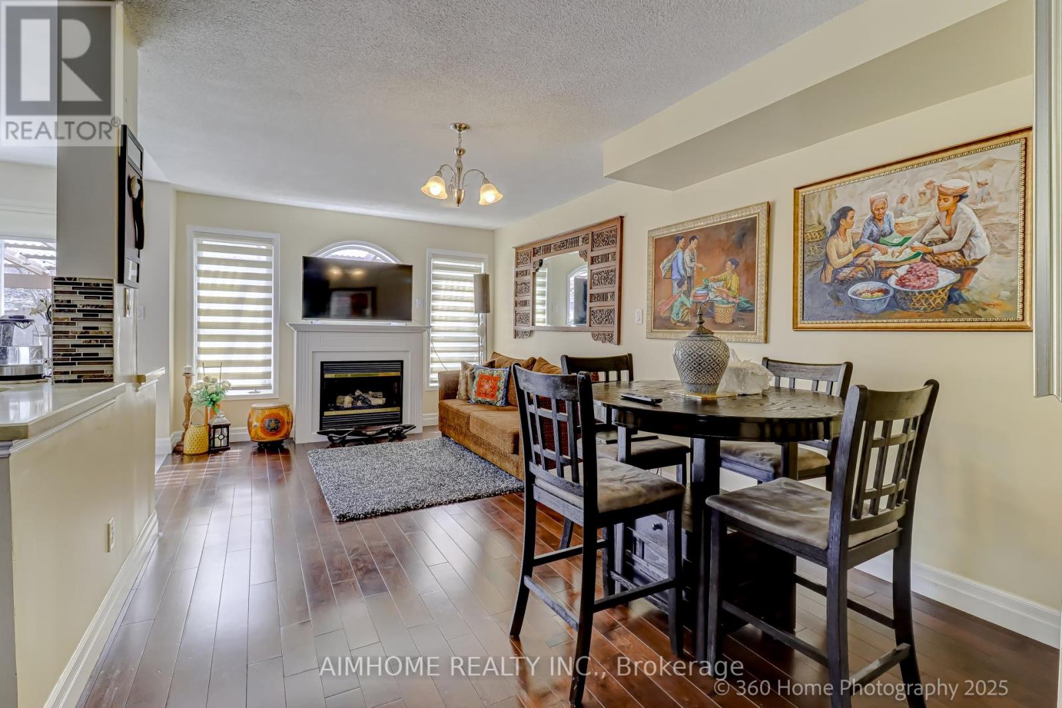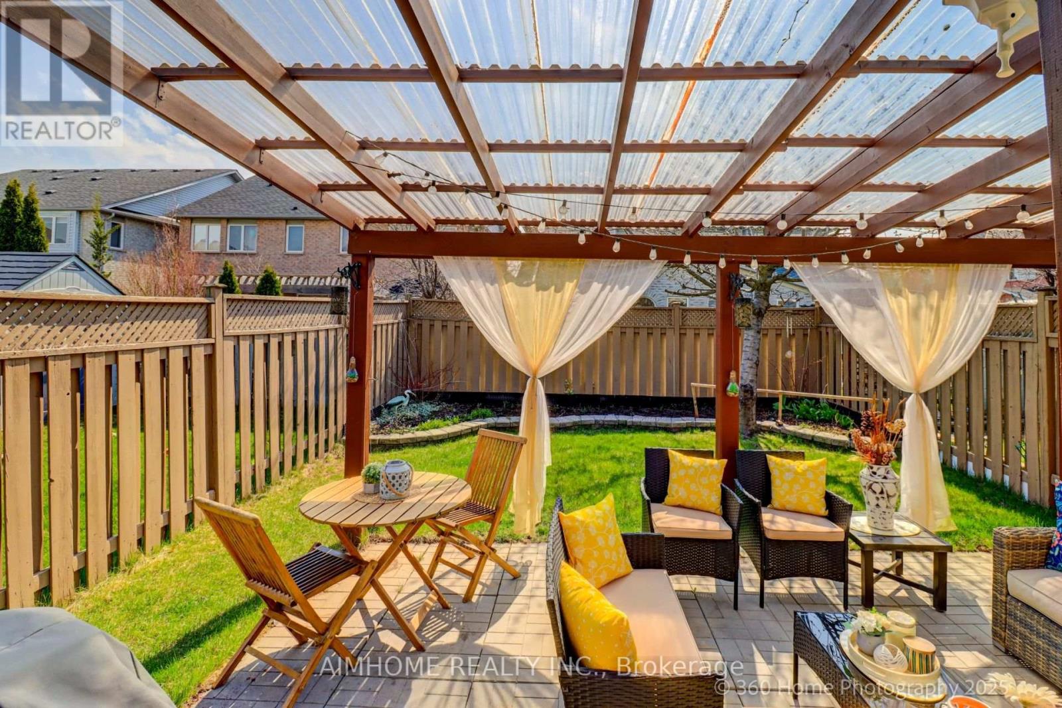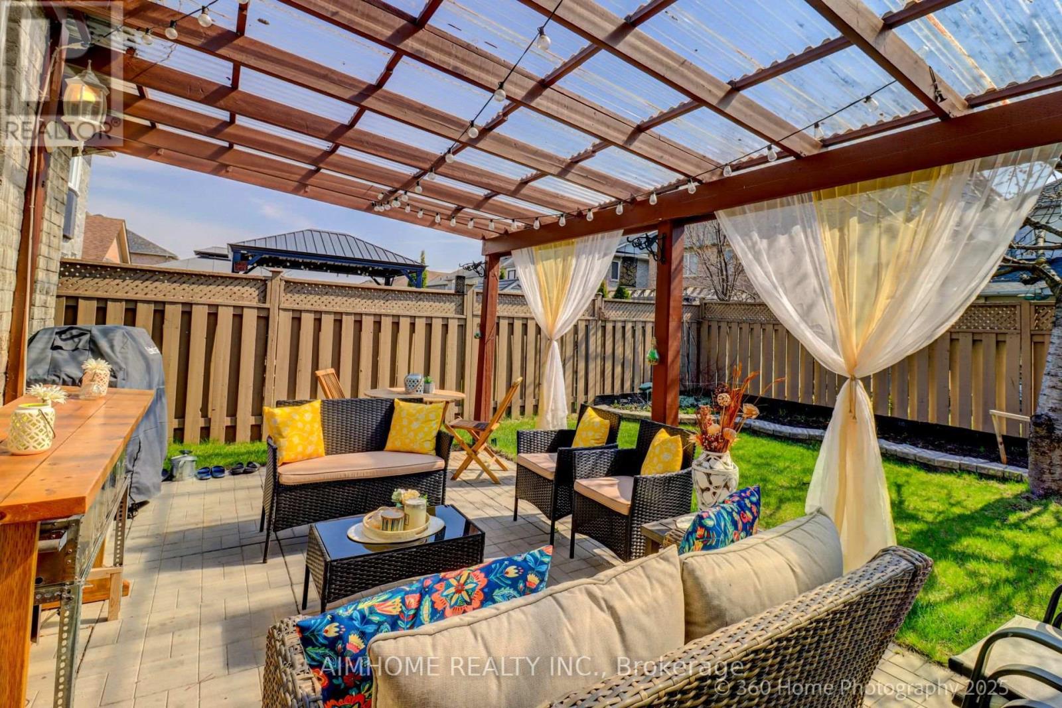5 卧室
4 浴室
1500 - 2000 sqft
壁炉
中央空调
风热取暖
$1,099,000
Meticulously maintained semi featuring 4 bedrooms and an open layout floor plan. This home offers great mortgage helpers, with solar panels generating approximately $1300 every two months. Additionally, there is potential income from the basement with a separated entrance, or you can utilize it as an in-law suite. The property boasts a bright, spacious, and elegant 4-bedroom layout in Churchill Meadows. The open concept design leads you into a fully fenced yard, perfect for relaxation and outdoor activities. Convenience is key with main floor laundry included. Professionally finished basement adds extra space and functionality to the home. The large master bedroom features a walk-in closet and a master suite for added comfort. Experience the charm and versatility of this property, offering a blend of modern amenities and cozy living spaces. (id:43681)
房源概要
|
MLS® Number
|
W12114159 |
|
房源类型
|
民宅 |
|
社区名字
|
Churchill Meadows |
|
总车位
|
4 |
详 情
|
浴室
|
4 |
|
地上卧房
|
4 |
|
地下卧室
|
1 |
|
总卧房
|
5 |
|
Age
|
16 To 30 Years |
|
家电类
|
Water Heater |
|
地下室进展
|
已装修 |
|
地下室功能
|
Separate Entrance |
|
地下室类型
|
N/a (finished) |
|
施工种类
|
Semi-detached |
|
空调
|
中央空调 |
|
壁炉
|
有 |
|
地基类型
|
Unknown |
|
客人卫生间(不包含洗浴)
|
1 |
|
供暖方式
|
天然气 |
|
供暖类型
|
压力热风 |
|
储存空间
|
2 |
|
内部尺寸
|
1500 - 2000 Sqft |
|
类型
|
独立屋 |
|
设备间
|
市政供水 |
车 位
土地
|
英亩数
|
无 |
|
污水道
|
Sanitary Sewer |
|
土地深度
|
109 Ft ,10 In |
|
土地宽度
|
23 Ft ,6 In |
|
不规则大小
|
23.5 X 109.9 Ft |
房 间
| 楼 层 |
类 型 |
长 度 |
宽 度 |
面 积 |
|
二楼 |
主卧 |
4.27 m |
3.35 m |
4.27 m x 3.35 m |
|
二楼 |
第二卧房 |
4.27 m |
3.35 m |
4.27 m x 3.35 m |
|
二楼 |
第三卧房 |
3.36 m |
2.89 m |
3.36 m x 2.89 m |
|
二楼 |
Bedroom 4 |
2.89 m |
2.75 m |
2.89 m x 2.75 m |
|
地下室 |
Study |
5.33 m |
6.4 m |
5.33 m x 6.4 m |
|
地下室 |
Study |
2.38 m |
2.91 m |
2.38 m x 2.91 m |
|
一楼 |
客厅 |
5.49 m |
3.88 m |
5.49 m x 3.88 m |
|
一楼 |
餐厅 |
5.49 m |
3.88 m |
5.49 m x 3.88 m |
|
一楼 |
家庭房 |
5.85 m |
3.35 m |
5.85 m x 3.35 m |
|
一楼 |
厨房 |
3.6 m |
2.4 m |
3.6 m x 2.4 m |
|
一楼 |
Eating Area |
2 m |
2.15 m |
2 m x 2.15 m |
|
一楼 |
门厅 |
4.05 m |
3.35 m |
4.05 m x 3.35 m |
https://www.realtor.ca/real-estate/28238377/5872-yachtsman-crossing-boulevard-mississauga-churchill-meadows-churchill-meadows



