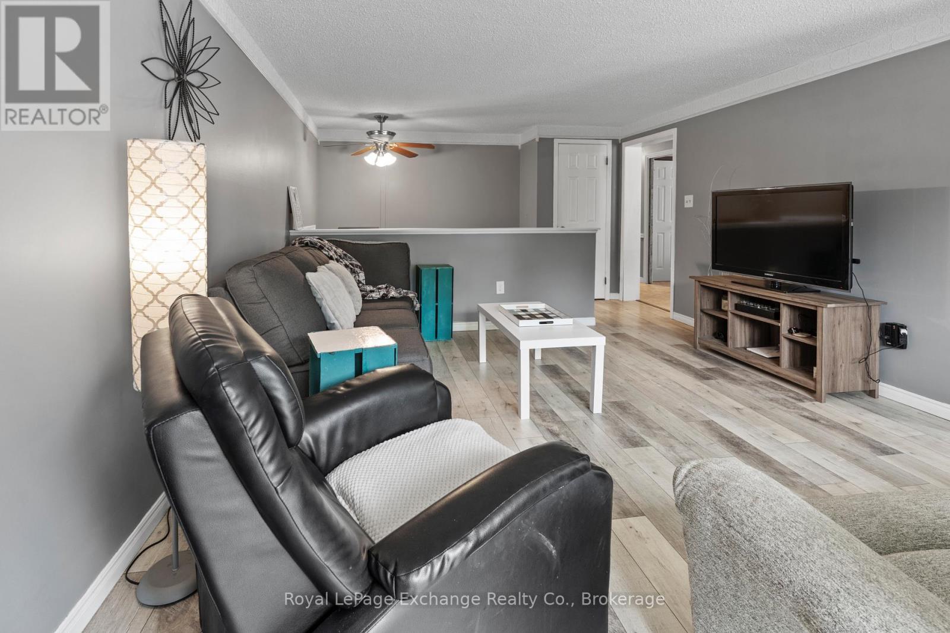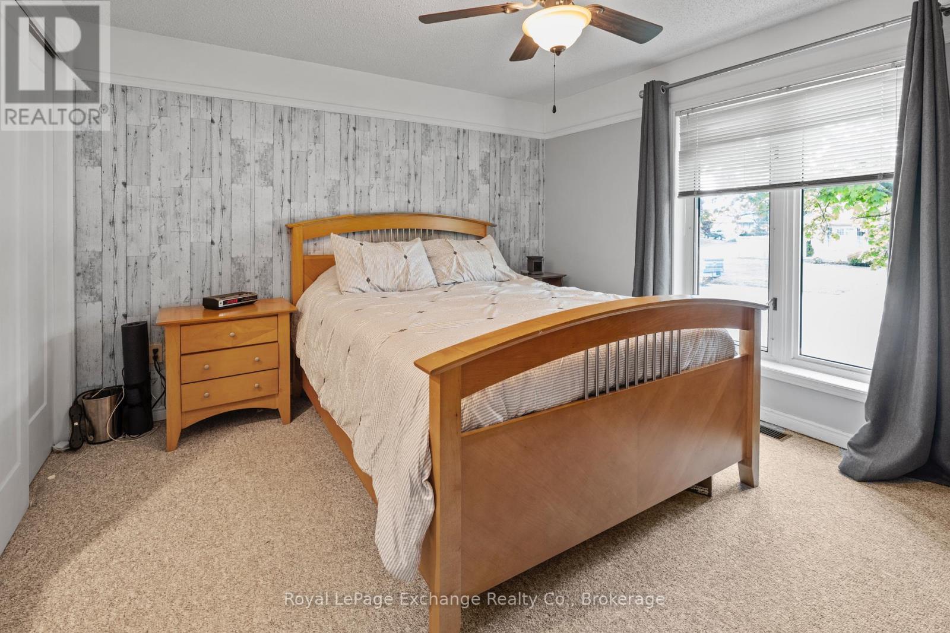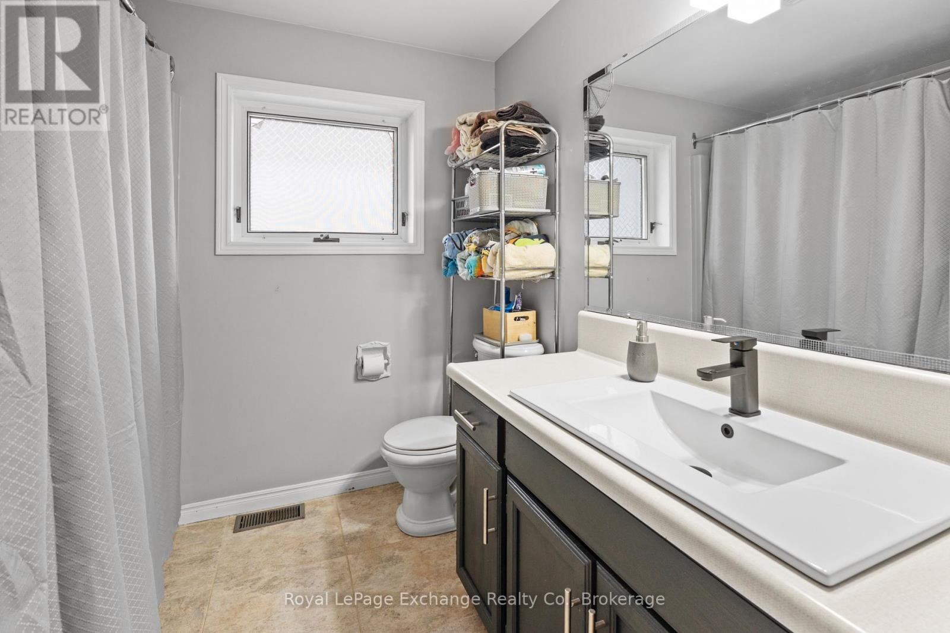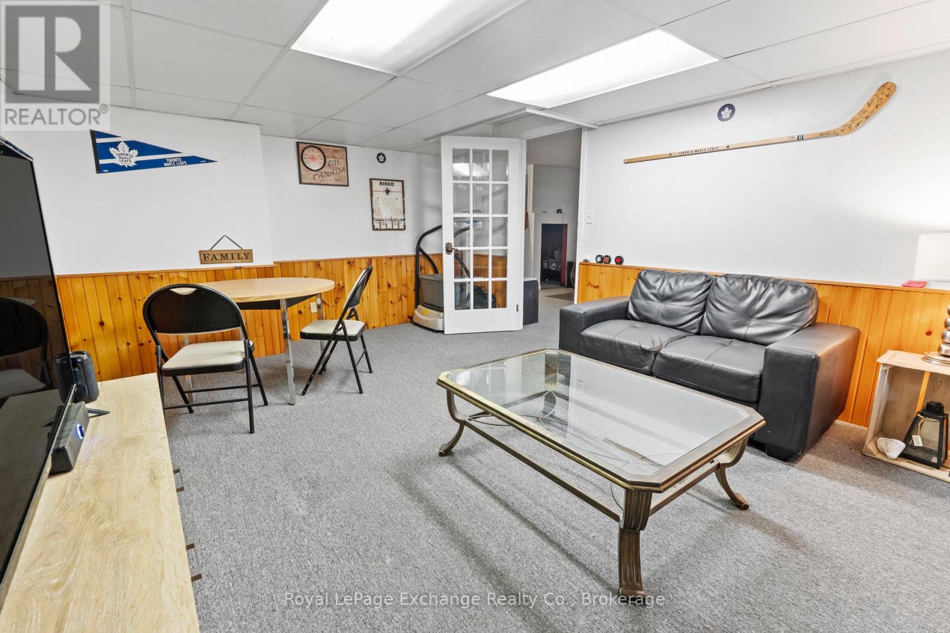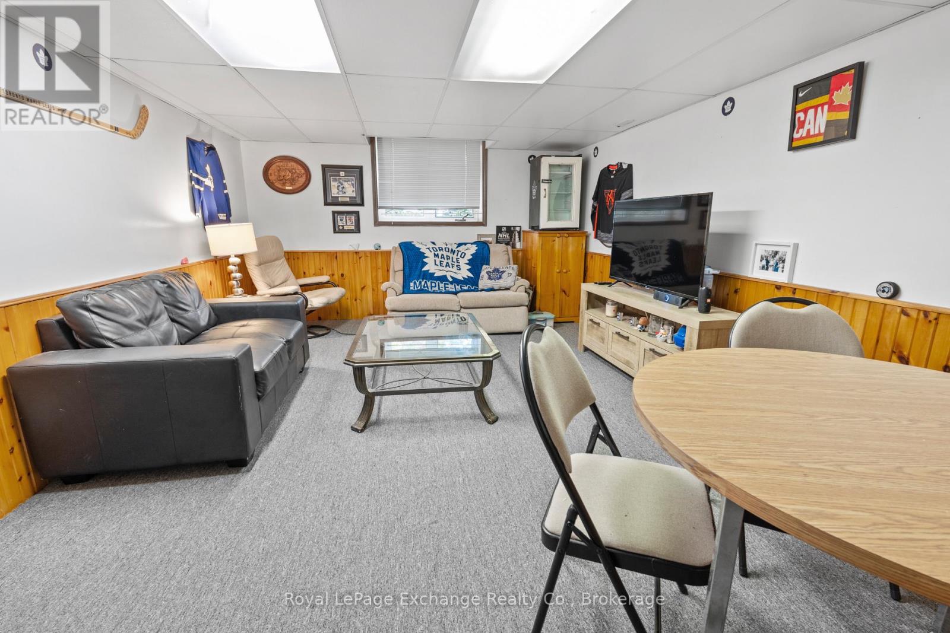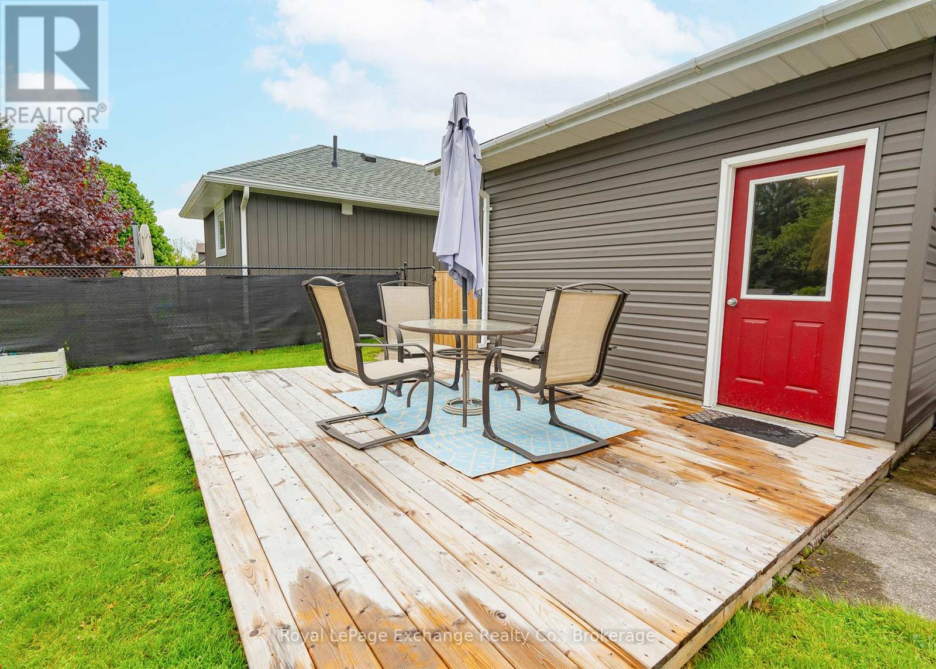4 卧室
2 浴室
1100 - 1500 sqft
Raised 平房
壁炉
Inground Pool
换气器
风热取暖
Landscaped
$639,900
Welcome to this well-maintained 4-bedroom, 2-bathroom raised bungalow located on McGaw Street in the charming town of Kincardine. Featuring over 2,400 sq ft of finished living space, this home offers a functional layout and numerous updates throughout. The exterior has been recently updated with dark grey vinyl siding and front-facing brick veneer, creating striking and timeless curb appeal. The backyard is a private oasis with a well-kept in-ground (16 x 32')salt water pool and mature trees providing natural privacy. The main floor features over 1,300 sq ft of living space, including an open-concept kitchen and dining area, updated flooring in the dining and living room, a 4-piece bathroom, three bedrooms, and a convenient main-floor laundry room. The fully finished basement offers over 1,100 sq ft, including a fourth bedroom, 3-piece bathroom, two spacious family rooms, and ample storage space. Additional updates include a new natural gas furnace (2023). This move-in-ready home is located in a quiet, family-friendly neighbourhood and is close to schools, parks, and all local amenities. Don't miss your opportunity to own this fantastic property! (id:43681)
房源概要
|
MLS® Number
|
X12171992 |
|
房源类型
|
民宅 |
|
社区名字
|
Kincardine |
|
附近的便利设施
|
礼拜场所, 学校 |
|
社区特征
|
社区活动中心 |
|
设备类型
|
没有 |
|
特征
|
Dry, Level, Gazebo, Sump Pump |
|
总车位
|
5 |
|
Pool Features
|
Salt Water Pool |
|
泳池类型
|
Inground Pool |
|
租赁设备类型
|
没有 |
|
结构
|
Deck |
详 情
|
浴室
|
2 |
|
地上卧房
|
4 |
|
总卧房
|
4 |
|
Age
|
31 To 50 Years |
|
公寓设施
|
Fireplace(s) |
|
家电类
|
Hot Tub, Water Heater, Garage Door Opener Remote(s), Water Meter, 洗碗机, 烘干机, 微波炉, 洗衣机, 窗帘, 冰箱 |
|
建筑风格
|
Raised Bungalow |
|
地下室进展
|
已装修 |
|
地下室类型
|
全完工 |
|
施工种类
|
独立屋 |
|
空调
|
换气机 |
|
外墙
|
乙烯基壁板 |
|
Fire Protection
|
Smoke Detectors |
|
壁炉
|
有 |
|
Fireplace Total
|
1 |
|
壁炉类型
|
Free Standing Metal |
|
地基类型
|
混凝土浇筑 |
|
供暖方式
|
天然气 |
|
供暖类型
|
压力热风 |
|
储存空间
|
1 |
|
内部尺寸
|
1100 - 1500 Sqft |
|
类型
|
独立屋 |
|
设备间
|
市政供水 |
车 位
土地
|
英亩数
|
无 |
|
围栏类型
|
Fully Fenced |
|
土地便利设施
|
宗教场所, 学校 |
|
Landscape Features
|
Landscaped |
|
污水道
|
Sanitary Sewer |
|
土地深度
|
120 Ft |
|
土地宽度
|
60 Ft |
|
不规则大小
|
60 X 120 Ft |
|
规划描述
|
R1 |
房 间
| 楼 层 |
类 型 |
长 度 |
宽 度 |
面 积 |
|
Lower Level |
设备间 |
3.41 m |
2.07 m |
3.41 m x 2.07 m |
|
Lower Level |
其它 |
3.84 m |
1.55 m |
3.84 m x 1.55 m |
|
Lower Level |
Bedroom 4 |
3.72 m |
3.87 m |
3.72 m x 3.87 m |
|
Lower Level |
Exercise Room |
3.38 m |
3.78 m |
3.38 m x 3.78 m |
|
Lower Level |
家庭房 |
3.87 m |
6.74 m |
3.87 m x 6.74 m |
|
Lower Level |
Games Room |
3.81 m |
6.74 m |
3.81 m x 6.74 m |
|
一楼 |
厨房 |
3.35 m |
3.96 m |
3.35 m x 3.96 m |
|
一楼 |
餐厅 |
3.05 m |
3.96 m |
3.05 m x 3.96 m |
|
一楼 |
客厅 |
3.96 m |
5.18 m |
3.96 m x 5.18 m |
|
一楼 |
卧室 |
3.69 m |
2.93 m |
3.69 m x 2.93 m |
|
一楼 |
第二卧房 |
3.29 m |
3.69 m |
3.29 m x 3.69 m |
|
一楼 |
第三卧房 |
4.18 m |
3.69 m |
4.18 m x 3.69 m |
|
一楼 |
门厅 |
1.83 m |
1.52 m |
1.83 m x 1.52 m |
|
一楼 |
洗衣房 |
1.83 m |
2.93 m |
1.83 m x 2.93 m |
设备间
https://www.realtor.ca/real-estate/28363940/586-mcgaw-drive-kincardine-kincardine













