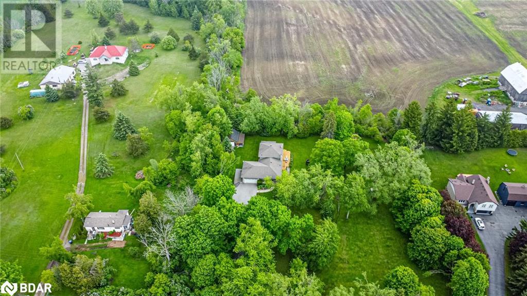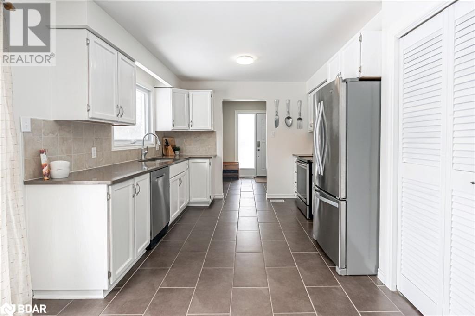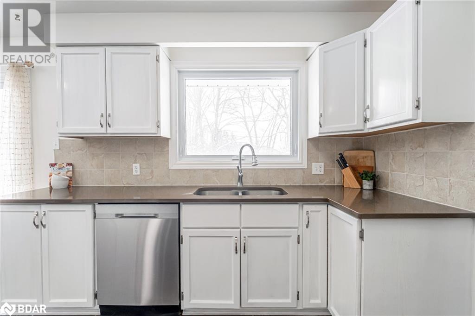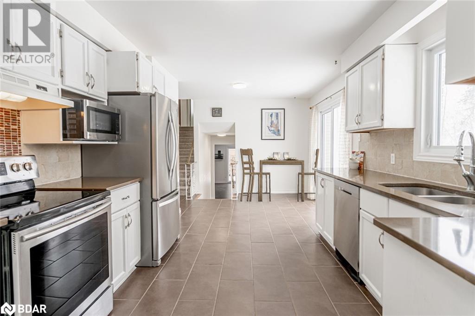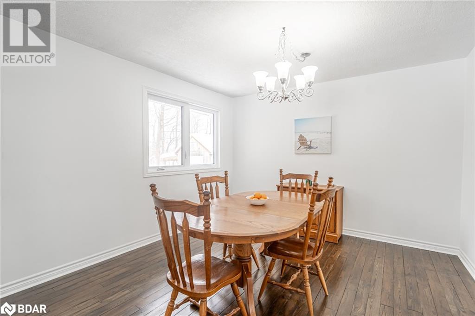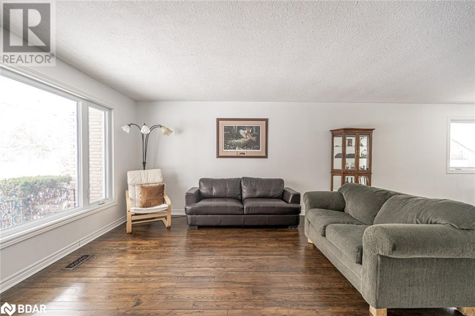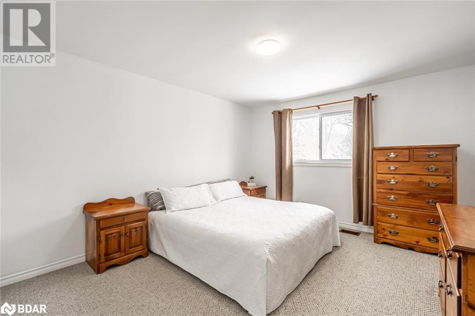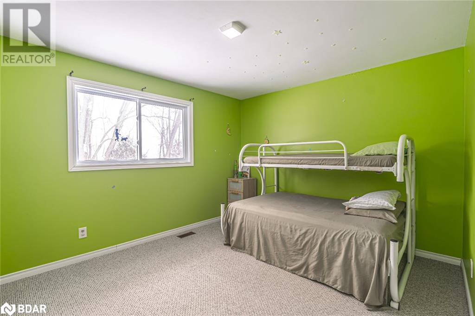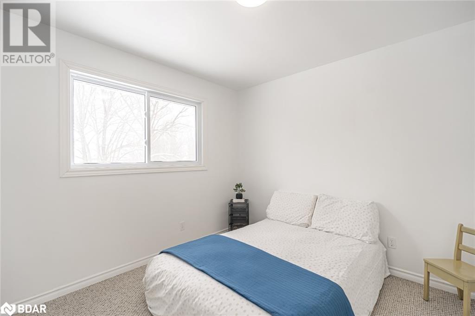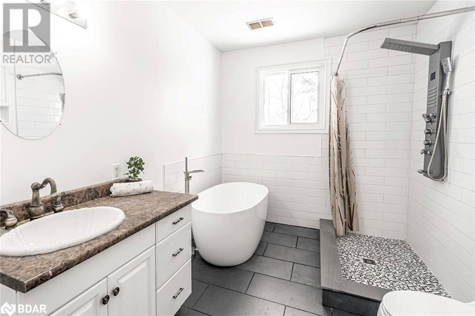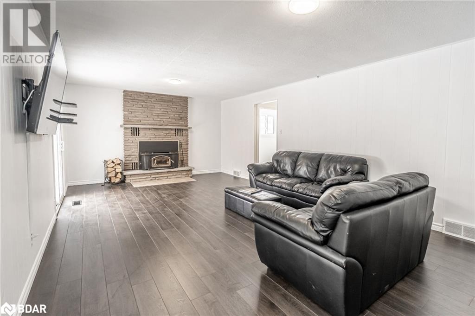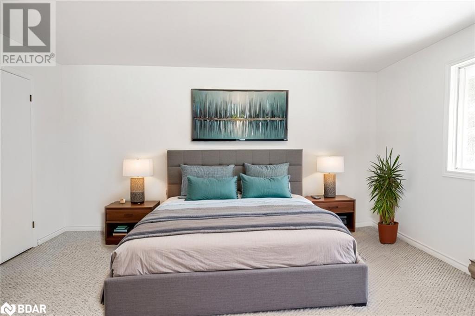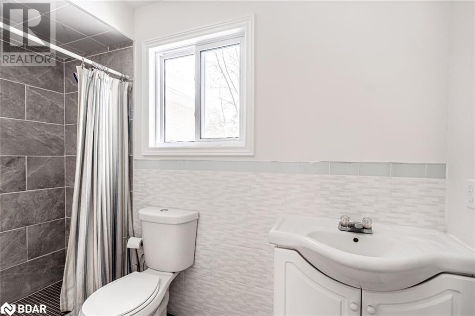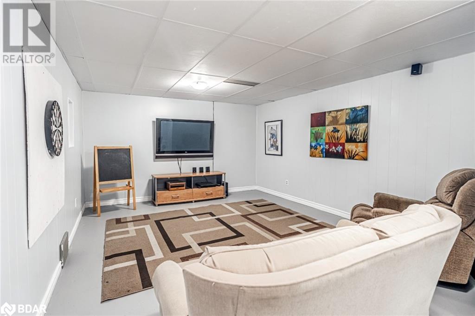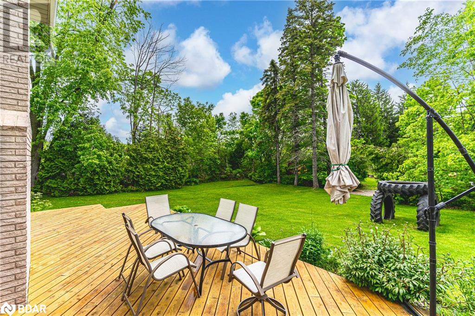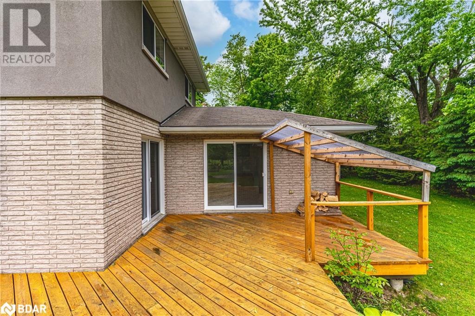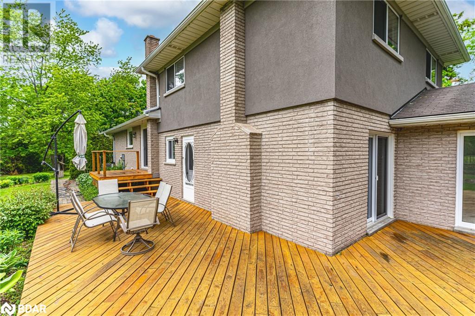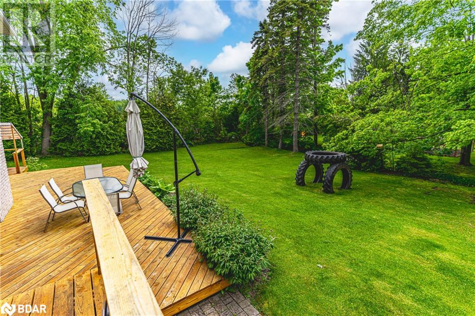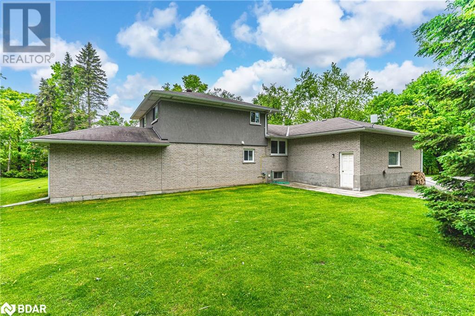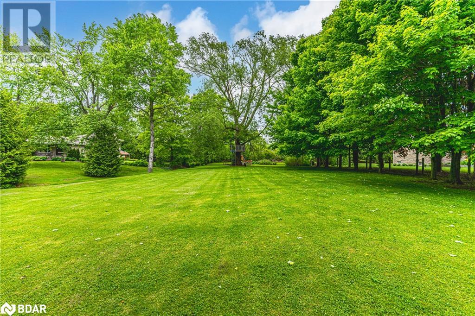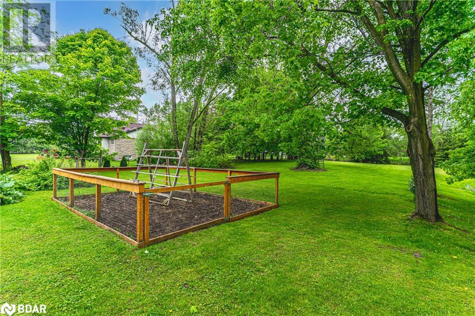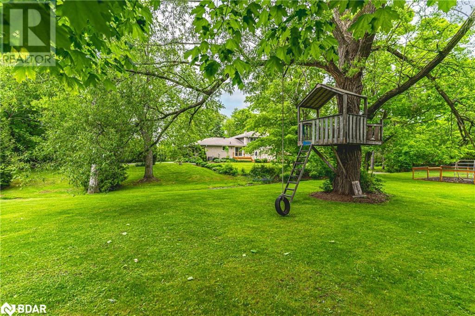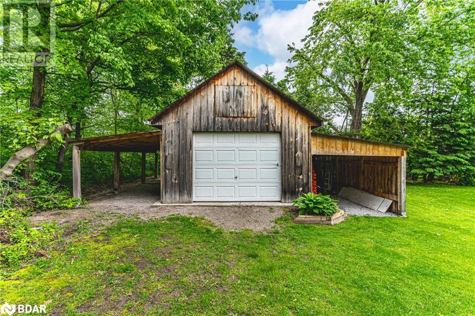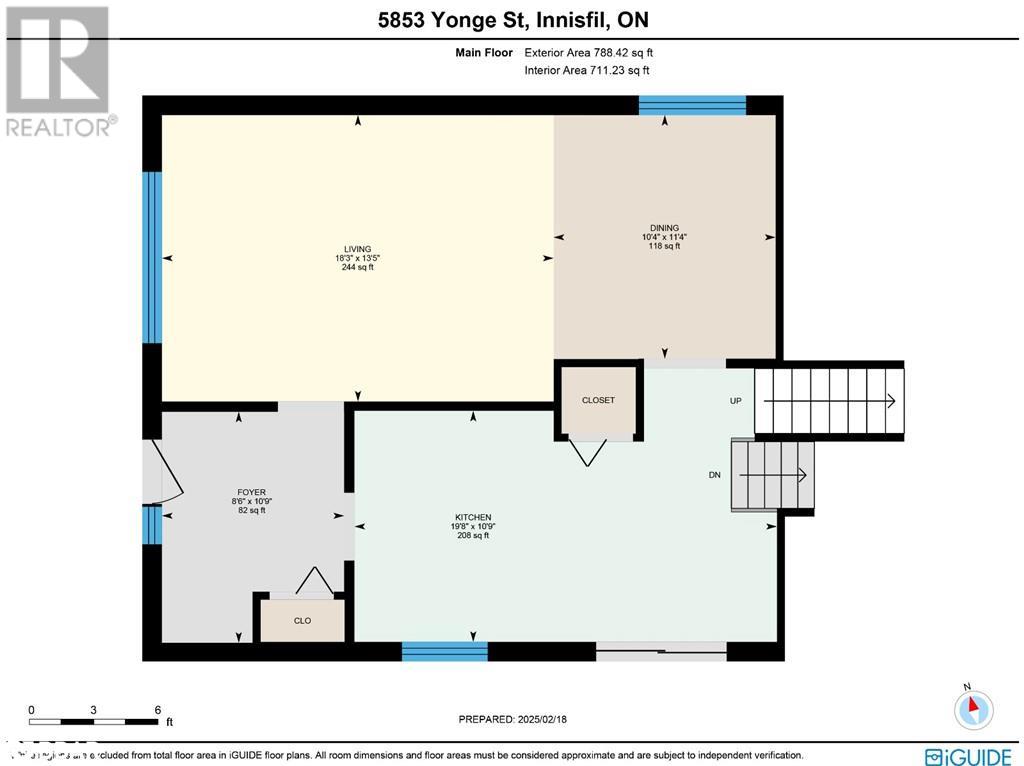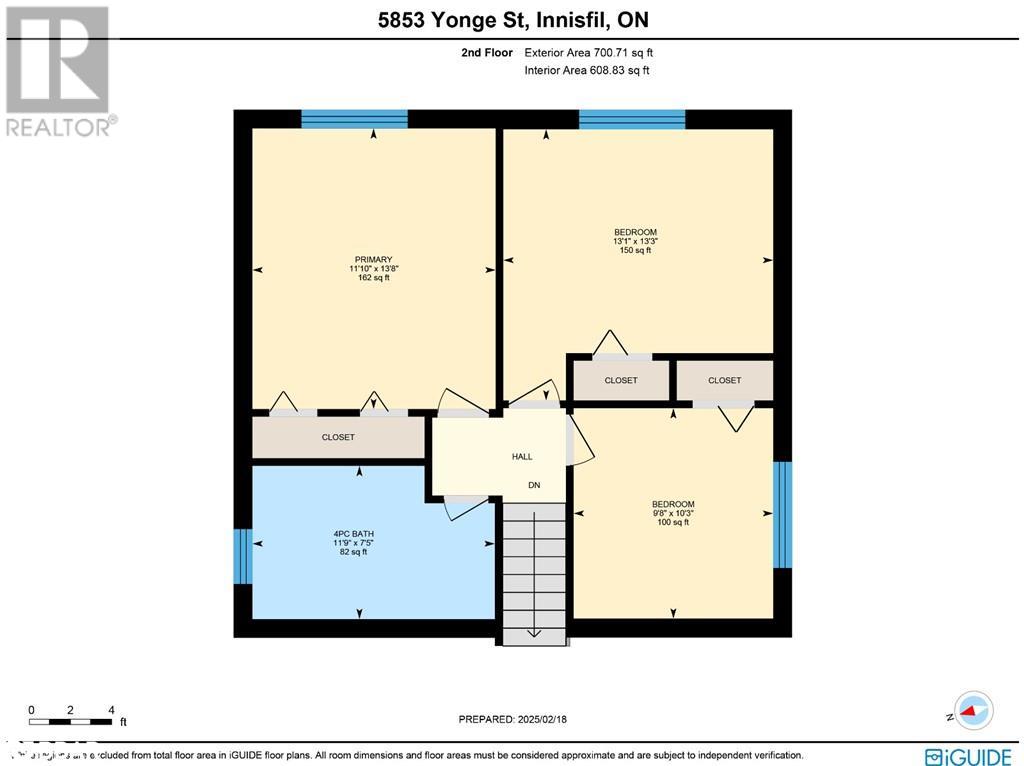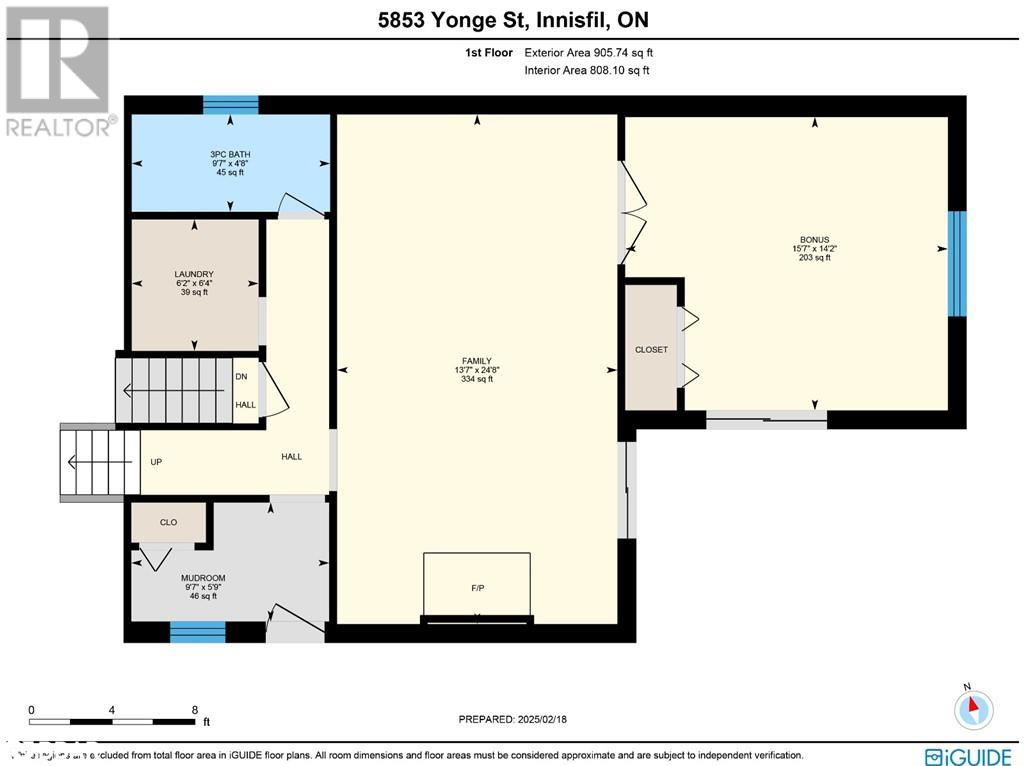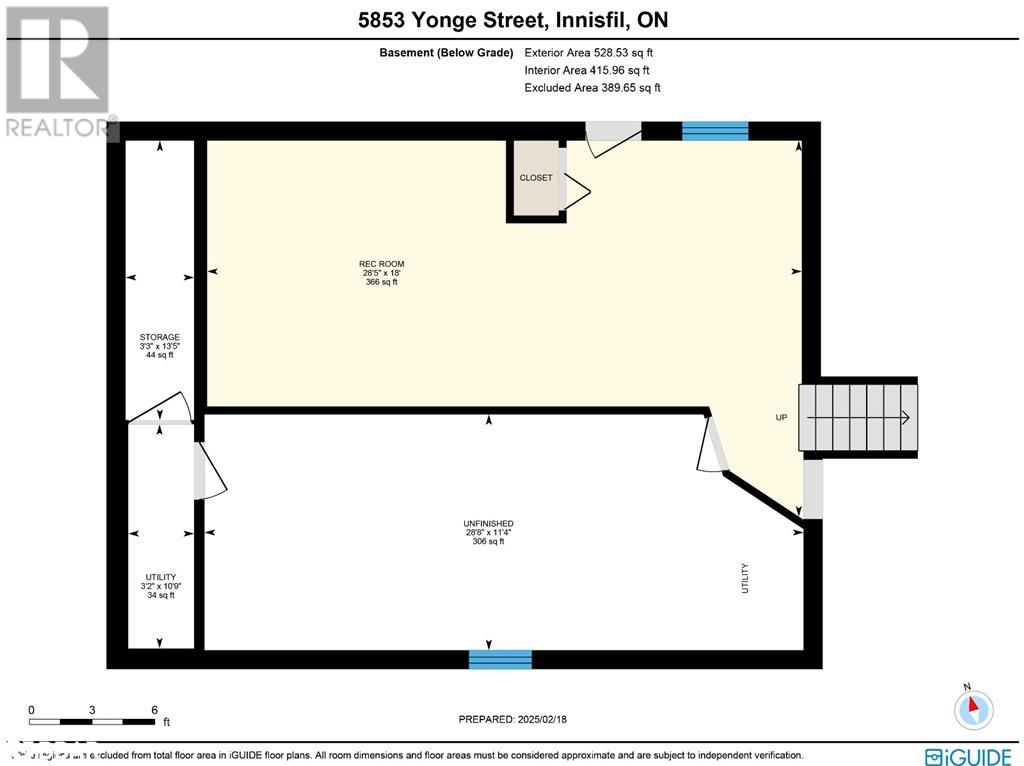4 卧室
2 浴室
2736 sqft
壁炉
中央空调
风热取暖, Stove
面积
$1,299,999
PICTURESQUE 1.5 ACRE PROPERTY WITH MODERN UPGRADES & EXPANSIVE LIVING SPACE! Escape to country living on this expansive and private 1.5+ acre property in the charming community of Churchill! Tucked away in a peaceful setting yet just minutes from Alcona’s amenities, Barrie, and Highway 400, this incredible home offers the best of both worlds. With over 2,700 sq ft of finished living space, this spacious 4-level backsplit is designed for comfort and functionality. The large family room features a wood-burning fireplace, while three patio doors open onto recently completed decks, creating a seamless indoor-outdoor flow. Enjoy a heated double car garage with a propane heater and included workbenches, plus a massive 24 x 12 ft shed with a concrete floor, loft storage, and lean-tos on both sides with one fully enclosed. With an inside entry and separate garage access to the basement, this home is as practical as it is inviting. Outside, the property is a true retreat with a fire pit area, a vegetable garden, and an additional shed for extra storage. Inside, you will find updated hardwood in the living room, newer tile flooring, two fully renovated bathrooms, and fresh paint throughout most rooms. The basement rec room floor has also been newly painted. Additional upgrades include an updated furnace for added efficiency, replaced patio doors, updated windows and doors except for one triple-pane window, and an annually serviced chimney and wood stove. Experience the space, privacy, and tranquillity of country living while staying close to everything you need! (id:43681)
Open House
现在这个房屋大家可以去Open House参观了!
开始于:
12:00 pm
结束于:
2:00 pm
房源概要
|
MLS® Number
|
40736659 |
|
房源类型
|
民宅 |
|
附近的便利设施
|
Beach, 码头, 学校 |
|
设备类型
|
Propane Tank, 热水器 |
|
特征
|
Country Residential, Sump Pump, 自动车库门 |
|
总车位
|
14 |
|
租赁设备类型
|
Propane Tank, 热水器 |
|
结构
|
棚, Porch |
详 情
|
浴室
|
2 |
|
地上卧房
|
4 |
|
总卧房
|
4 |
|
家电类
|
洗碗机, 烘干机, 冰箱, 炉子, Water Softener, 洗衣机, 窗帘, Garage Door Opener |
|
地下室进展
|
部分完成 |
|
地下室类型
|
Partial (partially Finished) |
|
施工日期
|
1973 |
|
施工种类
|
独立屋 |
|
空调
|
中央空调 |
|
外墙
|
砖, 灰泥 |
|
壁炉燃料
|
木头 |
|
壁炉
|
有 |
|
Fireplace Total
|
1 |
|
壁炉类型
|
炉子 |
|
地基类型
|
水泥 |
|
供暖方式
|
Propane |
|
供暖类型
|
Forced Air, 炉子 |
|
内部尺寸
|
2736 Sqft |
|
类型
|
独立屋 |
|
设备间
|
Drilled Well |
车 位
土地
|
入口类型
|
Highway Nearby |
|
英亩数
|
有 |
|
围栏类型
|
部分围栏 |
|
土地便利设施
|
Beach, 码头, 学校 |
|
污水道
|
Septic System |
|
土地深度
|
279 Ft |
|
土地宽度
|
240 Ft |
|
不规则大小
|
1.538 |
|
Size Total
|
1.538 Ac|1/2 - 1.99 Acres |
|
规划描述
|
Ag/rr/ep |
房 间
| 楼 层 |
类 型 |
长 度 |
宽 度 |
面 积 |
|
二楼 |
客厅 |
|
|
13'5'' x 18'3'' |
|
二楼 |
餐厅 |
|
|
11'4'' x 10'4'' |
|
二楼 |
厨房 |
|
|
10'9'' x 19'8'' |
|
二楼 |
门厅 |
|
|
10'9'' x 8'6'' |
|
三楼 |
四件套浴室 |
|
|
Measurements not available |
|
三楼 |
卧室 |
|
|
13'1'' x 13'3'' |
|
三楼 |
卧室 |
|
|
9'8'' x 10'3'' |
|
三楼 |
主卧 |
|
|
11'10'' x 13'8'' |
|
地下室 |
娱乐室 |
|
|
18'0'' x 28'5'' |
|
一楼 |
三件套卫生间 |
|
|
Measurements not available |
|
一楼 |
Mud Room |
|
|
5'9'' x 9'7'' |
|
一楼 |
洗衣房 |
|
|
6'4'' x 6'2'' |
|
一楼 |
卧室 |
|
|
14'2'' x 15'7'' |
|
一楼 |
家庭房 |
|
|
24'8'' x 13'7'' |
https://www.realtor.ca/real-estate/28406078/5853-yonge-street-innisfil



