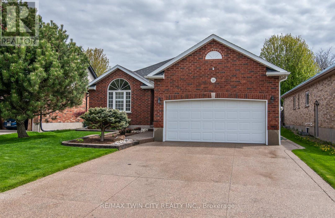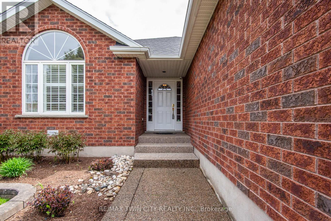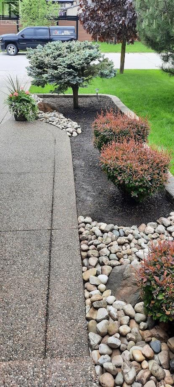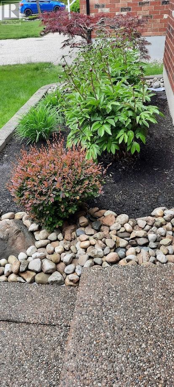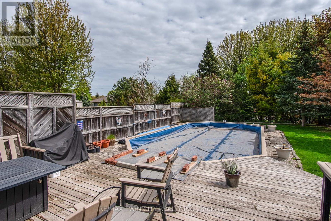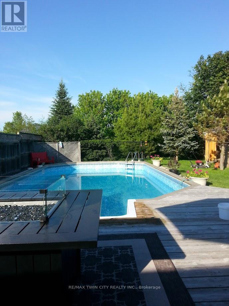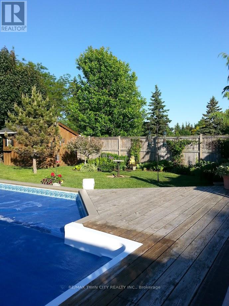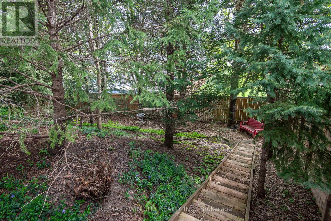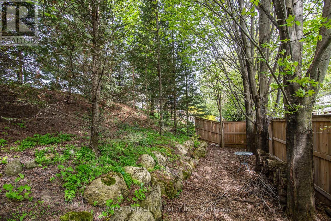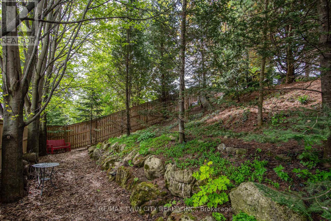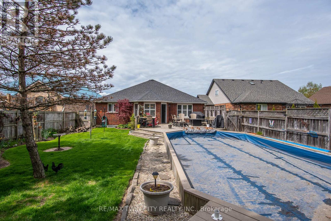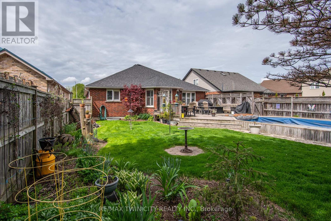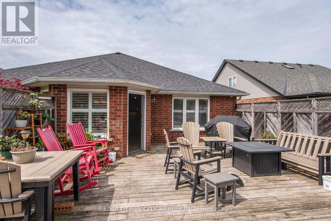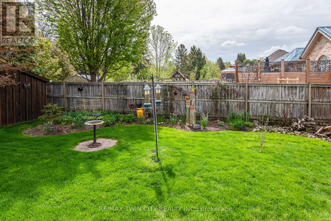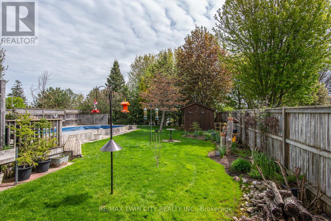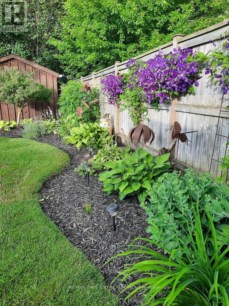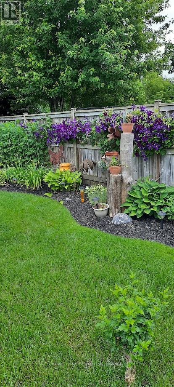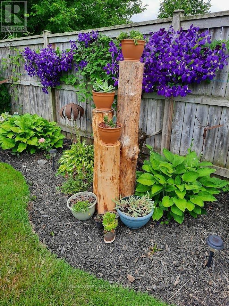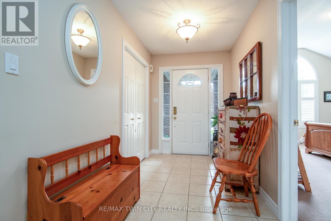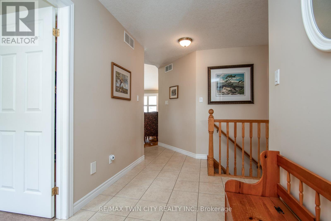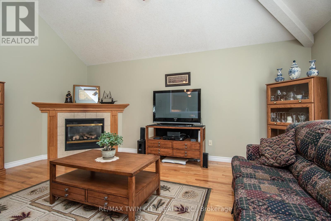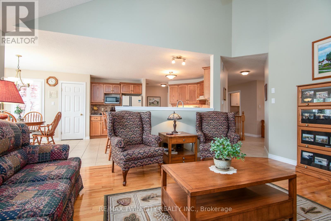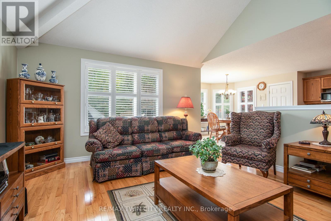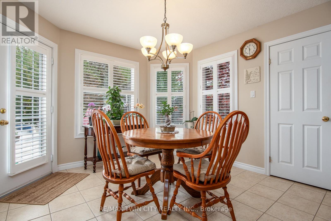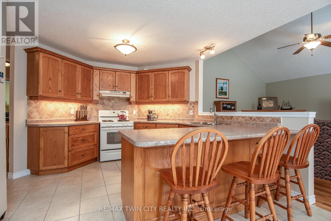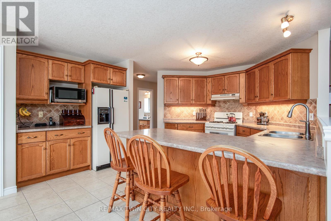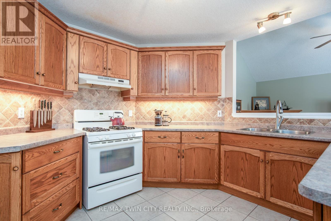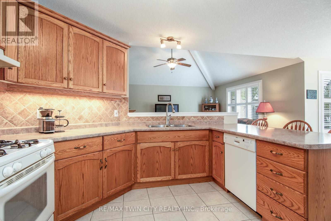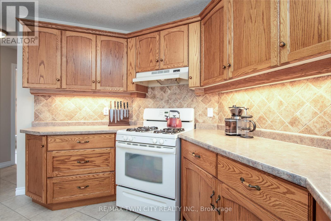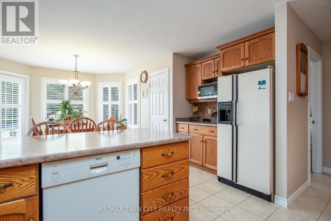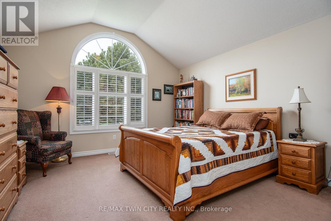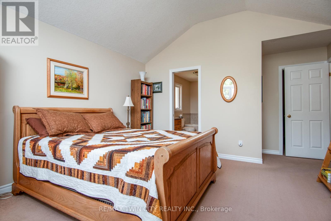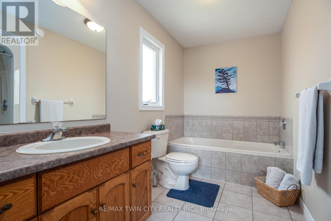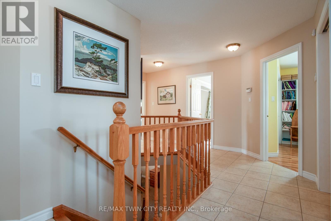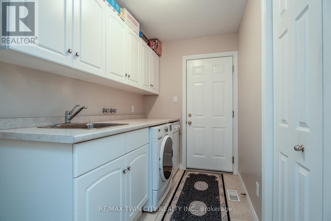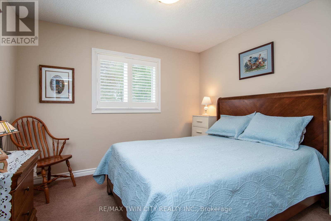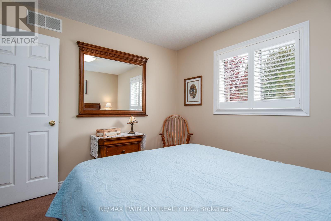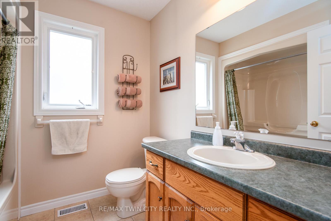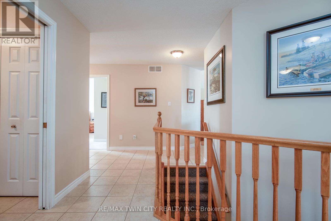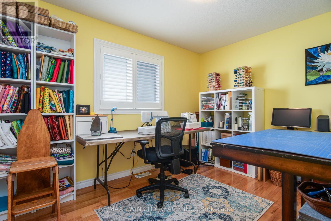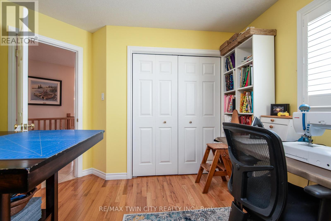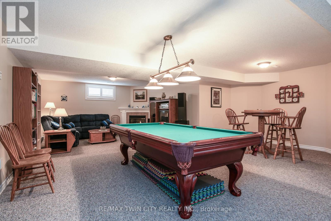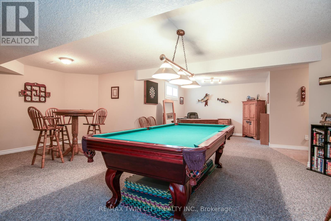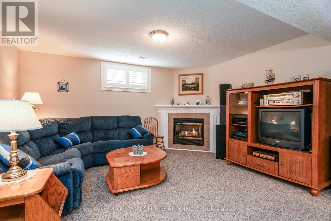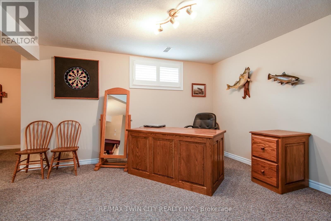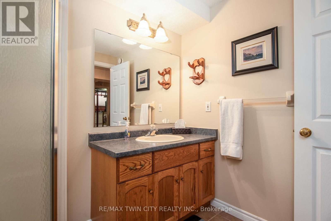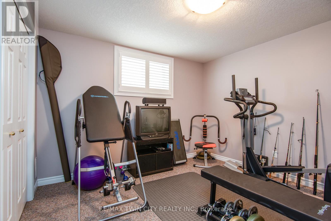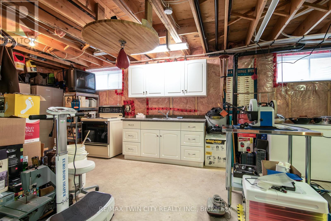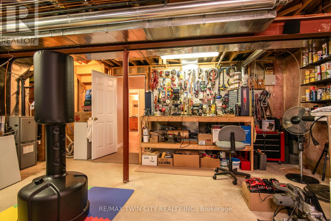4 卧室
3 浴室
1500 - 2000 sqft
平房
壁炉
On Ground Pool
中央空调
风热取暖
$949,900
Nestled in the tranquil and family-friendly community of Wellesley, this all-brick bungalow offers the perfect blend of comfort, space, and charm. Set on a generous, fully fenced lot surrounded by mature trees, this well-cared-for home provides privacy and peace of mind - ideal for children and pets alike. Step inside to discover a thoughtfully designed layout featuring 3+1 bedrooms and 3 full bathrooms. The open-concept main floor offers a seamless flow between the living room (complete with a cozy gas fireplace), the spacious kitchen, and the dining area that opens to a private backyard oasis.The primary bedroom is a true retreat, showcasing a vaulted ceiling, walk-in closet, and a luxurious ensuite with a jacuzzi tub and separate shower - your very own spa experience at home. Two additional main-floor bedrooms are bright, spacious, and perfect for family or guests. The mostly finished basement adds incredible versatility with a large rec room featuring a second gas fireplace, a full bathroom, another bedroom, and a kitchen area. With its private walk-up entrance through the garage, this space is ideal for an in-law suite or potential rental income. Step outside to enjoy your own backyard paradise, complete with an on-ground heated swimming pool and beautifully landscaped perennial gardens that bloom throughout the year. Additional highlights include a double car garage, concrete driveway, California shutters throughout, and a security camera system for added peace of mind. Located just minutes from local parks, the community center, schools, and daycare, and only a 20-minute drive to Waterloo - you'll enjoy small-town charm with city convenience. Don't miss the chance to make this exceptional home yours! (id:43681)
房源概要
|
MLS® Number
|
X12146513 |
|
房源类型
|
民宅 |
|
附近的便利设施
|
公园 |
|
社区特征
|
社区活动中心, School Bus |
|
设备类型
|
热水器 |
|
特征
|
Rolling |
|
总车位
|
6 |
|
泳池类型
|
On Ground Pool |
|
租赁设备类型
|
热水器 |
|
结构
|
棚 |
详 情
|
浴室
|
3 |
|
地上卧房
|
3 |
|
地下卧室
|
1 |
|
总卧房
|
4 |
|
Age
|
16 To 30 Years |
|
公寓设施
|
Fireplace(s) |
|
家电类
|
Garage Door Opener Remote(s), Water Heater, Water Softener, Central Vacuum, 洗碗机, 烘干机, Garage Door Opener, Hood 电扇, 炉子, 洗衣机, 窗帘 |
|
建筑风格
|
平房 |
|
地下室功能
|
Separate Entrance, Walk-up |
|
地下室类型
|
N/a |
|
施工种类
|
独立屋 |
|
空调
|
中央空调 |
|
外墙
|
砖 |
|
Fire Protection
|
Security System, Smoke Detectors |
|
壁炉
|
有 |
|
Fireplace Total
|
2 |
|
地基类型
|
混凝土浇筑 |
|
供暖方式
|
天然气 |
|
供暖类型
|
压力热风 |
|
储存空间
|
1 |
|
内部尺寸
|
1500 - 2000 Sqft |
|
类型
|
独立屋 |
|
设备间
|
市政供水 |
车 位
土地
|
英亩数
|
无 |
|
围栏类型
|
Fully Fenced, Fenced Yard |
|
土地便利设施
|
公园 |
|
污水道
|
Sanitary Sewer |
|
土地深度
|
185 Ft ,9 In |
|
土地宽度
|
49 Ft ,2 In |
|
不规则大小
|
49.2 X 185.8 Ft ; 185.82 Ft X49.29 Ft X199.45 Ft X51.15 Ft |
|
地表水
|
River/stream |
|
规划描述
|
R1 |
房 间
| 楼 层 |
类 型 |
长 度 |
宽 度 |
面 积 |
|
地下室 |
卧室 |
3.73 m |
3.53 m |
3.73 m x 3.53 m |
|
地下室 |
娱乐,游戏房 |
11.48 m |
7.52 m |
11.48 m x 7.52 m |
|
地下室 |
厨房 |
8.48 m |
5.82 m |
8.48 m x 5.82 m |
|
一楼 |
浴室 |
2.29 m |
2.16 m |
2.29 m x 2.16 m |
|
一楼 |
浴室 |
3.45 m |
2.72 m |
3.45 m x 2.72 m |
|
一楼 |
卧室 |
3.33 m |
3.02 m |
3.33 m x 3.02 m |
|
一楼 |
第二卧房 |
3.89 m |
3.43 m |
3.89 m x 3.43 m |
|
一楼 |
餐厅 |
3.3 m |
3.3 m |
3.3 m x 3.3 m |
|
一楼 |
门厅 |
3.38 m |
1.85 m |
3.38 m x 1.85 m |
|
一楼 |
厨房 |
4.34 m |
4.04 m |
4.34 m x 4.04 m |
|
一楼 |
洗衣房 |
2.95 m |
1.75 m |
2.95 m x 1.75 m |
|
一楼 |
客厅 |
5.18 m |
4.24 m |
5.18 m x 4.24 m |
|
一楼 |
主卧 |
5.28 m |
4.11 m |
5.28 m x 4.11 m |
https://www.realtor.ca/real-estate/28308761/58-zinkann-crescent-wellesley



