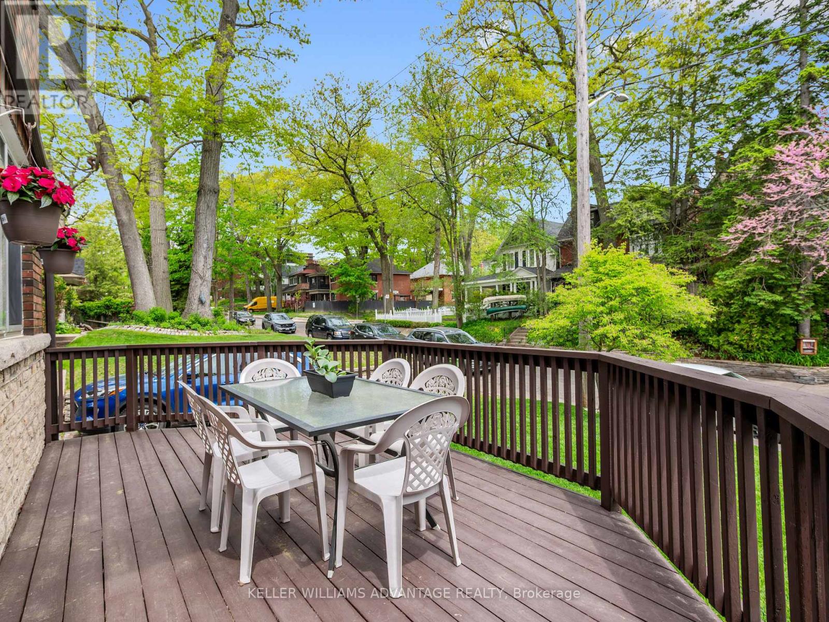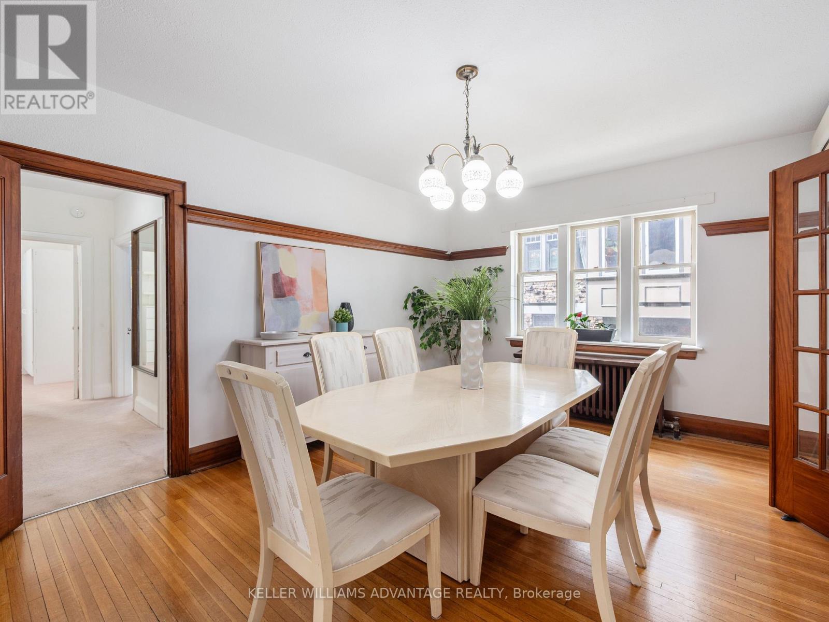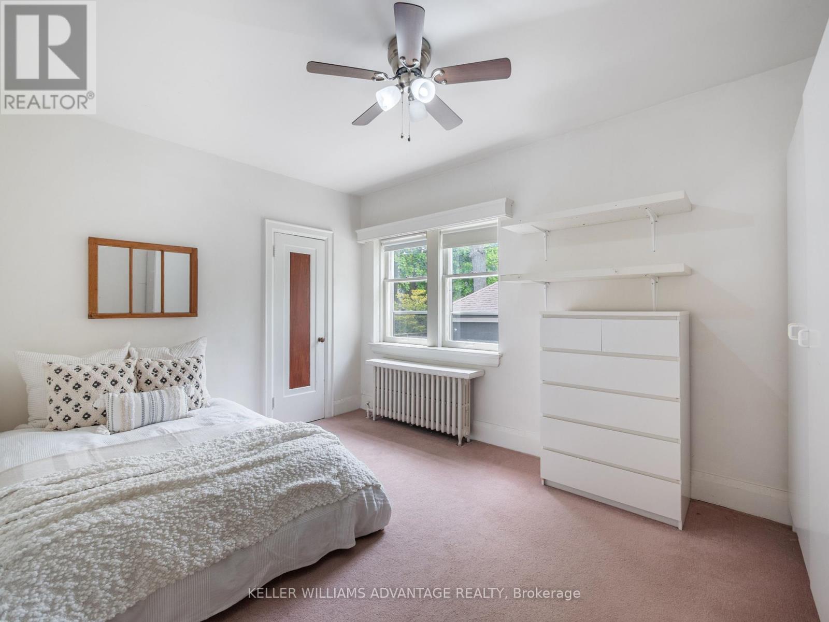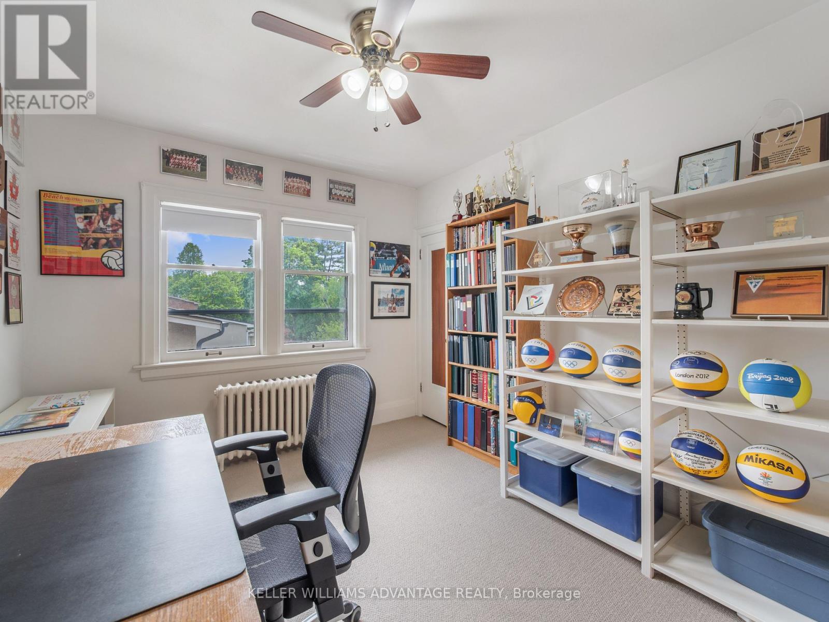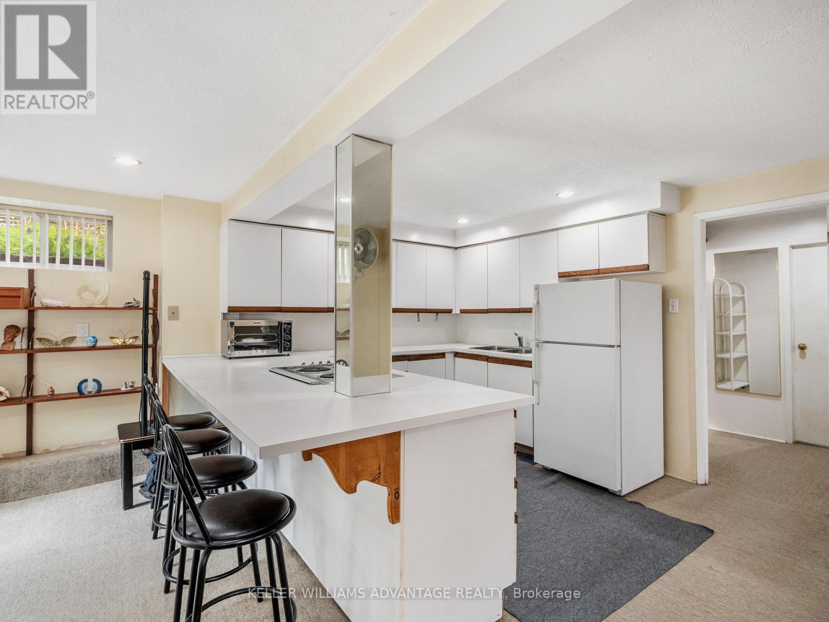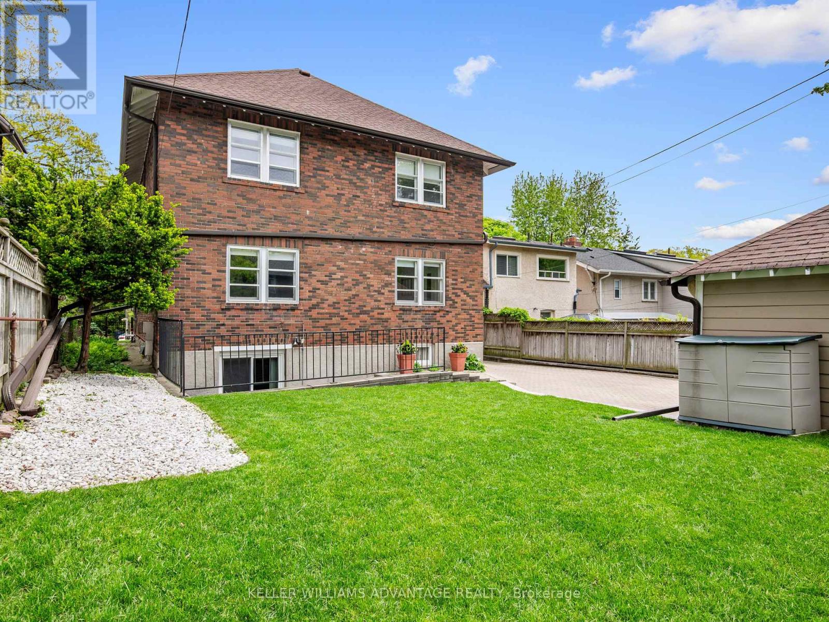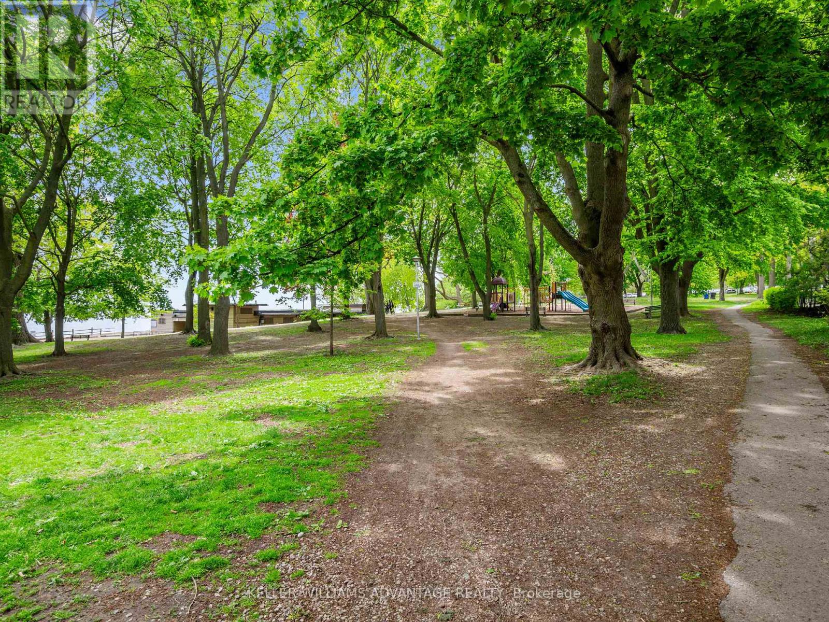58 Silver Birch Avenue Toronto (The Beaches), Ontario M4E 3K9

$3,549,000
Welcome to 58 Silver Birch Avenue! This Grand Detached home sits on a Rare 50 x 125 ft lot south of Queen where charm, flexibility, and location come together in the heart of the Beaches. Set on one of the neighbourhood's most picturesque, tree-lined streets. It offers a unique opportunity ideal for families, multi-generational living or income potential. This property could be reimagined into a glorious single family home. With 3000sf above grade with lush green space and a private driveway with 2 car detached garage and Parking for up to eight vehicles...something almost unheard of in this area. This property is currently a purpose-built duplex plus a 1 bedroom basement apartment. Each Large 3 bedroom unit offers its rich wood detailing, laundry, and a wood-burning fireplace, creating both comfort and privacy for everyone under one roof. The outdoor spaces are inviting, with two generous decks and a beautifully landscaped yard perfect for quiet mornings or summer entertaining. The lifestyle here is what truly sets it apart. Steps from the Lake, the Boardwalk, Balmy Beach Club, the YMCA, and the shops and cafes along Queen Street and Kingston Road Village. It's easy to see why this neighbourhood is so cherished. And your kids?... Balmy Beach school district - This makes this a home that not only suits your needs today, but grows with you into tomorrow. (id:43681)
Open House
现在这个房屋大家可以去Open House参观了!
11:30 am
结束于:1:00 pm
2:00 pm
结束于:4:00 pm
2:00 pm
结束于:4:00 pm
房源概要
| MLS® Number | E12179844 |
| 房源类型 | 民宅 |
| 社区名字 | The Beaches |
| 总车位 | 8 |
详 情
| 浴室 | 3 |
| 地上卧房 | 6 |
| 地下卧室 | 1 |
| 总卧房 | 7 |
| 公寓设施 | Fireplace(s) |
| 家电类 | Water Heater, 烘干机, 微波炉, Range, 洗衣机, Whirlpool, 冰箱 |
| 地下室功能 | Apartment In Basement |
| 地下室类型 | N/a |
| 施工种类 | 独立屋 |
| 空调 | Wall Unit |
| 外墙 | 砖 |
| 壁炉 | 有 |
| Fireplace Total | 2 |
| Flooring Type | Ceramic, Hardwood |
| 地基类型 | 混凝土 |
| 供暖方式 | 天然气 |
| 供暖类型 | 地暖 |
| 储存空间 | 2 |
| 内部尺寸 | 3500 - 5000 Sqft |
| 类型 | 独立屋 |
| 设备间 | 市政供水 |
车 位
| Detached Garage | |
| Garage |
土地
| 英亩数 | 无 |
| 污水道 | Sanitary Sewer |
| 土地深度 | 125 Ft |
| 土地宽度 | 50 Ft |
| 不规则大小 | 50 X 125 Ft |
房 间
| 楼 层 | 类 型 | 长 度 | 宽 度 | 面 积 |
|---|---|---|---|---|
| Lower Level | 厨房 | 5.13 m | 3.35 m | 5.13 m x 3.35 m |
| Lower Level | 餐厅 | 5.45 m | 2.8 m | 5.45 m x 2.8 m |
| Lower Level | 客厅 | 3.19 m | 3.25 m | 3.19 m x 3.25 m |
| Lower Level | 卧室 | 3.09 m | 2.8 m | 3.09 m x 2.8 m |
| Lower Level | 洗衣房 | 3.39 m | 4.92 m | 3.39 m x 4.92 m |
| Lower Level | 设备间 | 3.4 m | 4.69 m | 3.4 m x 4.69 m |
| Lower Level | Workshop | 4.25 m | 2.62 m | 4.25 m x 2.62 m |
| 一楼 | 门厅 | 2.54 m | 1.56 m | 2.54 m x 1.56 m |
| 一楼 | Sunroom | 4.25 m | 2.37 m | 4.25 m x 2.37 m |
| 一楼 | 客厅 | 5.76 m | 3.64 m | 5.76 m x 3.64 m |
| 一楼 | 餐厅 | 5.03 m | 3.69 m | 5.03 m x 3.69 m |
| 一楼 | 厨房 | 3.51 m | 3.15 m | 3.51 m x 3.15 m |
| 一楼 | 主卧 | 4.35 m | 3.09 m | 4.35 m x 3.09 m |
| 一楼 | 第二卧房 | 3.82 m | 3.11 m | 3.82 m x 3.11 m |
| 一楼 | 第三卧房 | 3.04 m | 4.28 m | 3.04 m x 4.28 m |
| Upper Level | 餐厅 | 5.03 m | 3.72 m | 5.03 m x 3.72 m |
| Upper Level | 厨房 | 3.51 m | 3.73 m | 3.51 m x 3.73 m |
| Upper Level | 主卧 | 4.32 m | 3.09 m | 4.32 m x 3.09 m |
| Upper Level | 第二卧房 | 3.82 m | 3.2 m | 3.82 m x 3.2 m |
| Upper Level | 第三卧房 | 3.07 m | 4.28 m | 3.07 m x 4.28 m |
| Upper Level | Sunroom | 4.25 m | 2.37 m | 4.25 m x 2.37 m |
| Upper Level | 客厅 | 5.76 m | 3.97 m | 5.76 m x 3.97 m |
https://www.realtor.ca/real-estate/28380622/58-silver-birch-avenue-toronto-the-beaches-the-beaches


