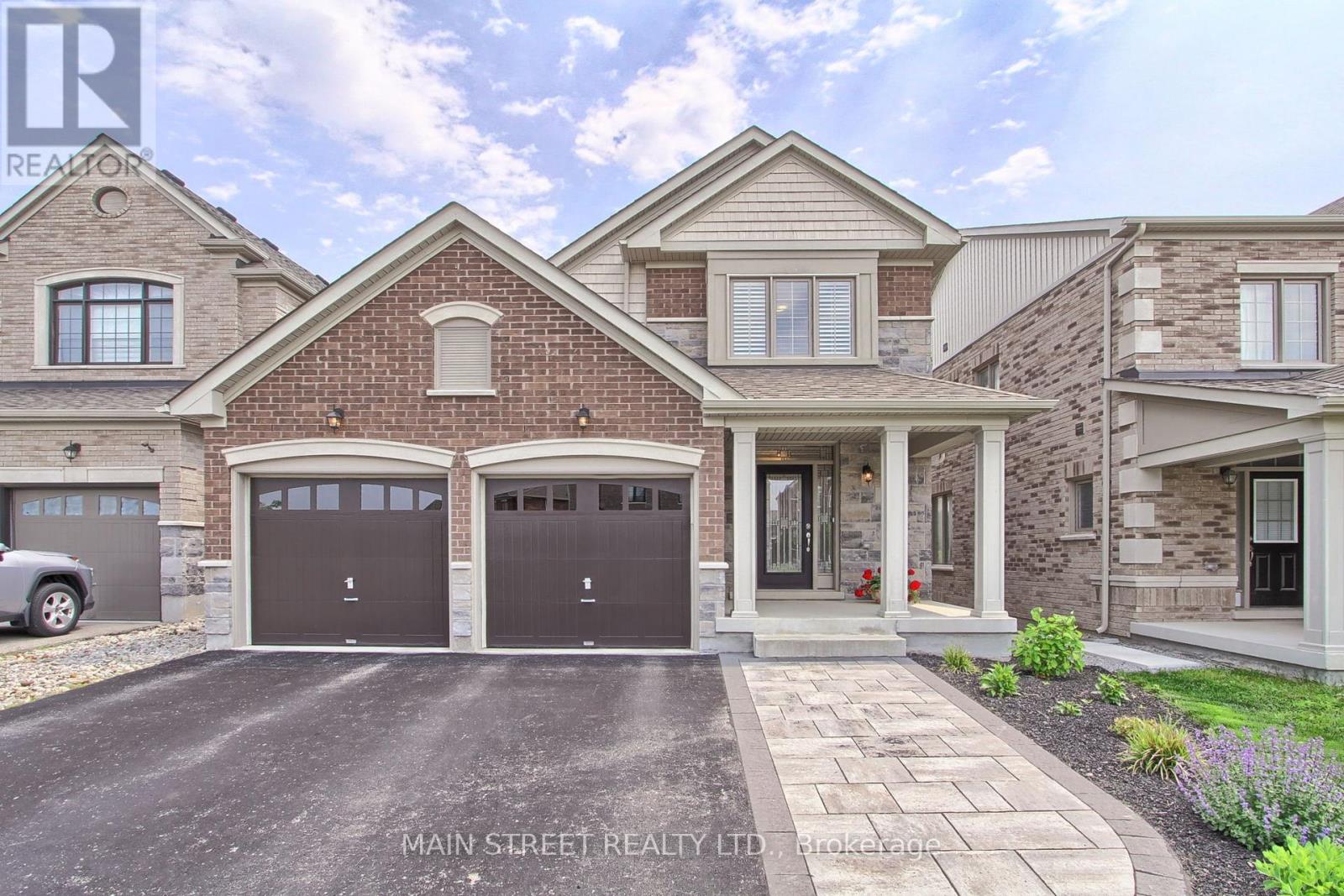3 卧室
4 浴室
1500 - 2000 sqft
壁炉
中央空调
风热取暖
Landscaped
$1,398,000
Welcome to 58 Sharonview Crescent, a stunning home that perfectly combines comfort and functionality in a picturesque setting. One of the standout features of this property is its prime location backing onto a serene ravine, offering both privacy and beautiful natural views right from your backyard. This peaceful retreat allows you to enjoy the tranquility of nature while being just minutes from all the conveniences of the neighborhood.Inside, the main floor is thoughtfully designed with everyday living in mind, featuring a convenient laundry area with direct access to the garage. This practical layout makes household chores easier and adds a level of efficiency to your daily routine. The spacious living areas are enhanced by not one, but two cozy gas fireplaces, perfect for creating a warm and inviting atmosphere throughout the colder months.The finished walkout basement adds exceptional living space and versatility to this home, ideal for entertaining guests, creating a playroom, or setting up a home office. With plenty of natural light flowing in and seamless access to the outdoor space, this basement truly extends the living experience. 58 Sharonview Crescent is a perfect blend of comfort, style, and nature a home you will love coming back to every day. (id:43681)
房源概要
|
MLS® Number
|
N12218933 |
|
房源类型
|
民宅 |
|
社区名字
|
Sharon |
|
特征
|
Irregular Lot Size, Backs On Greenbelt |
|
总车位
|
6 |
详 情
|
浴室
|
4 |
|
地上卧房
|
3 |
|
总卧房
|
3 |
|
公寓设施
|
Fireplace(s) |
|
家电类
|
Alarm System, Central Vacuum, 烘干机, Garage Door Opener, Humidifier, 微波炉, 炉子, 洗衣机, Water Softener, 窗帘, 冰箱 |
|
地下室进展
|
已装修 |
|
地下室功能
|
Walk Out |
|
地下室类型
|
N/a (finished) |
|
施工种类
|
独立屋 |
|
空调
|
中央空调 |
|
外墙
|
砖, 石 |
|
壁炉
|
有 |
|
Fireplace Total
|
2 |
|
Flooring Type
|
Hardwood, Ceramic, Laminate |
|
地基类型
|
混凝土 |
|
客人卫生间(不包含洗浴)
|
1 |
|
供暖方式
|
天然气 |
|
供暖类型
|
压力热风 |
|
储存空间
|
2 |
|
内部尺寸
|
1500 - 2000 Sqft |
|
类型
|
独立屋 |
|
设备间
|
市政供水 |
车 位
土地
|
英亩数
|
无 |
|
Landscape Features
|
Landscaped |
|
污水道
|
Sanitary Sewer |
|
土地深度
|
110 Ft ,8 In |
|
土地宽度
|
36 Ft ,3 In |
|
不规则大小
|
36.3 X 110.7 Ft ; 104.61 X27.33 |
房 间
| 楼 层 |
类 型 |
长 度 |
宽 度 |
面 积 |
|
二楼 |
主卧 |
4.71 m |
3.37 m |
4.71 m x 3.37 m |
|
二楼 |
第二卧房 |
3.79 m |
3.04 m |
3.79 m x 3.04 m |
|
二楼 |
第三卧房 |
4.04 m |
4.01 m |
4.04 m x 4.01 m |
|
地下室 |
家庭房 |
9.02 m |
4.92 m |
9.02 m x 4.92 m |
|
地下室 |
Office |
3.61 m |
2.69 m |
3.61 m x 2.69 m |
|
一楼 |
客厅 |
5.16 m |
3.64 m |
5.16 m x 3.64 m |
|
一楼 |
餐厅 |
4.37 m |
3.34 m |
4.37 m x 3.34 m |
|
一楼 |
厨房 |
3.46 m |
2.52 m |
3.46 m x 2.52 m |
|
一楼 |
Eating Area |
3.55 m |
2.16 m |
3.55 m x 2.16 m |
|
一楼 |
洗衣房 |
2.15 m |
1.97 m |
2.15 m x 1.97 m |
https://www.realtor.ca/real-estate/28465010/58-sharonview-crescent-east-gwillimbury-sharon-sharon







































