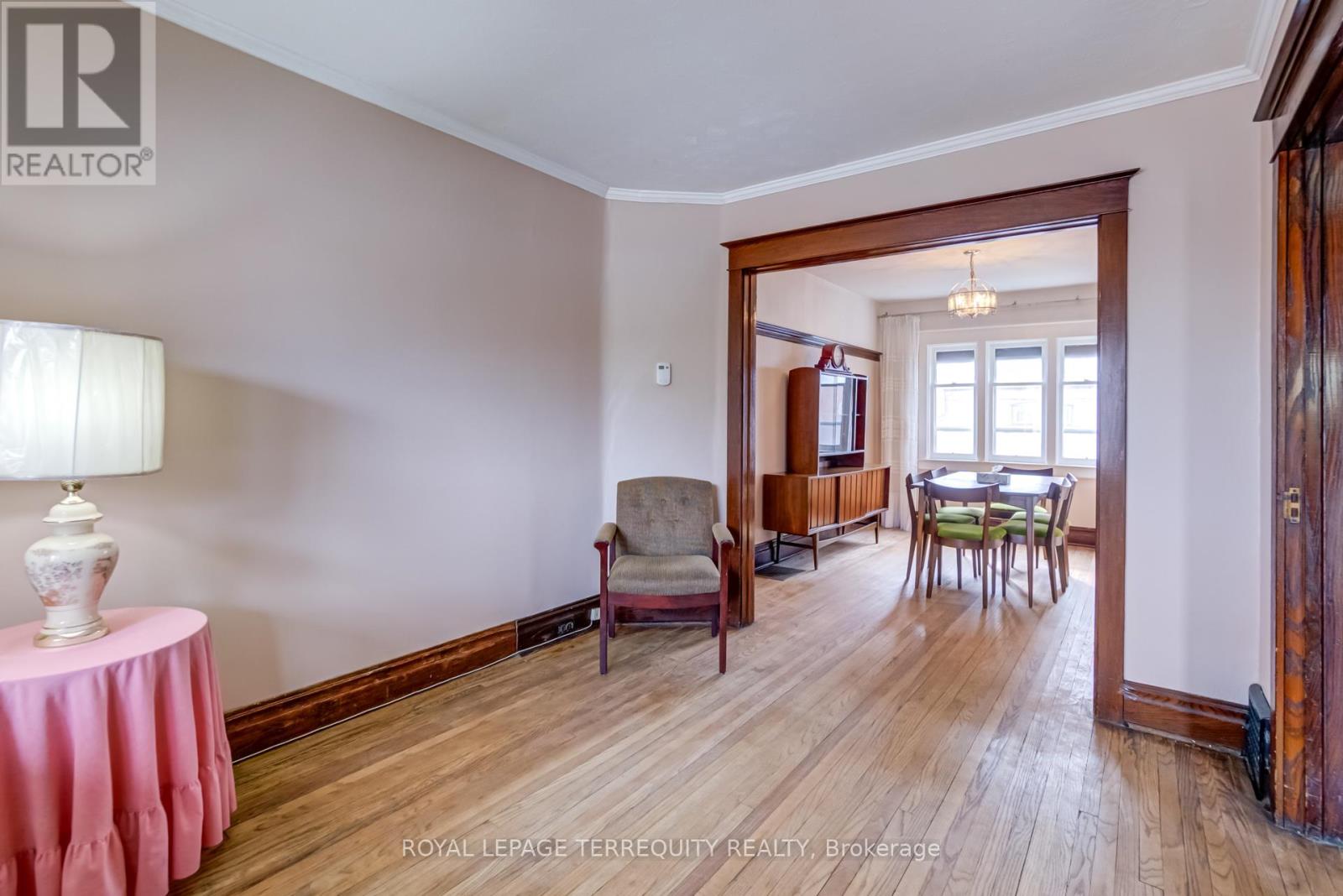3 卧室
1 浴室
1100 - 1500 sqft
中央空调
风热取暖
$1,099,900
Nestled Between Two of Toronto's Most Iconic Neighbourhoods Leslieville and the Beaches! An Excellent Opportunity for Renovators or Builders Looking to Express Their Own Personal Design and Flair to a Vintage Home. On a Quiet, Tree-Lined Street, This Classic Home is Full of Charm, Character, and Potential. Great Curb Appeal! A Short Walk to Woodbine Beach!!! This Brick Home Features an Open-Concept Living and Dining Area, Original Wood Trim, Plate Rail, and Sits on an Irregular Lot With Mature Trees and Surrounded by Hedges Offering Privacy. Updates Include a New Sump Pump, and Newer Backwater Valve. Existing Knob and Tube Wiring Remains - a Blank Canvas for Those Ready to Renovate and Restore. Enjoy Easy Access to the Vibrant Community Shops, Steps to Nearby Orchard Park, Boutiques, Restaurants, Recreational Amenities, Public Transit and Woodbine Beach. (id:43681)
房源概要
|
MLS® Number
|
E12084535 |
|
房源类型
|
民宅 |
|
社区名字
|
Woodbine Corridor |
|
附近的便利设施
|
Beach, 医院, 公园, 公共交通, 学校 |
|
社区特征
|
社区活动中心 |
|
特征
|
无地毯 |
|
总车位
|
2 |
详 情
|
浴室
|
1 |
|
地上卧房
|
3 |
|
总卧房
|
3 |
|
Age
|
100+ Years |
|
家电类
|
洗碗机, 烘干机, 炉子, 洗衣机, 冰箱 |
|
地下室类型
|
Full |
|
施工种类
|
独立屋 |
|
空调
|
中央空调 |
|
外墙
|
砖 |
|
Flooring Type
|
Hardwood, Linoleum |
|
地基类型
|
砖 |
|
供暖方式
|
天然气 |
|
供暖类型
|
压力热风 |
|
储存空间
|
2 |
|
内部尺寸
|
1100 - 1500 Sqft |
|
类型
|
独立屋 |
|
设备间
|
市政供水 |
车 位
土地
|
英亩数
|
无 |
|
土地便利设施
|
Beach, 医院, 公园, 公共交通, 学校 |
|
污水道
|
Sanitary Sewer |
|
土地深度
|
62 Ft |
|
土地宽度
|
18 Ft ,9 In |
|
不规则大小
|
18.8 X 62 Ft ; See Attached Survey Attached |
房 间
| 楼 层 |
类 型 |
长 度 |
宽 度 |
面 积 |
|
二楼 |
主卧 |
2.7 m |
4 m |
2.7 m x 4 m |
|
二楼 |
第二卧房 |
4.2 m |
2.73 m |
4.2 m x 2.73 m |
|
二楼 |
第三卧房 |
3.08 m |
2.7 m |
3.08 m x 2.7 m |
|
地下室 |
娱乐,游戏房 |
6.9 m |
2.73 m |
6.9 m x 2.73 m |
|
一楼 |
客厅 |
3.4 m |
2.9 m |
3.4 m x 2.9 m |
|
一楼 |
餐厅 |
3.88 m |
2.88 m |
3.88 m x 2.88 m |
|
一楼 |
厨房 |
3.2 m |
2.6 m |
3.2 m x 2.6 m |
https://www.realtor.ca/real-estate/28171179/58-maughan-crescent-toronto-woodbine-corridor-woodbine-corridor

































