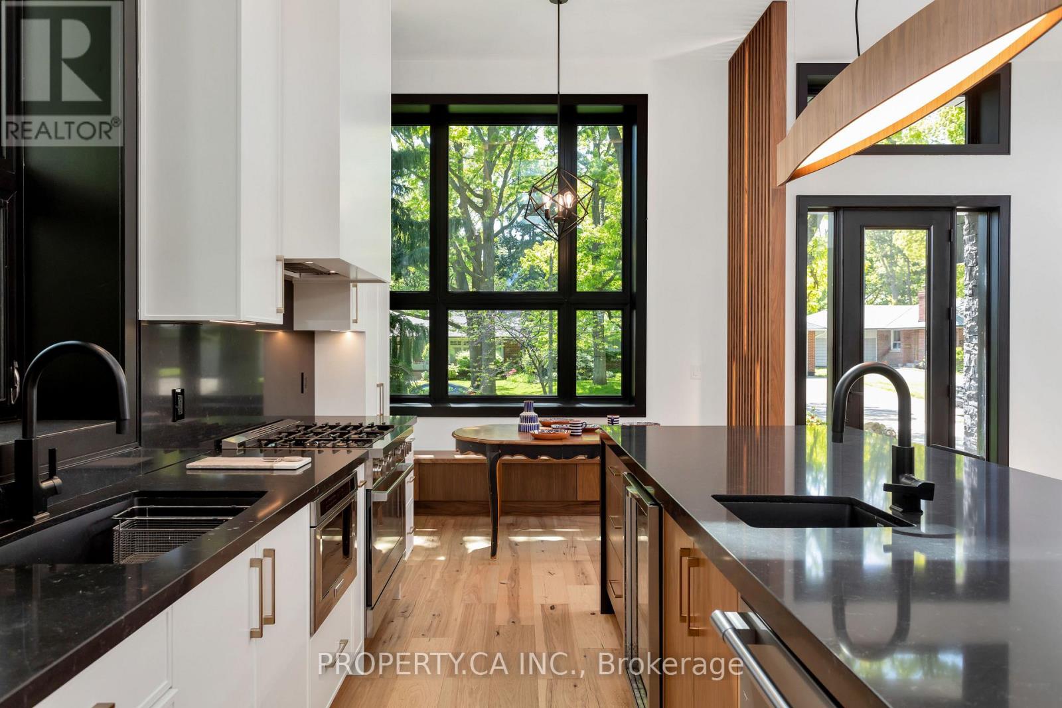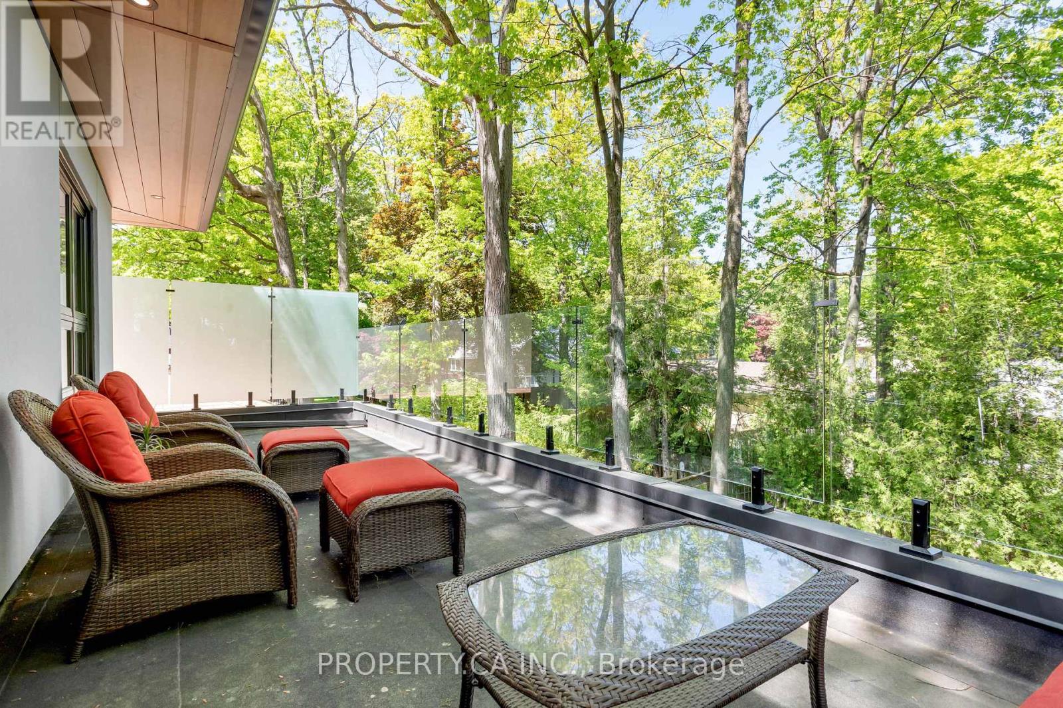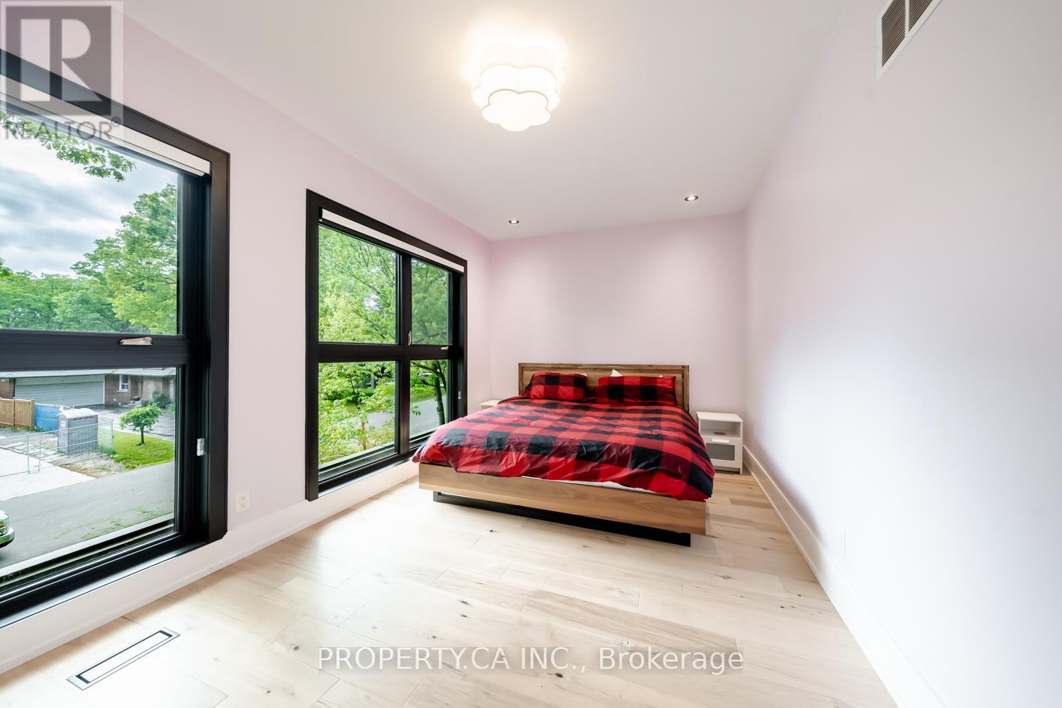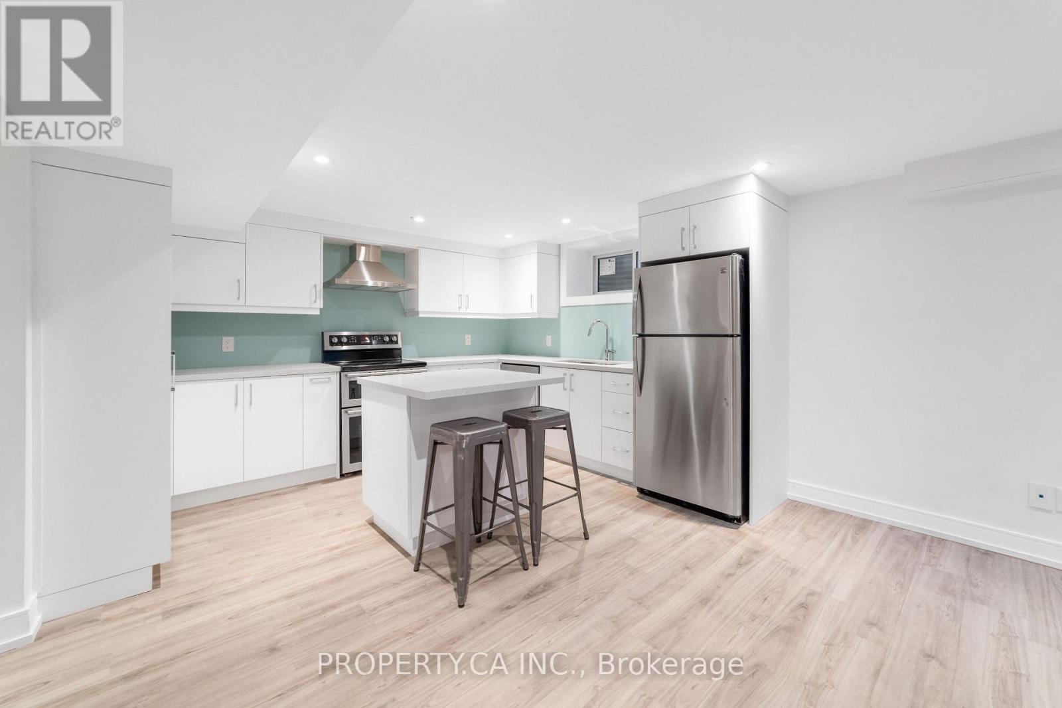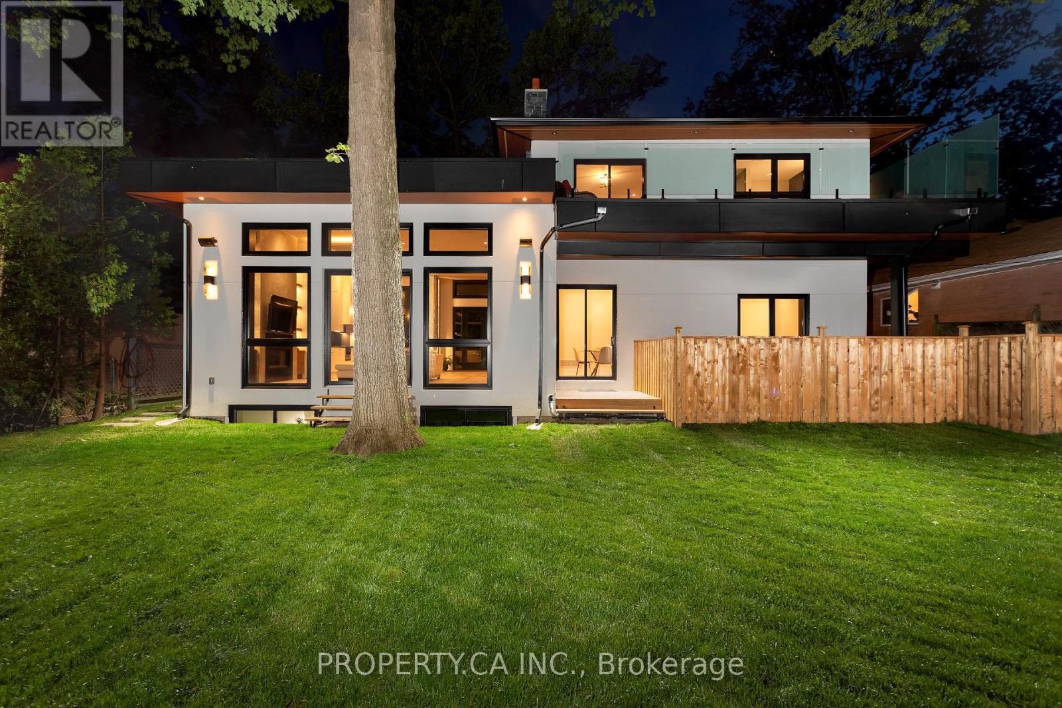6 卧室
5 浴室
2500 - 3000 sqft
壁炉
中央空调, Ventilation System
Heat Pump
$2,899,000
Nestled on one of the most prestigious streets in Princess Rosethorn, 58 Farningham is one of Toronto's first Net Zero Ready custom homes. It is a rare fusion of modern luxury, timeless elegance, and sustainable design of over 4000 square feet of space. The main level combines kitchen with living space and has a soaring 12-ft ceiling. The open-concept layout has floor-to-ceiling windows and skylights creating an airy, light-filled space.The chefs kitchen is the heart of the home, featuring a dramatic 10-ft quartz island, built-in wine fridge, prep sink, high-end appliances including a 6-burner gas stove, and a cozy breakfast nook. The elegant dining area includes a walk-out to the backyard, plus a convenient servery/bar with a second dishwasher perfect for entertaining. Relax in the living room by the wood-burning fireplace, a rare luxury in modern builds. The main-floor also has a private suite with its own en-suite bath which offers flexibility for guests or multi-generational living. Upstairs, the primary retreat is a true sanctuary with a spa-inspired en-suite bath featuring heated floors, a freestanding tub, glass shower, double vanity, and a stunning oversized private balcony - perfect for relaxing outdoors. This home is built for comfort and efficiency with a full heat pump system for heating, cooling, and hot water. It has upgraded insulation, triple-pane windows, and high-efficiency doors ensuring long-term energy savings and providing unmatched comfort. The legal basement apartment adds extra value and is ideal for in-laws, for rental income, or personal use. All of this in a highly sought-after Etobicoke neighbourhood, close to top-rated schools, parks, and amenities. (id:43681)
房源概要
|
MLS® Number
|
W12205926 |
|
房源类型
|
民宅 |
|
社区名字
|
Princess-Rosethorn |
|
特征
|
亲戚套间 |
|
总车位
|
6 |
详 情
|
浴室
|
5 |
|
地上卧房
|
4 |
|
地下卧室
|
2 |
|
总卧房
|
6 |
|
Age
|
0 To 5 Years |
|
公寓设施
|
Fireplace(s) |
|
家电类
|
Central Vacuum, 洗碗机, 烘干机, 烤箱, Alarm System, 炉子, Two 洗衣机s, 窗帘, Wine Fridge, Two 冰箱s |
|
地下室进展
|
已装修 |
|
地下室功能
|
Apartment In Basement, Walk Out |
|
地下室类型
|
N/a (finished) |
|
Construction Status
|
Insulation Upgraded |
|
施工种类
|
独立屋 |
|
空调
|
Central Air Conditioning, Ventilation System |
|
外墙
|
石, Steel |
|
壁炉
|
有 |
|
Fireplace Total
|
2 |
|
Flooring Type
|
Hardwood |
|
地基类型
|
水泥 |
|
客人卫生间(不包含洗浴)
|
1 |
|
供暖方式
|
电 |
|
供暖类型
|
Heat Pump |
|
储存空间
|
2 |
|
内部尺寸
|
2500 - 3000 Sqft |
|
类型
|
独立屋 |
|
设备间
|
市政供水 |
车 位
土地
|
英亩数
|
无 |
|
污水道
|
Sanitary Sewer |
|
土地深度
|
120 Ft |
|
土地宽度
|
62 Ft |
|
不规则大小
|
62 X 120 Ft |
房 间
| 楼 层 |
类 型 |
长 度 |
宽 度 |
面 积 |
|
二楼 |
主卧 |
5.4 m |
4 m |
5.4 m x 4 m |
|
二楼 |
第二卧房 |
3.7 m |
3 m |
3.7 m x 3 m |
|
二楼 |
第三卧房 |
5 m |
5.4 m |
5 m x 5.4 m |
|
地下室 |
厨房 |
6.13 m |
3.81 m |
6.13 m x 3.81 m |
|
地下室 |
家庭房 |
3.2 m |
4.51 m |
3.2 m x 4.51 m |
|
地下室 |
Bedroom 5 |
3.2 m |
4.51 m |
3.2 m x 4.51 m |
|
地下室 |
卧室 |
3.2 m |
3.93 m |
3.2 m x 3.93 m |
|
一楼 |
客厅 |
7 m |
5 m |
7 m x 5 m |
|
一楼 |
餐厅 |
5 m |
4 m |
5 m x 4 m |
|
一楼 |
厨房 |
6 m |
7 m |
6 m x 7 m |
|
一楼 |
Bedroom 4 |
4.5 m |
3 m |
4.5 m x 3 m |
https://www.realtor.ca/real-estate/28437065/58-farningham-crescent-toronto-princess-rosethorn-princess-rosethorn









