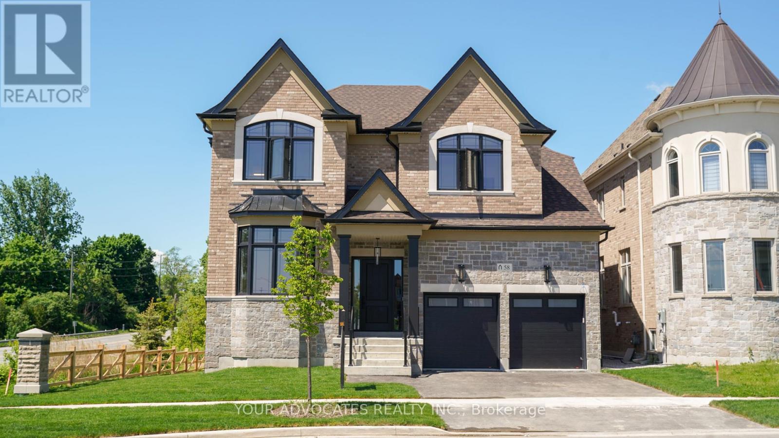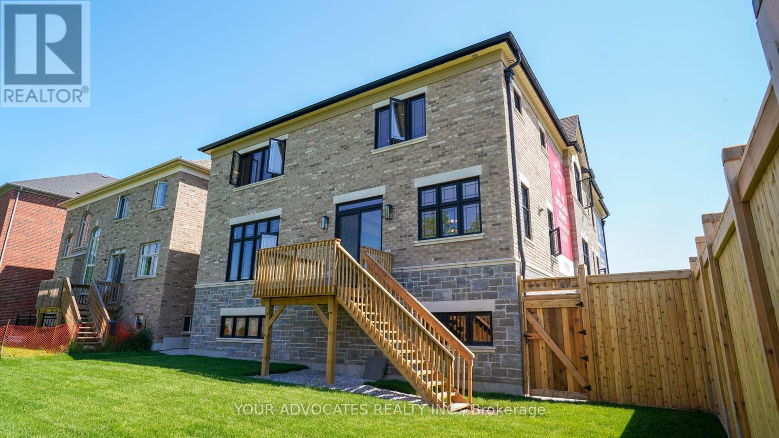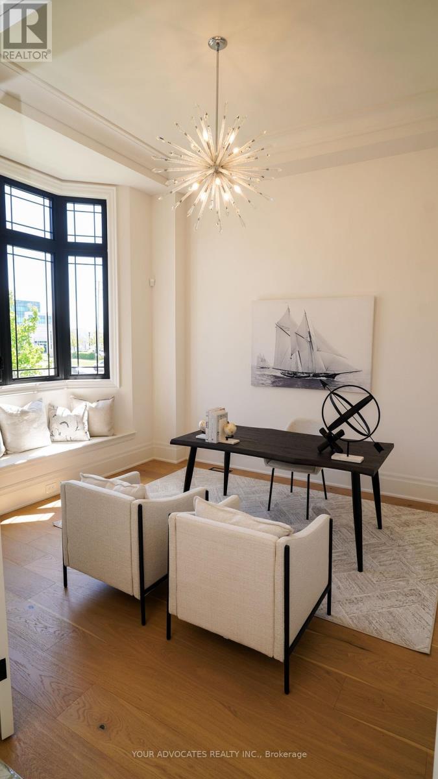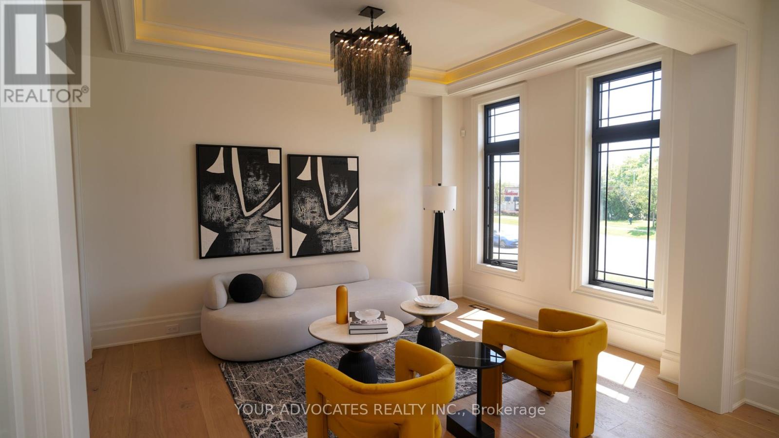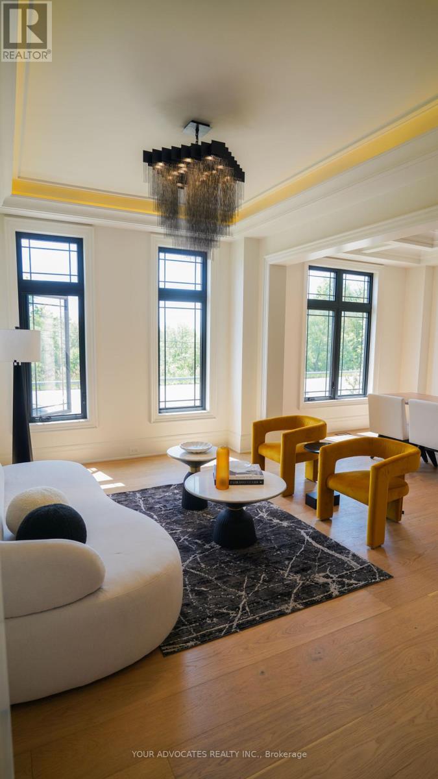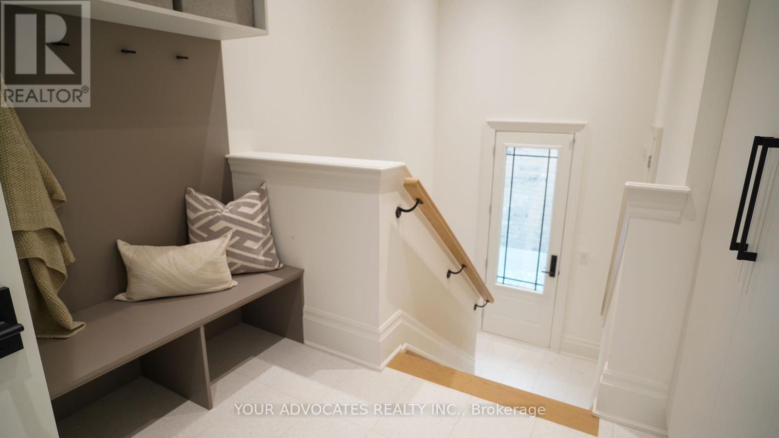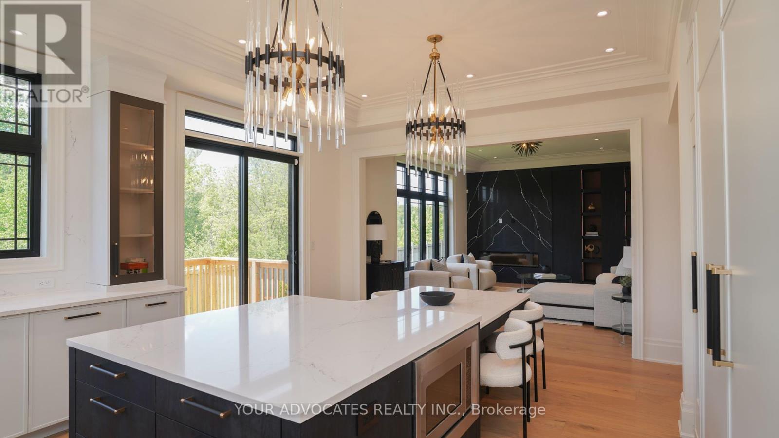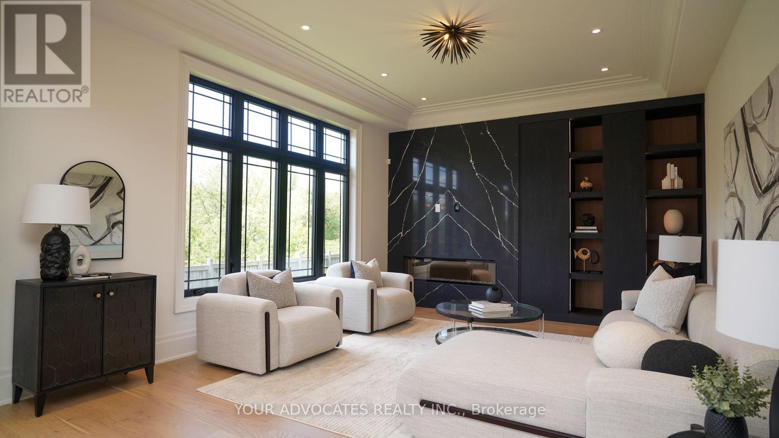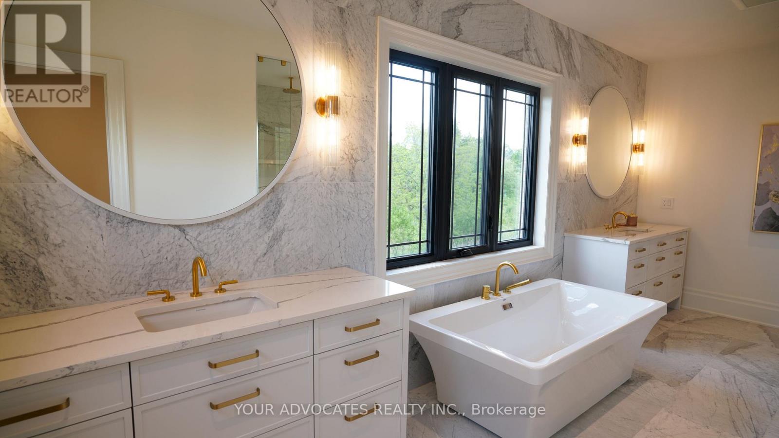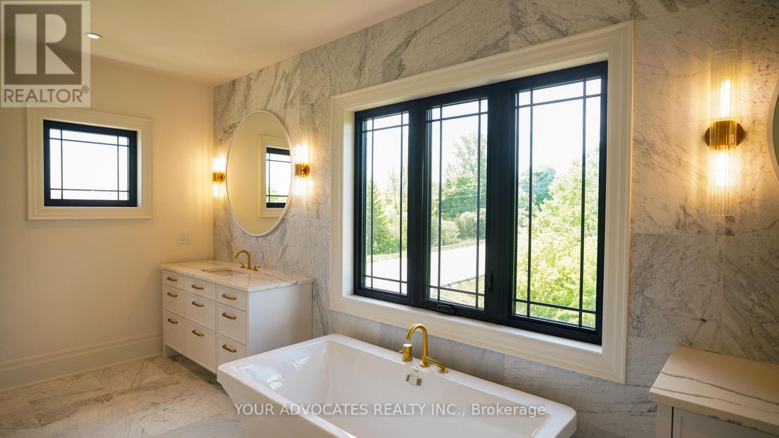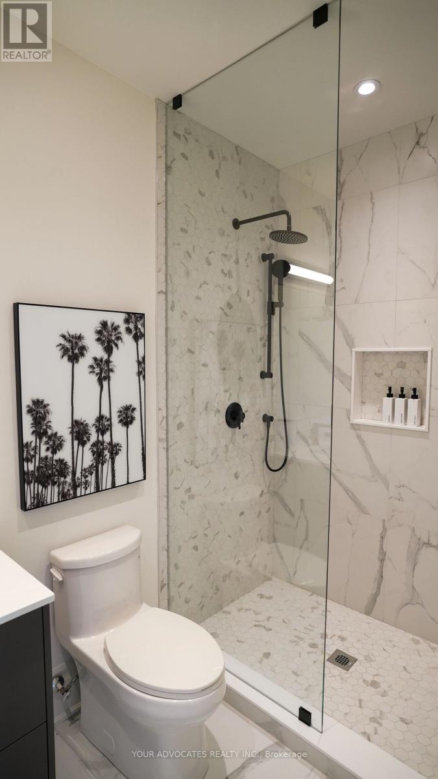5 卧室
7 浴室
3500 - 5000 sqft
壁炉
中央空调
风热取暖
$3,388,000
This stunning, custom-built residence by InDesign Homes, nestled in the coveted Patterson community. This luxurious home boasts 4,000 square feet of exquisite living space above grade, offering unparalleled craftsmanship and sophisticated design. **Property Features:** - 5 spacious bedrooms, each with its own private ensuite, ensuring comfort and privacy for all family members and guests. - 5 luxurious ensuites with high-end finishes and fixtures. Soaring 10-foot ceilings on the main floor, creating an airy and expansive atmosphere. Gourmet kitchen equipped with top-of-the-line Fisher & Paykel appliances, perfect for the culinary enthusiast. Elegant and versatile living spaces designed for both intimate family gatherings and grand entertaining. Fully finished basement offering additional living and recreational space. - Three-car tandem garage providing ample space for vehicles and storage. Serene ravine backyard offering a peaceful retreat with beautiful natural views. Situated in a community of high-end homes, ensuring a prestigious and tranquil living environment. Indulge in the epitome of luxury and sophistication with this exceptional home by InDesign Homes. Schedule your private tour today and experience the elegance and comfort of this magnificent property in the heart of Patterson. (id:43681)
房源概要
|
MLS® Number
|
N11913437 |
|
房源类型
|
民宅 |
|
社区名字
|
Patterson |
|
总车位
|
5 |
详 情
|
浴室
|
7 |
|
地上卧房
|
5 |
|
总卧房
|
5 |
|
Age
|
New Building |
|
家电类
|
Central Vacuum |
|
地下室进展
|
已装修 |
|
地下室类型
|
N/a (finished) |
|
施工种类
|
独立屋 |
|
空调
|
中央空调 |
|
外墙
|
砖, 石 |
|
壁炉
|
有 |
|
地基类型
|
混凝土浇筑 |
|
客人卫生间(不包含洗浴)
|
1 |
|
供暖方式
|
天然气 |
|
供暖类型
|
压力热风 |
|
储存空间
|
2 |
|
内部尺寸
|
3500 - 5000 Sqft |
|
类型
|
独立屋 |
|
设备间
|
市政供水 |
车 位
土地
|
英亩数
|
无 |
|
污水道
|
Sanitary Sewer |
|
土地深度
|
114 Ft ,10 In |
|
土地宽度
|
57 Ft ,9 In |
|
不规则大小
|
57.8 X 114.9 Ft |
|
规划描述
|
住宅 |
房 间
| 楼 层 |
类 型 |
长 度 |
宽 度 |
面 积 |
|
Upper Level |
Bedroom 5 |
4.572 m |
3.35 m |
4.572 m x 3.35 m |
|
Upper Level |
主卧 |
6.096 m |
4.267 m |
6.096 m x 4.267 m |
|
Upper Level |
第二卧房 |
3.35 m |
4.267 m |
3.35 m x 4.267 m |
|
Upper Level |
第三卧房 |
4.267 m |
4.269 m |
4.267 m x 4.269 m |
|
Upper Level |
Bedroom 4 |
3.779 m |
3.962 m |
3.779 m x 3.962 m |
|
一楼 |
衣帽间 |
3.779 m |
3.96 m |
3.779 m x 3.96 m |
|
一楼 |
客厅 |
4.511 m |
3.35 m |
4.511 m x 3.35 m |
|
一楼 |
餐厅 |
4.572 m |
3.35 m |
4.572 m x 3.35 m |
|
一楼 |
厨房 |
2.743 m |
4.99 m |
2.743 m x 4.99 m |
|
一楼 |
Eating Area |
3.35 m |
4.267 m |
3.35 m x 4.267 m |
|
一楼 |
家庭房 |
5.791 m |
4.267 m |
5.791 m x 4.267 m |
https://www.realtor.ca/real-estate/27779396/58-fanning-mills-circle-vaughan-patterson-patterson


