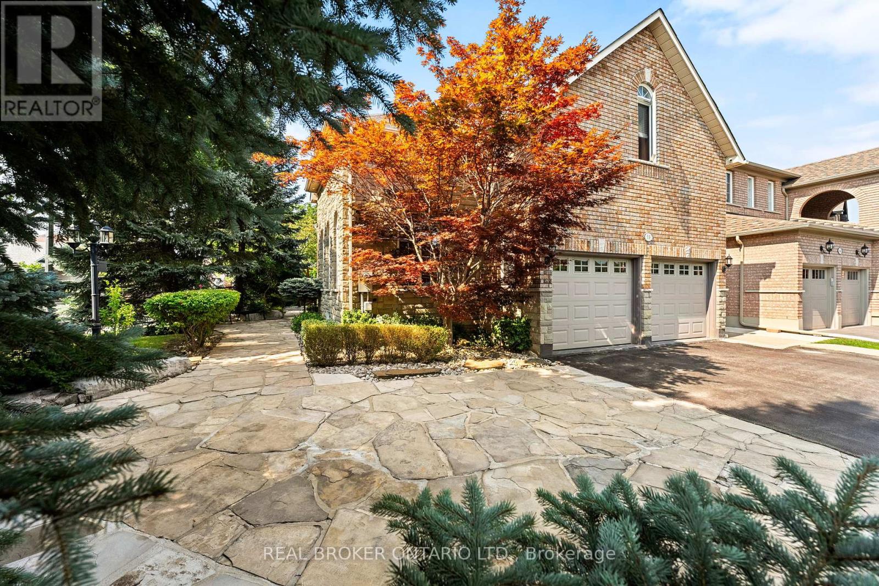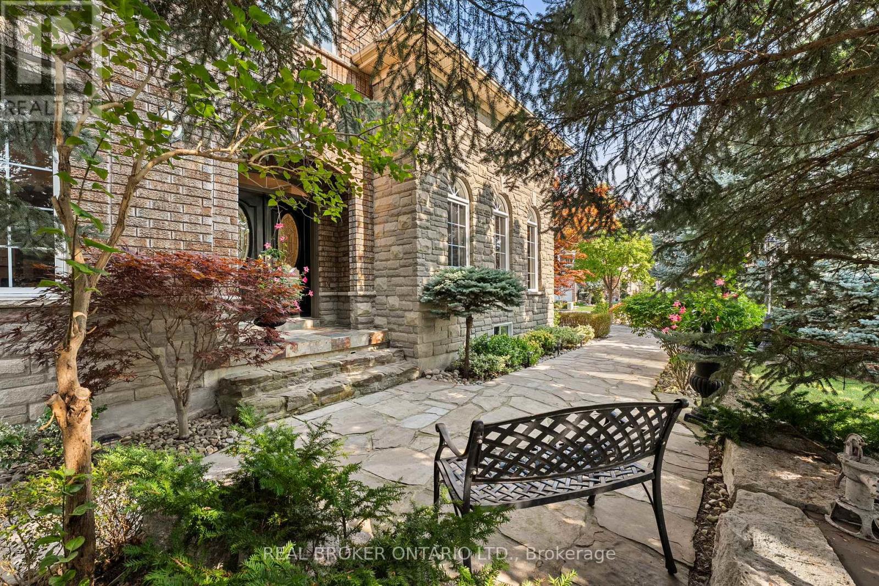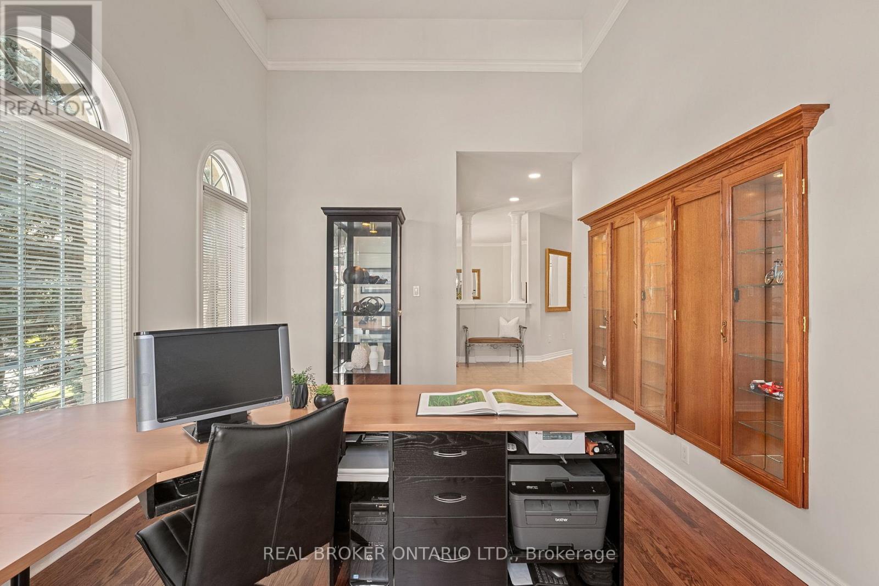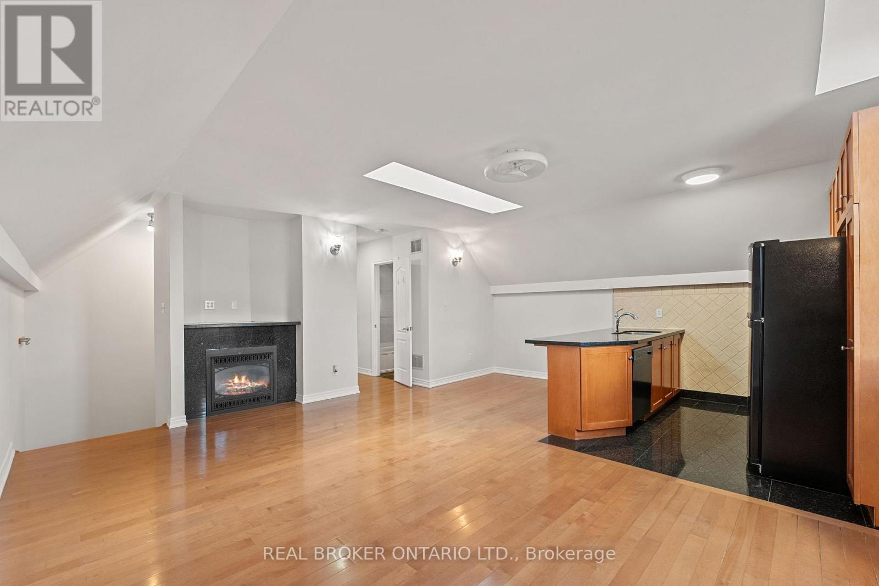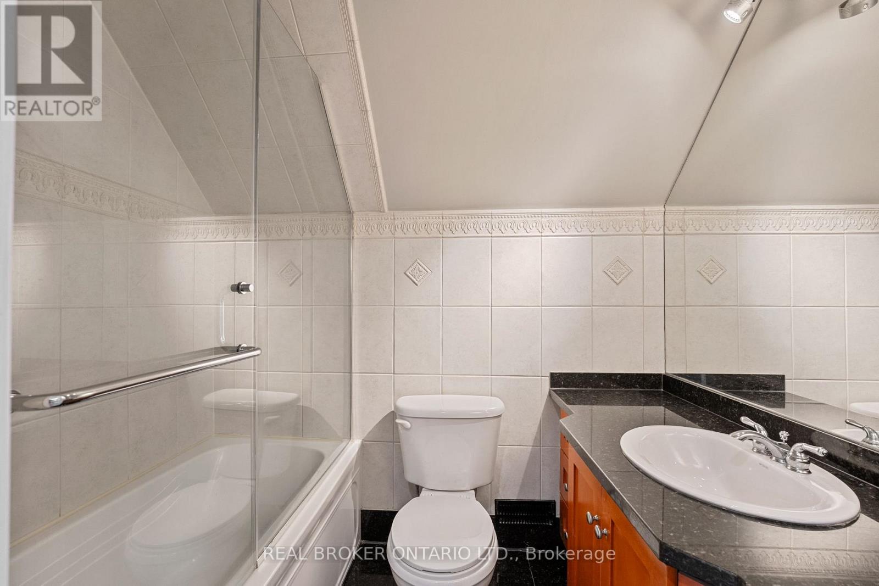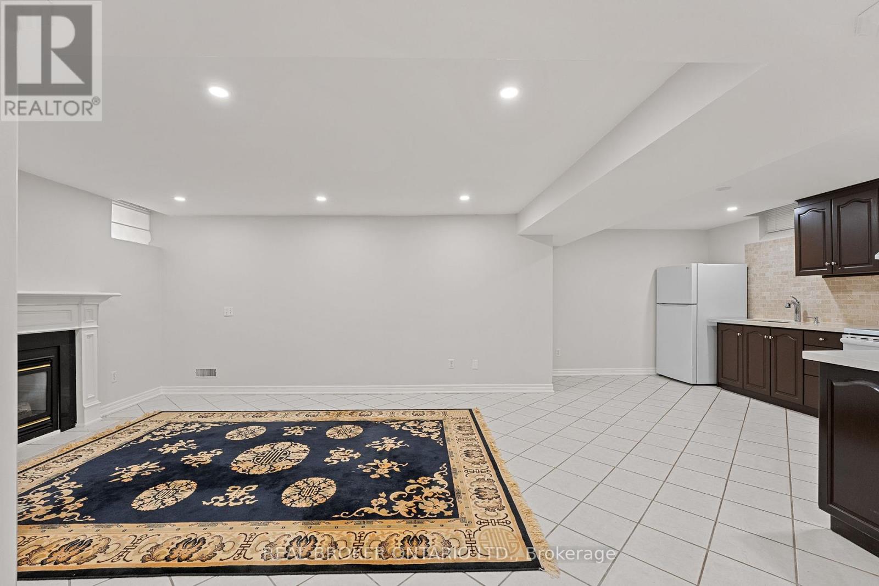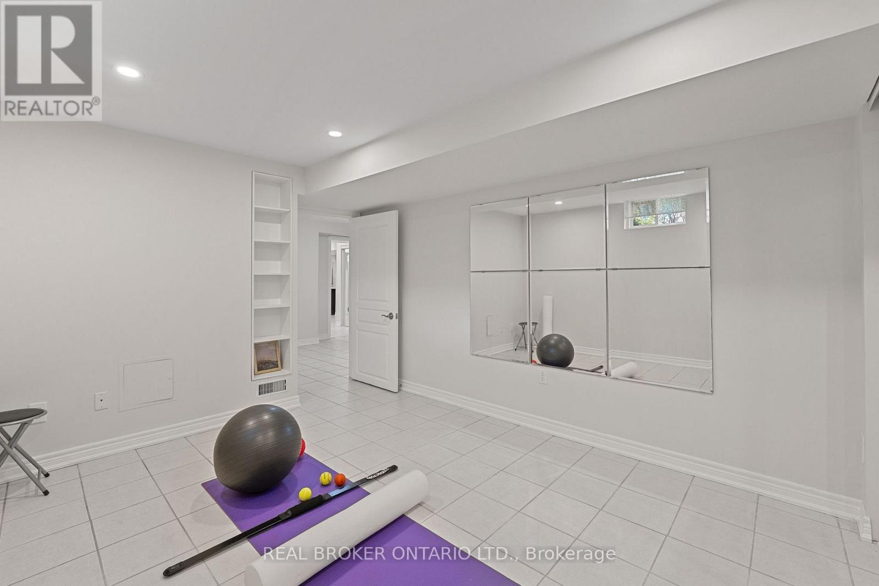6 卧室
5 浴室
2500 - 3000 sqft
壁炉
中央空调
风热取暖
$1,888,800
Three Homes in One! The perfect multi-generational living solution! *3700+ sq ft of finished living space. This is like owning three homes in one, with three full kitchens, three separate living spaces, private entrances, and flexible layouts perfectly suited for multi-generational living, or extended guest accommodations. Extra storage is found throughout the home. Thoughtfully upgraded and meticulously maintained, this property is ideal for large families or discerning buyers seeking space, privacy, and luxury without compromise. Situated on a premium corner lot, surrounded by mature trees and enhanced by hundreds of thousands spent on custom landscaping, this property offers an estate-like setting with unmatched privacy and nature at every turn. It feels more like a private retreat than a typical home in a subdivision. This original-owner residence features a custom-extended floor plan with an additional 3 feet in length and added oversized windows throughout, creating an expansive, sun-filled interior. Inside, enjoy soaring ceilings, pot lights, a formal dining area, and a main floor executive office for work, ideal for professionals or those working from home. The open-concept kitchen overlooks a fully landscaped backyard oasis featuring flagstone patios, walkways, lush greenery, and a hydro-equipped garden shed. Car enthusiasts will appreciate the heated garage complete with porcelain tile flooring, oversized doors, custom storage, and hoist-ready ceiling height. Interior garage access and a shared laundry space connect to three distinct living areas. The private loft suite offers its own kitchen, bedroom, bathroom, and living room. The main residence features three bedrooms (easily converted to four), including a spacious primary bedroom retreat with a luxurious five-piece ensuite and a massive walk-in closet. The finished lower level includes two additional bedrooms, a newly updated bathroom, a full kitchen, and a bright, open-concept family room. (id:43681)
Open House
现在这个房屋大家可以去Open House参观了!
开始于:
2:00 pm
结束于:
4:00 pm
房源概要
|
MLS® Number
|
N12132846 |
|
房源类型
|
民宅 |
|
社区名字
|
Sonoma Heights |
|
特征
|
Irregular Lot Size |
|
总车位
|
6 |
详 情
|
浴室
|
5 |
|
地上卧房
|
4 |
|
地下卧室
|
2 |
|
总卧房
|
6 |
|
公寓设施
|
Fireplace(s) |
|
家电类
|
洗碗机, 烘干机, Garage Door Opener, Hood 电扇, Water Heater, 微波炉, 炉子, 洗衣机, 窗帘, 冰箱 |
|
地下室功能
|
Apartment In Basement, Separate Entrance |
|
地下室类型
|
N/a |
|
施工种类
|
独立屋 |
|
空调
|
中央空调 |
|
外墙
|
砖, 石 |
|
壁炉
|
有 |
|
Fireplace Total
|
3 |
|
Flooring Type
|
Hardwood, Parquet, Laminate, Ceramic, Porcelain Tile |
|
地基类型
|
水泥 |
|
客人卫生间(不包含洗浴)
|
1 |
|
供暖方式
|
天然气 |
|
供暖类型
|
压力热风 |
|
储存空间
|
2 |
|
内部尺寸
|
2500 - 3000 Sqft |
|
类型
|
独立屋 |
|
设备间
|
市政供水 |
车 位
土地
|
英亩数
|
无 |
|
污水道
|
Sanitary Sewer |
|
土地深度
|
127 Ft ,4 In |
|
土地宽度
|
45 Ft ,10 In |
|
不规则大小
|
45.9 X 127.4 Ft |
房 间
| 楼 层 |
类 型 |
长 度 |
宽 度 |
面 积 |
|
二楼 |
主卧 |
4.6 m |
4.87 m |
4.6 m x 4.87 m |
|
二楼 |
第二卧房 |
3.77 m |
3.37 m |
3.77 m x 3.37 m |
|
二楼 |
第三卧房 |
3.17 m |
4.04 m |
3.17 m x 4.04 m |
|
二楼 |
浴室 |
2.47 m |
3.06 m |
2.47 m x 3.06 m |
|
地下室 |
卧室 |
4.1 m |
3.49 m |
4.1 m x 3.49 m |
|
地下室 |
卧室 |
3.68 m |
3.27 m |
3.68 m x 3.27 m |
|
地下室 |
厨房 |
5.14 m |
3.06 m |
5.14 m x 3.06 m |
|
地下室 |
浴室 |
2.27 m |
2.3 m |
2.27 m x 2.3 m |
|
地下室 |
家庭房 |
3.9 m |
3.97 m |
3.9 m x 3.97 m |
|
一楼 |
Office |
4.55 m |
3.49 m |
4.55 m x 3.49 m |
|
一楼 |
餐厅 |
4.1 m |
3.87 m |
4.1 m x 3.87 m |
|
一楼 |
客厅 |
4.44 m |
4.96 m |
4.44 m x 4.96 m |
|
一楼 |
厨房 |
3.95 m |
3.06 m |
3.95 m x 3.06 m |
|
一楼 |
Eating Area |
3.47 m |
3.06 m |
3.47 m x 3.06 m |
|
一楼 |
洗衣房 |
2.61 m |
2.68 m |
2.61 m x 2.68 m |
|
Upper Level |
Bedroom 4 |
3.77 m |
3.37 m |
3.77 m x 3.37 m |
|
Upper Level |
浴室 |
2.18 m |
1.56 m |
2.18 m x 1.56 m |
|
Upper Level |
厨房 |
2.54 m |
2.42 m |
2.54 m x 2.42 m |
|
Upper Level |
娱乐,游戏房 |
5.33 m |
6 m |
5.33 m x 6 m |
https://www.realtor.ca/real-estate/28279158/58-calera-crescent-vaughan-sonoma-heights-sonoma-heights





