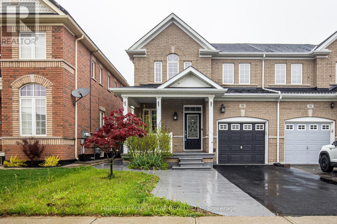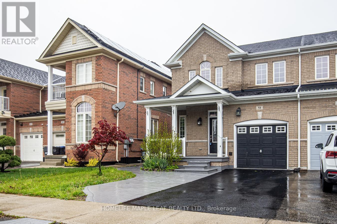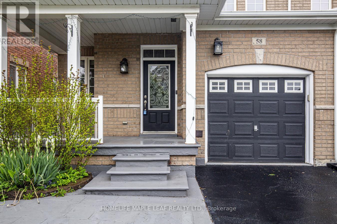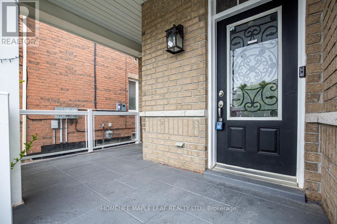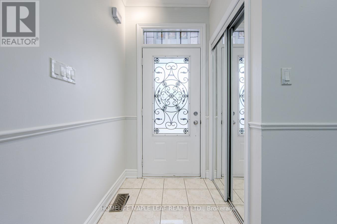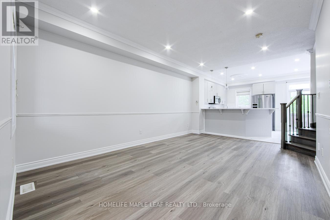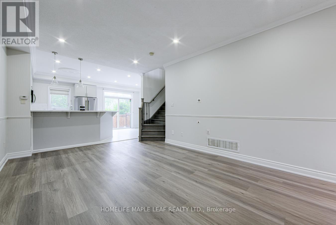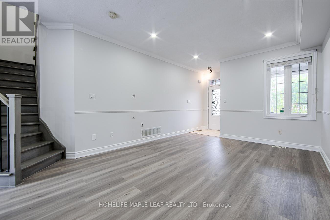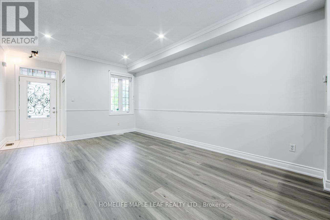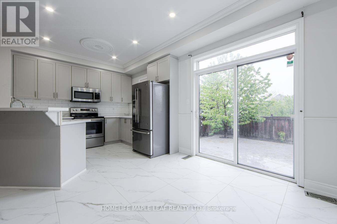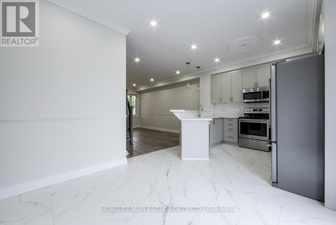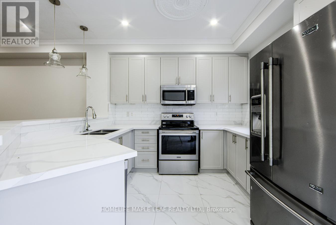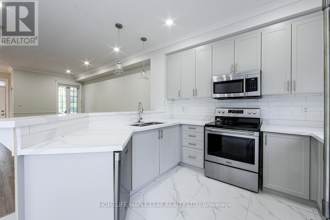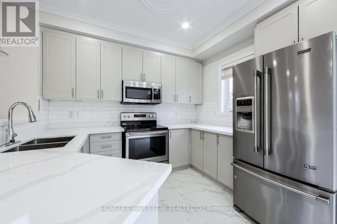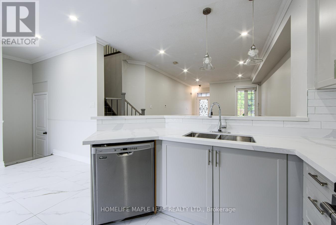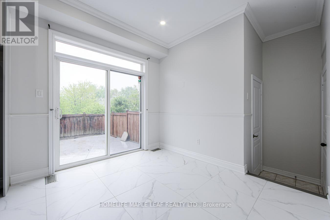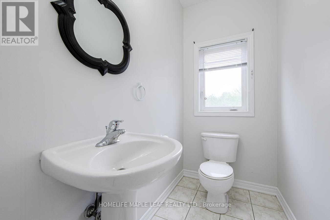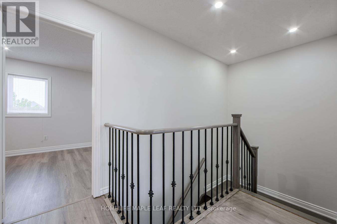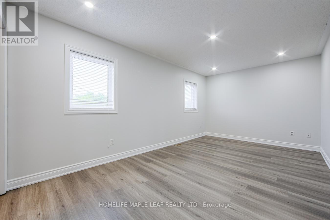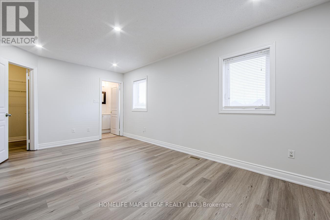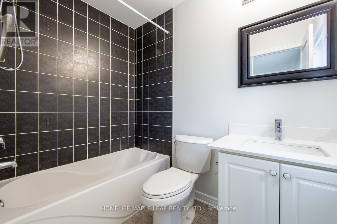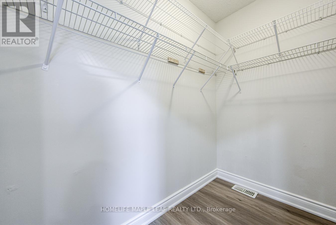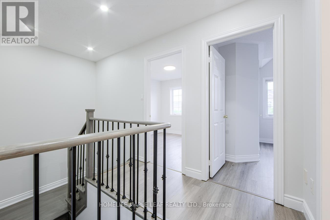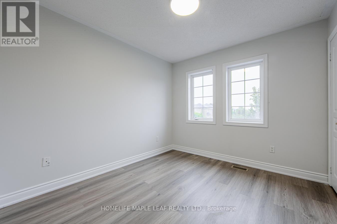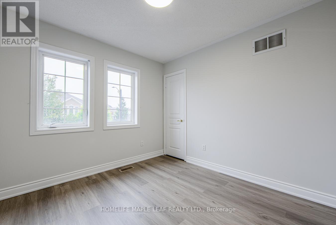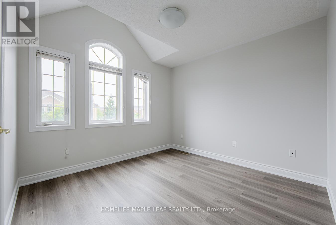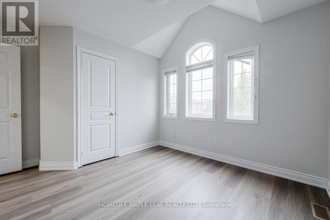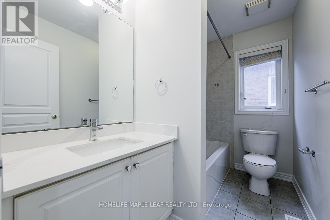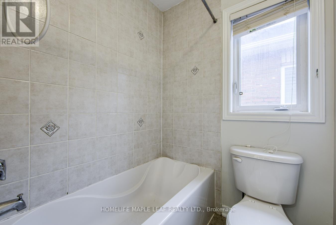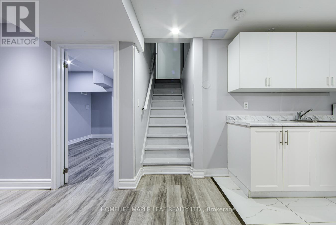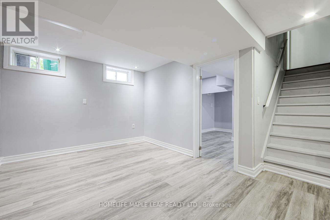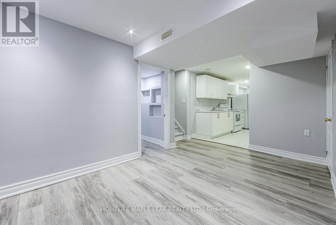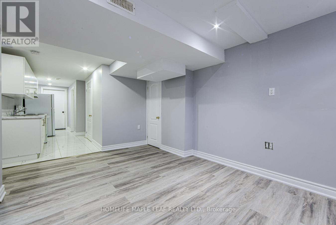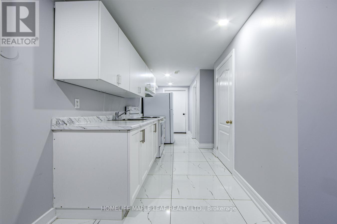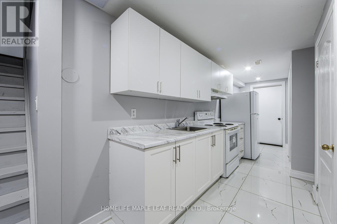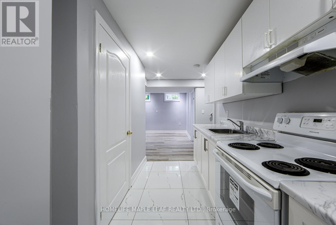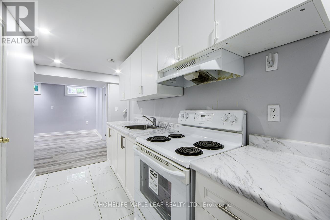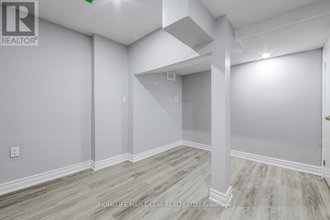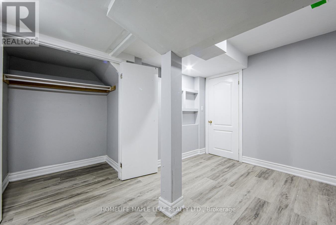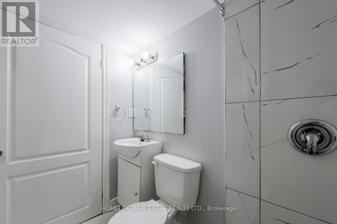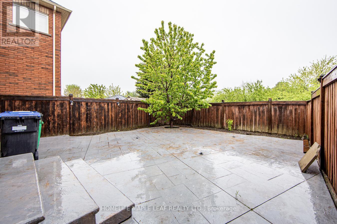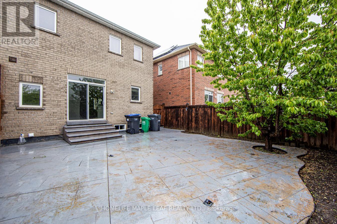58 Begonia Crescent Brampton (Northwest Sandalwood Parkway), Ontario L7A 0M6

4 卧室
4 浴室
1100 - 1500 sqft
中央空调
风热取暖
$890,000
Great Investment Property, Amazing 3 Bedroom Semi-Detached Well Maintained Home With Finished 1 Bedroom Basement Apartment Located In The Most Demanded Area With Features Such As Extended Driveway, Spacious Porch, Large Open Concept Living Room, Spacious Bedrooms, Amazing Potential For Two Family Home, No Carpet In The House, Close To All Amenities, Schools, Plazas. (id:43681)
Open House
现在这个房屋大家可以去Open House参观了!
June
7
Saturday
开始于:
2:00 pm
结束于:5:00 pm
房源概要
| MLS® Number | W12189181 |
| 房源类型 | 民宅 |
| 社区名字 | Northwest Sandalwood Parkway |
| 附近的便利设施 | 公共交通 |
| 总车位 | 3 |
详 情
| 浴室 | 4 |
| 地上卧房 | 3 |
| 地下卧室 | 1 |
| 总卧房 | 4 |
| 家电类 | 洗碗机, 烘干机, 微波炉, Two 炉子s, 洗衣机, Two 冰箱s |
| 地下室进展 | 已装修 |
| 地下室功能 | Separate Entrance |
| 地下室类型 | N/a (finished) |
| 施工种类 | Semi-detached |
| 空调 | 中央空调 |
| 外墙 | 砖 |
| 地基类型 | 混凝土 |
| 客人卫生间(不包含洗浴) | 1 |
| 供暖方式 | 天然气 |
| 供暖类型 | 压力热风 |
| 储存空间 | 2 |
| 内部尺寸 | 1100 - 1500 Sqft |
| 类型 | 独立屋 |
| 设备间 | 市政供水 |
车 位
| Garage |
土地
| 英亩数 | 无 |
| 围栏类型 | Fenced Yard |
| 土地便利设施 | 公共交通 |
| 污水道 | Sanitary Sewer |
| 土地深度 | 88 Ft ,7 In |
| 土地宽度 | 28 Ft ,1 In |
| 不规则大小 | 28.1 X 88.6 Ft |
| 规划描述 | 住宅 |
房 间
| 楼 层 | 类 型 | 长 度 | 宽 度 | 面 积 |
|---|---|---|---|---|
| 二楼 | 第二卧房 | 3.06 m | 3.05 m | 3.06 m x 3.05 m |
| 二楼 | 卧室 | 2.89 m | 3.05 m | 2.89 m x 3.05 m |
| 地下室 | 卧室 | 2.89 m | 3.05 m | 2.89 m x 3.05 m |
| 地下室 | 厨房 | Measurements not available | ||
| 地下室 | 娱乐,游戏房 | Measurements not available | ||
| 一楼 | 客厅 | 3.66 m | 5.48 m | 3.66 m x 5.48 m |
| 一楼 | 厨房 | 2.74 m | 3.05 m | 2.74 m x 3.05 m |
| 一楼 | Eating Area | 2.74 m | 3.05 m | 2.74 m x 3.05 m |
| 一楼 | 主卧 | 5.17 m | 3.06 m | 5.17 m x 3.06 m |

