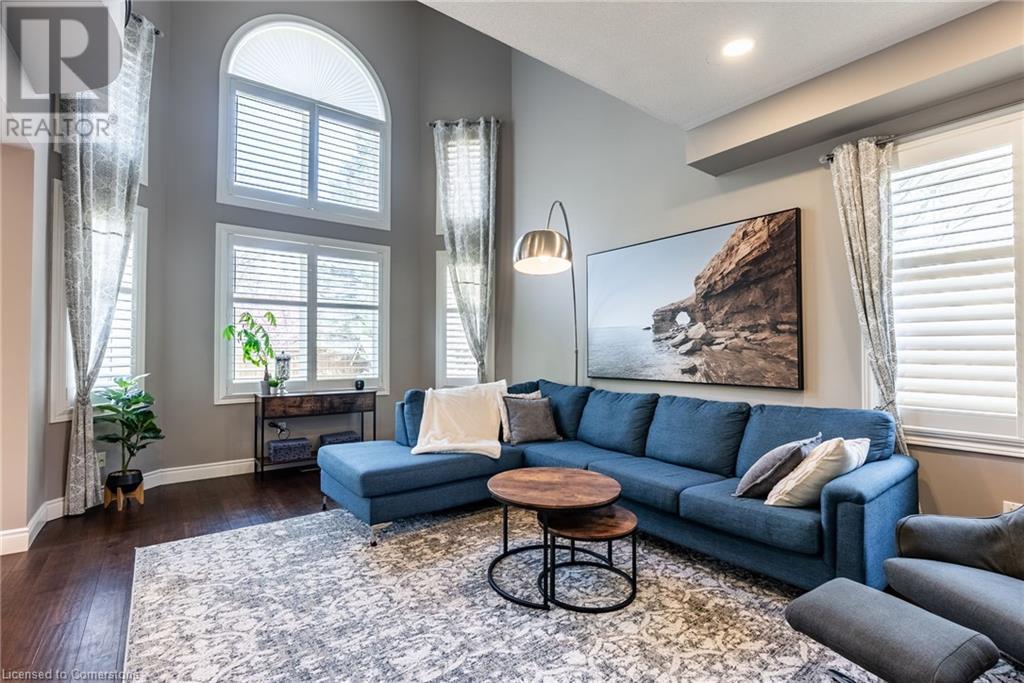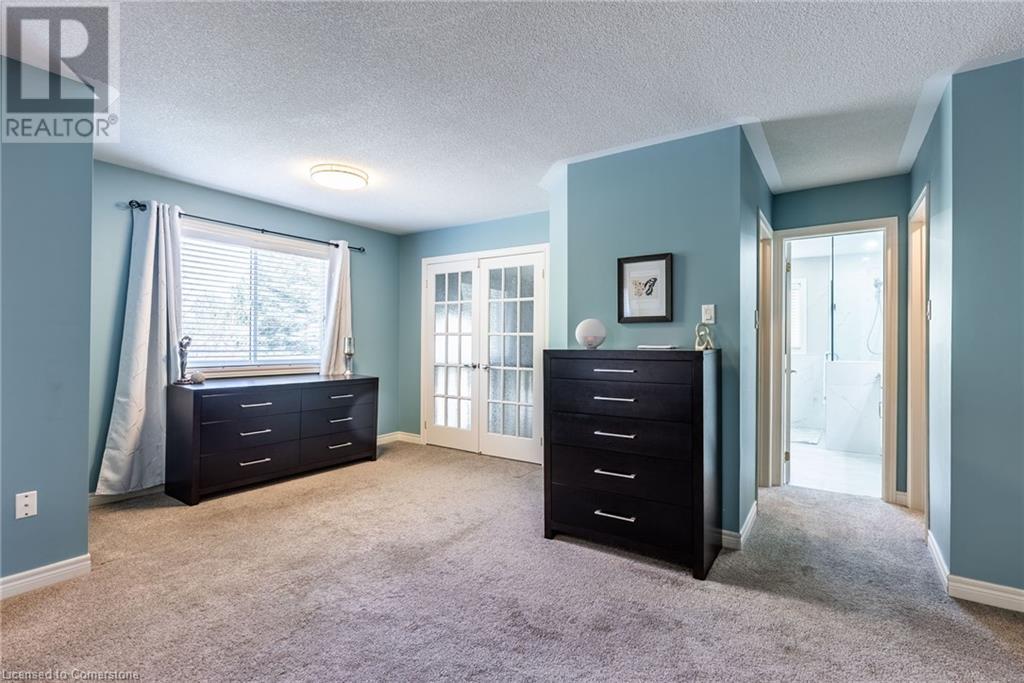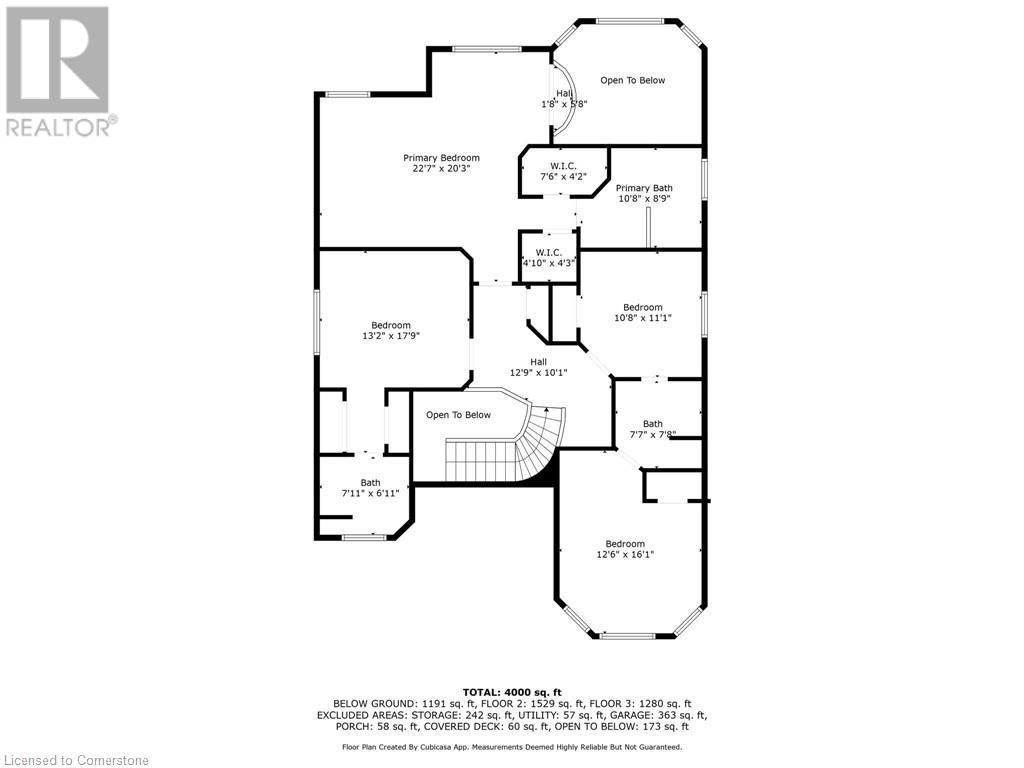4 卧室
5 浴室
4168 sqft
两层
壁炉
中央空调
风热取暖
Landscaped
$1,579,000
Live in one of the most sought after neighbourhoods and safest Cul-de-sacs in Ancaster. Enjoy 4200+/- square feet of total space on 3 floors in this family sized home! 4 bedrooms on the 2nd floor with 3 full ensuite baths PLUS 2 main floor offices/dens that you could turn into a 5th and 6th bedrooms by adding closets. Modern eat-in kitchen featuring quartz countertops, stainless steel appliances, full height shaker style cabinets, crown molding, tiled backsplash, convenient center island, double sink overlooking twin windows to yard, walkout to deck. Soaring ceilings with multiple windows to bathe the family room in sunlight. Hardwood and tile on the main floor. Double sided gas fireplace, open to the family room and to the eat in kitchen. Separate dining room with coffered ceiling detail. Main floor laundry and updated powder room. Sweeping staircase to the second level. Primary bedroom with ensuite bath with tub, walk in shower, double sinks, double closets and Juliette balcony with double doors opening to the living area below. A second bedroom with ensuite bath and double closets. A third and fourth bedroom with a Jack and Jill full 4-piece bath connecting them. Expansive, fully finished basement with built in entertainment center with electric fireplace, a separate room for office/gym and another full 3-piece bath. Potential to create an in-law suite in the basement with separate private entrance through the garage. Fully insulated, double car garage with insulated aluminum garage doors with inside entry to home & door to yard & 60 amp 220V plug in garage is ready for you to install an electric car charger. Fully landscaped backyard with mature trees and no rear neighbors. In-ground sprinkler system. Close to Escarpment Hiking Trails, Morgan Firestone Arena, Community Centre and Pool. Amazing School district. Easy access to the highway and shopping nearby, with none of the traffic of downtown Ancaster! This is the house you have been waiting for! (id:43681)
Open House
现在这个房屋大家可以去Open House参观了!
开始于:
2:00 pm
结束于:
4:00 pm
Host: Alex Lantz
房源概要
|
MLS® Number
|
40725810 |
|
房源类型
|
民宅 |
|
附近的便利设施
|
近高尔夫球场, 医院, 公园, 礼拜场所, 游乐场, 学校, 购物 |
|
社区特征
|
社区活动中心, School Bus |
|
设备类型
|
热水器 |
|
特征
|
Cul-de-sac, Ravine, Conservation/green Belt, 铺设车道, 自动车库门 |
|
总车位
|
4 |
|
租赁设备类型
|
热水器 |
|
结构
|
棚, Porch |
详 情
|
浴室
|
5 |
|
地上卧房
|
4 |
|
总卧房
|
4 |
|
家电类
|
Central Vacuum, 洗碗机, 烘干机, 冰箱, 炉子, 洗衣机, 窗帘, Garage Door Opener |
|
建筑风格
|
2 层 |
|
地下室进展
|
已装修 |
|
地下室类型
|
全完工 |
|
施工日期
|
1998 |
|
施工种类
|
独立屋 |
|
空调
|
中央空调 |
|
外墙
|
砖, 灰泥 |
|
Fire Protection
|
Smoke Detectors |
|
壁炉
|
有 |
|
Fireplace Total
|
1 |
|
地基类型
|
混凝土浇筑 |
|
客人卫生间(不包含洗浴)
|
1 |
|
供暖方式
|
天然气 |
|
供暖类型
|
压力热风 |
|
储存空间
|
2 |
|
内部尺寸
|
4168 Sqft |
|
类型
|
独立屋 |
|
设备间
|
市政供水 |
车 位
土地
|
入口类型
|
Highway Access, Highway Nearby |
|
英亩数
|
无 |
|
围栏类型
|
Fence |
|
土地便利设施
|
近高尔夫球场, 医院, 公园, 宗教场所, 游乐场, 学校, 购物 |
|
Landscape Features
|
Landscaped |
|
污水道
|
城市污水处理系统 |
|
土地深度
|
102 Ft |
|
土地宽度
|
38 Ft |
|
规划描述
|
R4-394 |
房 间
| 楼 层 |
类 型 |
长 度 |
宽 度 |
面 积 |
|
二楼 |
5pc Bathroom |
|
|
10'8'' x 8'9'' |
|
二楼 |
主卧 |
|
|
22'7'' x 20'3'' |
|
二楼 |
卧室 |
|
|
10'8'' x 11'1'' |
|
二楼 |
四件套浴室 |
|
|
7'7'' x 7'8'' |
|
二楼 |
卧室 |
|
|
12'6'' x 16'1'' |
|
二楼 |
四件套浴室 |
|
|
7'11'' x 6'11'' |
|
二楼 |
卧室 |
|
|
13'2'' x 17'9'' |
|
地下室 |
三件套卫生间 |
|
|
6'11'' x 7'9'' |
|
地下室 |
设备间 |
|
|
6'11'' x 9'3'' |
|
地下室 |
娱乐室 |
|
|
32'10'' x 36'8'' |
|
地下室 |
Exercise Room |
|
|
14'3'' x 19'1'' |
|
地下室 |
Storage |
|
|
7'11'' x 7'0'' |
|
地下室 |
Storage |
|
|
8'6'' x 8'0'' |
|
地下室 |
Storage |
|
|
17'4'' x 10'7'' |
|
一楼 |
家庭房 |
|
|
12'9'' x 19'0'' |
|
一楼 |
厨房 |
|
|
9'4'' x 13'3'' |
|
一楼 |
Breakfast |
|
|
11'1'' x 20'8'' |
|
一楼 |
餐厅 |
|
|
15'7'' x 12'2'' |
|
一楼 |
Office |
|
|
12'9'' x 9'10'' |
|
一楼 |
两件套卫生间 |
|
|
Measurements not available |
|
一楼 |
Pantry |
|
|
5'2'' x 5'3'' |
|
一楼 |
洗衣房 |
|
|
10'9'' x 5'2'' |
|
一楼 |
Office |
|
|
15'2'' x 19'1'' |
|
一楼 |
门厅 |
|
|
11'1'' x 11'2'' |
设备间
|
有线电视
|
可用 |
|
配电箱
|
可用 |
|
天然气
|
可用 |
|
Telephone
|
可用 |
https://www.realtor.ca/real-estate/28312721/58-anderson-court-ancaster






















































