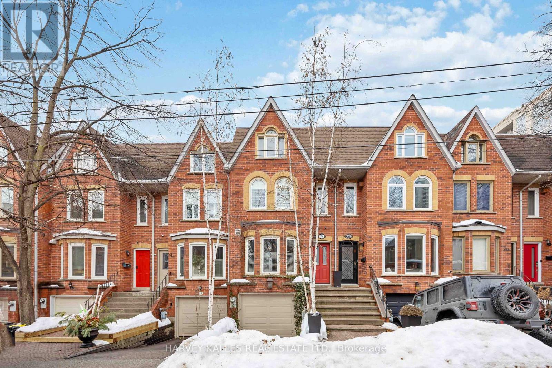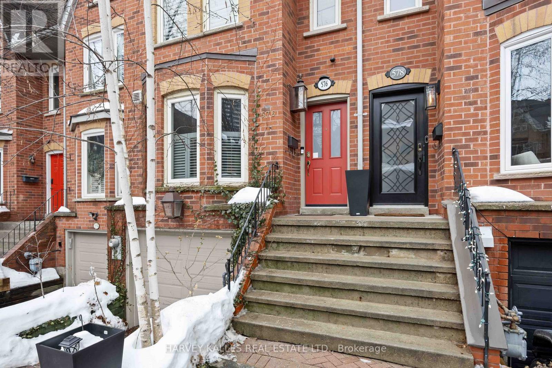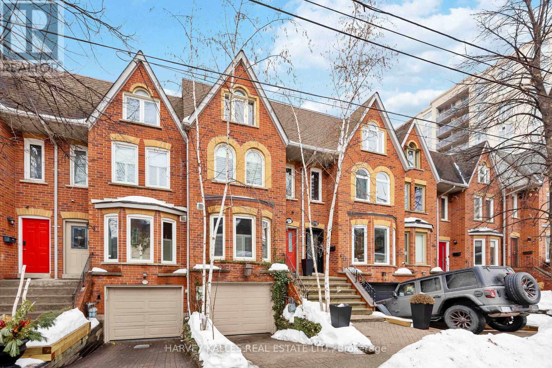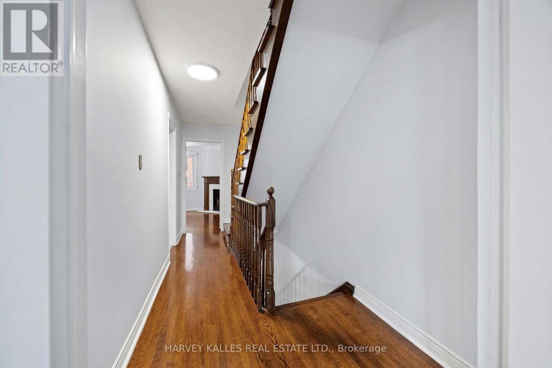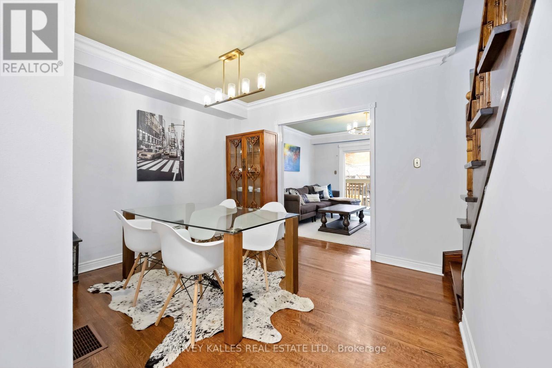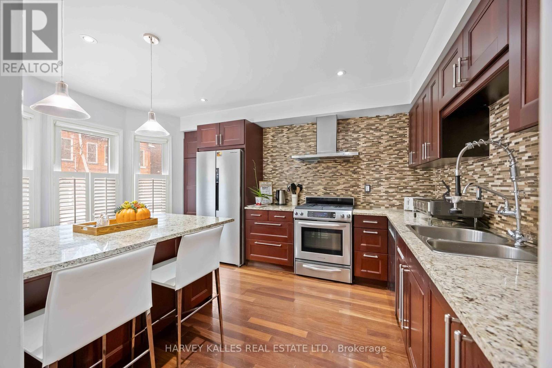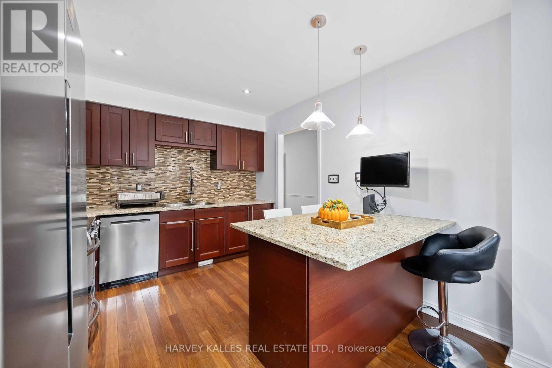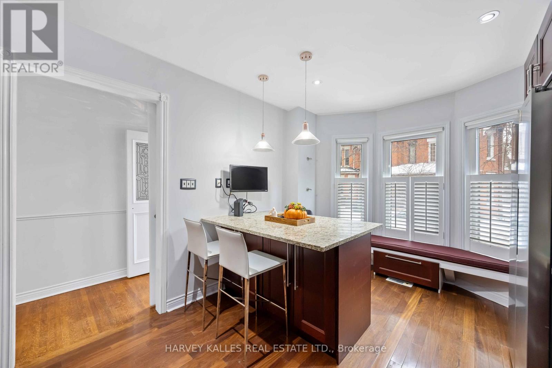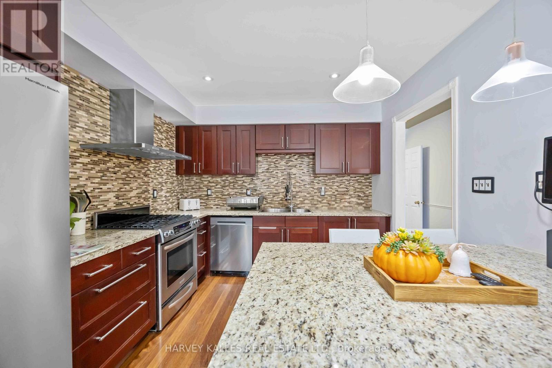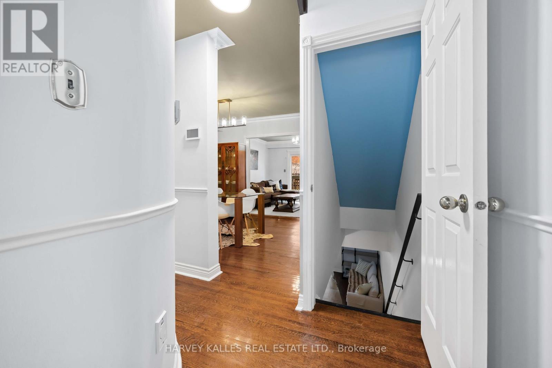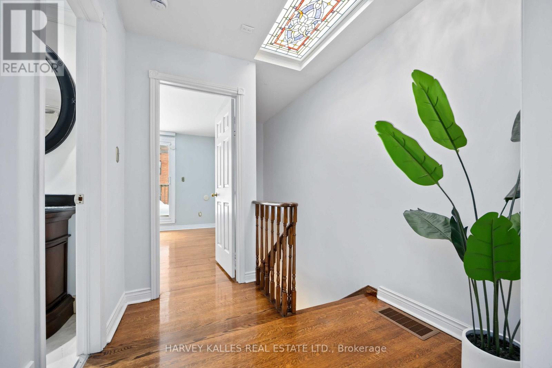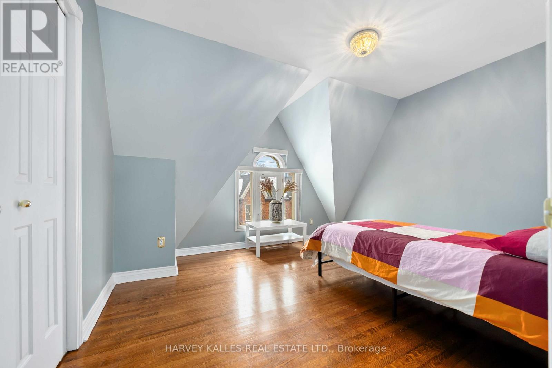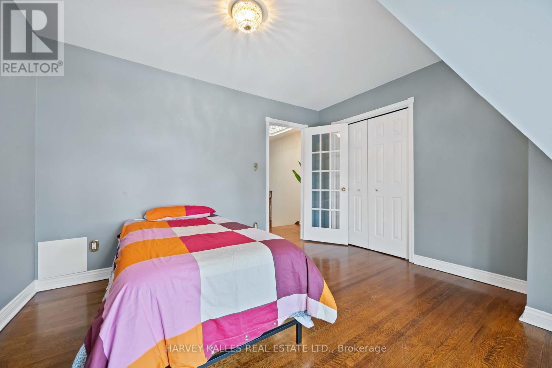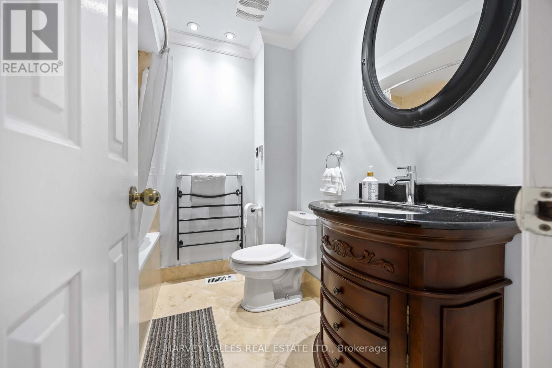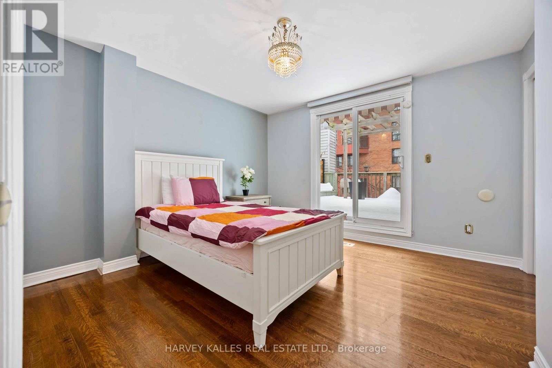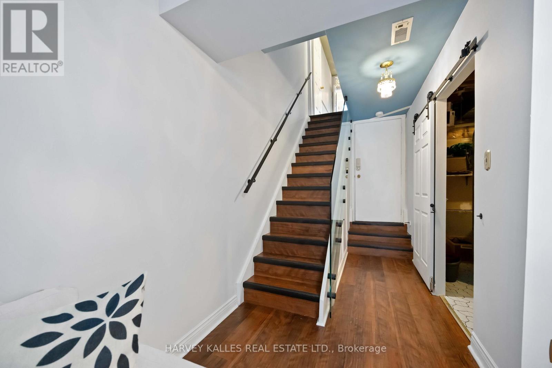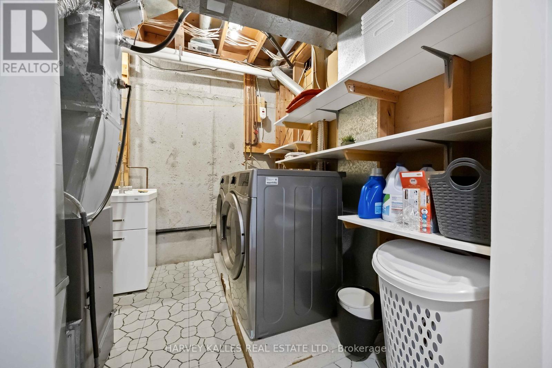4 卧室
3 浴室
1500 - 2000 sqft
壁炉
中央空调
风热取暖
$7,300 Monthly
Spacious Victorian Townhouse in the Heart of Cabbagetown - 4 Bedrooms, 3 Bathrooms, 2,000 + sq ft ** Step into timeless elegance with this beautifully restored and fully furnished 4 - bedroom 3-bathroom Victoria townhouse nestled in the vibrant and historic Cabbagetown neighborhood. Spanning over 2,000 sq feet this spacious home effortlessly combines classic charm with modern comfort, perfect for families, professionals, or anyone seeking a sophisticated urban lifestyle. Inside, you'll be greeted by high ceilings, hardwood floors, and intricate details that blend seamlessly with contemporary upgrades. The sun-drenched living areas provide an inviting atmosphere for relaxing or entertaining. A gourmet kitchen features stainless steel appliances, ample storage and a cozy breakfast counter. Upstairs, you'll find four generous bedrooms, including a primary suite with a walk-in closet and a luxurious en-suite bathroom. The additional bathrooms are tastefully appointed to serve both family and guests alike. Outside enjoy a low maintenance beautifully landscaped backyard oasis, perfect for outdoor gatherings or quiet moments. Located steps from Riverdale Farm, charming shops, cafes, and some of Toronto's best restaurants, this home is a rare gem offering a blend of urban convenience and Victorian elegance. Don't miss your change to call this exceptional Cabbagetown residence home. (id:43681)
房源概要
|
MLS® Number
|
C12188856 |
|
房源类型
|
民宅 |
|
社区名字
|
Cabbagetown-South St. James Town |
|
附近的便利设施
|
公共交通, 学校 |
|
社区特征
|
社区活动中心 |
|
总车位
|
2 |
详 情
|
浴室
|
3 |
|
地上卧房
|
4 |
|
总卧房
|
4 |
|
公寓设施
|
Fireplace(s) |
|
地下室进展
|
已装修 |
|
地下室功能
|
Walk Out |
|
地下室类型
|
N/a (finished) |
|
施工种类
|
附加的 |
|
空调
|
中央空调 |
|
外墙
|
砖, 砖 Facing |
|
壁炉
|
有 |
|
Flooring Type
|
Hardwood |
|
客人卫生间(不包含洗浴)
|
1 |
|
供暖方式
|
天然气 |
|
供暖类型
|
压力热风 |
|
储存空间
|
3 |
|
内部尺寸
|
1500 - 2000 Sqft |
|
类型
|
联排别墅 |
|
设备间
|
市政供水 |
车 位
土地
|
英亩数
|
无 |
|
土地便利设施
|
公共交通, 学校 |
|
污水道
|
Sanitary Sewer |
|
土地深度
|
75 Ft |
|
土地宽度
|
15 Ft ,6 In |
|
不规则大小
|
15.5 X 75 Ft |
房 间
| 楼 层 |
类 型 |
长 度 |
宽 度 |
面 积 |
|
二楼 |
主卧 |
6.1 m |
4.4 m |
6.1 m x 4.4 m |
|
二楼 |
第二卧房 |
3.6 m |
4.4 m |
3.6 m x 4.4 m |
|
三楼 |
第三卧房 |
3.4 m |
4.4 m |
3.4 m x 4.4 m |
|
三楼 |
Bedroom 4 |
3.5 m |
4.4 m |
3.5 m x 4.4 m |
|
Lower Level |
Bedroom 5 |
3.5 m |
4.4 m |
3.5 m x 4.4 m |
|
Lower Level |
洗衣房 |
3.2 m |
2.5 m |
3.2 m x 2.5 m |
|
一楼 |
厨房 |
4.6 m |
3.2 m |
4.6 m x 3.2 m |
|
一楼 |
餐厅 |
3 m |
3.4 m |
3 m x 3.4 m |
|
一楼 |
客厅 |
3.7 m |
4.4 m |
3.7 m x 4.4 m |
https://www.realtor.ca/real-estate/28400366/576-ontario-street-toronto-cabbagetown-south-st-james-town-cabbagetown-south-st-james-town


