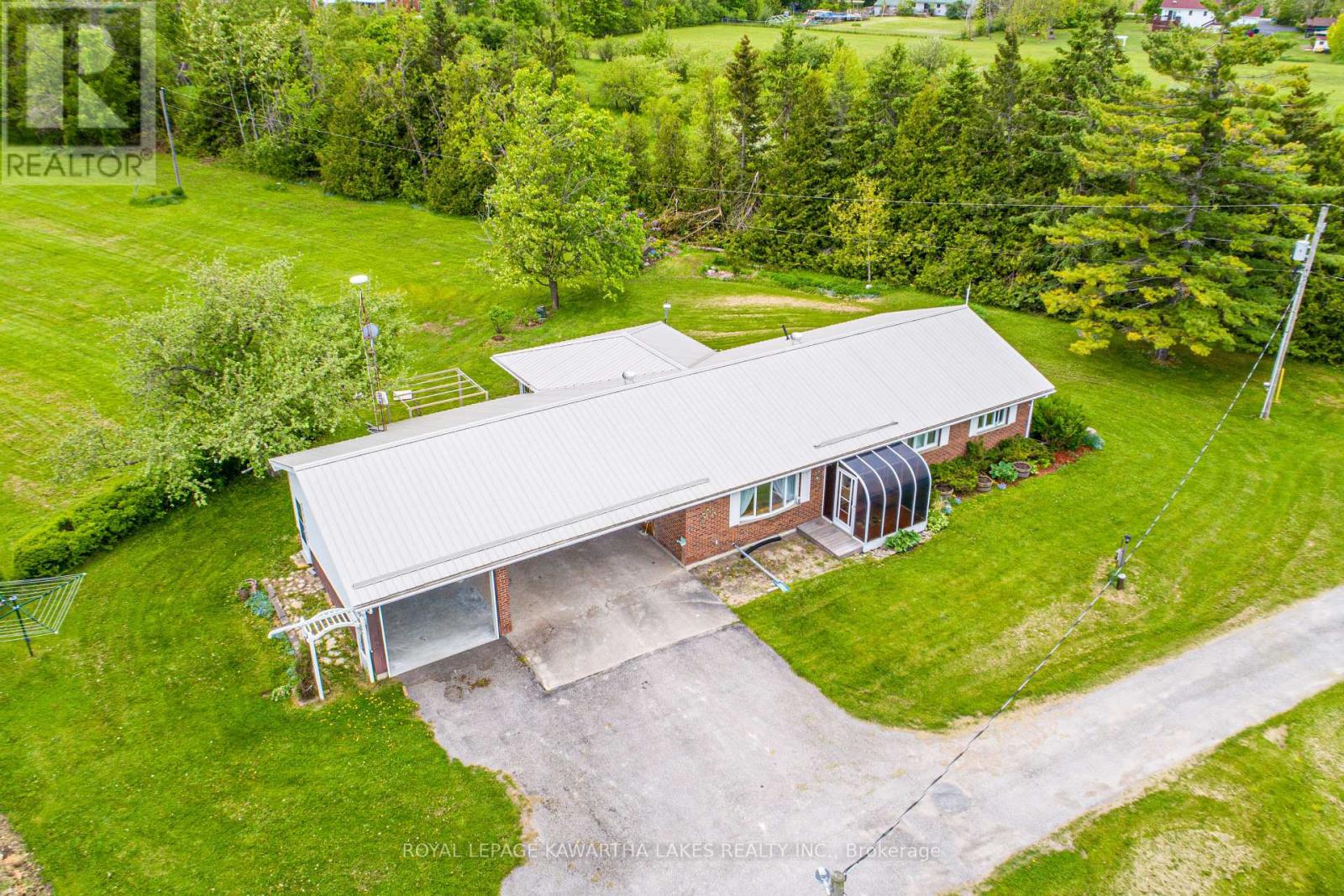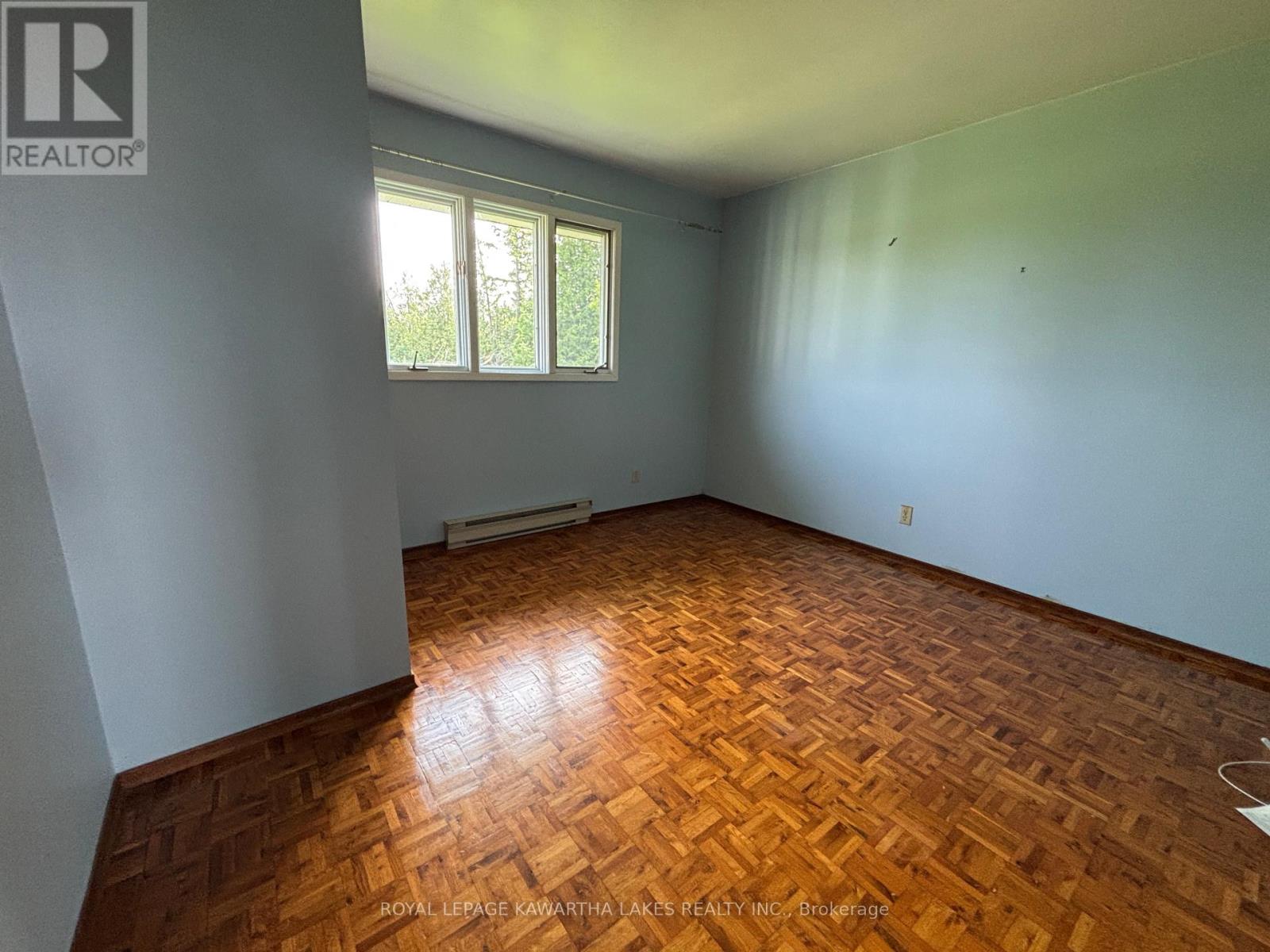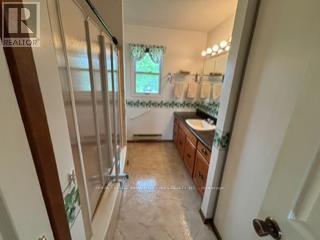3 卧室
2 浴室
1500 - 2000 sqft
平房
壁炉
电加热器取暖
面积
$889,900
Solid brick bungalow on 7.4 acres - Welcome to 576 Lorneville Road just outside of Woodville! Home sits halfway back from the road on a lovely country lot and has detached garage plus double carport AND small barn. Front field is currently used by a local farmer for crops (just under 3 acres) while behind the home is a well manicured park like backyard. The house has a great layout with 3 bedrooms, 2 baths, formal dining room and beautiful & bright sunroom addition (1993). Many upgrades include Steel Roof, Propane Fireplace (2025), septic (2016), well & water system etc. Great location for commuters with easy access to Hwy 12 and Hwy 48. Book your showing today! (id:43681)
Open House
现在这个房屋大家可以去Open House参观了!
开始于:
1:00 pm
结束于:
2:00 pm
房源概要
|
MLS® Number
|
X12203073 |
|
房源类型
|
民宅 |
|
社区名字
|
Eldon |
|
社区特征
|
School Bus |
|
设备类型
|
Propane Tank |
|
特征
|
Level Lot, Partially Cleared, Dry, Level, 无地毯, Sump Pump |
|
总车位
|
12 |
|
租赁设备类型
|
Propane Tank |
|
结构
|
Barn |
|
View Type
|
View |
详 情
|
浴室
|
2 |
|
地上卧房
|
3 |
|
总卧房
|
3 |
|
Age
|
31 To 50 Years |
|
公寓设施
|
Fireplace(s) |
|
家电类
|
Water Heater, Water Softener, 洗碗机, 烘干机, Freezer, 炉子, 洗衣机, 冰箱 |
|
建筑风格
|
平房 |
|
地下室进展
|
已完成 |
|
地下室类型
|
Full (unfinished) |
|
施工种类
|
独立屋 |
|
外墙
|
砖 |
|
壁炉
|
有 |
|
Fireplace Total
|
1 |
|
Flooring Type
|
Hardwood |
|
地基类型
|
混凝土浇筑, 水泥 |
|
供暖方式
|
电 |
|
供暖类型
|
Baseboard Heaters |
|
储存空间
|
1 |
|
内部尺寸
|
1500 - 2000 Sqft |
|
类型
|
独立屋 |
|
设备间
|
Drilled Well |
车 位
土地
|
英亩数
|
有 |
|
污水道
|
Septic System |
|
土地深度
|
975 Ft ,2 In |
|
土地宽度
|
330 Ft |
|
不规则大小
|
330 X 975.2 Ft |
|
规划描述
|
A1 |
房 间
| 楼 层 |
类 型 |
长 度 |
宽 度 |
面 积 |
|
地下室 |
其它 |
14.7 m |
7.49 m |
14.7 m x 7.49 m |
|
地下室 |
其它 |
4.03 m |
5.79 m |
4.03 m x 5.79 m |
|
一楼 |
厨房 |
4.23 m |
3.32 m |
4.23 m x 3.32 m |
|
一楼 |
Sunroom |
4.28 m |
4.09 m |
4.28 m x 4.09 m |
|
一楼 |
餐厅 |
3.13 m |
3.33 m |
3.13 m x 3.33 m |
|
一楼 |
客厅 |
5.47 m |
4.31 m |
5.47 m x 4.31 m |
|
一楼 |
卧室 |
3.9 m |
3.99 m |
3.9 m x 3.99 m |
|
一楼 |
第二卧房 |
2.71 m |
3.3 m |
2.71 m x 3.3 m |
|
一楼 |
第三卧房 |
3.58 m |
3.65 m |
3.58 m x 3.65 m |
|
一楼 |
浴室 |
3.21 m |
2.32 m |
3.21 m x 2.32 m |
|
一楼 |
浴室 |
1.49 m |
2.94 m |
1.49 m x 2.94 m |
https://www.realtor.ca/real-estate/28431009/576-lorneville-road-kawartha-lakes-eldon-eldon







































