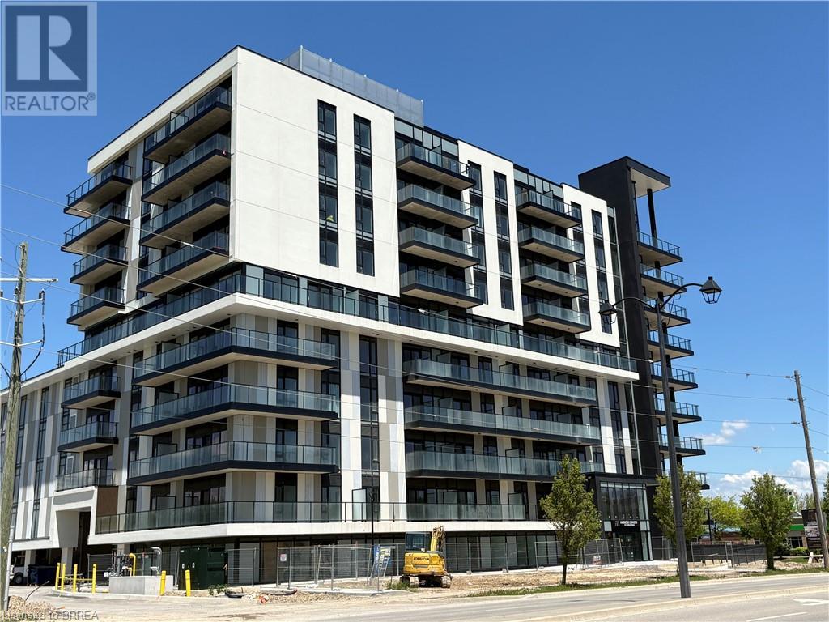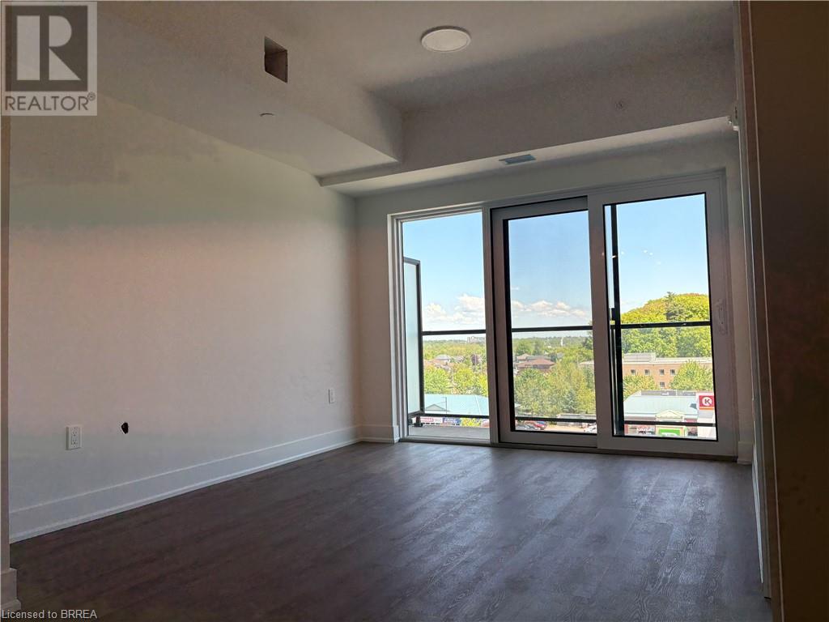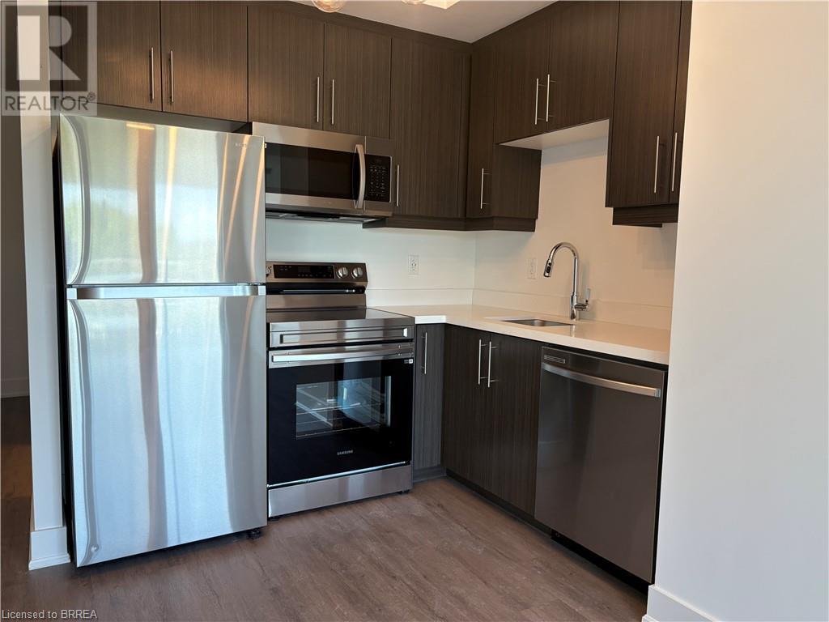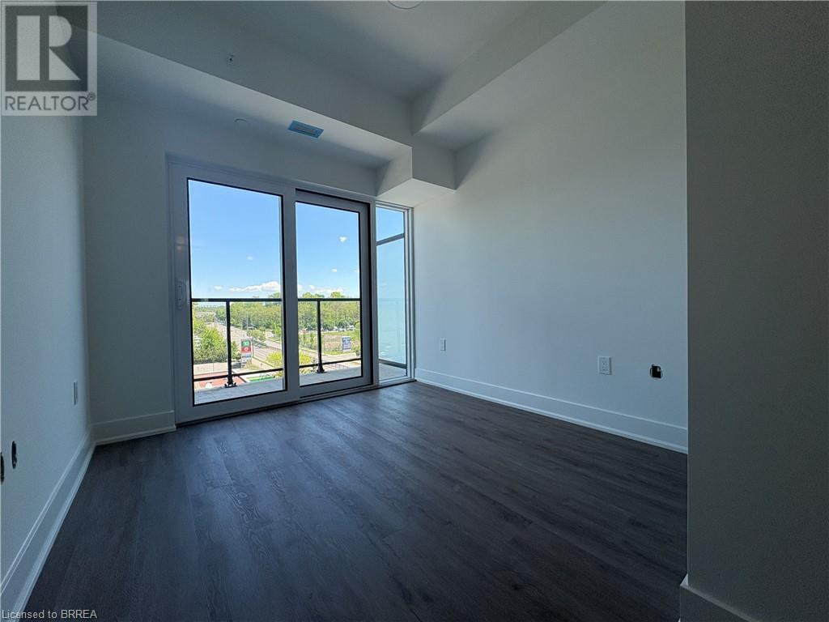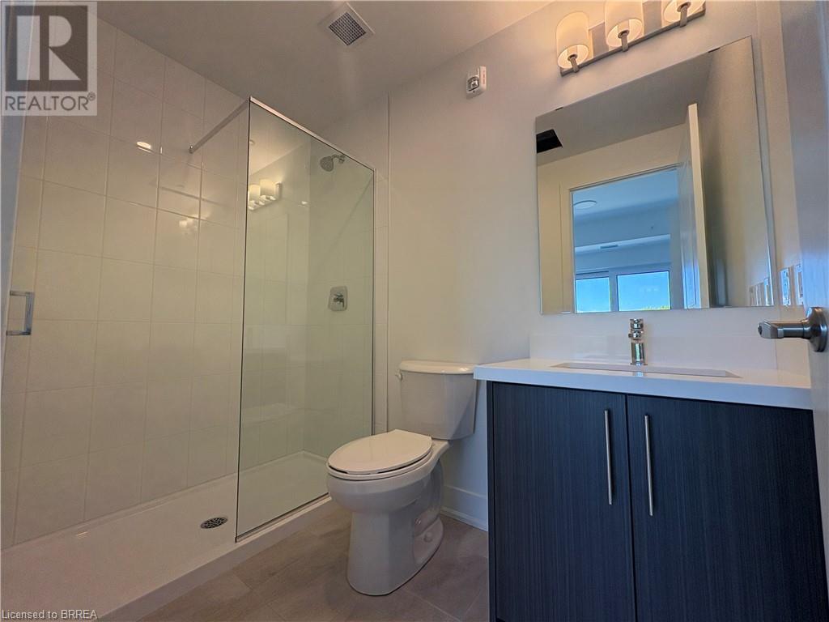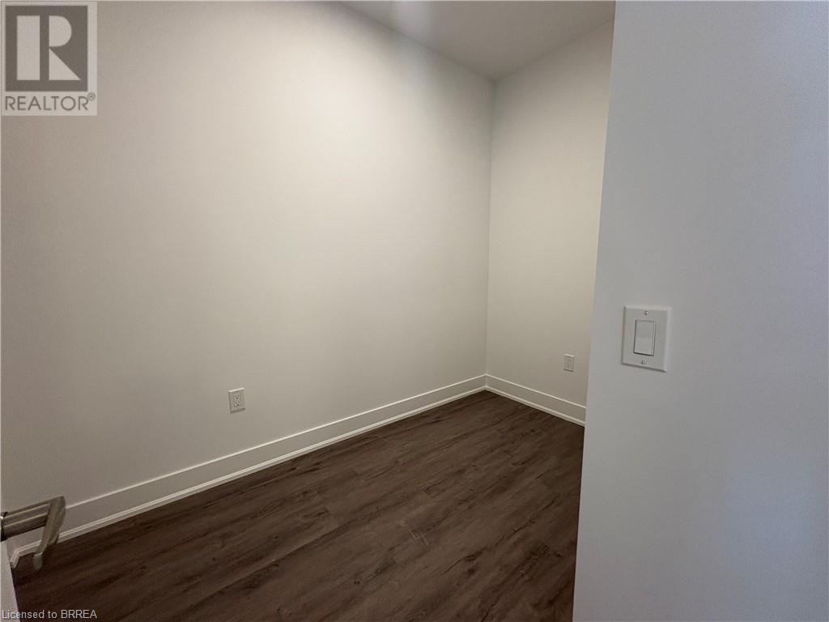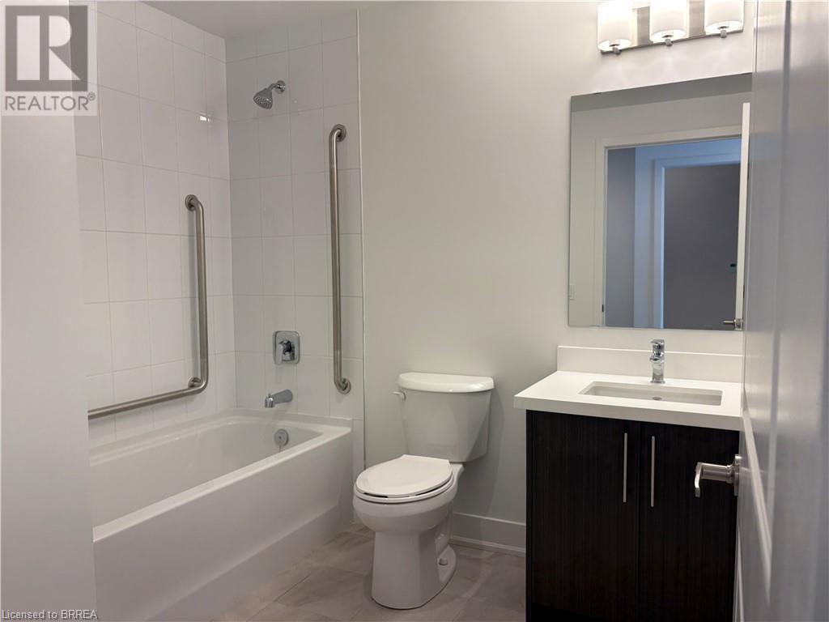2 卧室
2 浴室
637 sqft
中央空调
风热取暖
$2,000 Monthly
Property Management
Welcome to The Ambrose — a newly built, thoughtfully designed condo building in the heart of West Brant. If you’re looking for a fresh start in a space that’s modern, bright, and easy to maintain, this could be exactly what you’ve been waiting for. The Earl model offers 637 square feet of smart, open-concept living. The layout is simple and efficient, with wide entryways, smooth transitions between rooms, and no stairs to navigate — making everyday movement feel seamless and stress-free. Inside, you’ll find a spacious primary bedroom with its own full bath, a second bedroom or den for guests or work, and another full bathroom for added convenience. The kitchen comes fully equipped with brand new appliances, and large windows throughout the unit bring in lots of natural light, making the space feel warm and welcoming. Included with the unit is a reserved parking space and a storage locker — no need to worry about where to put your seasonal items or gear.Life at The Ambrose comes with added ease. The building features secure entry, elevator access, and carefully maintained common areas. Whether you're looking for simplicity, comfort, or a little extra peace of mind, it’s all here. Located in a friendly and growing neighbourhood, you’ll be close to walking trails, parks, schools, shopping, and dining, with easy access to all that Brantford has to offer. This unit is available for lease and ready for its very first tenant. If you’ve been searching for a clean, quiet, and thoughtfully designed home — with all the benefits of new construction and none of the maintenance — this one is worth a look. (id:43681)
房源概要
|
MLS® Number
|
40734792 |
|
房源类型
|
民宅 |
|
附近的便利设施
|
医院, 公园, 礼拜场所, 游乐场, 公共交通, 学校, 购物 |
|
特征
|
Conservation/green Belt, 阳台 |
|
总车位
|
1 |
|
存储类型
|
储物柜 |
详 情
|
浴室
|
2 |
|
地上卧房
|
2 |
|
总卧房
|
2 |
|
公寓设施
|
健身房 |
|
家电类
|
洗碗机, 烘干机, 冰箱, 炉子, 洗衣机, 嵌入式微波炉 |
|
地下室类型
|
没有 |
|
施工种类
|
附加的 |
|
空调
|
中央空调 |
|
外墙
|
Steel |
|
供暖类型
|
压力热风 |
|
储存空间
|
1 |
|
内部尺寸
|
637 Sqft |
|
类型
|
公寓 |
|
设备间
|
市政供水 |
车 位
土地
|
英亩数
|
无 |
|
土地便利设施
|
医院, 公园, 宗教场所, 游乐场, 公共交通, 学校, 购物 |
|
污水道
|
城市污水处理系统 |
|
规划描述
|
Rm3 |
房 间
| 楼 层 |
类 型 |
长 度 |
宽 度 |
面 积 |
|
一楼 |
其它 |
|
|
20'0'' x 10'5'' |
|
一楼 |
完整的浴室 |
|
|
7'11'' x 8'3'' |
|
一楼 |
三件套卫生间 |
|
|
7'10'' x 8'3'' |
|
一楼 |
卧室 |
|
|
9'10'' x 5'6'' |
|
一楼 |
客厅 |
|
|
12'8'' x 11'6'' |
|
一楼 |
主卧 |
|
|
9'1'' x 11'5'' |
|
一楼 |
厨房 |
|
|
6'10'' x 11'6'' |
https://www.realtor.ca/real-estate/28413430/575-conklin-road-unit-628-brantford


