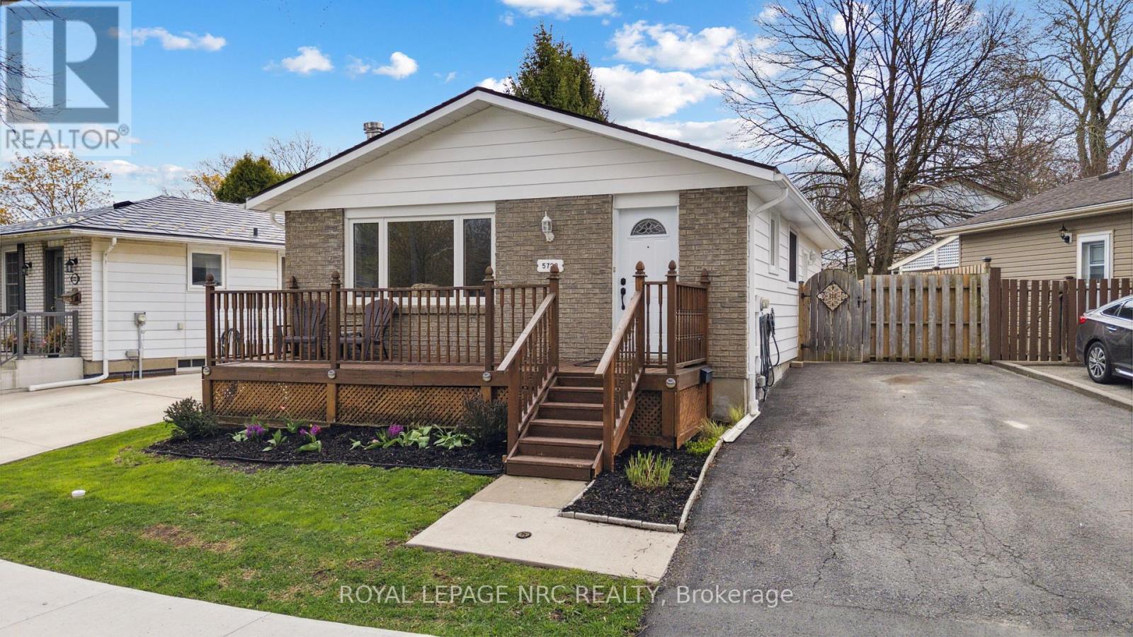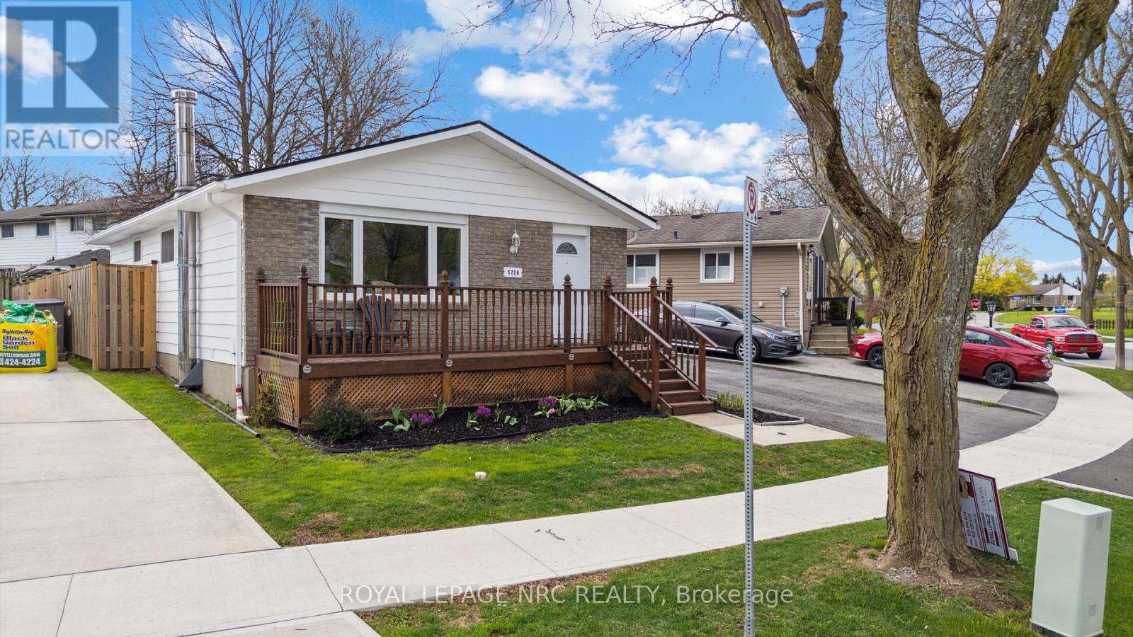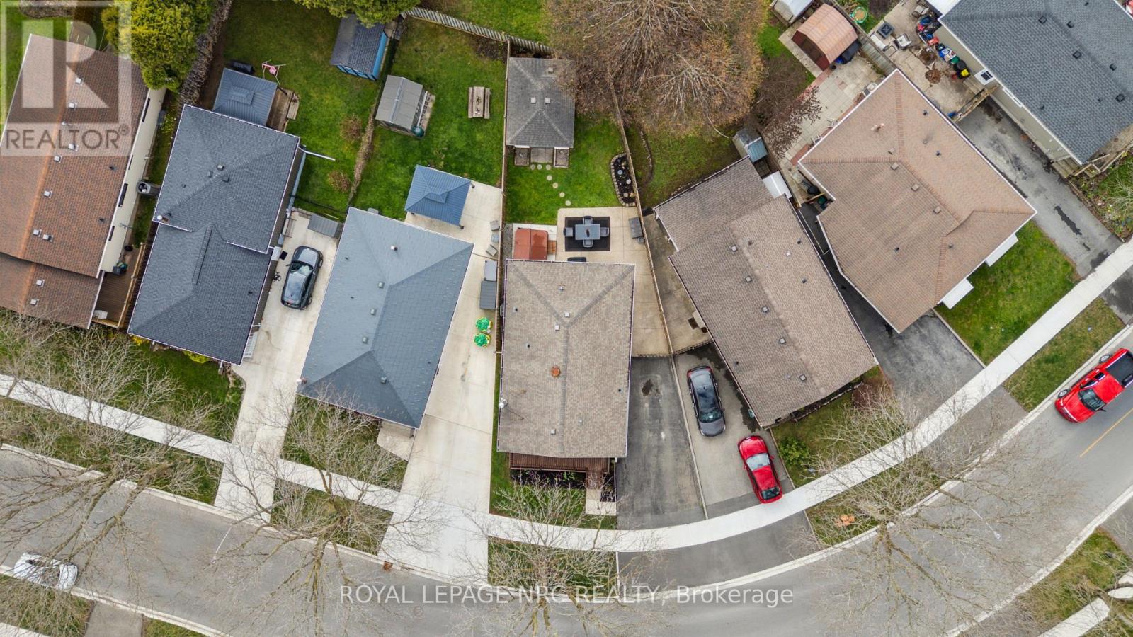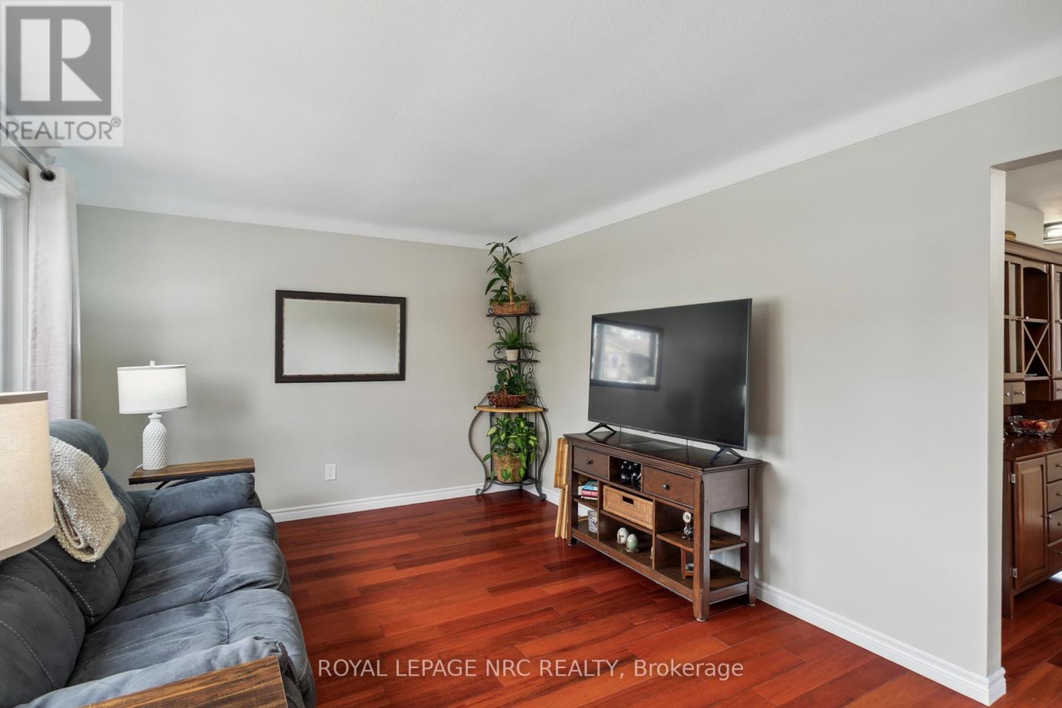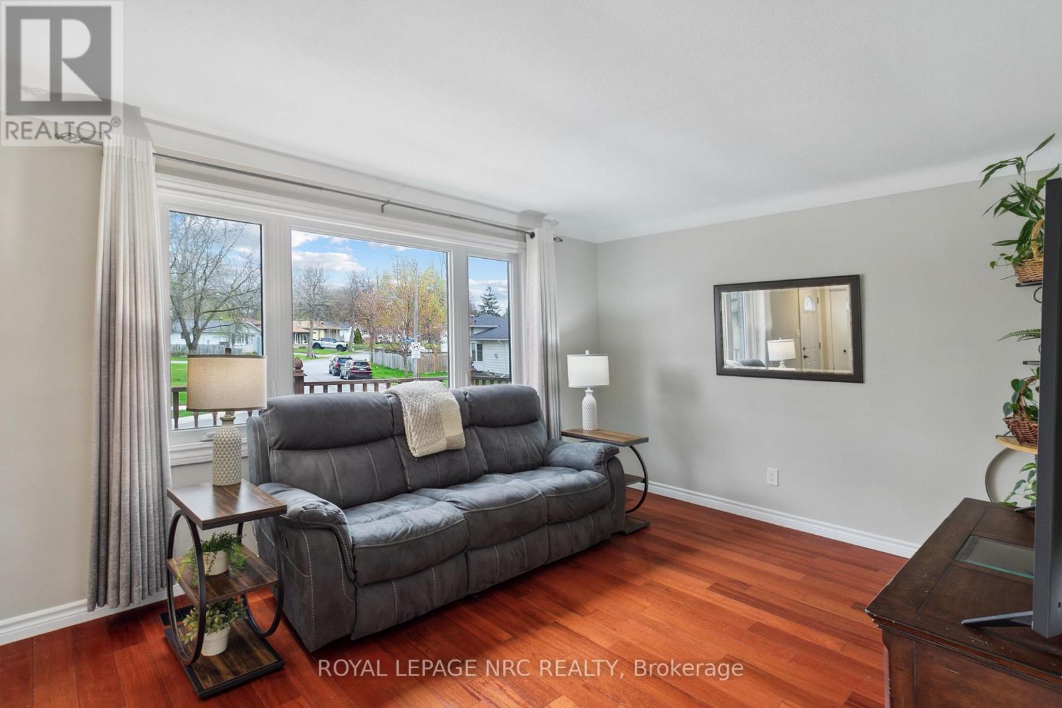3 卧室
2 浴室
700 - 1100 sqft
平房
中央空调
风热取暖
Landscaped
$599,900
Charming brick bungalow in sought after Stamford Centre Area. Welcome to this freshly updated 3 bedroom, 2 bathroom brick bungalow nestled in the North End, a highly desirable family- friendly neighborhood. Surrounded by top rated schools, parks, grocery stores, and popular restaurants, this centrally located home offers both comfort and convenience. Step inside to an inviting freshly painted main floor with modern finishes and natural light flowing into every corner. Downstairs the fully finished basement offers an additional 1000 sq ft. of living space, ideal for a rec room, with a built in drink cooler, complete with home office and laundry room. Enjoy outdoor living in the private backyard complete with a poured concrete patio, a great grass area and a sizeable shed with power for hobbies. The paved driveway provides ample parking. This move in ready home blends style, function and location - a true gem for families or anyone looking to enjoy the best of Niagara Falls living. (id:43681)
房源概要
|
MLS® Number
|
X12122787 |
|
房源类型
|
民宅 |
|
社区名字
|
205 - Church's Lane |
|
附近的便利设施
|
礼拜场所, 公园, 学校 |
|
社区特征
|
School Bus, 社区活动中心 |
|
特征
|
无地毯 |
|
总车位
|
3 |
|
结构
|
Porch, Patio(s), Workshop |
详 情
|
浴室
|
2 |
|
地上卧房
|
3 |
|
总卧房
|
3 |
|
Age
|
51 To 99 Years |
|
家电类
|
Water Meter, All |
|
建筑风格
|
平房 |
|
地下室进展
|
已装修 |
|
地下室类型
|
全完工 |
|
施工种类
|
独立屋 |
|
空调
|
中央空调 |
|
外墙
|
砖, 乙烯基壁板 |
|
Flooring Type
|
Hardwood |
|
地基类型
|
混凝土浇筑 |
|
供暖方式
|
天然气 |
|
供暖类型
|
压力热风 |
|
储存空间
|
1 |
|
内部尺寸
|
700 - 1100 Sqft |
|
类型
|
独立屋 |
|
设备间
|
市政供水 |
车 位
土地
|
英亩数
|
无 |
|
土地便利设施
|
宗教场所, 公园, 学校 |
|
Landscape Features
|
Landscaped |
|
污水道
|
Sanitary Sewer |
|
土地深度
|
102 Ft ,6 In |
|
土地宽度
|
48 Ft ,6 In |
|
不规则大小
|
48.5 X 102.5 Ft |
|
规划描述
|
R3 |
房 间
| 楼 层 |
类 型 |
长 度 |
宽 度 |
面 积 |
|
地下室 |
娱乐,游戏房 |
8.1 m |
6.55 m |
8.1 m x 6.55 m |
|
地下室 |
Office |
3.28 m |
2.49 m |
3.28 m x 2.49 m |
|
地下室 |
洗衣房 |
4.32 m |
3.99 m |
4.32 m x 3.99 m |
|
一楼 |
餐厅 |
2.74 m |
3.97 m |
2.74 m x 3.97 m |
|
一楼 |
客厅 |
4.52 m |
4.42 m |
4.52 m x 4.42 m |
|
一楼 |
厨房 |
2.13 m |
2.44 m |
2.13 m x 2.44 m |
|
一楼 |
卧室 |
2.62 m |
2.69 m |
2.62 m x 2.69 m |
|
一楼 |
第二卧房 |
2.69 m |
2.41 m |
2.69 m x 2.41 m |
|
一楼 |
第三卧房 |
3.43 m |
3.25 m |
3.43 m x 3.25 m |
|
一楼 |
Workshop |
4.88 m |
3.66 m |
4.88 m x 3.66 m |
设备间
https://www.realtor.ca/real-estate/28256983/5728-heritage-drive-niagara-falls-churchs-lane-205-churchs-lane


