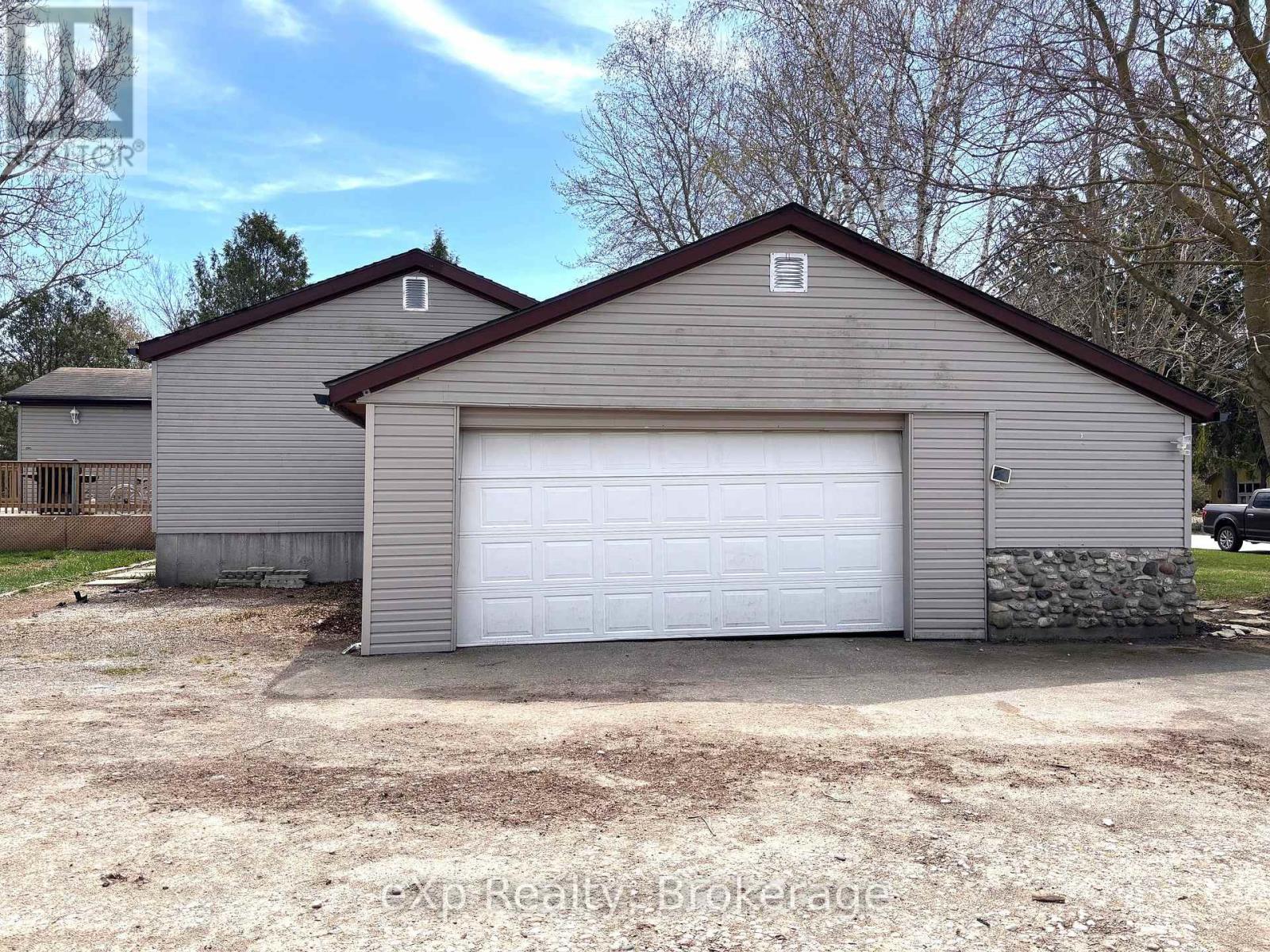4 卧室
2 浴室
1100 - 1500 sqft
Raised 平房
壁炉
中央空调
风热取暖
Landscaped
$649,900
Situated in a small community just a short drive from larger towns, this raised bungalow offers both comfort and convenience. With an attached double garage and a detached insulated shop measuring 30 x 40 feet, complete with hydro, cement floor, and plumbing for a bathroom, this property is perfect for those seeking ample space and functionality. Situated on a half-acre lot, the home benefits from having an elementary school next door, making it an ideal location for young families. The bungalow has seen several recent improvements, enhancing both its aesthetics and practicality. Updated features include a new sun deck for outdoor leisure, updated gutters and eaves for improved water management, new interior doors on the main floor for a fresh look, new lighting fixtures adding a modern touch, new toilet, flooring, and tub in the main bathroom, new trim and kitchen flooring for a contemporary feel, new kitchen countertop coming soon, new flooring in the main floor bedrooms, most of interior freshly painted for a clean and bright environment, and electrical panel inspected by a certified electrician for safety. The bright and open concept main living area is perfect for family gatherings and entertaining guests. The spacious primary bedroom includes a walkout to the deck, providing a serene spot for morning coffee or evening relaxation. Two additional good-sized bedrooms and a conveniently located laundry in the main floor bathroom complete the upper level. Downstairs, the generous-sized rec room features a cozy pellet stove, creating a warm and inviting atmosphere. The fourth bedroom, 3 pc. bath and ample storage space ensure that this home can accommodate all your needs. This raised bungalow, with its numerous upgrades and thoughtful design, provides a wonderful opportunity for families looking to settle in a welcoming community. (id:43681)
房源概要
|
MLS® Number
|
X12129479 |
|
房源类型
|
民宅 |
|
社区名字
|
West Grey |
|
附近的便利设施
|
公园, 学校 |
|
社区特征
|
社区活动中心 |
|
特征
|
树木繁茂的地区 |
|
总车位
|
12 |
|
结构
|
Deck, Workshop |
详 情
|
浴室
|
2 |
|
地上卧房
|
3 |
|
地下卧室
|
1 |
|
总卧房
|
4 |
|
家电类
|
Water Heater, Blinds, 洗碗机, 烘干机, Garage Door Opener, 炉子, 洗衣机, 窗帘, 冰箱 |
|
建筑风格
|
Raised Bungalow |
|
地下室进展
|
已装修 |
|
地下室类型
|
N/a (finished) |
|
施工种类
|
独立屋 |
|
空调
|
中央空调 |
|
外墙
|
乙烯基壁板, 石 |
|
壁炉燃料
|
Pellet |
|
壁炉
|
有 |
|
Fireplace Total
|
1 |
|
壁炉类型
|
炉子 |
|
地基类型
|
混凝土浇筑 |
|
供暖方式
|
Propane |
|
供暖类型
|
压力热风 |
|
储存空间
|
1 |
|
内部尺寸
|
1100 - 1500 Sqft |
|
类型
|
独立屋 |
|
设备间
|
Drilled Well |
车 位
土地
|
英亩数
|
无 |
|
土地便利设施
|
公园, 学校 |
|
Landscape Features
|
Landscaped |
|
污水道
|
Septic System |
|
土地深度
|
165 Ft |
|
土地宽度
|
132 Ft |
|
不规则大小
|
132 X 165 Ft |
|
地表水
|
River/stream |
|
规划描述
|
R1a |
房 间
| 楼 层 |
类 型 |
长 度 |
宽 度 |
面 积 |
|
地下室 |
设备间 |
2.8 m |
2.59 m |
2.8 m x 2.59 m |
|
地下室 |
娱乐,游戏房 |
6.93 m |
6.26 m |
6.93 m x 6.26 m |
|
地下室 |
卧室 |
3.32 m |
3.34 m |
3.32 m x 3.34 m |
|
地下室 |
其它 |
3.58 m |
2.75 m |
3.58 m x 2.75 m |
|
地下室 |
浴室 |
2.89 m |
2.08 m |
2.89 m x 2.08 m |
|
一楼 |
厨房 |
6.78 m |
3.52 m |
6.78 m x 3.52 m |
|
一楼 |
客厅 |
4.87 m |
3.61 m |
4.87 m x 3.61 m |
|
一楼 |
浴室 |
3.55 m |
2.26 m |
3.55 m x 2.26 m |
|
一楼 |
卧室 |
3.55 m |
3.94 m |
3.55 m x 3.94 m |
|
一楼 |
卧室 |
4.28 m |
3.55 m |
4.28 m x 3.55 m |
|
一楼 |
卧室 |
5.77 m |
4.8 m |
5.77 m x 4.8 m |
设备间
https://www.realtor.ca/real-estate/28271620/572-louisa-street-west-grey-west-grey












