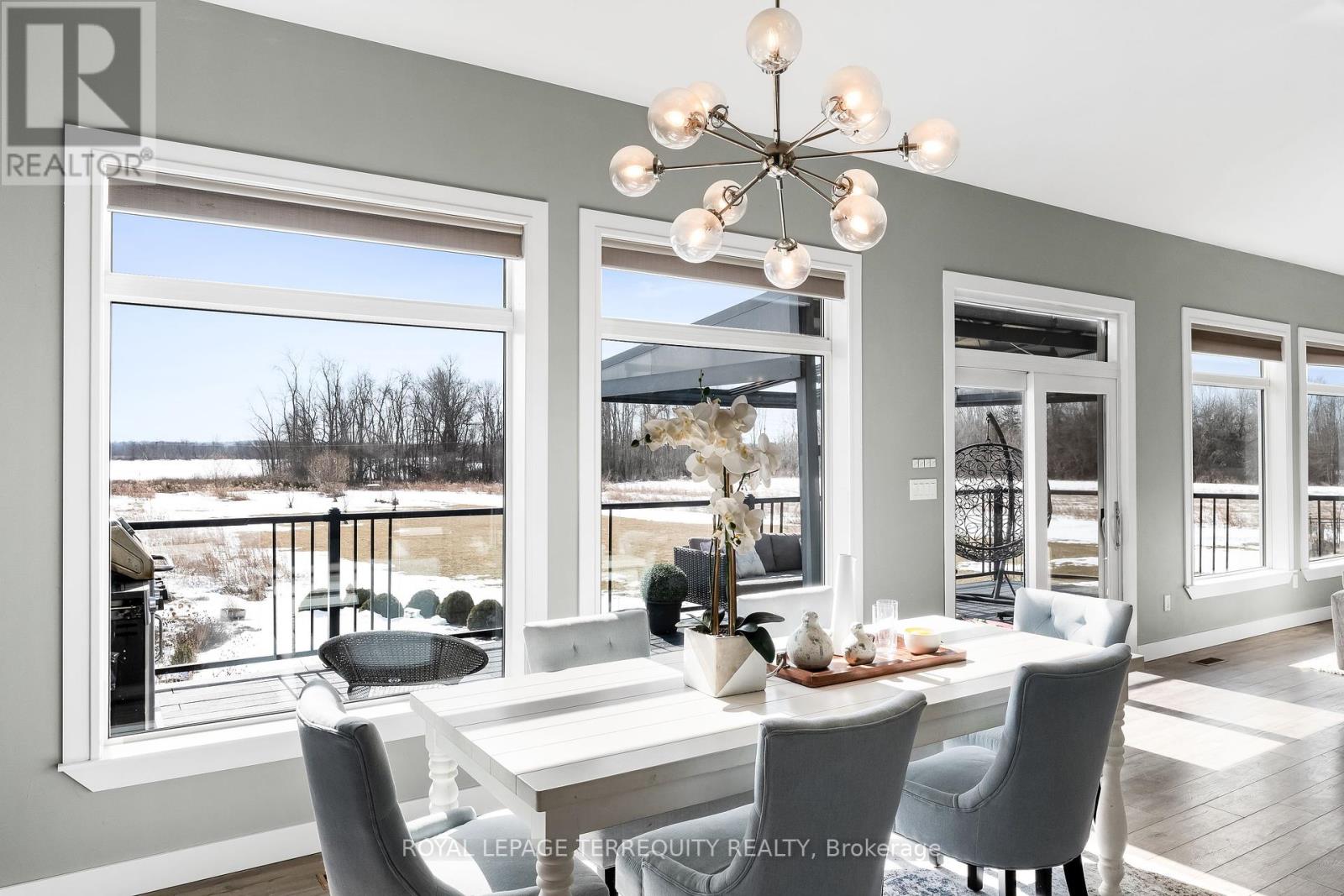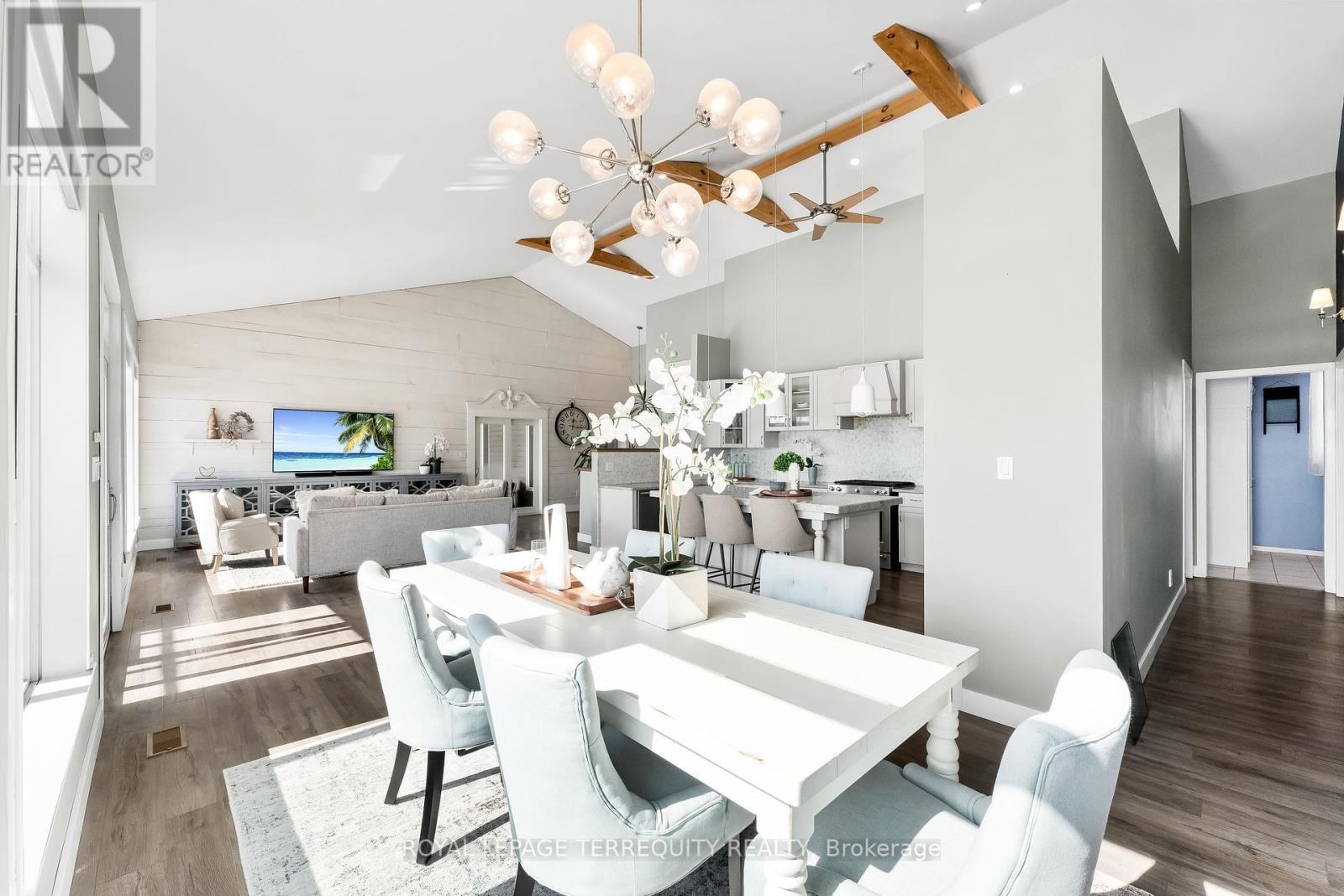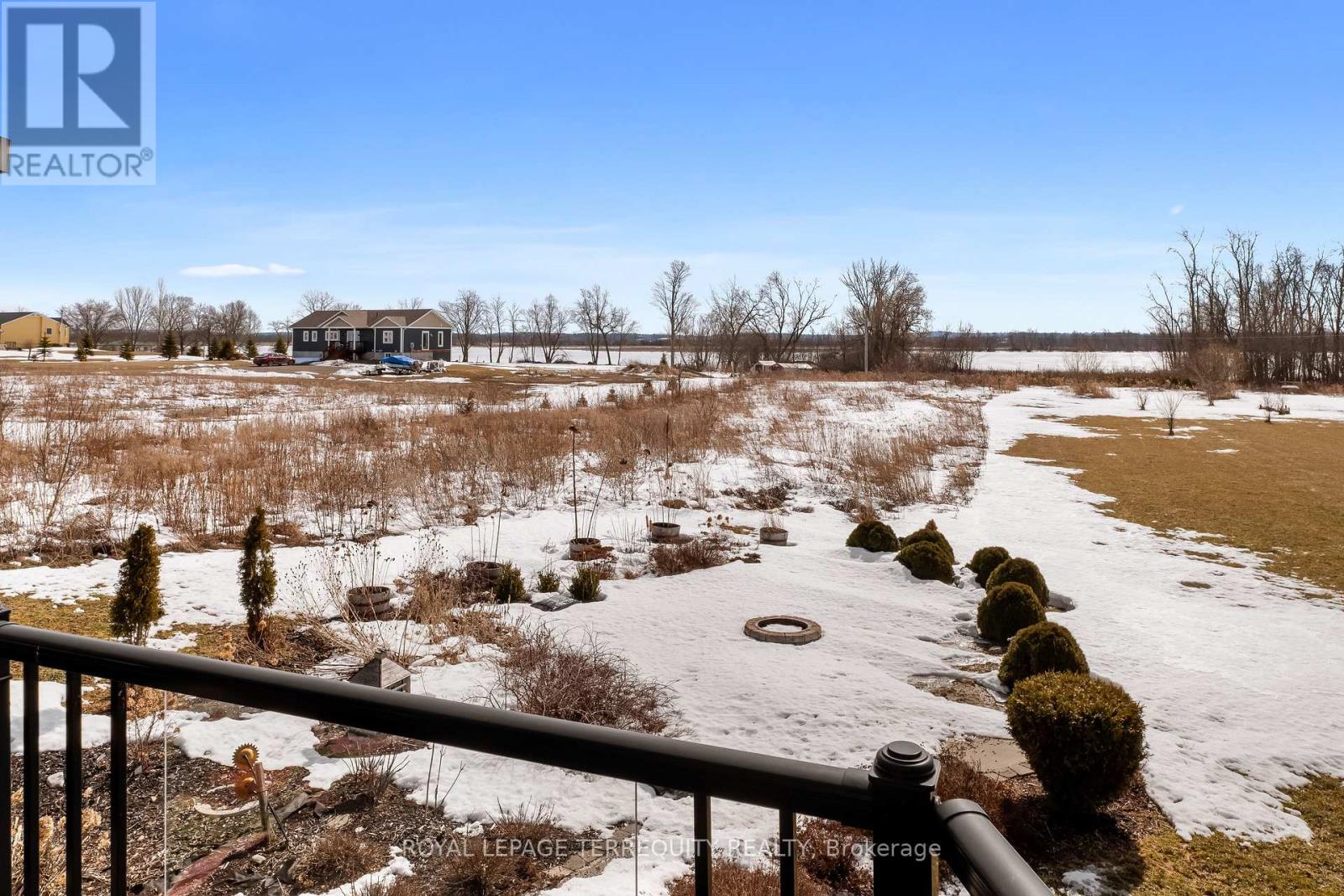4 卧室
4 浴室
中央空调
Heat Pump
湖景区
面积
Landscaped
$1,274,000
Nestled on a quiet cul-de-sac along the picturesque Trent River, this exceptional property offers the perfect blend of tranquility, space, and modern convenience. Set on 4.25 acres, this three-bedroom, three-bathroom home is designed for both comfort and breathtaking water views.The main living space features an open-concept design with soaring vaulted ceilings reaching 17 feet at the peak, creating a bright and airy atmosphere. A walk-out balcony provides the perfect spot to take in the serene surroundings. The composite decking ensures durability and low maintenance, allowing you to fully enjoy the outdoor space.The finished lower level includes a games room and a dedicated office space, providing ample room for relaxation and productivity, along with a walk-out offering direct access to the backyard.Through the double-car garage is the spacious, self-contained in-law suite, spanning over 600 sq. ft. This private retreat includes its own kitchen, one bedroom, one bathroom, and a private balcony overlooking the river, making it ideal for multi-generational living or rental potential. Additional highlights include battery-operated blinds for added convenience, a durable metal roof, 1200kW Generac system, tankless water system, and a peaceful natural setting that enhances the homes appeal.This is an exceptional opportunity to own a slice of waterfront paradise, perfect as a family home, an entertainers dream, or a private retreat. Conveniently located just minutes to Waterfront Community of Campbellford, short drive to village of Warkworth and Castleton & Under 2Hrs To GTA. (id:43681)
房源概要
|
MLS® Number
|
X12025475 |
|
房源类型
|
民宅 |
|
社区名字
|
Campbellford |
|
附近的便利设施
|
医院, 公园 |
|
社区特征
|
School Bus |
|
Easement
|
Environment Protected, Flood Plain |
|
设备类型
|
Propane Tank |
|
特征
|
Irregular Lot Size, Flat Site, Wetlands, 亲戚套间 |
|
总车位
|
12 |
|
租赁设备类型
|
Propane Tank |
|
结构
|
Deck, Porch, Dock |
|
View Type
|
River View, Direct Water View |
|
Water Front Name
|
Trent River |
|
湖景类型
|
湖景房 |
详 情
|
浴室
|
4 |
|
地上卧房
|
4 |
|
总卧房
|
4 |
|
Age
|
6 To 15 Years |
|
家电类
|
Garage Door Opener Remote(s), Water Heater - Tankless, Water Softener, Water Treatment, Central Vacuum, 洗碗机, 烘干机, Freezer, Furniture, Garage Door Opener, 炉子, 洗衣机, 窗帘, 冰箱 |
|
地下室进展
|
已装修 |
|
地下室功能
|
Walk Out |
|
地下室类型
|
N/a (finished) |
|
施工种类
|
独立屋 |
|
空调
|
中央空调 |
|
外墙
|
木头 |
|
Fire Protection
|
Smoke Detectors |
|
Flooring Type
|
Ceramic, Laminate |
|
地基类型
|
混凝土浇筑 |
|
供暖方式
|
电 |
|
供暖类型
|
Heat Pump |
|
储存空间
|
2 |
|
类型
|
独立屋 |
|
设备间
|
Drilled Well |
车 位
土地
|
入口类型
|
Year-round Access, Private Docking |
|
英亩数
|
有 |
|
土地便利设施
|
医院, 公园 |
|
Landscape Features
|
Landscaped |
|
污水道
|
Septic System |
|
不规则大小
|
4.25 Acre ; 4.25 Irregular Acres |
|
地表水
|
湖泊/池塘 |
房 间
| 楼 层 |
类 型 |
长 度 |
宽 度 |
面 积 |
|
Flat |
客厅 |
3.36 m |
8.66 m |
3.36 m x 8.66 m |
|
Flat |
厨房 |
2.96 m |
2.2 m |
2.96 m x 2.2 m |
|
Flat |
卧室 |
2.84 m |
3.58 m |
2.84 m x 3.58 m |
|
Flat |
浴室 |
2.85 m |
1.49 m |
2.85 m x 1.49 m |
|
Lower Level |
娱乐,游戏房 |
12.4 m |
10.34 m |
12.4 m x 10.34 m |
|
Lower Level |
Office |
3.31 m |
4.98 m |
3.31 m x 4.98 m |
|
Lower Level |
浴室 |
1.49 m |
3.29 m |
1.49 m x 3.29 m |
|
一楼 |
门厅 |
3.71 m |
3.71 m |
3.71 m x 3.71 m |
|
一楼 |
客厅 |
4.49 m |
6.11 m |
4.49 m x 6.11 m |
|
一楼 |
餐厅 |
6.04 m |
3.14 m |
6.04 m x 3.14 m |
|
一楼 |
厨房 |
5 m |
3.62 m |
5 m x 3.62 m |
|
一楼 |
主卧 |
5.43 m |
5.05 m |
5.43 m x 5.05 m |
|
一楼 |
浴室 |
3.4 m |
2.52 m |
3.4 m x 2.52 m |
|
一楼 |
洗衣房 |
2.97 m |
2.52 m |
2.97 m x 2.52 m |
|
一楼 |
第二卧房 |
3.07 m |
3.82 m |
3.07 m x 3.82 m |
|
一楼 |
第三卧房 |
3.65 m |
3.39 m |
3.65 m x 3.39 m |
|
一楼 |
浴室 |
2.57 m |
2.17 m |
2.57 m x 2.17 m |
设备间
|
Electricity Connected
|
Connected |
https://www.realtor.ca/real-estate/28038250/571-catchmore-road-trent-hills-campbellford-campbellford






















































