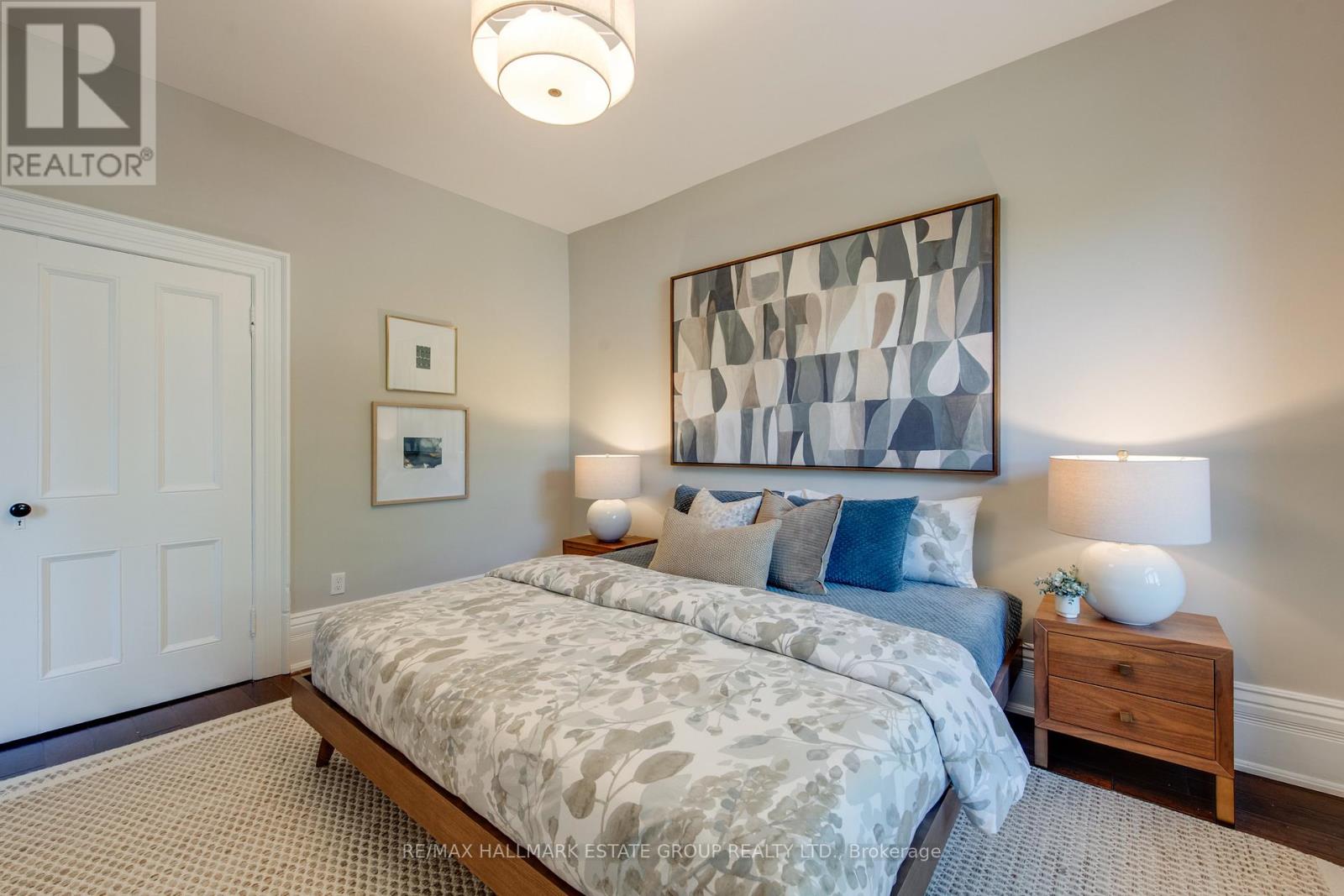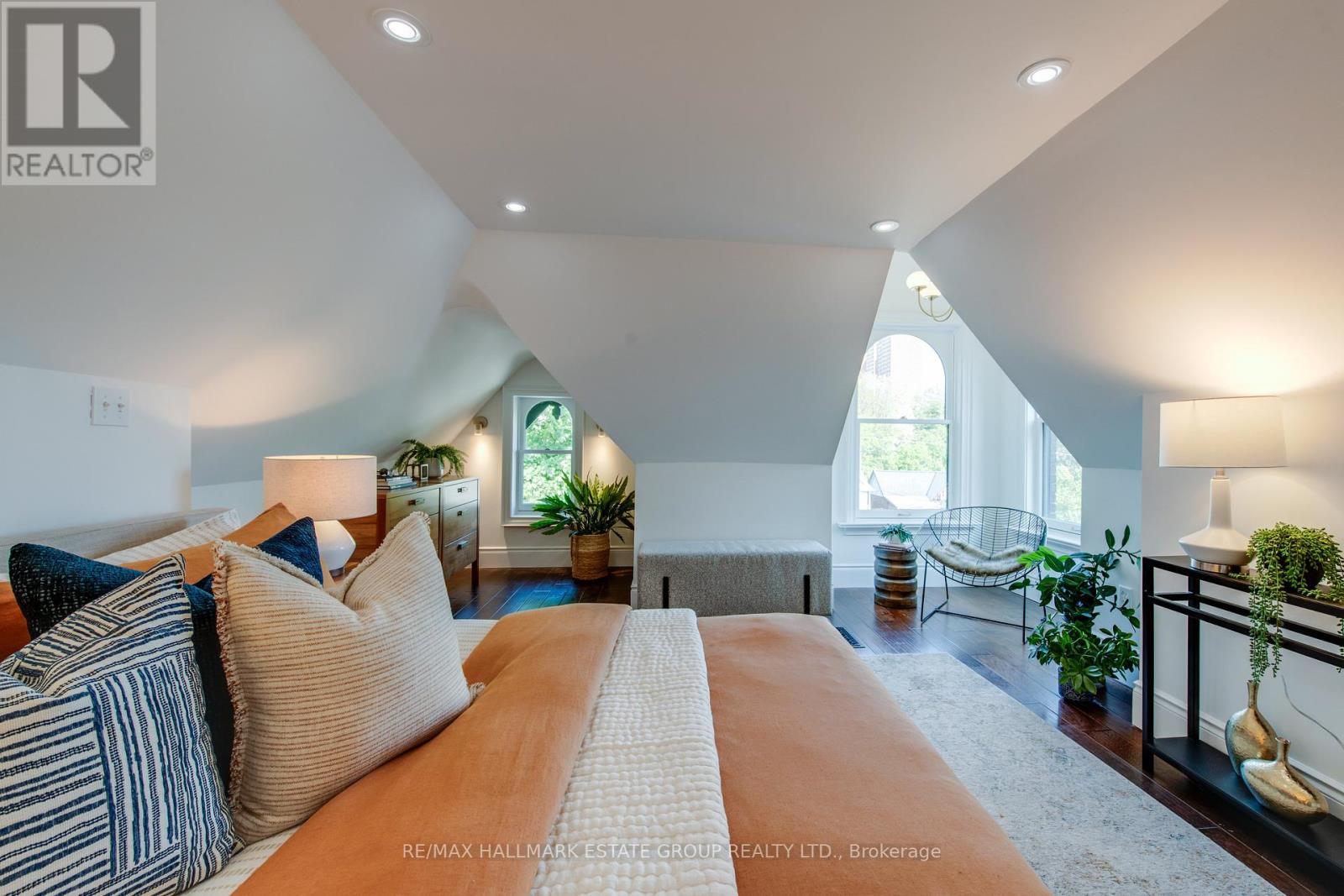570 Indian Road Toronto (High Park North), Ontario M6P 2C2

$2,349,000
Step into this one-of-a-kind Victorian residence with a breathtaking facade, straight out of a fairytale, nestled upon an enchanting 200-foot lot with an impressive two-car garage & laneway house potential. Welcome to a world of breathtaking details, magnificent arched stained-glass windows, soaring ceilings, towering baseboards & impressive mouldings that elevate every space. Pass through the original vestibule entrance, where a wood-paneled ceiling & delicate hex-tile floors set the stage for what's to come... The formal living room is grand, featuring a woodburning fireplace beneath stately ceilings & original pocket doors. The dining room, equally splendid, stands ready to host unforgettable gatherings. The spacious kitchen is a dream, featuring two-tone cabinetry, stone counters, an island, breakfast bar, and overlooks a sunny family room that opens onto a lush west-facing patio with a pergola-draped in blooming Wisteria, surrounded by endless magical gardens. (special thanks to Gods of Wisteria for blooming for us this week, your timing is impeccable). Ascend the original staircase, its detailed banister guiding you through wide hallways bathed in natural light. At the front, a charming office nook with 2 arched windows gazes over the streetscape, a truly inspiring place to work. The 2nd fl has 2 spacious bedrooms, alongside a sweet nursery, perfectly suited for a growing family. An authentic wood-paneled bathroom dazzles w/ inlaid white marble floors, a clawfoot tub, and a separate white marble shower. The 3rd floor primary retreat, a turreted haven where a private reading nook invites you to curl up with a favorite novel, while an ensuite bath offers a touch of contemporary luxury. Even the finished basement is a treasure, offering a cozy rec room, guest quarters, and a three-piece bath, rounding out this Victorian gem. This is more than a home, it is a living storybook, an experience, a journey through time and beauty. Come see it and let the magic begin! (id:43681)
Open House
现在这个房屋大家可以去Open House参观了!
2:00 pm
结束于:4:00 pm
2:00 pm
结束于:4:00 pm
房源概要
| MLS® Number | W12194700 |
| 房源类型 | 民宅 |
| 社区名字 | High Park North |
| 附近的便利设施 | 公园, 公共交通, 学校 |
| 社区特征 | 社区活动中心 |
| 特征 | Irregular Lot Size, Lane |
| 总车位 | 2 |
详 情
| 浴室 | 3 |
| 地上卧房 | 4 |
| 地下卧室 | 1 |
| 总卧房 | 5 |
| 公寓设施 | Fireplace(s) |
| 家电类 | 洗碗机, 烘干机, 炉子, 洗衣机, 冰箱 |
| 地下室进展 | 已装修 |
| 地下室类型 | N/a (finished) |
| 施工种类 | 独立屋 |
| 空调 | 中央空调 |
| 外墙 | 砖 |
| 壁炉 | 有 |
| Flooring Type | 混凝土, Hardwood, Carpeted |
| 地基类型 | 石 |
| 供暖方式 | 天然气 |
| 供暖类型 | 压力热风 |
| 储存空间 | 3 |
| 内部尺寸 | 2000 - 2500 Sqft |
| 类型 | 独立屋 |
| 设备间 | 市政供水 |
车 位
| Detached Garage | |
| Garage |
土地
| 英亩数 | 无 |
| 土地便利设施 | 公园, 公共交通, 学校 |
| Landscape Features | Landscaped |
| 污水道 | Sanitary Sewer |
| 土地深度 | 194 Ft ,6 In |
| 土地宽度 | 24 Ft |
| 不规则大小 | 24 X 194.5 Ft |
房 间
| 楼 层 | 类 型 | 长 度 | 宽 度 | 面 积 |
|---|---|---|---|---|
| 二楼 | 第二卧房 | 4.69 m | 3.72 m | 4.69 m x 3.72 m |
| 二楼 | 第三卧房 | 3.46 m | 3.7 m | 3.46 m x 3.7 m |
| 二楼 | Bedroom 4 | 2.42 m | 3.61 m | 2.42 m x 3.61 m |
| 三楼 | 主卧 | 5.68 m | 4.16 m | 5.68 m x 4.16 m |
| 地下室 | 卧室 | 3.9 m | 4.72 m | 3.9 m x 4.72 m |
| 地下室 | 洗衣房 | 5.09 m | 2.46 m | 5.09 m x 2.46 m |
| 地下室 | 娱乐,游戏房 | 4.84 m | 2.9 m | 4.84 m x 2.9 m |
| 一楼 | 客厅 | 4.68 m | 3.72 m | 4.68 m x 3.72 m |
| 一楼 | 餐厅 | 4.14 m | 3.72 m | 4.14 m x 3.72 m |
| 一楼 | 厨房 | 5.09 m | 3.6 m | 5.09 m x 3.6 m |
| 一楼 | 家庭房 | 2.72 m | 3.6 m | 2.72 m x 3.6 m |
https://www.realtor.ca/real-estate/28413262/570-indian-road-toronto-high-park-north-high-park-north





















































