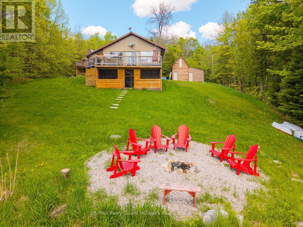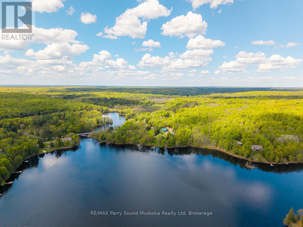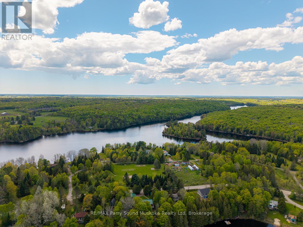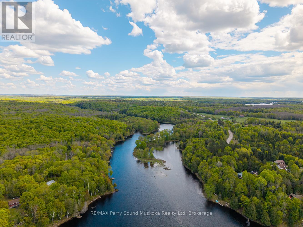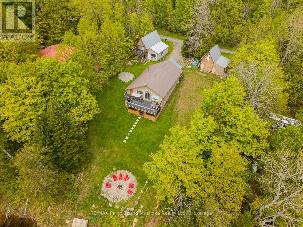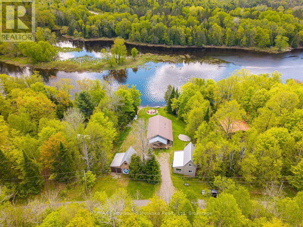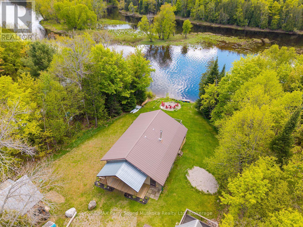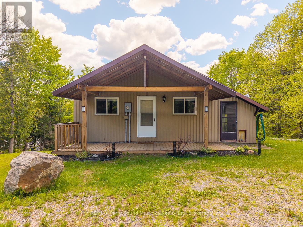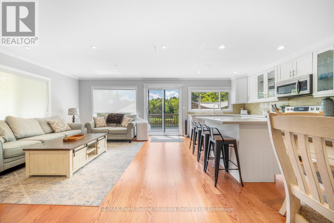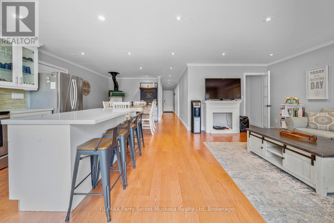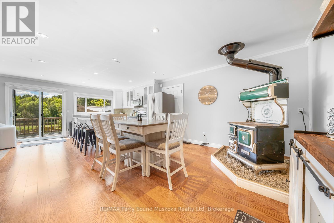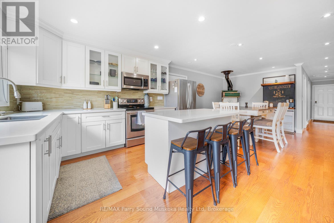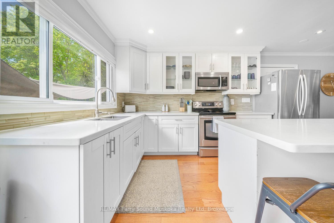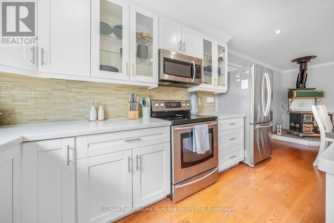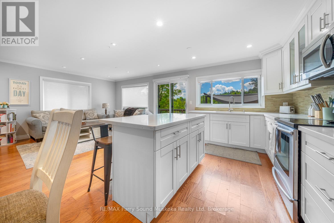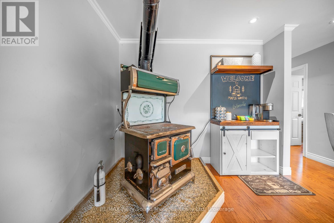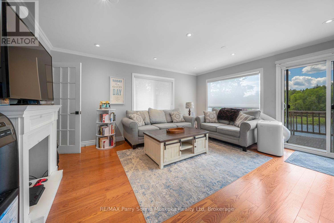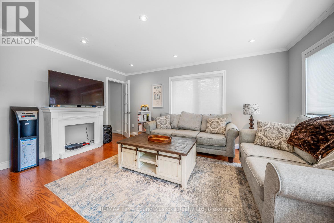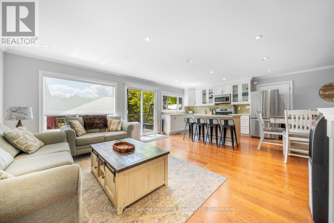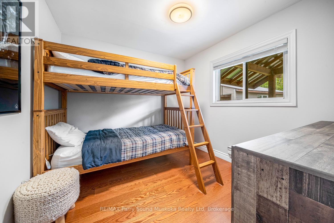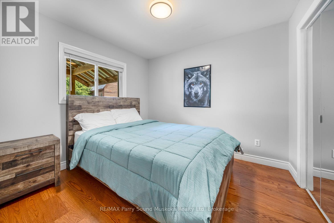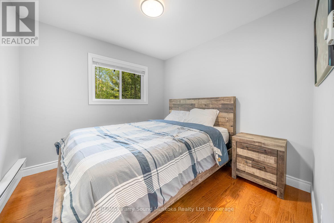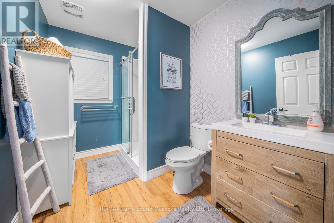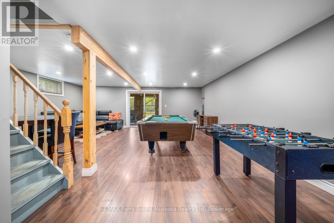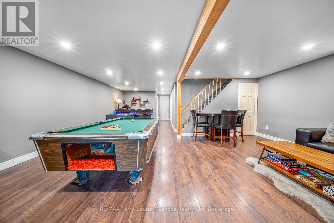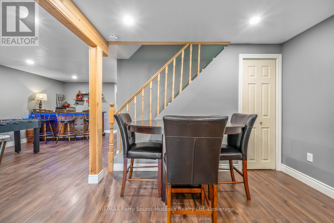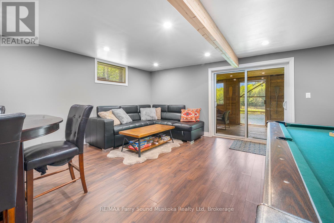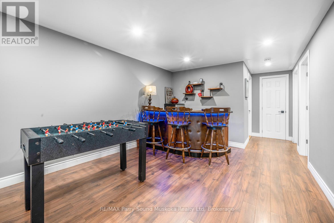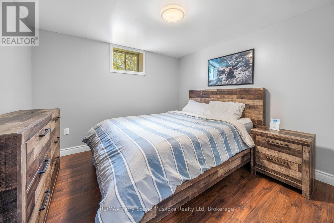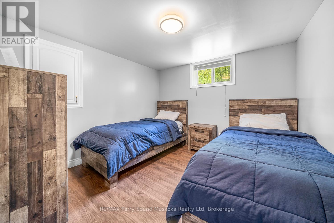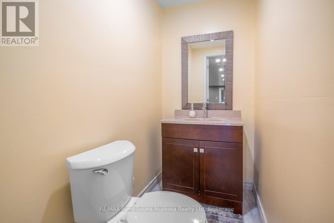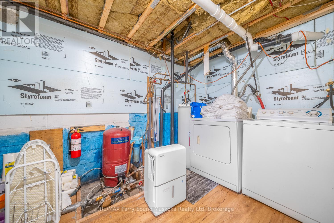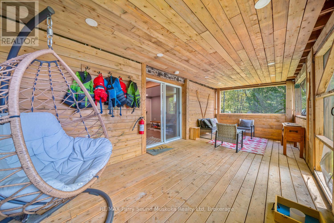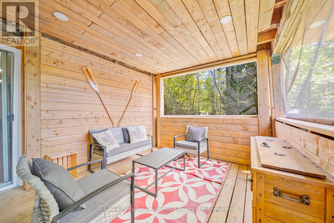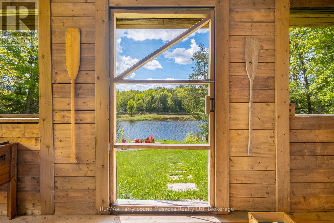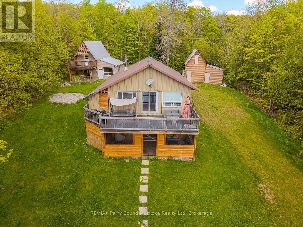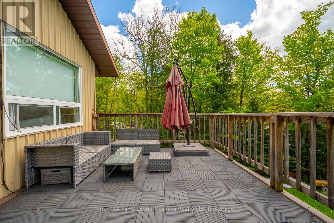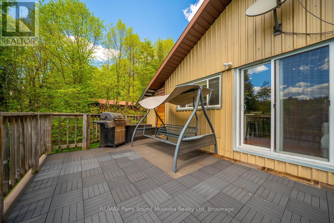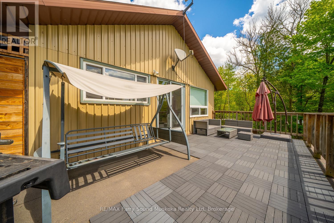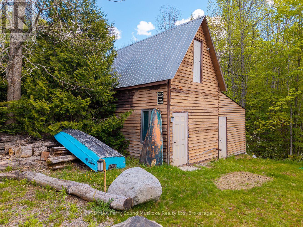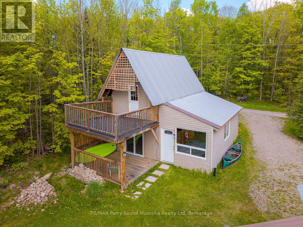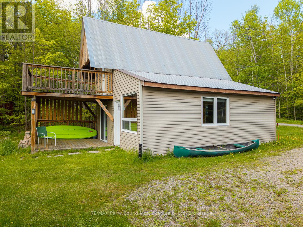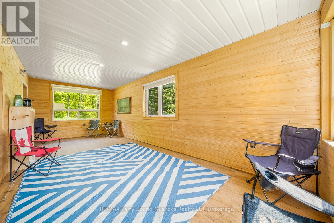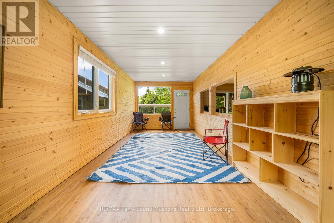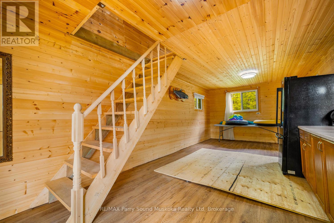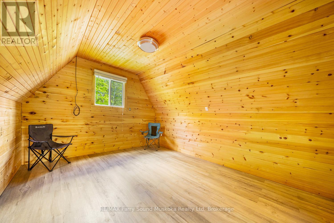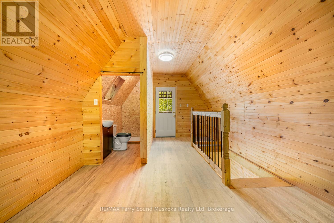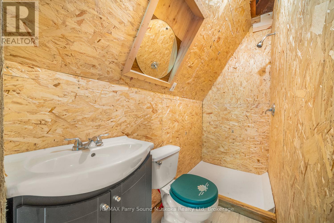5 卧室
2 浴室
700 - 1100 sqft
平房
壁炉
电加热器取暖
湖景区
$799,000
A stunning 5 bedroom and 2 bathroom beautifully designed open concept cottage on a year round road. Enjoy quartz counter tops, white shaker style cabinets, hardwood floors, pot lights throughout, and an antique wood stove to finish off the character of this lovely cottage get away. Entertain your family and friends in your large recreations room and bar! There is laundry in the utility room. Exit your walkout basement to the spacious sunroom to enjoy and extend the cottage seasons. There is a garage and a 2 storey buinkie with a bathroom, large sitting and eating area. A new septic tank was put in to accomdate the bunkie. Enjoy beautiful unobstructed views or enjoy swimming off of your dock. This cottage is in rental friendly Whitestone municipality and currently operates as a rental. Income statements upon request. (id:43681)
房源概要
|
MLS® Number
|
X12183398 |
|
房源类型
|
民宅 |
|
社区名字
|
Whitestone |
|
附近的便利设施
|
Beach, 医院 |
|
社区特征
|
Fishing |
|
Easement
|
Unknown |
|
总车位
|
9 |
|
结构
|
Deck |
|
View Type
|
View Of Water, River View, Direct Water View |
|
Water Front Name
|
Magnetawan River |
|
湖景类型
|
湖景房 |
详 情
|
浴室
|
2 |
|
地上卧房
|
5 |
|
总卧房
|
5 |
|
建筑风格
|
平房 |
|
地下室进展
|
已装修 |
|
地下室功能
|
Walk Out |
|
地下室类型
|
N/a (finished) |
|
施工种类
|
独立屋 |
|
外墙
|
Steel |
|
壁炉
|
有 |
|
壁炉类型
|
木头stove |
|
地基类型
|
水泥 |
|
客人卫生间(不包含洗浴)
|
1 |
|
供暖方式
|
电 |
|
供暖类型
|
Baseboard Heaters |
|
储存空间
|
1 |
|
内部尺寸
|
700 - 1100 Sqft |
|
类型
|
独立屋 |
|
设备间
|
Lake/river Water Intake |
车 位
土地
|
入口类型
|
Year-round Access, Private Docking |
|
英亩数
|
无 |
|
土地便利设施
|
Beach, 医院 |
|
污水道
|
Septic System |
|
土地深度
|
153 Ft ,9 In |
|
土地宽度
|
110 Ft |
|
不规则大小
|
110 X 153.8 Ft |
房 间
| 楼 层 |
类 型 |
长 度 |
宽 度 |
面 积 |
|
地下室 |
卧室 |
3.31 m |
3.09 m |
3.31 m x 3.09 m |
|
地下室 |
浴室 |
1.8 m |
1.27 m |
1.8 m x 1.27 m |
|
地下室 |
设备间 |
3.73 m |
2.27 m |
3.73 m x 2.27 m |
|
地下室 |
娱乐,游戏房 |
6.89 m |
4.72 m |
6.89 m x 4.72 m |
|
地下室 |
Games Room |
5.53 m |
3.25 m |
5.53 m x 3.25 m |
|
地下室 |
卧室 |
3.15 m |
3.06 m |
3.15 m x 3.06 m |
|
一楼 |
门厅 |
2.14 m |
1.06 m |
2.14 m x 1.06 m |
|
一楼 |
家庭房 |
4.89 m |
2.89 m |
4.89 m x 2.89 m |
|
一楼 |
厨房 |
6.98 m |
4.01 m |
6.98 m x 4.01 m |
|
一楼 |
卧室 |
2.85 m |
2.69 m |
2.85 m x 2.69 m |
|
一楼 |
卧室 |
2.81 m |
2.71 m |
2.81 m x 2.71 m |
|
一楼 |
卧室 |
3.01 m |
2.75 m |
3.01 m x 2.75 m |
|
一楼 |
浴室 |
2.84 m |
2.1 m |
2.84 m x 2.1 m |
https://www.realtor.ca/real-estate/28389205/57-shady-maple-trail-whitestone-whitestone


