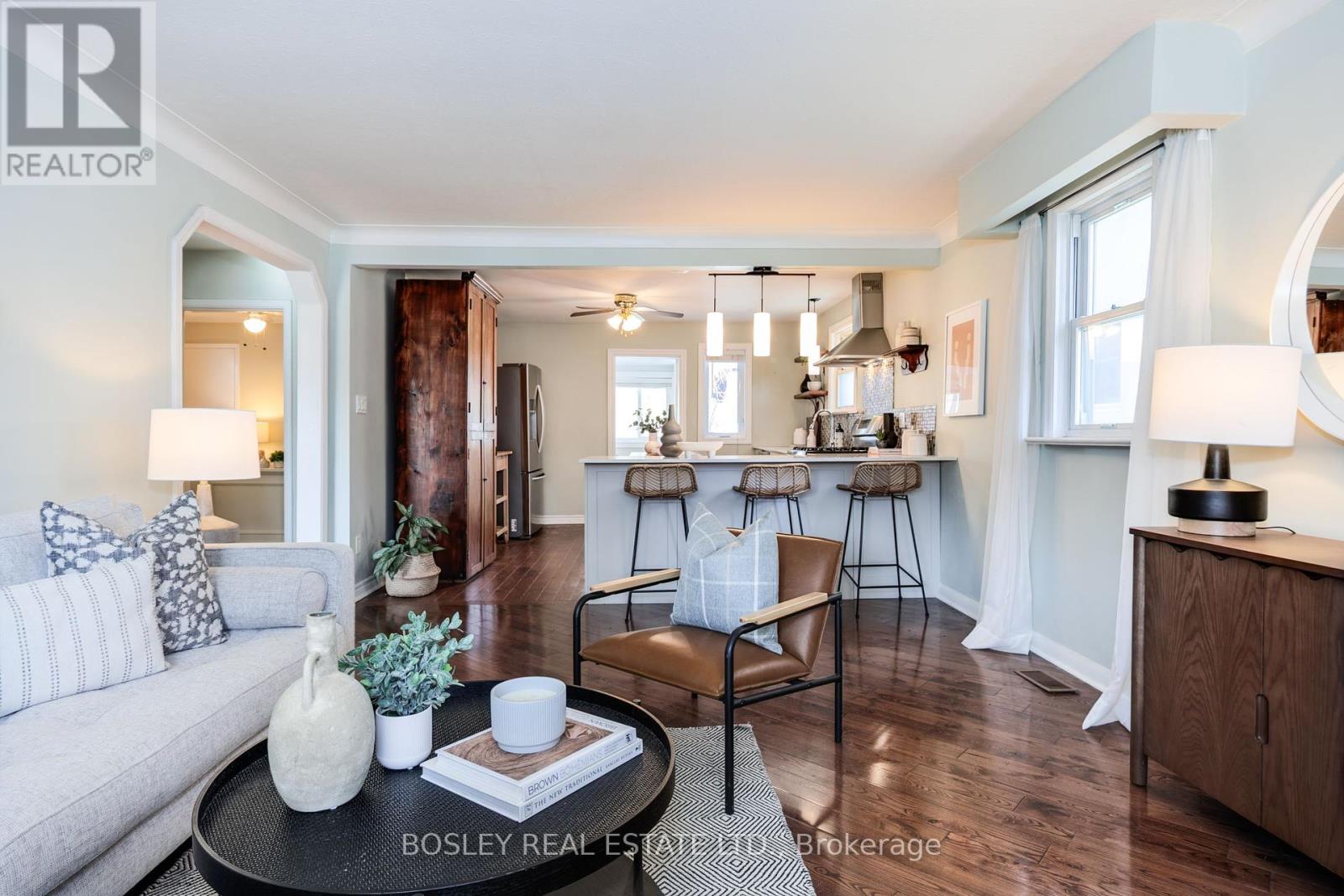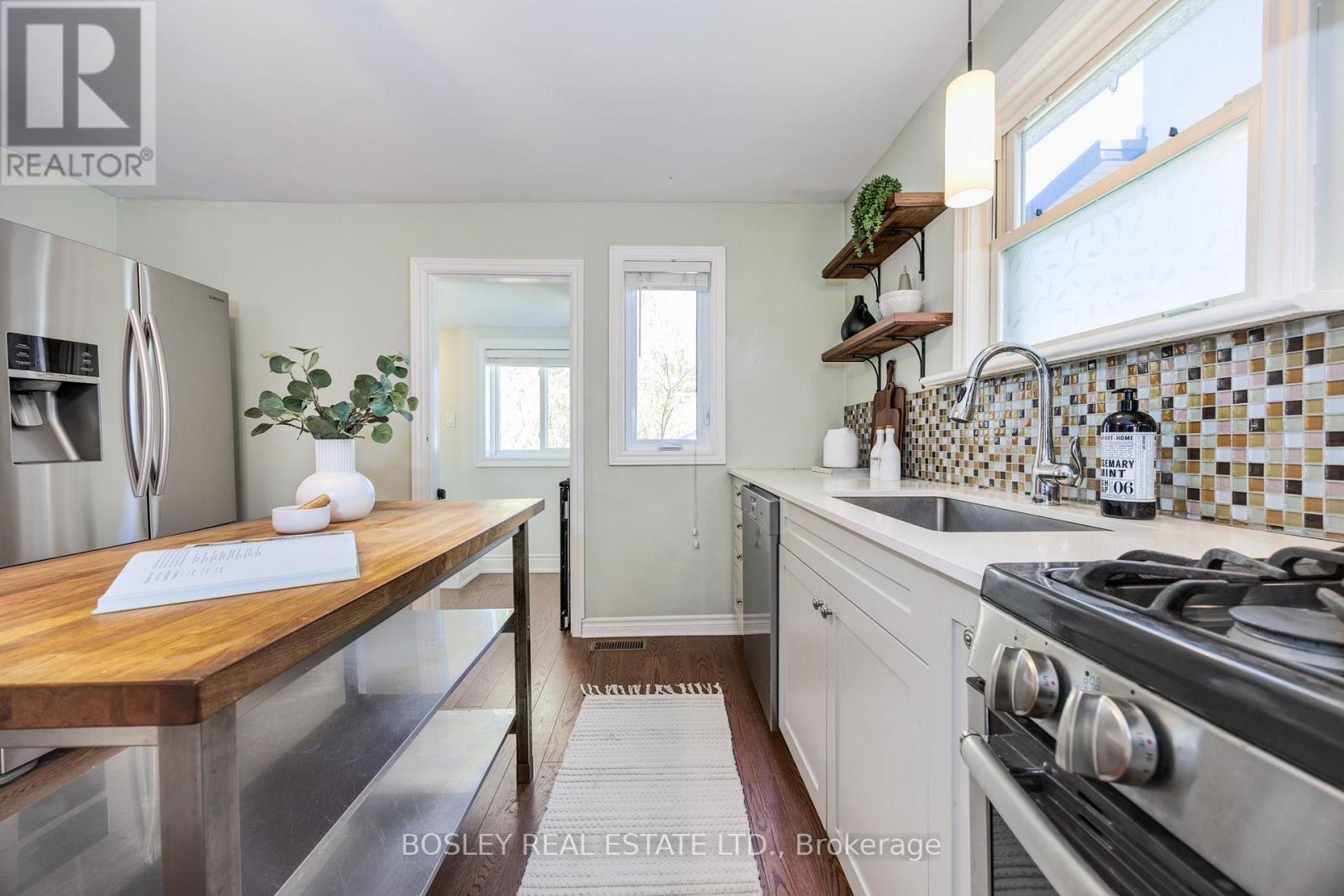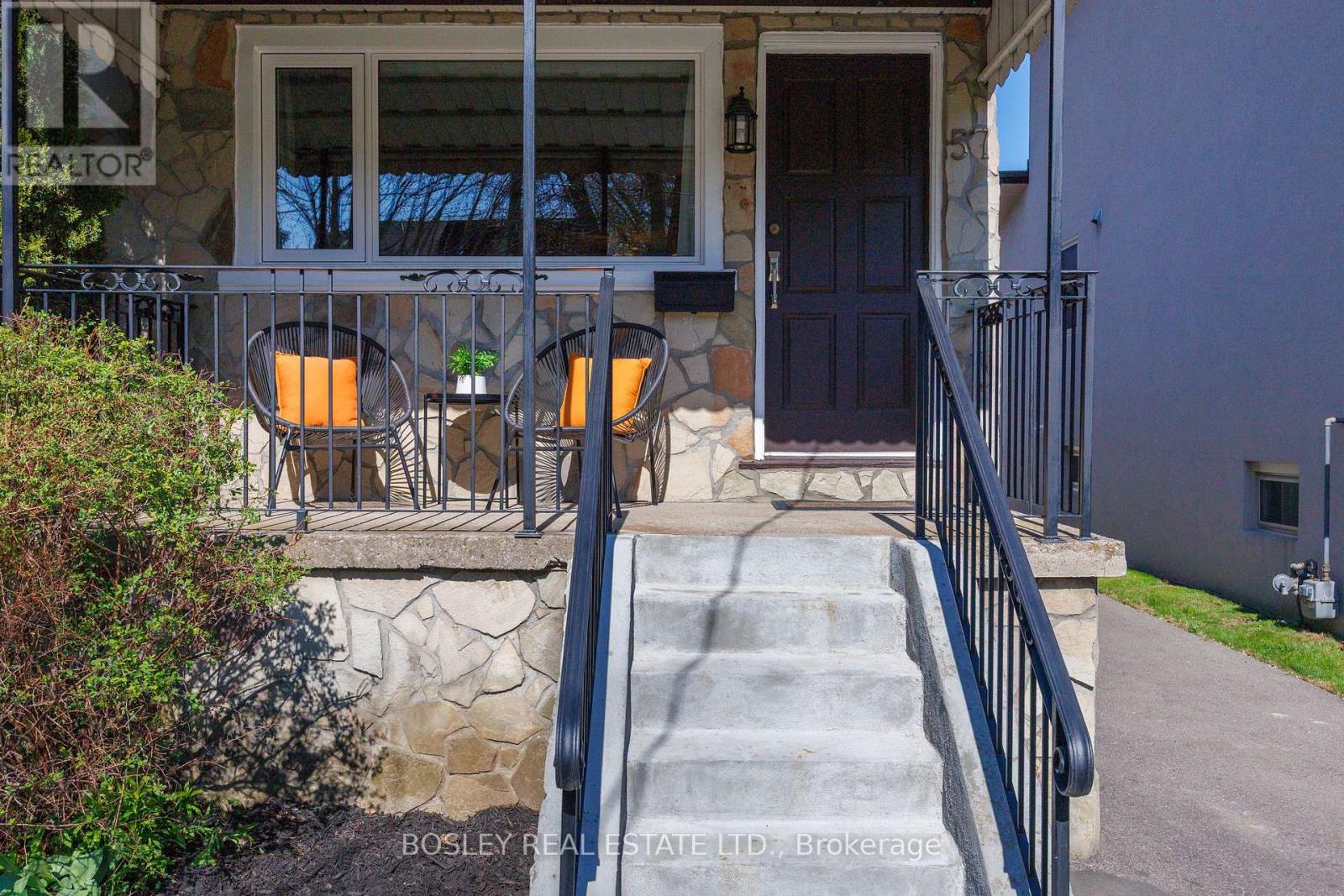57 Sandown Avenue Toronto (Birchcliffe-Cliffside), Ontario M1N 3W2

$899,900
Welcome To 57 Sandown Ave, A Beautifully Renovated And Impeccably Maintained Home Nestled On A Quiet, Tree-Lined Street In The Heart Of The Birch Cliff Community. This 2+1 Bedroom, 2Bathroom Home Seamlessly Blends Modern Open-Concept Living With A Private, Beautifully Landscaped Backyard Oasis. The Home Has Undergone An Extensive Renovation, Including A Beautifully Redesigned Kitchen That Serves As The Heart Of The Home. Bright And Timeless, It Features Custom Cabinetry, Ample Storage, Gas Stove And An Oversized Peninsula That's Ideal For Hosting, Cooking, Or Simply Enjoying A Morning Coffee. A Commitment To Quality Finishes & Thoughtful Design Is Evidenced Throughout. The Bright And Airy Main Floor Is Filled With Natural Light And Flows Seamlessly Into The Private Backyard A True Extension Of The Living Space. Mature Perennial Gardens, A Spacious Deck, And A Cozy Fire Pit Area Are All Part Of This Incredibly Private And Peaceful Retreat For Everyday Living And Entertaining. The Fully Finished Basement Includes A Custom Bathroom And Full Ceiling Height, Adding Versatility And Additional Living Space. Covered Front Porch, Private Driveway And Detached Garage All Add To The Full Package. Set Within The Birch Cliff/Cliffside Community, You're Just A 5-Minute Walk To The Scarborough GO Station And Close To The Bluffs, The Beach, Local Shops, And Top-Rated Schools. Quiet, Central, And Full Of Charm This Is A Home Where Lifestyle And Location Come Together. (id:43681)
Open House
现在这个房屋大家可以去Open House参观了!
5:30 pm
结束于:7:30 pm
2:00 pm
结束于:4:00 pm
2:00 pm
结束于:4:00 pm
房源概要
| MLS® Number | E12141466 |
| 房源类型 | 民宅 |
| 社区名字 | Birchcliffe-Cliffside |
| 附近的便利设施 | 公园, 公共交通, 医院 |
| 社区特征 | 社区活动中心 |
| 总车位 | 3 |
| 结构 | Deck, Porch |
详 情
| 浴室 | 2 |
| 地上卧房 | 2 |
| 地下卧室 | 1 |
| 总卧房 | 3 |
| Age | 51 To 99 Years |
| 公寓设施 | Fireplace(s) |
| 家电类 | 洗碗机, 烘干机, 炉子, Water Heater, 洗衣机, 窗帘, 冰箱 |
| 建筑风格 | 平房 |
| 地下室进展 | 已装修 |
| 地下室功能 | Separate Entrance |
| 地下室类型 | N/a (finished) |
| 施工种类 | 独立屋 |
| 空调 | 中央空调 |
| 外墙 | 铝壁板 |
| 壁炉 | 有 |
| Fireplace Total | 1 |
| Flooring Type | Hardwood |
| 地基类型 | 水泥 |
| 供暖方式 | 天然气 |
| 供暖类型 | 压力热风 |
| 储存空间 | 1 |
| 内部尺寸 | 700 - 1100 Sqft |
| 类型 | 独立屋 |
| 设备间 | 市政供水 |
车 位
| Detached Garage | |
| Garage |
土地
| 英亩数 | 无 |
| 围栏类型 | Fenced Yard |
| 土地便利设施 | 公园, 公共交通, 医院 |
| Landscape Features | Landscaped |
| 污水道 | Sanitary Sewer |
| 土地深度 | 125 Ft |
| 土地宽度 | 35 Ft |
| 不规则大小 | 35 X 125 Ft |
房 间
| 楼 层 | 类 型 | 长 度 | 宽 度 | 面 积 |
|---|---|---|---|---|
| 地下室 | 娱乐,游戏房 | 8.55 m | 3.29 m | 8.55 m x 3.29 m |
| 地下室 | 卧室 | 2.53 m | 3.62 m | 2.53 m x 3.62 m |
| Lower Level | 洗衣房 | 5.14 m | 4.34 m | 5.14 m x 4.34 m |
| 一楼 | 客厅 | 5.1 m | 3.88 m | 5.1 m x 3.88 m |
| 一楼 | 厨房 | 3.9 m | 3.85 m | 3.9 m x 3.85 m |
| 一楼 | 主卧 | 3.08 m | 3.39 m | 3.08 m x 3.39 m |
| 一楼 | 第二卧房 | 3.51 m | 3.35 m | 3.51 m x 3.35 m |











































