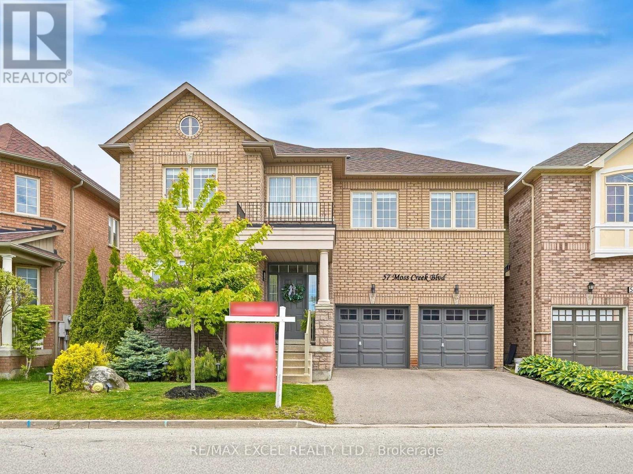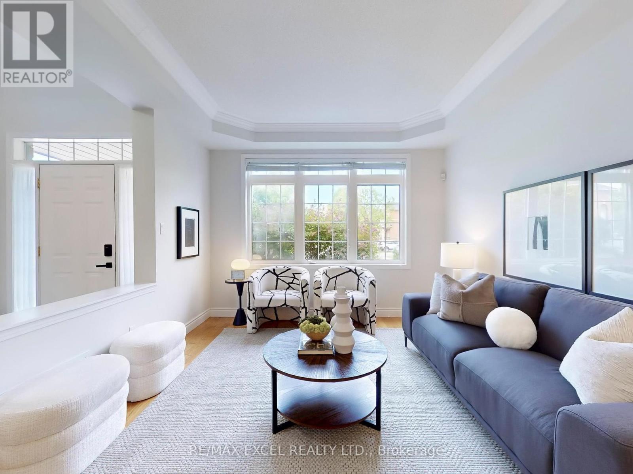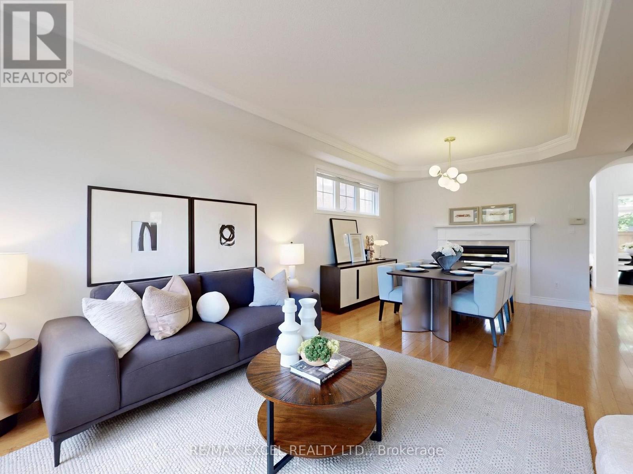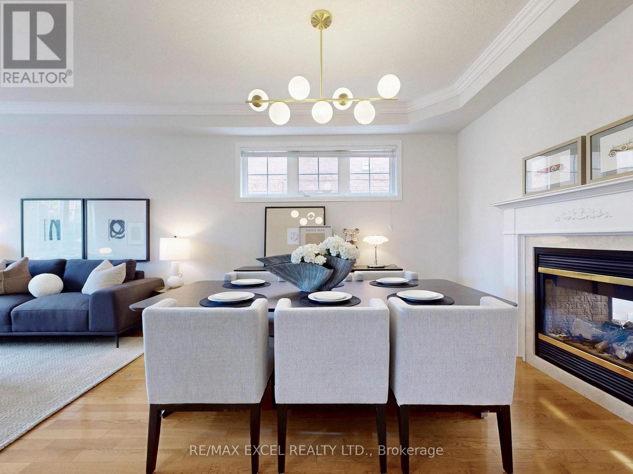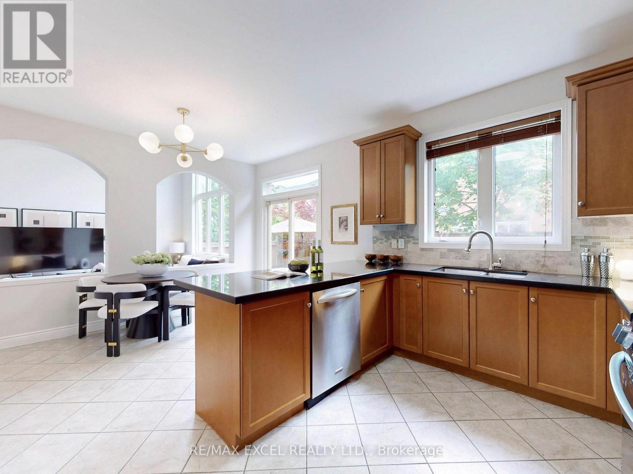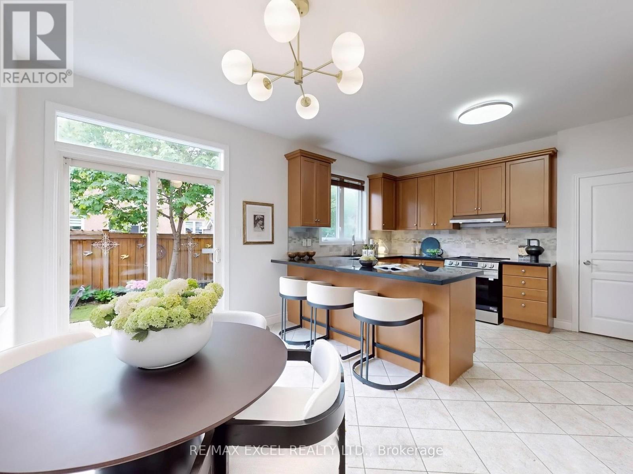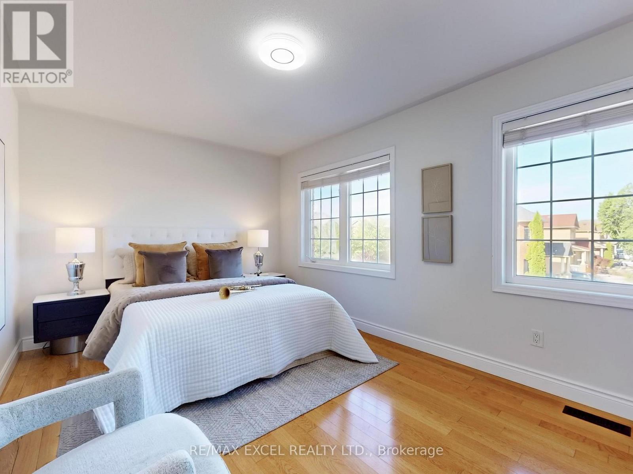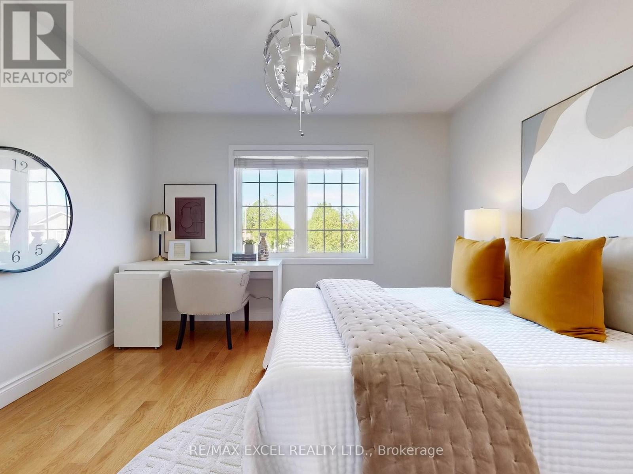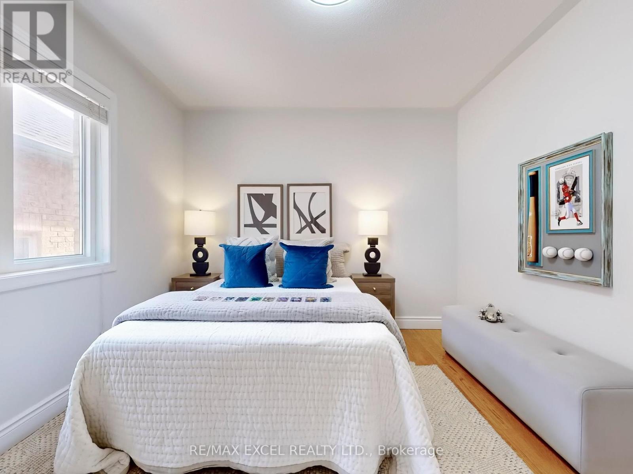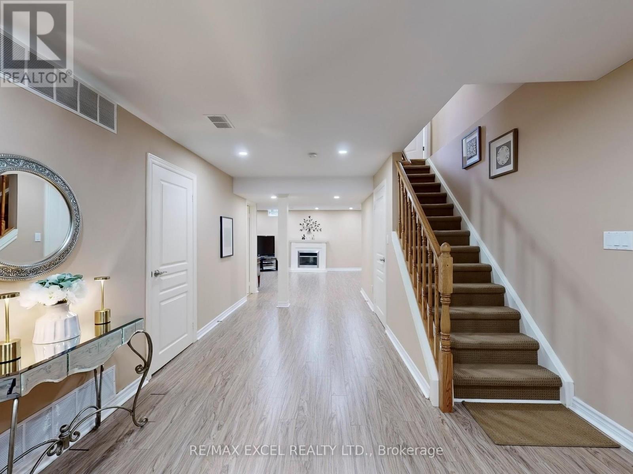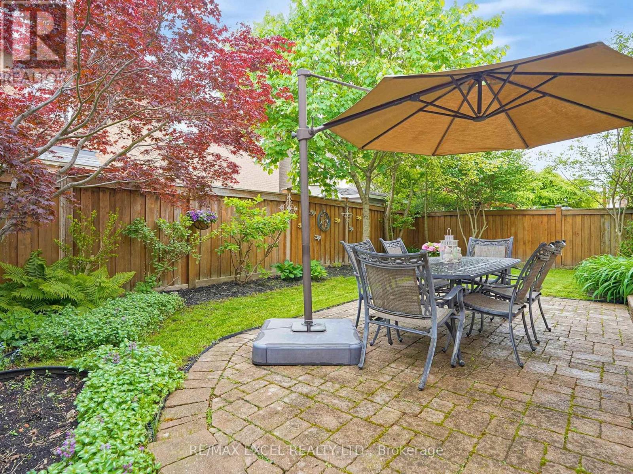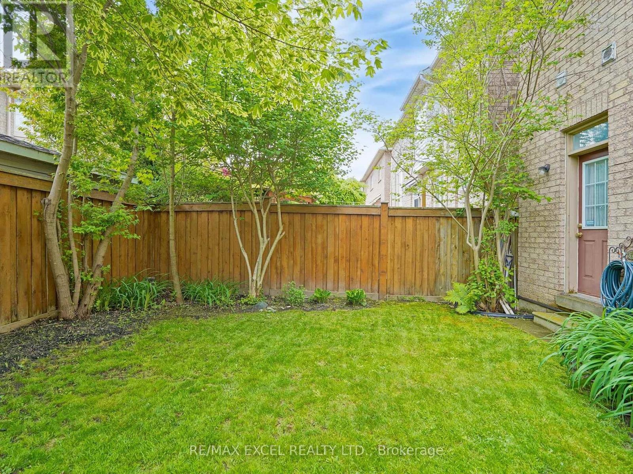5 卧室
5 浴室
2500 - 3000 sqft
壁炉
中央空调
风热取暖
$1,599,000
Welcome to this stunning residence nestled in the prestigious and sought-after Cachet community. This meticulously upgraded 4+1 bedroom home showcases the signature architecture that defines the Cachet neighborhood: soaring ceilings, abundant natural light, and an open, expansive layout that creates a truly grand, mansion-like atmosphere. From the moment you enter, you'll be impressed by the 9-foot ceilings on the main floor and the striking 17-foot ceiling in the family room, anchored by a dramatic double-sided fireplace that enhances both style and warmth.The home features gleaming hardwood floors on both levels, freshly painted interiors in sophisticated designer tones. The chef-inspired kitchen is the heart of the home, fully equipped with granite countertops, a beautiful backsplash, a breakfast bar, and brand-new top-of-the-line 2024 LG stainless steel appliances, including an InstaView refrigerator. The spacious and functional layout includes three full bathrooms on the second floor and a professionally finished basement offering an extra bedroom, generous storage space, and multiple areas for entertainment. Outside, the beautifully landscaped backyard is perfect for relaxing or entertaining, complete with an outdoor furniture set and a patio umbrella, creating a serene and stylish outdoor retreat. The entire home is illuminated with upgraded pot light fixtures(2025), enhancing both ambiance and efficiency.This property has also been Feng Shui inspected and approved by Master Paul Ng, with a certificate affirming its harmonious energy Located in a quiet, family-friendly neighborhood, this home is just minutes from top-ranked schools including the highly regarded St. Augustine Catholic High School, as well as parks, shopping, and transit. (id:43681)
Open House
现在这个房屋大家可以去Open House参观了!
开始于:
2:00 pm
结束于:
5:00 pm
房源概要
|
MLS® Number
|
N12182385 |
|
房源类型
|
民宅 |
|
社区名字
|
Cachet |
|
设备类型
|
热水器 |
|
总车位
|
4 |
|
租赁设备类型
|
热水器 |
详 情
|
浴室
|
5 |
|
地上卧房
|
4 |
|
地下卧室
|
1 |
|
总卧房
|
5 |
|
公寓设施
|
Fireplace(s) |
|
家电类
|
洗碗机, 烘干机, Furniture, Hood 电扇, 炉子, 洗衣机, 冰箱 |
|
地下室进展
|
已装修 |
|
地下室类型
|
全完工 |
|
施工种类
|
独立屋 |
|
空调
|
中央空调 |
|
外墙
|
砖 |
|
壁炉
|
有 |
|
Fireplace Total
|
2 |
|
Flooring Type
|
Hardwood, 木头, Tile |
|
地基类型
|
混凝土 |
|
客人卫生间(不包含洗浴)
|
1 |
|
供暖方式
|
天然气 |
|
供暖类型
|
压力热风 |
|
储存空间
|
2 |
|
内部尺寸
|
2500 - 3000 Sqft |
|
类型
|
独立屋 |
|
设备间
|
市政供水 |
车 位
土地
|
英亩数
|
无 |
|
污水道
|
Sanitary Sewer |
|
土地深度
|
79 Ft ,7 In |
|
土地宽度
|
45 Ft |
|
不规则大小
|
45 X 79.6 Ft |
房 间
| 楼 层 |
类 型 |
长 度 |
宽 度 |
面 积 |
|
二楼 |
主卧 |
5.59 m |
5.05 m |
5.59 m x 5.05 m |
|
二楼 |
第二卧房 |
5.61 m |
3 m |
5.61 m x 3 m |
|
二楼 |
第三卧房 |
3.61 m |
3.51 m |
3.61 m x 3.51 m |
|
二楼 |
Bedroom 4 |
3.07 m |
3.33 m |
3.07 m x 3.33 m |
|
地下室 |
卧室 |
4.41 m |
3.61 m |
4.41 m x 3.61 m |
|
地下室 |
娱乐,游戏房 |
6.99 m |
4.22 m |
6.99 m x 4.22 m |
|
地下室 |
起居室 |
5.41 m |
4.72 m |
5.41 m x 4.72 m |
|
一楼 |
客厅 |
4.88 m |
7.26 m |
4.88 m x 7.26 m |
|
一楼 |
餐厅 |
4.88 m |
7.26 m |
4.88 m x 7.26 m |
|
一楼 |
家庭房 |
3.66 m |
5.56 m |
3.66 m x 5.56 m |
|
一楼 |
厨房 |
5.54 m |
4.47 m |
5.54 m x 4.47 m |
|
一楼 |
Eating Area |
5.54 m |
4.47 m |
5.54 m x 4.47 m |
|
一楼 |
洗衣房 |
2.03 m |
4.47 m |
2.03 m x 4.47 m |
https://www.realtor.ca/real-estate/28386831/57-moss-creek-boulevard-markham-cachet-cachet


