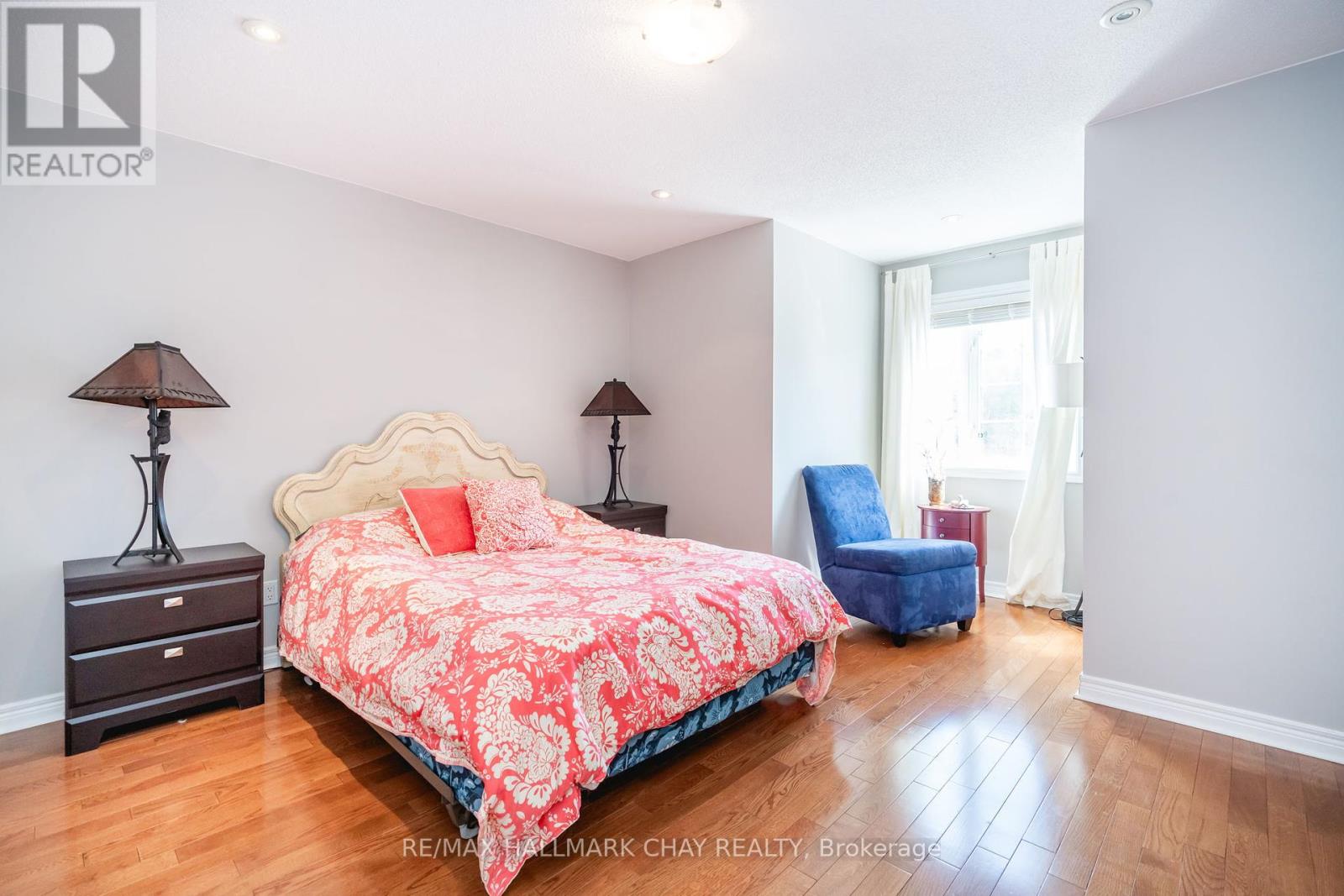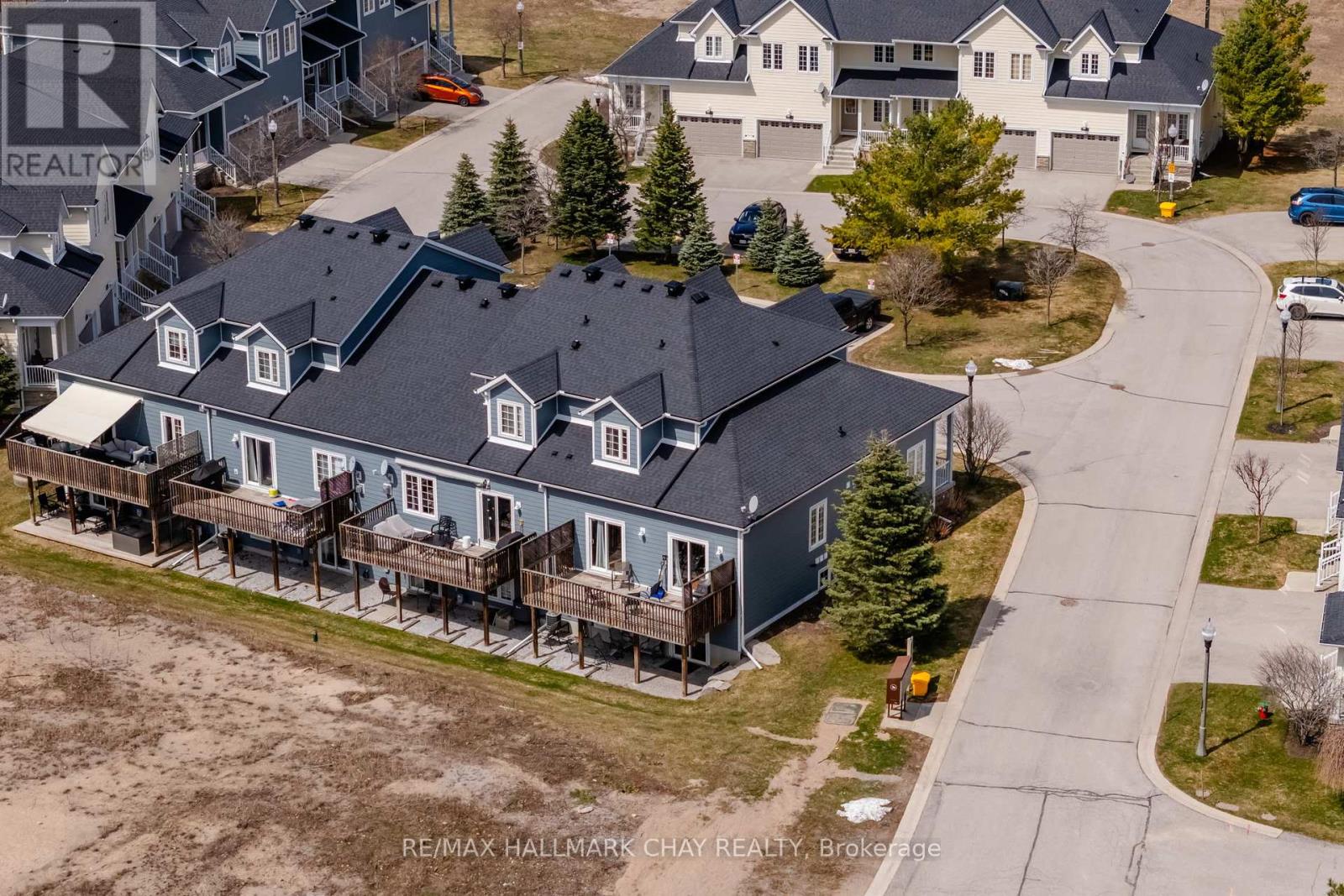3 卧室
3 浴室
1400 - 1599 sqft
壁炉
中央空调
风热取暖
$728,000
Explore the epitome of built-in fun at 57 High Vista in the heart of Horseshoe Valley. This inviting end unit townhome boasts over 2300 square feet of beautifully finished living space, featuring three well-appointed bedrooms and three bathrooms, designed to comfortably accommodate and entertain both family and friends. The home is laid out with an open-plan concept, maximizing both space and light. It includes a spacious great room with soaring vaulted ceilings and easy access to a rear deck. From here, enjoy stunning views of the nearby ski slopes at Heights Ski and Country Club, adding a picturesque backdrop to your living experience. Perfect for outdoor enthusiasts, this home offers unparalleled access to a range of recreational activities. Whether you enjoy biking, hiking, golfing, downhill skiing, or Nordic skiing, the necessary trails and facilities are just steps from your doorstep. Additionally, the new clubhouse at the Heights adds a luxurious touch to the neighborhood, providing a central gathering space for community events and family outings. The home's location is not only ideal for leisure but also practical for families planning to stay long-term. A new elementary school and community center are under construction approximately 1.5 kilometers away. Whether you're looking for a cherished family getaway or a permanent residence to raise a family, 57 High Vista offers convenience and community in a beautiful neighborhood setting. Enjoy the benefits of a lifestyle where everything you need is built right in. (id:43681)
房源概要
|
MLS® Number
|
S12185530 |
|
房源类型
|
民宅 |
|
社区名字
|
Horseshoe Valley |
|
社区特征
|
Pet Restrictions |
|
总车位
|
2 |
详 情
|
浴室
|
3 |
|
地上卧房
|
2 |
|
地下卧室
|
1 |
|
总卧房
|
3 |
|
Age
|
16 To 30 Years |
|
公寓设施
|
Visitor Parking |
|
家电类
|
Water Heater, 洗碗机, 烘干机, 微波炉, 炉子, 洗衣机, 窗帘, 冰箱 |
|
地下室进展
|
已装修 |
|
地下室功能
|
Walk Out |
|
地下室类型
|
N/a (finished) |
|
空调
|
中央空调 |
|
外墙
|
木头 |
|
壁炉
|
有 |
|
Fireplace Total
|
2 |
|
供暖方式
|
天然气 |
|
供暖类型
|
压力热风 |
|
储存空间
|
2 |
|
内部尺寸
|
1400 - 1599 Sqft |
|
类型
|
联排别墅 |
车 位
土地
房 间
| 楼 层 |
类 型 |
长 度 |
宽 度 |
面 积 |
|
二楼 |
主卧 |
3.17 m |
3.16 m |
3.17 m x 3.16 m |
|
二楼 |
第二卧房 |
4.75 m |
4.39 m |
4.75 m x 4.39 m |
|
Lower Level |
家庭房 |
4.51 m |
3.63 m |
4.51 m x 3.63 m |
|
Lower Level |
第三卧房 |
7.71 m |
7.49 m |
7.71 m x 7.49 m |
|
Lower Level |
洗衣房 |
5.41 m |
3.16 m |
5.41 m x 3.16 m |
|
一楼 |
厨房 |
4.52 m |
3.27 m |
4.52 m x 3.27 m |
|
一楼 |
餐厅 |
5.58 m |
3.26 m |
5.58 m x 3.26 m |
|
一楼 |
客厅 |
6.4 m |
4.44 m |
6.4 m x 4.44 m |
|
一楼 |
起居室 |
4.58 m |
1.92 m |
4.58 m x 1.92 m |
https://www.realtor.ca/real-estate/28393798/57-high-vista-drive-oro-medonte-horseshoe-valley-horseshoe-valley





















































