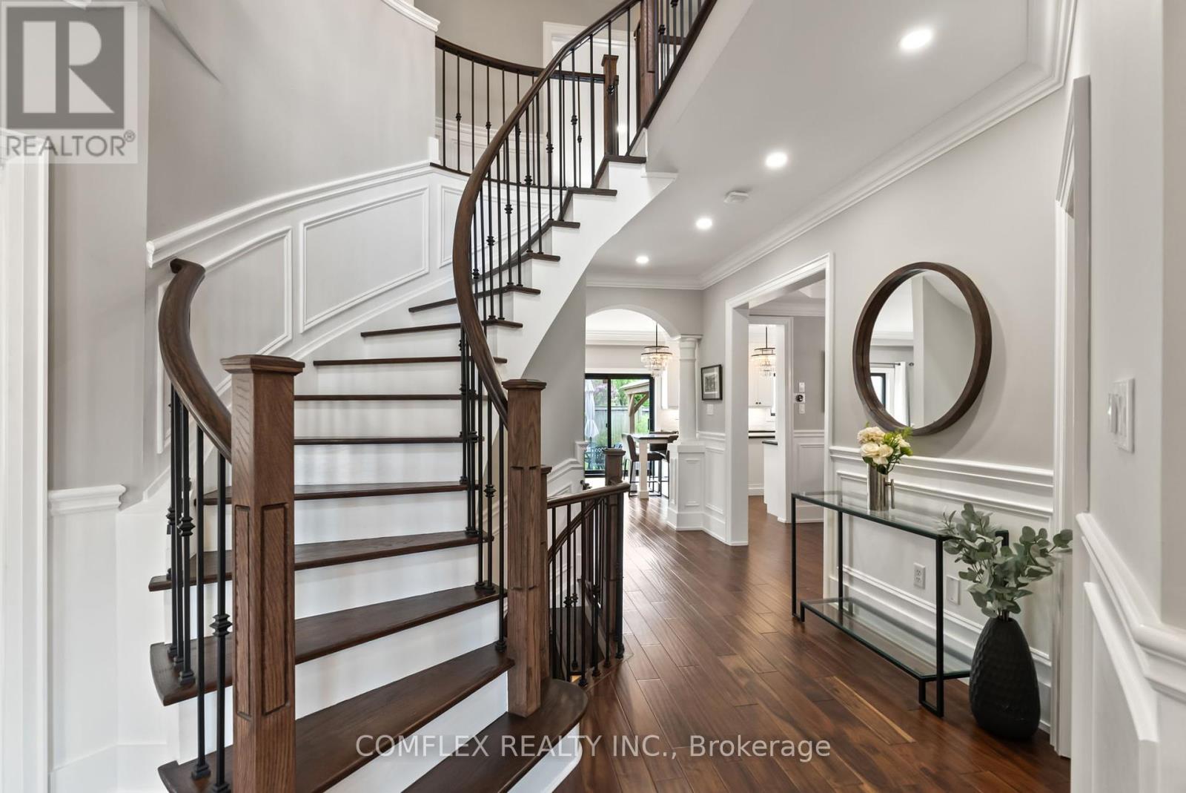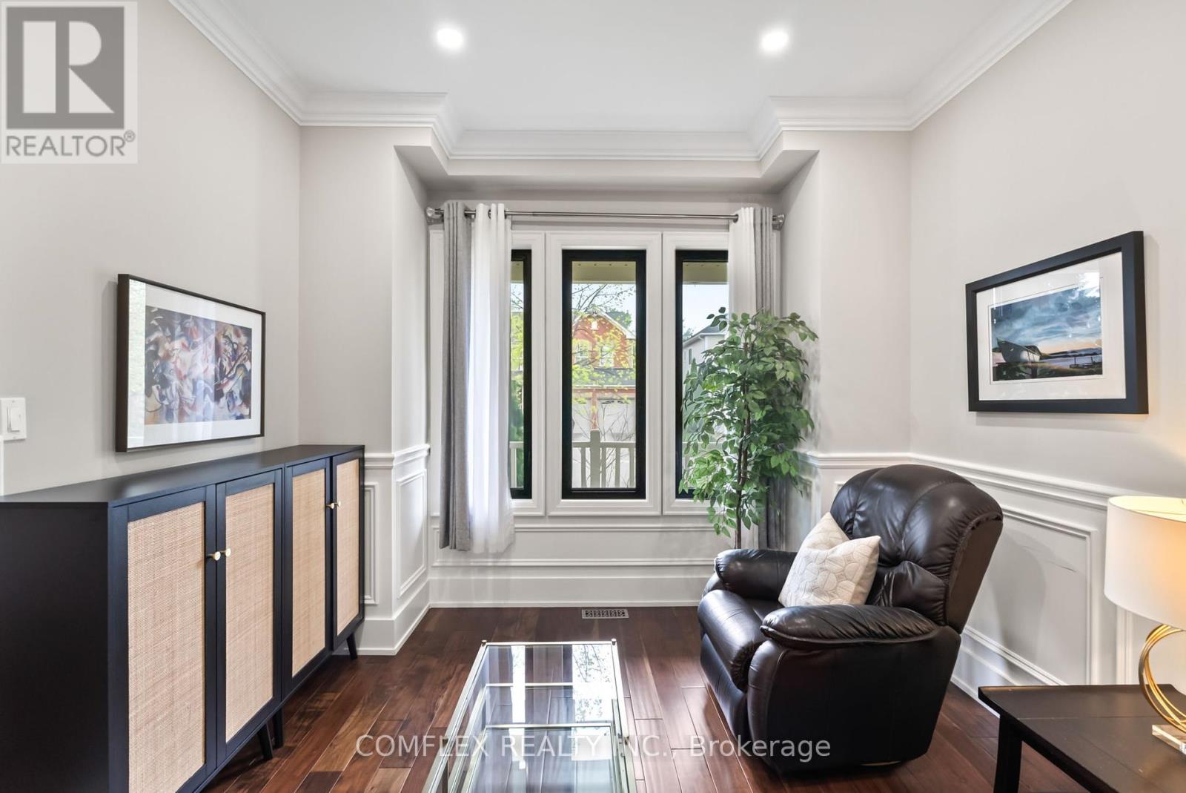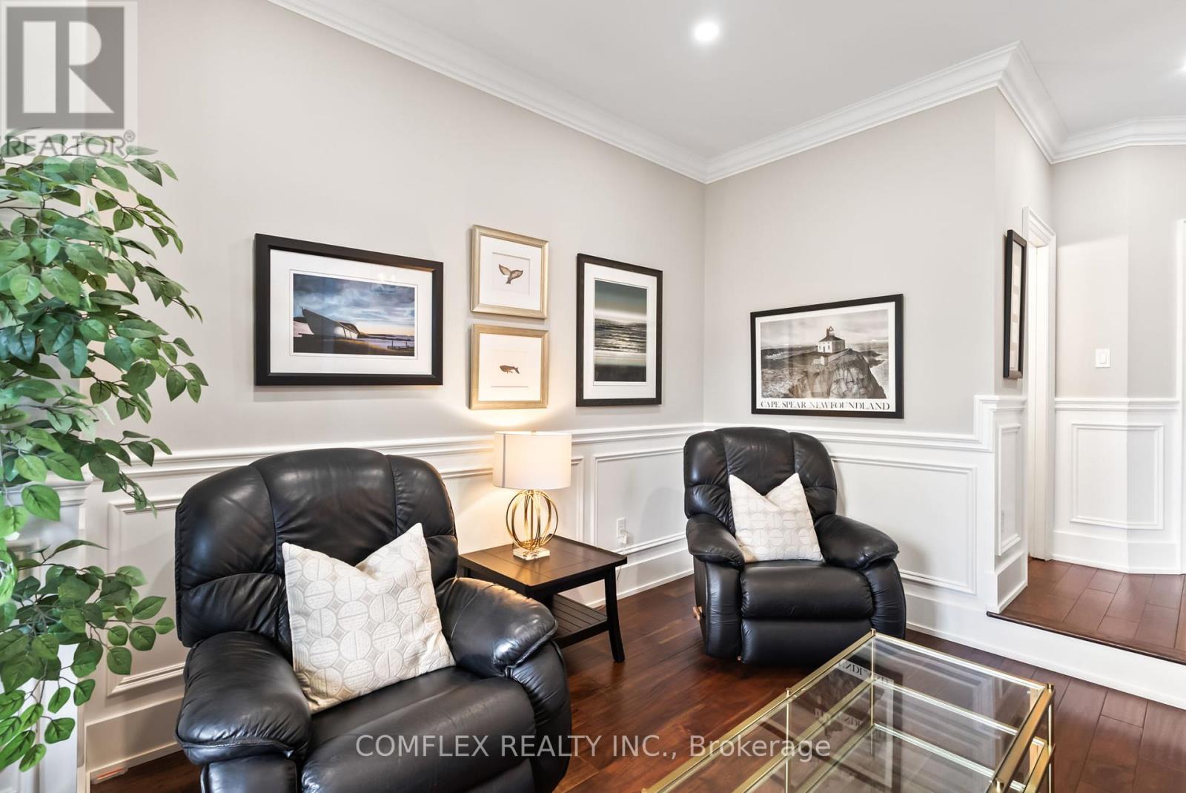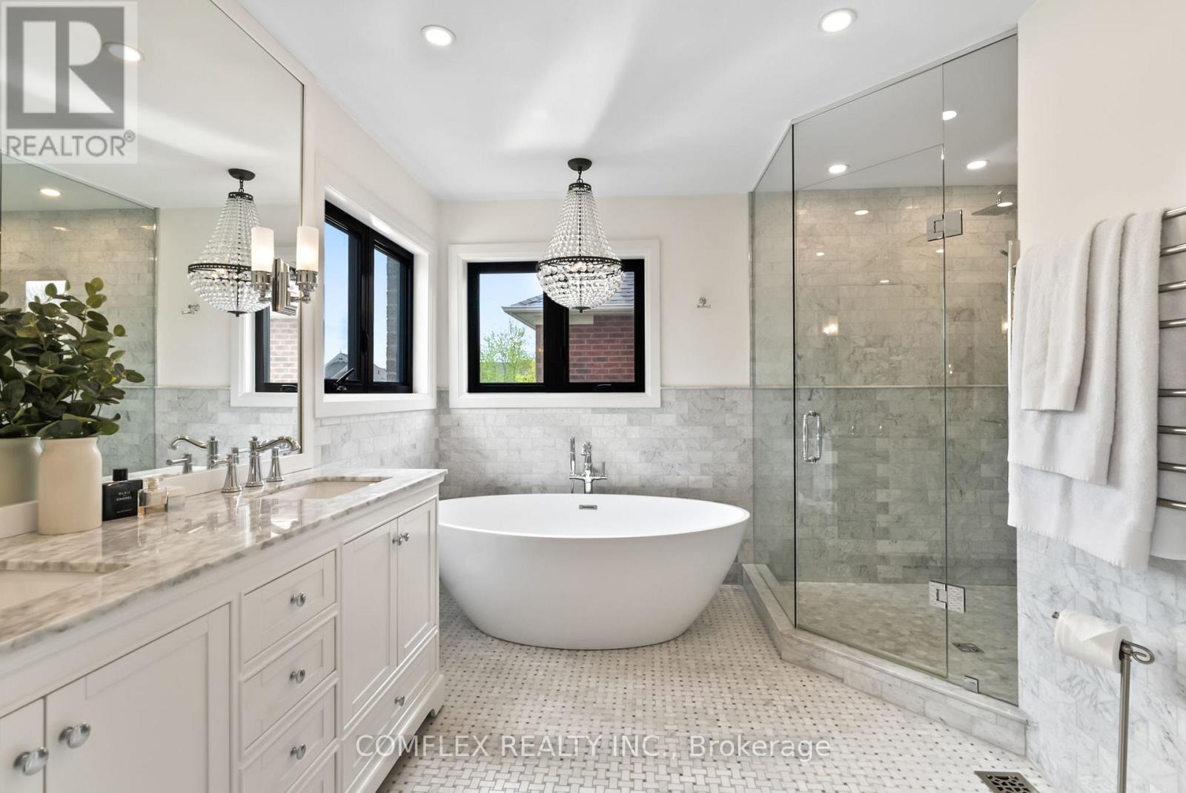5 卧室
6 浴室
3500 - 5000 sqft
壁炉
Inground Pool
中央空调
风热取暖
$1,699,000
The Wait is Over! Discover Your One-of-a-Kind Fully Renovated Estate with Spa-Like Backyard Retreat. Step into luxury with this truly exceptional 5,000 sq. ft. masterpiece, where no detail has been overlooked. Fully renovated from top to bottom, this one-of-a-kind residence showcases the highest quality finishes throughout offering a seamless blend of modern elegance and timeless design.From custom millwork and wide-plank hardwood floors to designer lighting and top-of-the-line appliances, every inch of this home reflects superior craftsmanship and sophisticated taste.The home features expansive living spaces flooded with natural light, a chefs kitchen, spa-inspired bathrooms, and spacious bedrooms designed for ultimate comfort. Perfect for both entertaining and everyday living, the layout flows effortlessly with thoughtful design touches at every turn.Step outside into your own private oasis. An immaculately landscaped backyard. Unwind in the tranquil spa-like setting featuring a luxurious swimming pool, serene water features, lush greenery, and elegant stonework, all curated for year-round relaxation and enjoyment. This rare offering is more than a home it is a lifestyle! (id:43681)
房源概要
|
MLS® Number
|
E12152828 |
|
房源类型
|
民宅 |
|
社区名字
|
Brooklin |
|
附近的便利设施
|
公园, 礼拜场所, 公共交通, 学校 |
|
特征
|
Cul-de-sac |
|
总车位
|
6 |
|
泳池类型
|
Inground Pool |
|
结构
|
棚 |
详 情
|
浴室
|
6 |
|
地上卧房
|
4 |
|
地下卧室
|
1 |
|
总卧房
|
5 |
|
家电类
|
Water Heater, 洗碗机, 炉子, 冰箱 |
|
地下室进展
|
部分完成 |
|
地下室类型
|
全部完成 |
|
施工种类
|
独立屋 |
|
空调
|
中央空调 |
|
外墙
|
砖 |
|
壁炉
|
有 |
|
Flooring Type
|
Carpeted, Hardwood, Ceramic |
|
地基类型
|
混凝土 |
|
客人卫生间(不包含洗浴)
|
1 |
|
供暖方式
|
天然气 |
|
供暖类型
|
压力热风 |
|
储存空间
|
3 |
|
内部尺寸
|
3500 - 5000 Sqft |
|
类型
|
独立屋 |
|
设备间
|
市政供水 |
车 位
土地
|
英亩数
|
无 |
|
围栏类型
|
Fenced Yard |
|
土地便利设施
|
公园, 宗教场所, 公共交通, 学校 |
|
污水道
|
Sanitary Sewer |
|
土地深度
|
114 Ft ,9 In |
|
土地宽度
|
49 Ft ,2 In |
|
不规则大小
|
49.2 X 114.8 Ft |
|
规划描述
|
住宅 |
房 间
| 楼 层 |
类 型 |
长 度 |
宽 度 |
面 积 |
|
二楼 |
Bedroom 4 |
4.85 m |
3.39 m |
4.85 m x 3.39 m |
|
二楼 |
主卧 |
7.32 m |
4.74 m |
7.32 m x 4.74 m |
|
二楼 |
第二卧房 |
3.94 m |
3.64 m |
3.94 m x 3.64 m |
|
二楼 |
第三卧房 |
4.14 m |
4.14 m |
4.14 m x 4.14 m |
|
三楼 |
Loft |
4.85 m |
3.39 m |
4.85 m x 3.39 m |
|
地下室 |
卧室 |
4.3 m |
3.1 m |
4.3 m x 3.1 m |
|
地下室 |
衣帽间 |
9.75 m |
4.5 m |
9.75 m x 4.5 m |
|
一楼 |
大型活动室 |
4.89 m |
4.87 m |
4.89 m x 4.87 m |
|
一楼 |
厨房 |
4.24 m |
3.32 m |
4.24 m x 3.32 m |
|
一楼 |
Eating Area |
4.13 m |
3.07 m |
4.13 m x 3.07 m |
|
一楼 |
客厅 |
3.84 m |
3.33 m |
3.84 m x 3.33 m |
|
一楼 |
餐厅 |
3.9 m |
3.61 m |
3.9 m x 3.61 m |
|
一楼 |
Office |
3.23 m |
3.03 m |
3.23 m x 3.03 m |
设备间
https://www.realtor.ca/real-estate/28322415/57-hanson-crescent-whitby-brooklin-brooklin






















































