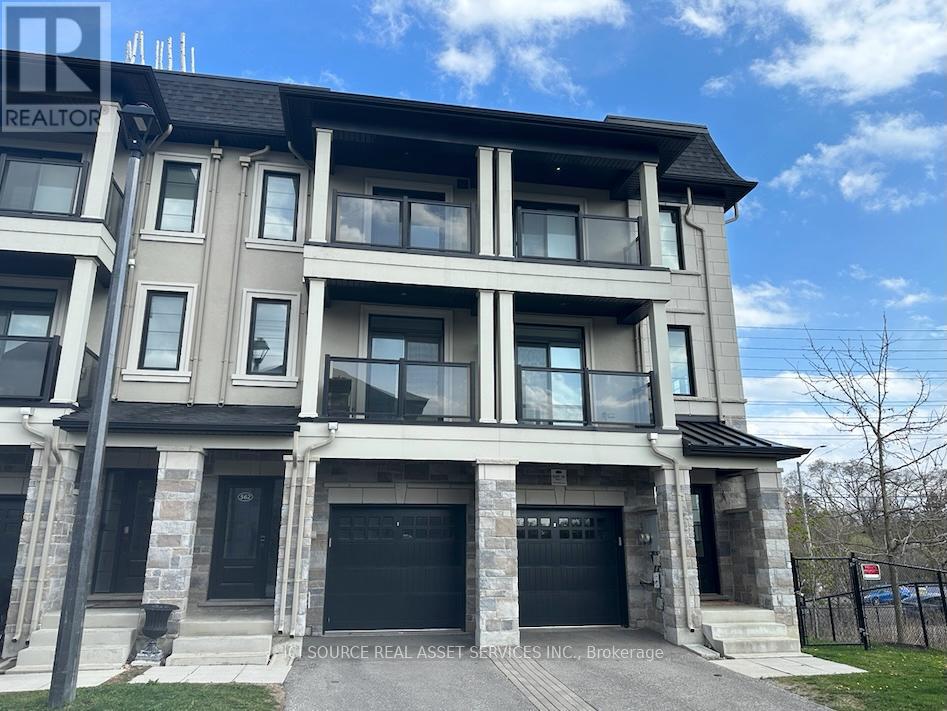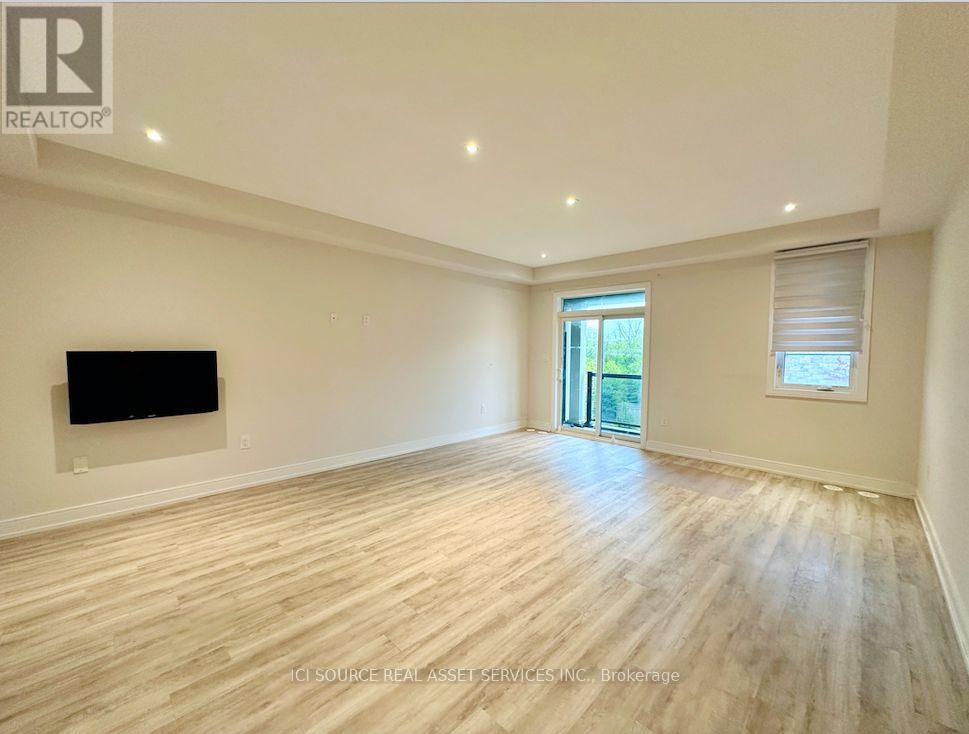3 卧室
4 浴室
2000 - 2500 sqft
中央空调
风热取暖
$3,750 Monthly
Welcome To 562 Rapids Lane! This Absolute Stunning Executive Townhome Has It All. 562 Rapids Lane is a residence located in Mississauga, Ontario. It is found in the area of Lakeview in Mississauga. Other areas nearby are Port Credit, Mineola. This Property Consists Of 2439 Sq ft. with Three Bedrooms, 3 Bathrooms, a Powder room, Modern Kitchen, Upgraded Finishes, Tile & Laminate Flooring, Stone Counters, Pot Lights, Upgraded Cabinets &Trim, Walkout To 2 Balconies and 2 Roof Top Terraces. Enjoy the Roof Top Terrace for hosting parties and casual gatherings or just a peaceful spot for relaxation and fresh air. Close To All Amenities And Highways. Minutes to the New Walmart and Metro. Enjoy the scenic walking and cycling trails along Lake Ontario in the Lake Promanade and Port Credit Village Area. Minutes to the Buzzing Port Credit Village famous for its Festivals, Restaurants, Parks and Marinas. The Breath taking Credit River runs through this charming Lake View Village where you can Enjoy the beautiful sunset views. Some of the famous and stunning parks, featuring a large waterfront area, picnic spots, a dog park, walking trails, and views of Lake Ontario are: Lake Promanade, Jack Darling Memorial Park, Richards Memorial Park, Brueckner Rhododendron Gardens, Adamson Estate and Heritage Park, Marie Curtis Park.*For Additional Property Details Click The Brochure Icon Below* (id:43681)
房源概要
|
MLS® Number
|
W12184277 |
|
房源类型
|
民宅 |
|
社区名字
|
Lakeview |
|
特征
|
无地毯, In Suite Laundry |
|
总车位
|
3 |
详 情
|
浴室
|
4 |
|
地上卧房
|
3 |
|
总卧房
|
3 |
|
公寓设施
|
Separate Heating Controls, Separate 电ity Meters |
|
家电类
|
Central Vacuum, Water Heater - Tankless |
|
地下室进展
|
已装修 |
|
地下室功能
|
Walk Out |
|
地下室类型
|
N/a (finished) |
|
施工种类
|
附加的 |
|
空调
|
中央空调 |
|
外墙
|
砖 Facing |
|
地基类型
|
水泥 |
|
客人卫生间(不包含洗浴)
|
1 |
|
供暖方式
|
天然气 |
|
供暖类型
|
压力热风 |
|
储存空间
|
3 |
|
内部尺寸
|
2000 - 2500 Sqft |
|
类型
|
联排别墅 |
|
设备间
|
市政供水 |
车 位
土地
房 间
| 楼 层 |
类 型 |
长 度 |
宽 度 |
面 积 |
|
地下室 |
娱乐,游戏房 |
4.27 m |
4.27 m |
4.27 m x 4.27 m |
|
Lower Level |
家庭房 |
4.57 m |
5.18 m |
4.57 m x 5.18 m |
|
一楼 |
浴室 |
2.13 m |
3.05 m |
2.13 m x 3.05 m |
|
一楼 |
餐厅 |
3.35 m |
4.57 m |
3.35 m x 4.57 m |
|
一楼 |
厨房 |
3.96 m |
4.57 m |
3.96 m x 4.57 m |
|
一楼 |
客厅 |
3.35 m |
3.96 m |
3.35 m x 3.96 m |
|
Upper Level |
主卧 |
3.04 m |
5.49 m |
3.04 m x 5.49 m |
|
Upper Level |
第二卧房 |
2.13 m |
3.5 m |
2.13 m x 3.5 m |
|
Upper Level |
第三卧房 |
2.13 m |
3.5 m |
2.13 m x 3.5 m |
|
Upper Level |
洗衣房 |
1.1 m |
1.5 m |
1.1 m x 1.5 m |
https://www.realtor.ca/real-estate/28390923/562-rapids-lane-mississauga-lakeview-lakeview






















