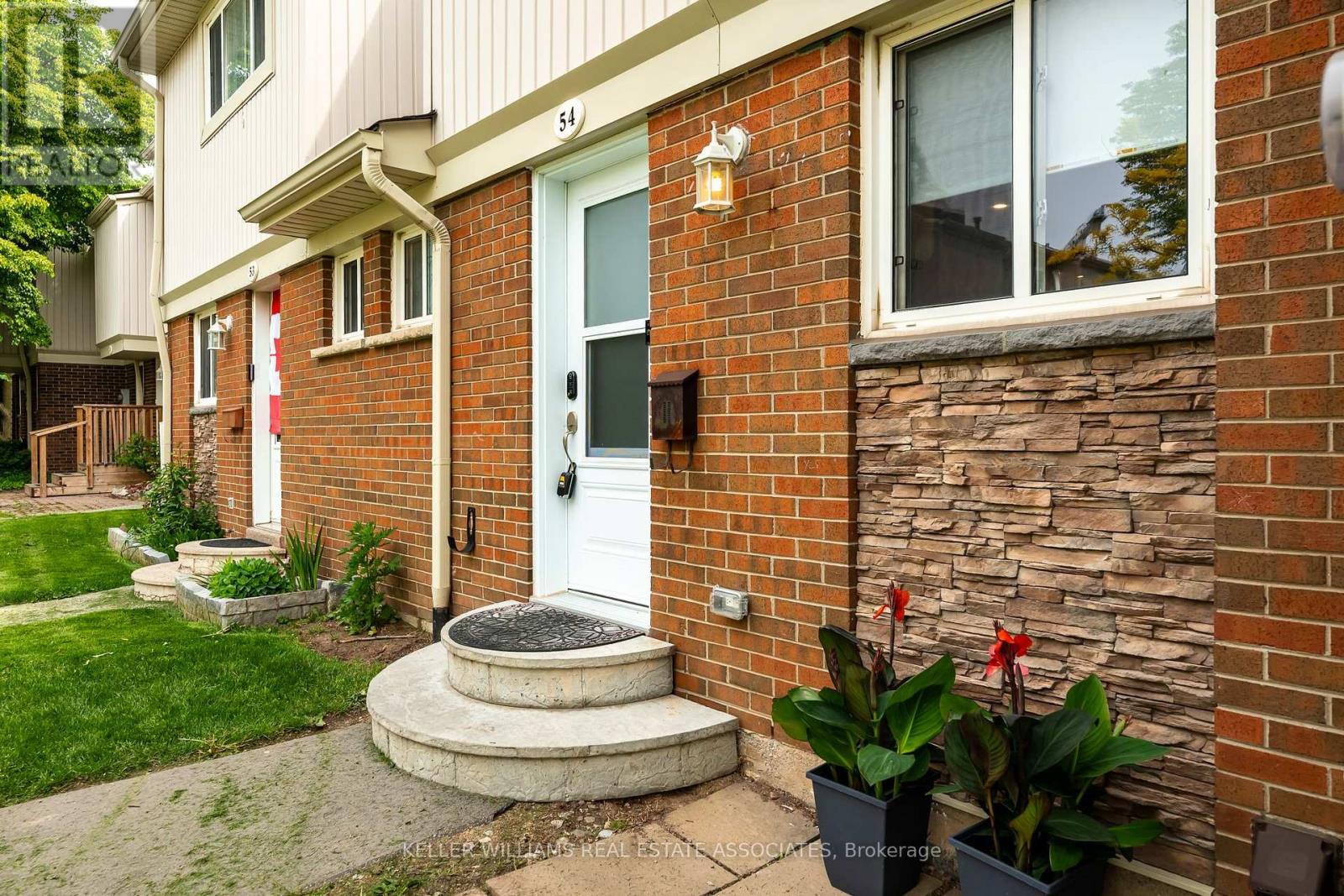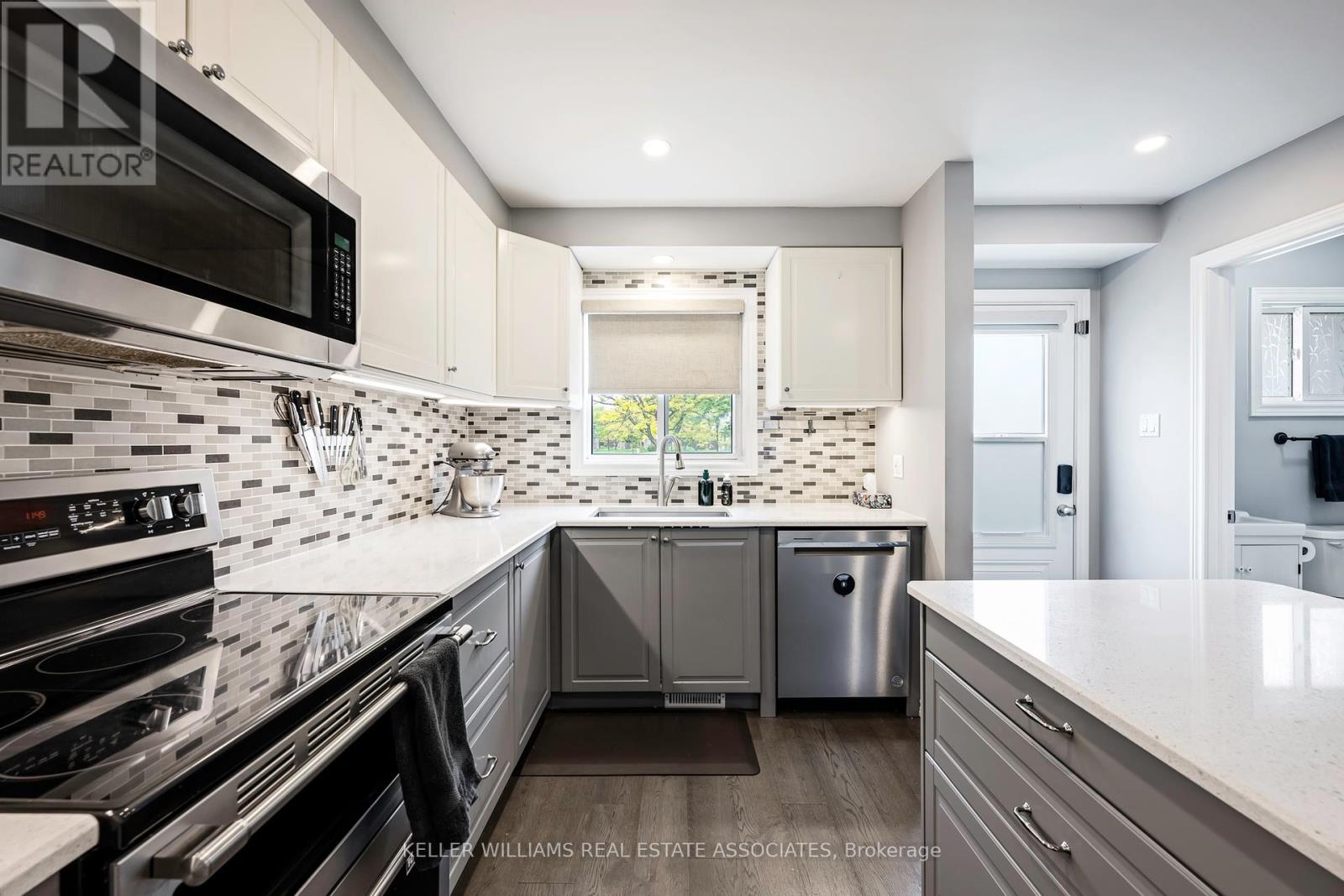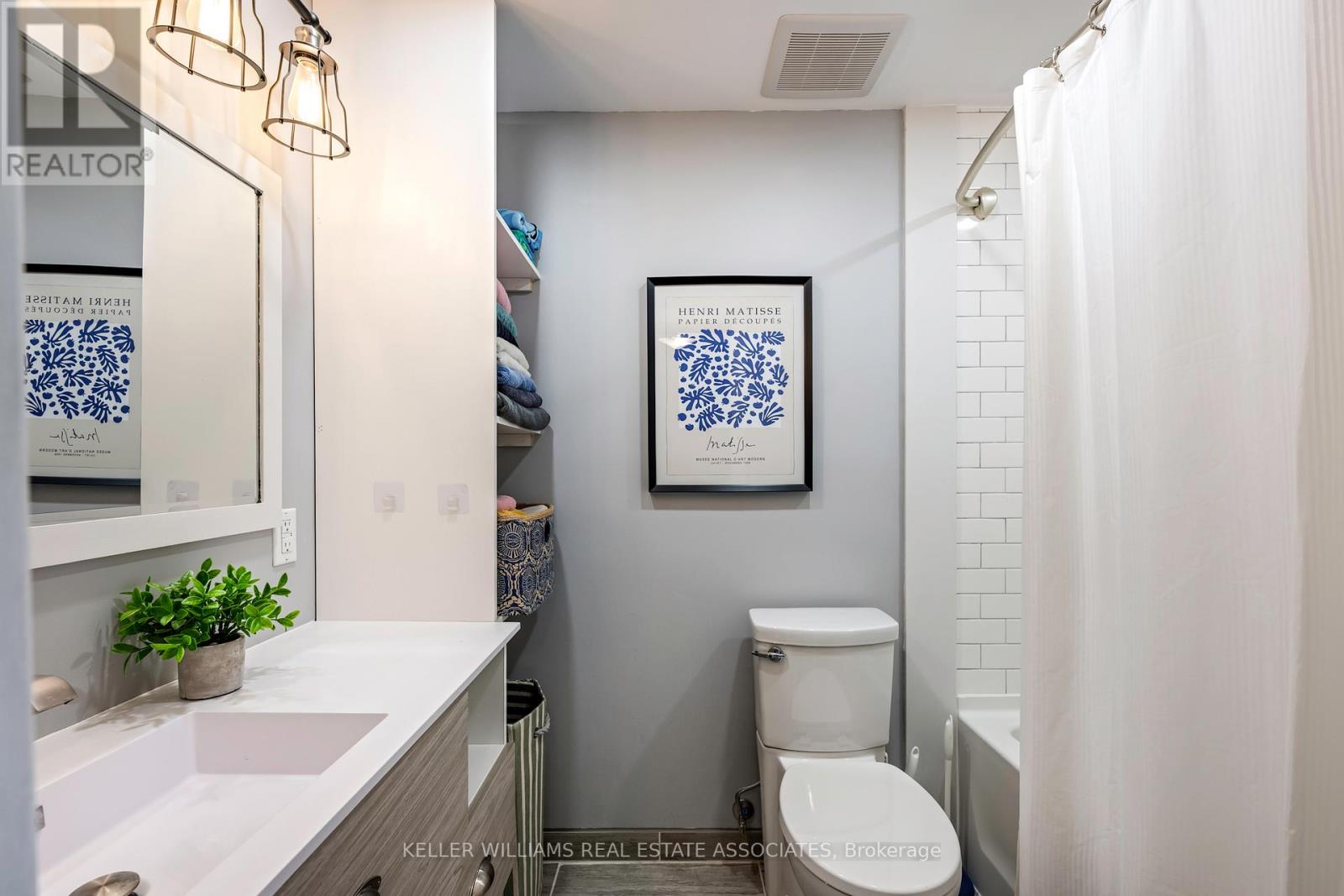54 - 561 Childs Drive Milton (Tm Timberlea), Ontario L9T 3Z1

$649,900管理费,Water, Cable TV, Common Area Maintenance, Insurance
$494.98 每月
管理费,Water, Cable TV, Common Area Maintenance, Insurance
$494.98 每月Welcome to this thoughtfully designed and stylishly upgraded townhouse, offering an exceptional blend of form and function across three sunlit levels. Set in the family-friendly Timberlea neighbourhood, this beautiful 3+1 bedroom home delivers the space, flow, and flexibility todays modern lifestyle demands. Step inside to a bright and airy main floor where natural light pours in through oversized windows, highlighting the star of the show is a spectacular open-concept kitchen. Complete with a sprawling island, quartz countertops, stainless steel appliances, and custom cabinetry, this culinary hub is purpose-built for entertaining and effortless everyday living. The seamless flow into the spacious living and dining areas makes this level perfect for hosting, relaxing, or keeping an eye on kids while cooking. One of this homes standout features is the seamless flow from the spacious living room to a private, beautifully landscaped backyard; a true outdoor getaway. Anchored by a charming gazebo with built-in lighting plus hydro access, the space is perfect for everything from evening entertaining to peaceful morning coffee. Thoughtfully designed for both relaxation and hosting, this backyard effortlessly extends your living space. Stepping Upstairs, discover three well-appointed bedrooms including a serene primary retreat with ample closet space. Two additional bedrooms and a upgraded full 4 piece bathroom complete this level, making it ideal for growing families or those needing work-from-home space. The fully finished lower level extends your living options with a large rec room, a fourth bedroom or home office, a full bathroom, and dedicated laundry space offering a fantastic setup for guests or in-laws. With its modern finishes, versatile layout, and a showstopping kitchen as its heart, this home effortlessly adapts to your lifestyle whether you're entertaining, working remotely, or simply enjoying the day-to-day in style. (id:43681)
Open House
现在这个房屋大家可以去Open House参观了!
1:00 pm
结束于:4:00 pm
房源概要
| MLS® Number | W12183149 |
| 房源类型 | 民宅 |
| 社区名字 | 1037 - TM Timberlea |
| 社区特征 | Pet Restrictions |
| 设备类型 | 热水器 - Gas |
| 特征 | Lighting, Guest Suite |
| 总车位 | 1 |
| 租赁设备类型 | 热水器 - Gas |
| 结构 | Patio(s) |
详 情
| 浴室 | 3 |
| 地上卧房 | 3 |
| 地下卧室 | 1 |
| 总卧房 | 4 |
| 公寓设施 | Visitor Parking |
| 家电类 | 洗碗机, 烘干机, 微波炉, 炉子, 洗衣机, 冰箱 |
| 地下室进展 | 已装修 |
| 地下室类型 | N/a (finished) |
| 空调 | 中央空调 |
| 外墙 | 砖, 乙烯基壁板 |
| Flooring Type | 乙烯基塑料 |
| 客人卫生间(不包含洗浴) | 1 |
| 供暖方式 | 天然气 |
| 供暖类型 | 压力热风 |
| 储存空间 | 2 |
| 内部尺寸 | 1000 - 1199 Sqft |
| 类型 | 联排别墅 |
车 位
| 没有车库 |
土地
| 英亩数 | 无 |
| Landscape Features | Landscaped |
房 间
| 楼 层 | 类 型 | 长 度 | 宽 度 | 面 积 |
|---|---|---|---|---|
| 二楼 | 主卧 | 3.94 m | 2.78 m | 3.94 m x 2.78 m |
| 二楼 | 第二卧房 | 3.71 m | 2.66 m | 3.71 m x 2.66 m |
| 二楼 | 第三卧房 | 3.71 m | 2.53 m | 3.71 m x 2.53 m |
| 二楼 | 浴室 | 2.44 m | 1.52 m | 2.44 m x 1.52 m |
| Lower Level | 浴室 | 2.41 m | 1.65 m | 2.41 m x 1.65 m |
| Lower Level | 其它 | 2.59 m | 2.32 m | 2.59 m x 2.32 m |
| Lower Level | 设备间 | 1.68 m | 1.18 m | 1.68 m x 1.18 m |
| Lower Level | 娱乐,游戏房 | 5.2 m | 3.66 m | 5.2 m x 3.66 m |
| Lower Level | Bedroom 4 | 3.68 m | 2.76 m | 3.68 m x 2.76 m |
| 一楼 | 厨房 | 4.39 m | 4.24 m | 4.39 m x 4.24 m |
| 一楼 | 客厅 | 5.25 m | 4.91 m | 5.25 m x 4.91 m |
| 一楼 | 餐厅 | 2.5 m | 2.21 m | 2.5 m x 2.21 m |
| 一楼 | 浴室 | 1.51 m | 1.33 m | 1.51 m x 1.33 m |



















































