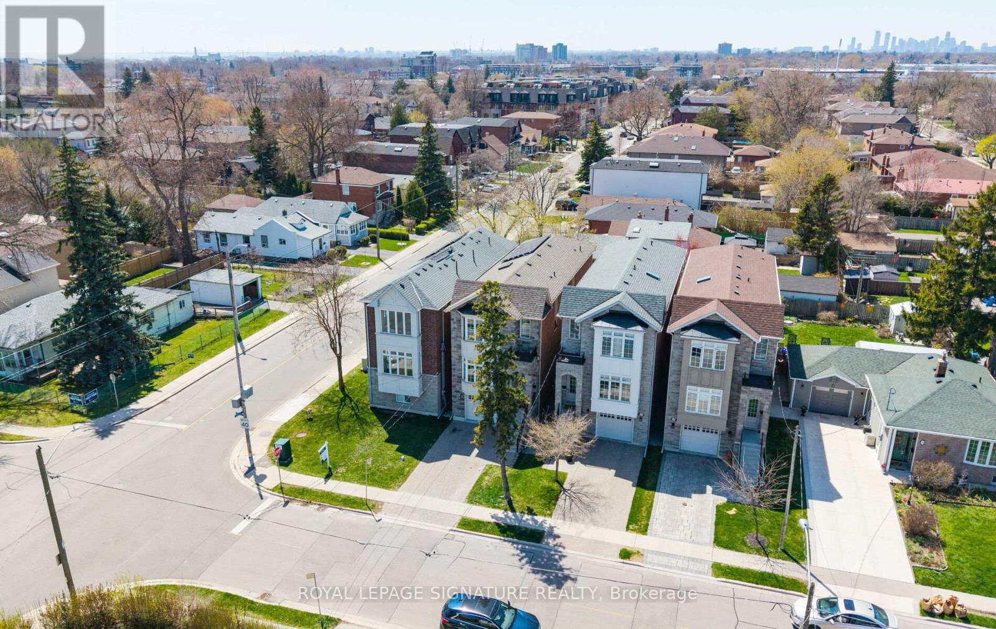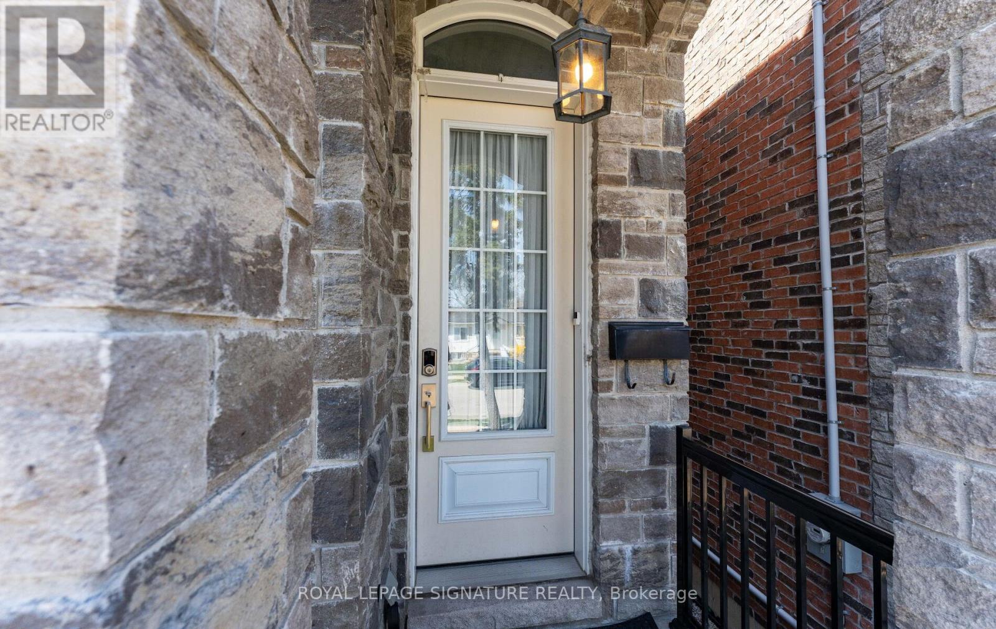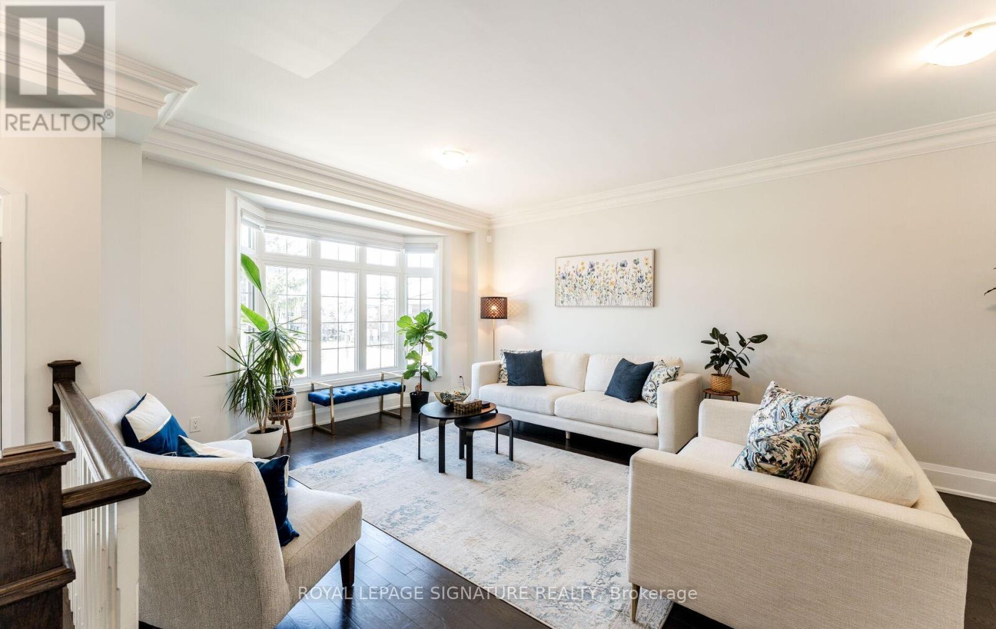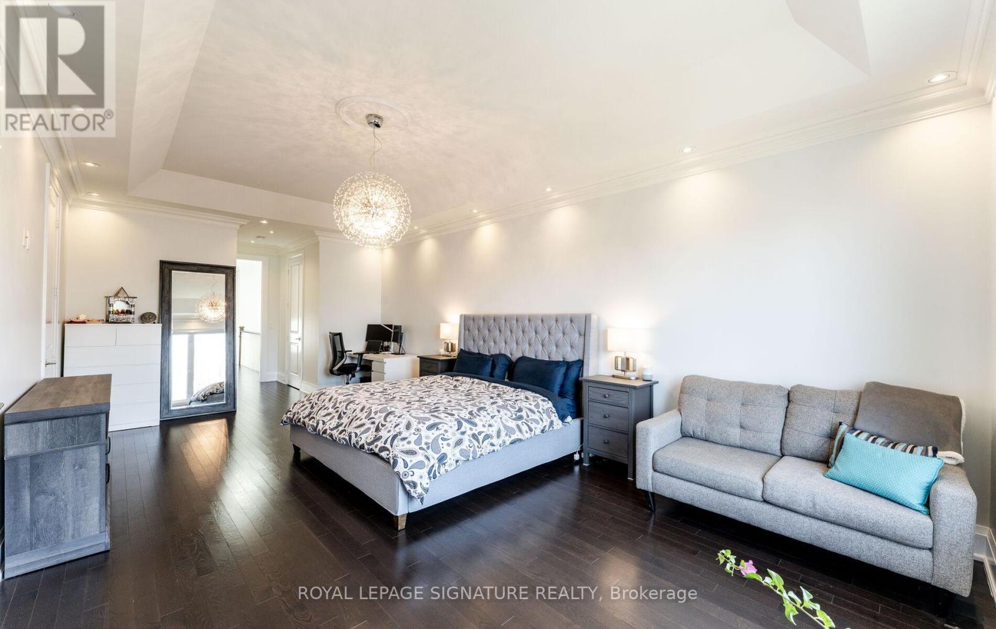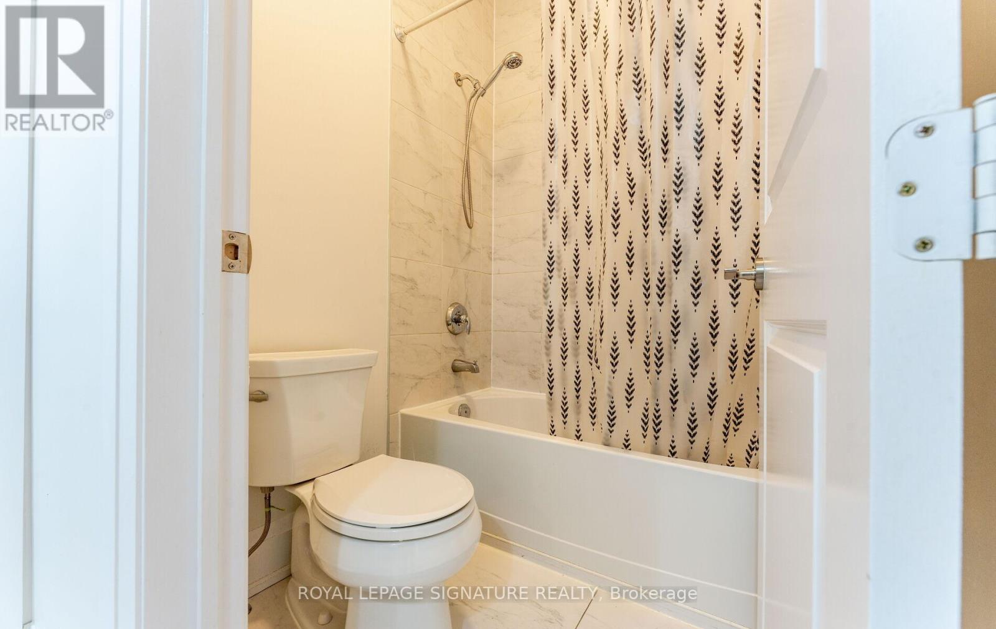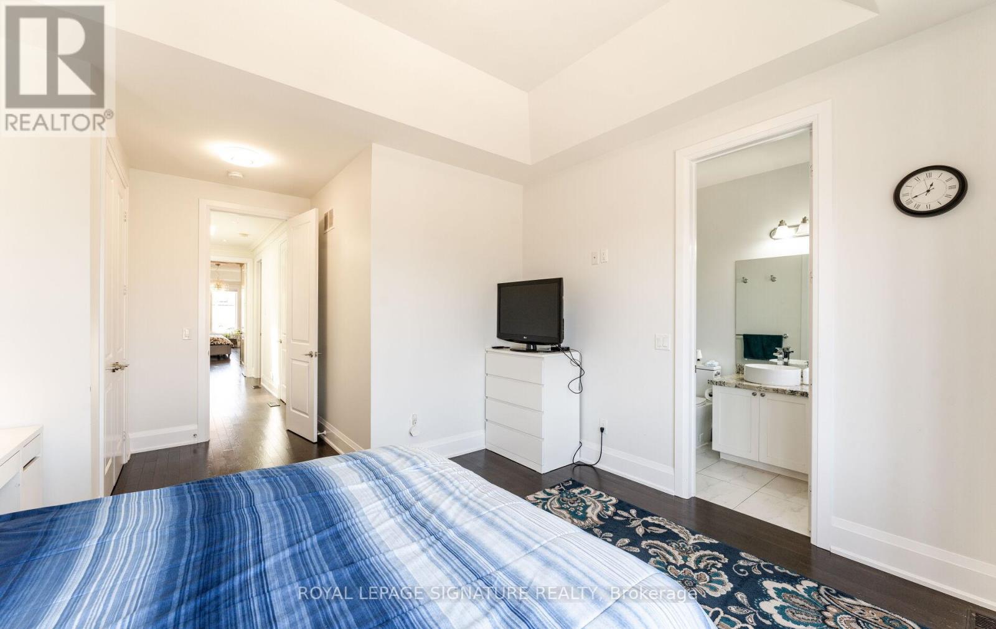4 卧室
5 浴室
3000 - 3500 sqft
壁炉
中央空调
风热取暖
$6,500 Monthly
Welcome to your Dream Home! An Incredible Opportunity to Lease a FULL, Furnished Spacious Property in Toronto! This Spacious, Modern build offers nearly 3,400 sq ft of thoughtfully designed living space, perfect for families of all sizes. With 4 bedrooms, 4.5 bathrooms, and a beautifully finished basement studio with soaring ceilings and a walk-out to the backyard, there's room for everyone to relax, work, and play. The Heart of the Home features a Bright, Open-Concept Kitchen with top-of-the-line appliances, flowing into a cozy living and dining area, ideal for entertaining. Step out onto the private deck with a built-in BBQ and enjoy a professionally landscaped backyard that's perfect for summer evenings. Additional highlights include solar panels, a snow-melting driveway, and a large basement studio that's perfect as a guest suite, home office, or creative space. Nestled in a family-friendly, up-and-coming neighborhood with new developments all around, schools, and great restaurants, your'e minutes from the lake, Sherway Gardens, Colonel Samuel Smith Park, Humber College, the GO Train, and downtown Toronto. This home truly has it all, space, style, and a location you'll love. Don't miss the opportunity to make it yours! (id:43681)
房源概要
|
MLS® Number
|
W12155313 |
|
房源类型
|
民宅 |
|
社区名字
|
Long Branch |
|
总车位
|
3 |
详 情
|
浴室
|
5 |
|
地上卧房
|
4 |
|
总卧房
|
4 |
|
公寓设施
|
Fireplace(s) |
|
家电类
|
Garage Door Opener Remote(s), Central Vacuum, 洗碗机, 烘干机, Garage Door Opener, 烤箱, 炉子, 洗衣机, 窗帘, Wine Fridge, 冰箱 |
|
地下室进展
|
已装修 |
|
地下室功能
|
Apartment In Basement, Walk Out |
|
地下室类型
|
N/a (finished) |
|
施工种类
|
独立屋 |
|
空调
|
中央空调 |
|
外墙
|
砖 |
|
壁炉
|
有 |
|
Flooring Type
|
Hardwood |
|
地基类型
|
砖 |
|
客人卫生间(不包含洗浴)
|
1 |
|
供暖方式
|
天然气 |
|
供暖类型
|
压力热风 |
|
储存空间
|
2 |
|
内部尺寸
|
3000 - 3500 Sqft |
|
类型
|
独立屋 |
|
设备间
|
市政供水 |
车 位
土地
|
英亩数
|
无 |
|
污水道
|
Sanitary Sewer |
|
土地深度
|
125 Ft |
|
土地宽度
|
5 Ft |
|
不规则大小
|
5 X 125 Ft |
房 间
| 楼 层 |
类 型 |
长 度 |
宽 度 |
面 积 |
|
二楼 |
主卧 |
7.2 m |
3.89 m |
7.2 m x 3.89 m |
|
二楼 |
第二卧房 |
3.89 m |
3.32 m |
3.89 m x 3.32 m |
|
二楼 |
第三卧房 |
3.2 m |
3.1 m |
3.2 m x 3.1 m |
|
二楼 |
Bedroom 4 |
3.2 m |
3.8 m |
3.2 m x 3.8 m |
|
地下室 |
其它 |
|
|
Measurements not available |
|
一楼 |
客厅 |
6.57 m |
3.76 m |
6.57 m x 3.76 m |
|
一楼 |
餐厅 |
6.57 m |
3.76 m |
6.57 m x 3.76 m |
|
一楼 |
家庭房 |
9.6 m |
5.6 m |
9.6 m x 5.6 m |
|
一楼 |
厨房 |
9.6 m |
5.6 m |
9.6 m x 5.6 m |
|
一楼 |
Eating Area |
9.6 m |
5.6 m |
9.6 m x 5.6 m |
https://www.realtor.ca/real-estate/28329458/56-twenty-sixth-street-e-toronto-long-branch-long-branch


