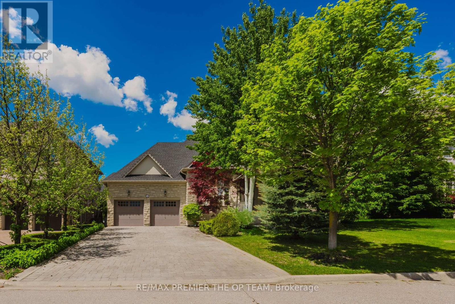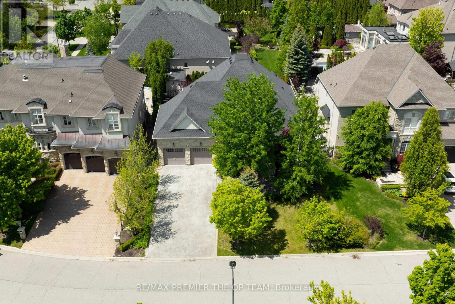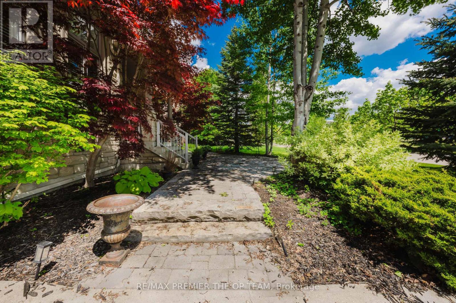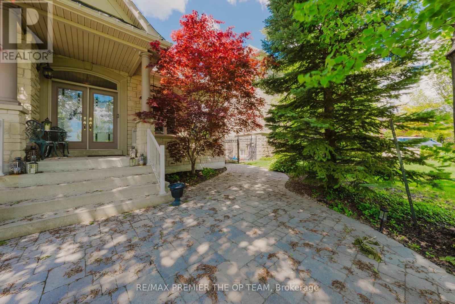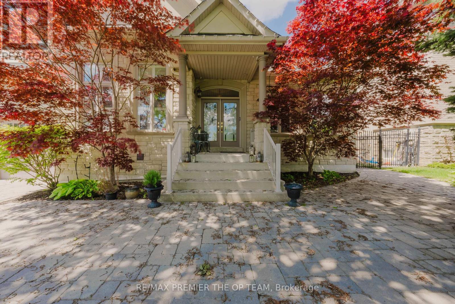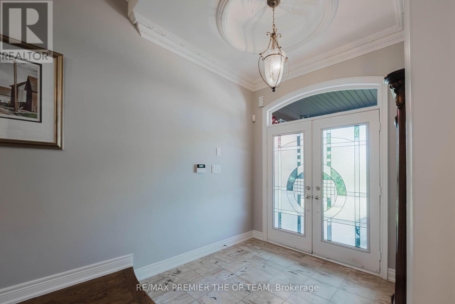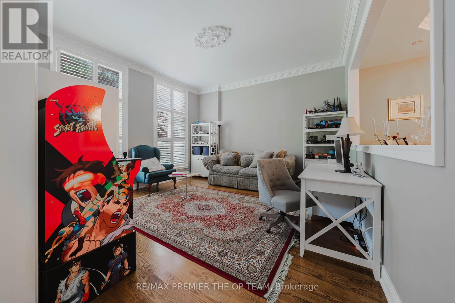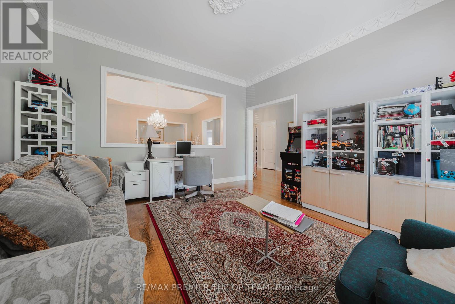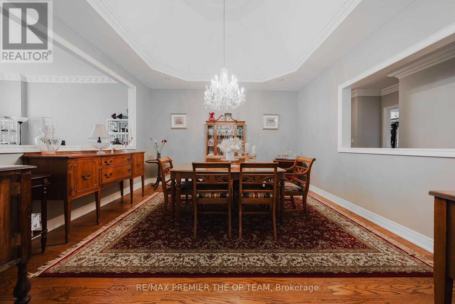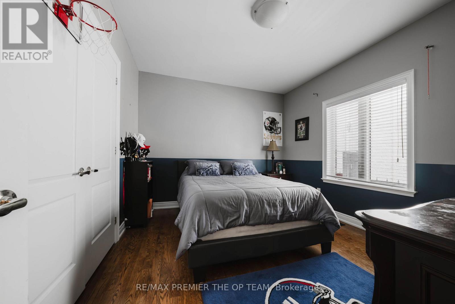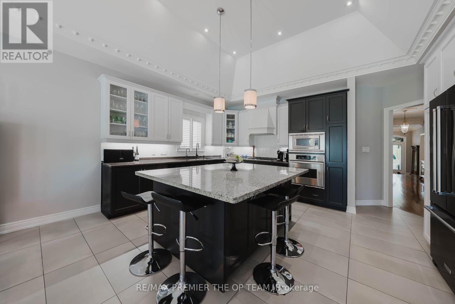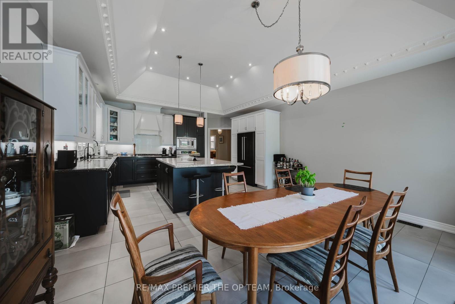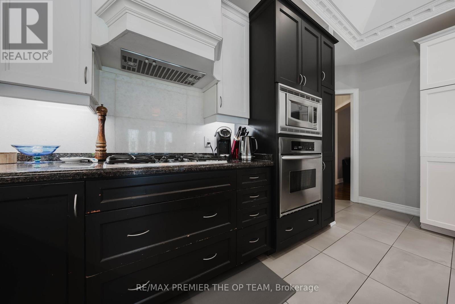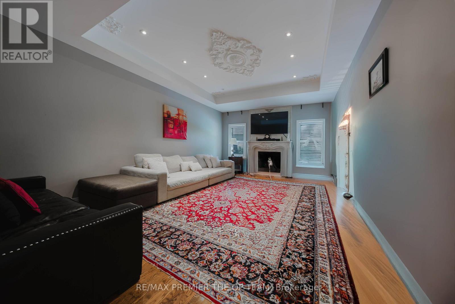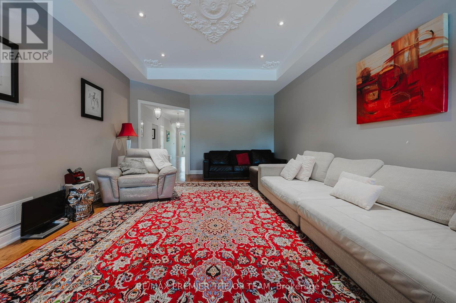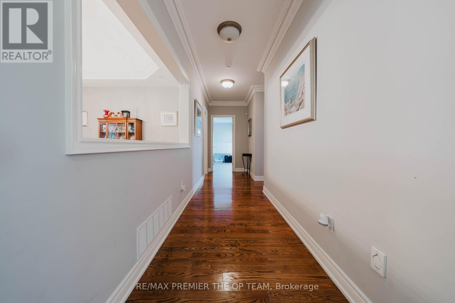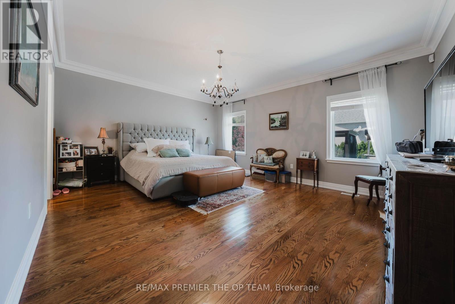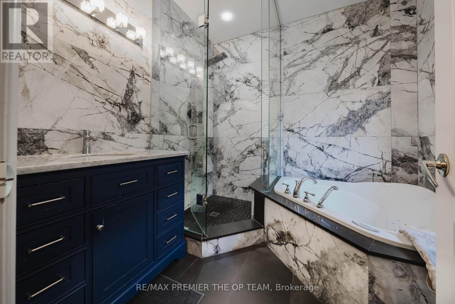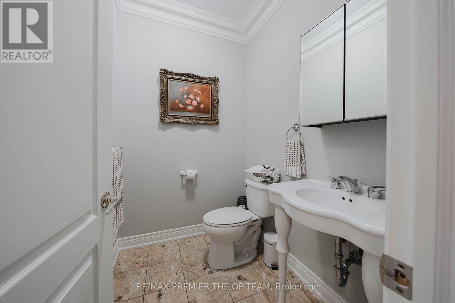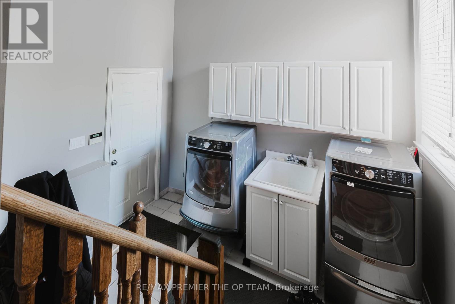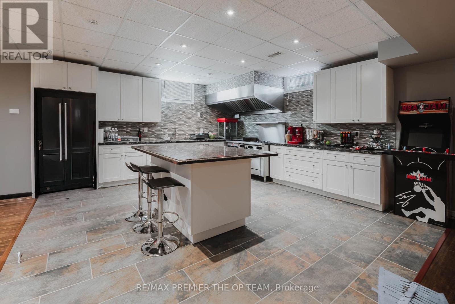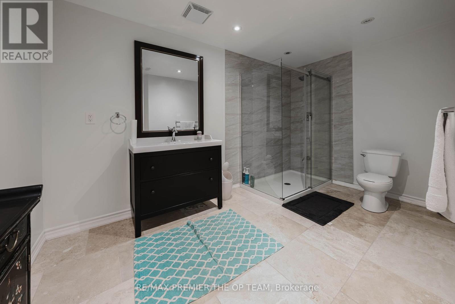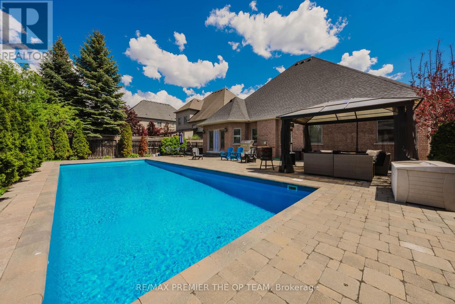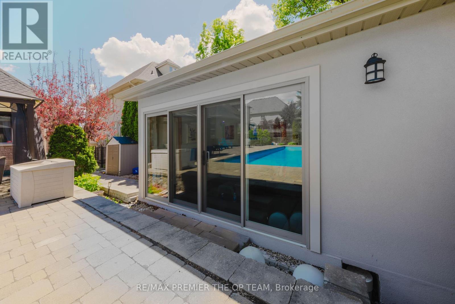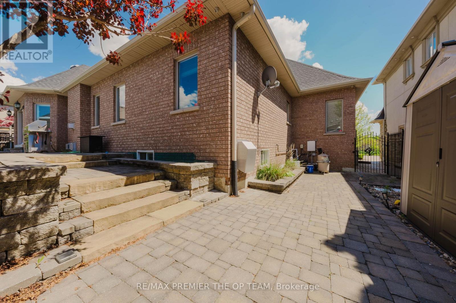4 卧室
4 浴室
2500 - 3000 sqft
平房
壁炉
Inground Pool
中央空调
风热取暖
$9,995 Monthly
Stunning Custom-Built Bungalow in Kleinburg! Just under 3000 sq ft of meticulously designed living space, ideally situated fronting a tranquil park and pond. The main level showcases cathedral dome ceilings, hardwood floors, and a gas fireplace in the family room. The maple kitchen with a center island opens to a backyard oasis featuring an interlocked patio, gazebo, and a year-round heated cabana, all surrounding a large in-ground fiberglass pool. The fully landscaped garden and privacy trees create a serene, private retreat. The lower level offers a separate entrance, industrial-grade kitchen, laminate flooring, a fireplace in the rec room, a dedicated office, and a spacious bedroom perfect for multi-generational living or rental income. Includes pool service and landscaping. Some furnishings are negotiable perfect blend of luxury and comfort in one of Vaughan's most prestigious communities. (id:43681)
房源概要
|
MLS® Number
|
N12214182 |
|
房源类型
|
民宅 |
|
社区名字
|
Kleinburg |
|
总车位
|
8 |
|
泳池类型
|
Inground Pool |
详 情
|
浴室
|
4 |
|
地上卧房
|
3 |
|
地下卧室
|
1 |
|
总卧房
|
4 |
|
家电类
|
Cooktop, 洗碗机, 烘干机, 烤箱, 洗衣机, 冰箱 |
|
建筑风格
|
平房 |
|
地下室功能
|
Apartment In Basement, Separate Entrance |
|
地下室类型
|
N/a |
|
施工种类
|
独立屋 |
|
空调
|
中央空调 |
|
外墙
|
砖 |
|
壁炉
|
有 |
|
Fireplace Total
|
3 |
|
地基类型
|
砖 |
|
客人卫生间(不包含洗浴)
|
1 |
|
供暖方式
|
天然气 |
|
供暖类型
|
压力热风 |
|
储存空间
|
1 |
|
内部尺寸
|
2500 - 3000 Sqft |
|
类型
|
独立屋 |
|
设备间
|
市政供水 |
车 位
土地
|
英亩数
|
无 |
|
污水道
|
Sanitary Sewer |
|
土地深度
|
138 Ft |
|
土地宽度
|
72 Ft ,8 In |
|
不规则大小
|
72.7 X 138 Ft |
房 间
| 楼 层 |
类 型 |
长 度 |
宽 度 |
面 积 |
|
地下室 |
卧室 |
5.21 m |
4.19 m |
5.21 m x 4.19 m |
|
地下室 |
Office |
3.94 m |
2.66 m |
3.94 m x 2.66 m |
|
地下室 |
Media |
8.96 m |
5.33 m |
8.96 m x 5.33 m |
|
地下室 |
家庭房 |
13.72 m |
4.53 m |
13.72 m x 4.53 m |
|
地下室 |
厨房 |
10.01 m |
5.28 m |
10.01 m x 5.28 m |
|
地下室 |
卧室 |
3.66 m |
3.43 m |
3.66 m x 3.43 m |
|
一楼 |
家庭房 |
6.69 m |
4.32 m |
6.69 m x 4.32 m |
|
一楼 |
客厅 |
4.35 m |
4.35 m |
4.35 m x 4.35 m |
|
一楼 |
餐厅 |
4.35 m |
4.35 m |
4.35 m x 4.35 m |
|
一楼 |
厨房 |
7.47 m |
5.14 m |
7.47 m x 5.14 m |
|
一楼 |
主卧 |
5.6 m |
4.55 m |
5.6 m x 4.55 m |
|
一楼 |
第二卧房 |
4.16 m |
3.94 m |
4.16 m x 3.94 m |
|
一楼 |
第三卧房 |
3.66 m |
3.43 m |
3.66 m x 3.43 m |
https://www.realtor.ca/real-estate/28454699/56-park-ridge-drive-vaughan-kleinburg-kleinburg



