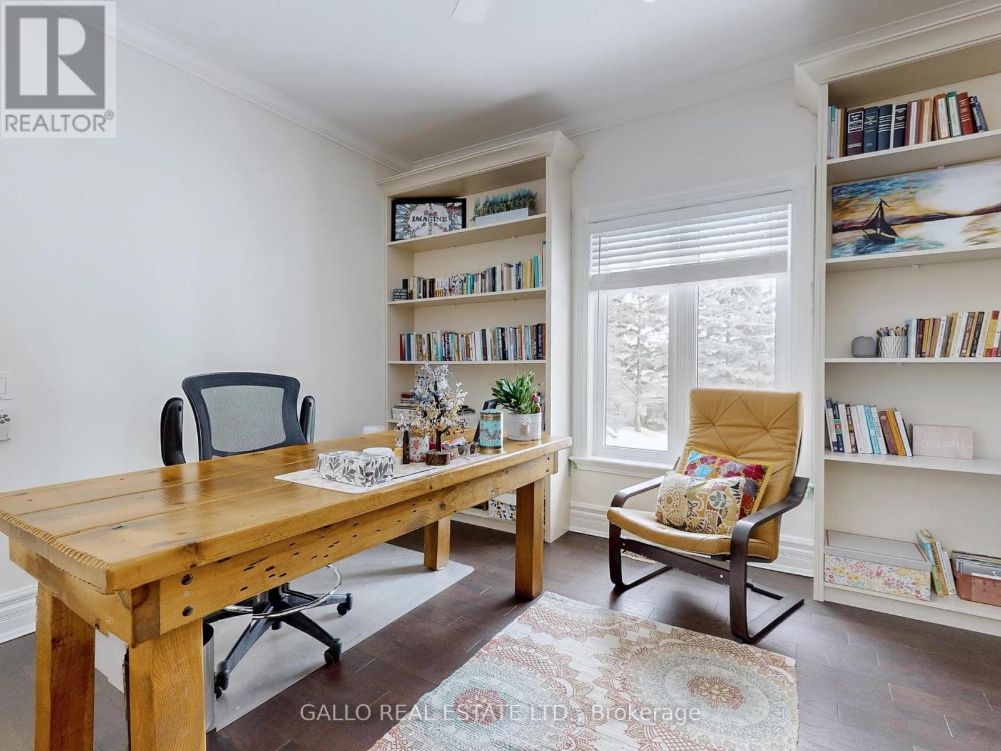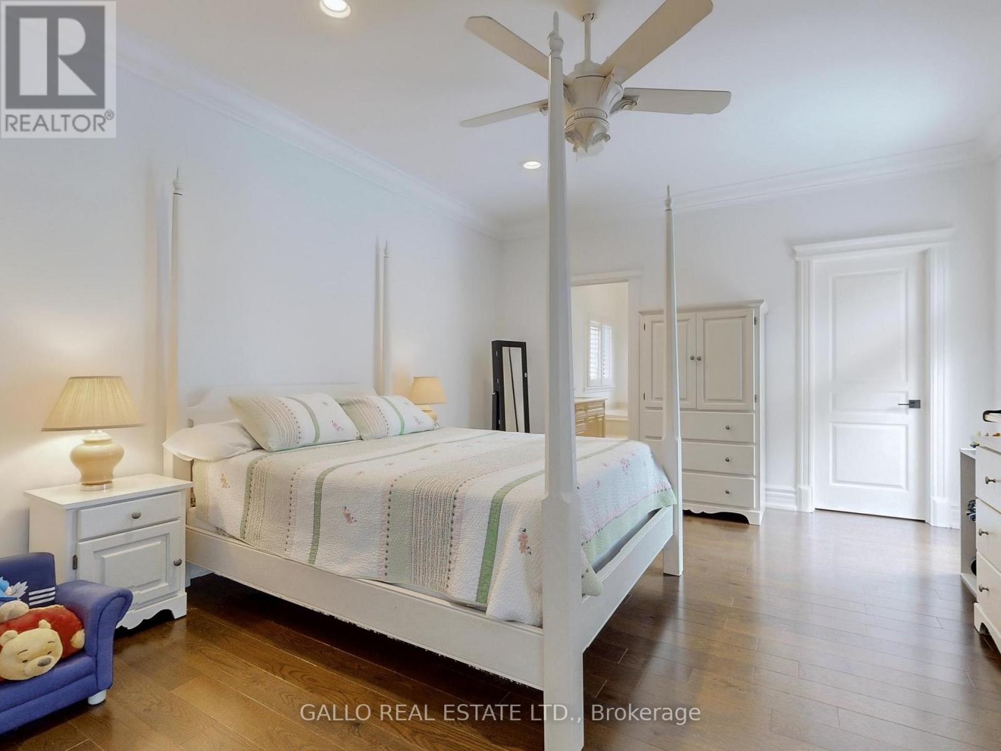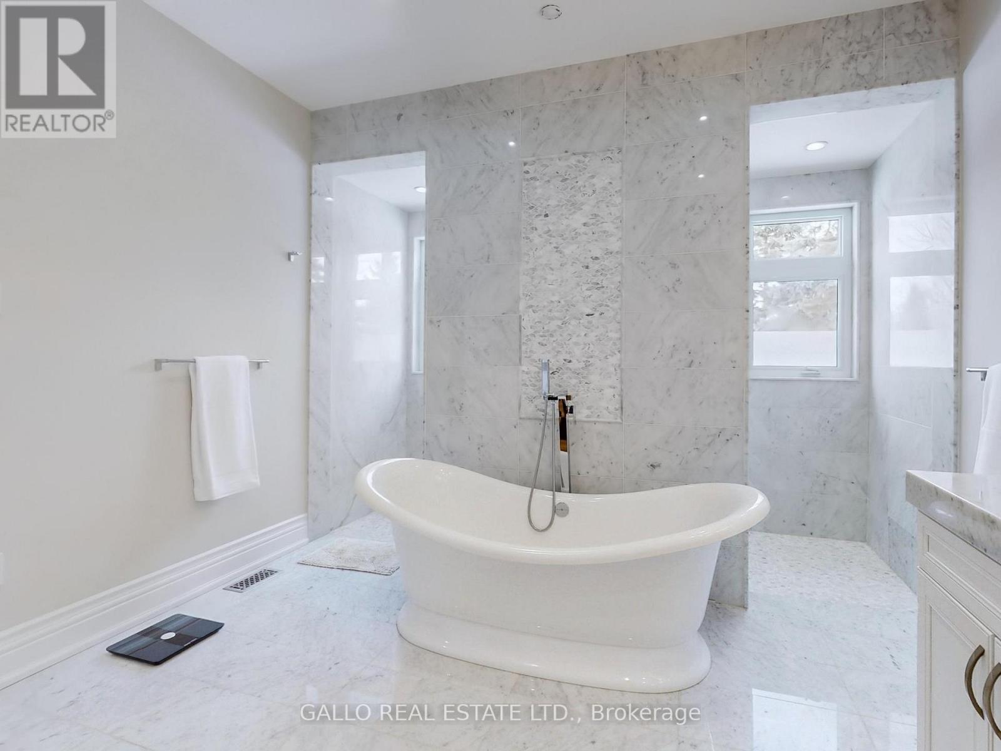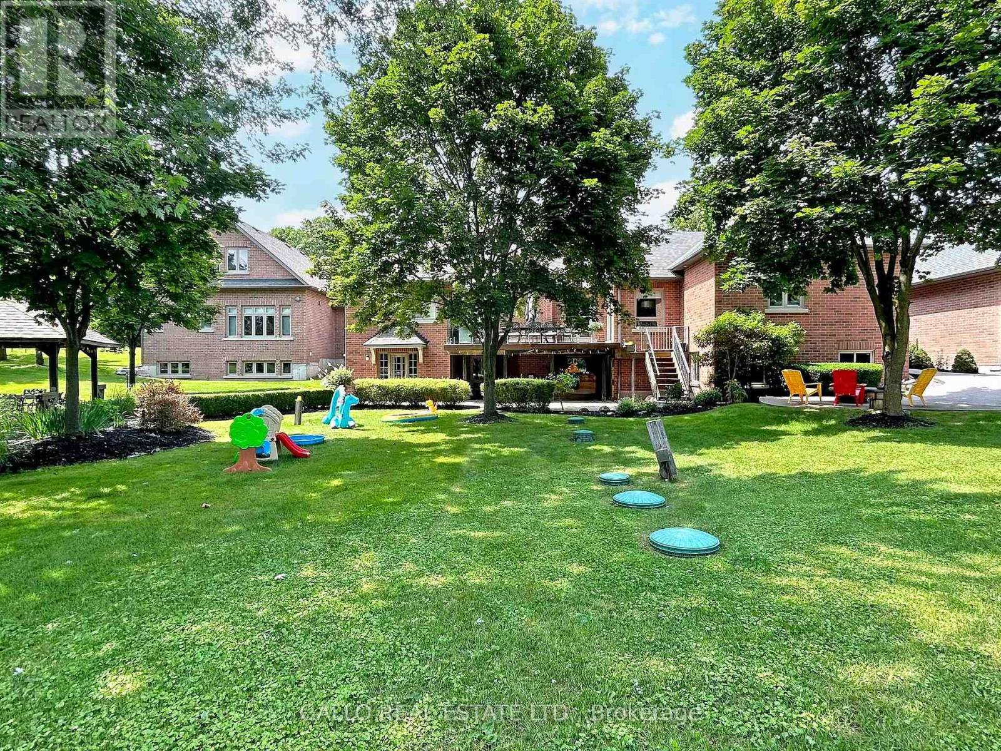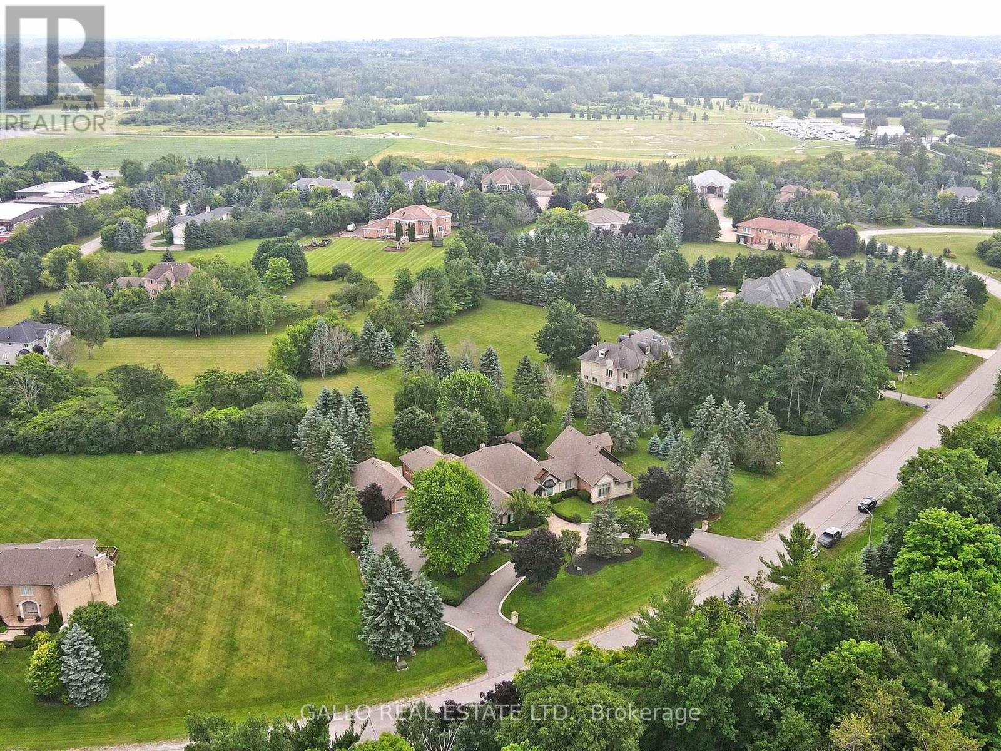7 卧室
8 浴室
5000 - 100000 sqft
壁炉
中央空调
风热取暖
$4,288,000
Aurora Estate Living at Its Finest! Nestled on a mature, landscaped 1.75-acre lot, this stunning Executive Bungaloft offers 5,783 sq. ft. of luxurious living space on the main and loft levels, with approx 1500 sq ft of above grade additional living in the basement! The property features an attached triple garage and a separate 4-car detached garage (approx. 1,000 sq. ft. ) perfect for car enthusiasts or additional storage. Inside, the home boasts large principle rooms, including a great room with a gas fireplace, a formal dining room, and a main floor study with oak paneling. The entertainers kitchen is a chefs dream with a Sub-Zero fridge, 6-burner Wolfe range, and a coffee bar, all opening to a deck for seamless indoor-outdoor living. The master bedroom is a private retreat, featuring a 6-piece ensuite with an oversized walk-in shower, stand-alone soaker tub, bidet, and a spacious walk-in dressing room closet. Additional bedrooms each have their own ensuite, with many offering walk-in or double closets for added convenience. The finished walk-out basement includes a large eat-in kitchen, huge games room with wet bar, recreation room with gas fireplace, and a bedroom/exercise room with a 3-piece ensuite. There is also a 2nd 3-pc guest bathroom, 2 cantinas, and a large storage area's. An unfinished above-ground basement approx 1700 sq ft provides potential for further expansion. Outside, the private treed lot features a brick pizza oven and a gazebo, perfect for outdoor living and entertaining. Conveniently located minutes from Highway 404, Bloomington and Aurora GO stations, this home offers a peaceful yet accessible location. Updates include shingles, furnaces, air conditioners, most windows & professionally painted, ensuring modern comfort and efficiency. This estate home is a rare opportunity to enjoy luxury living in Prestigious Aurora!! (id:43681)
Open House
现在这个房屋大家可以去Open House参观了!
开始于:
1:00 pm
结束于:
4:00 pm
房源概要
|
MLS® Number
|
N12203004 |
|
房源类型
|
民宅 |
|
社区名字
|
Bayview Southeast |
|
附近的便利设施
|
礼拜场所 |
|
特征
|
树木繁茂的地区, Irregular Lot Size, 亲戚套间 |
|
总车位
|
37 |
详 情
|
浴室
|
8 |
|
地上卧房
|
6 |
|
地下卧室
|
1 |
|
总卧房
|
7 |
|
公寓设施
|
Fireplace(s) |
|
家电类
|
Central Vacuum, Water Softener, 洗碗机, 烘干机, 炉子, 洗衣机, 冰箱 |
|
地下室进展
|
已装修 |
|
地下室功能
|
Separate Entrance, Walk Out |
|
地下室类型
|
N/a (finished) |
|
施工种类
|
独立屋 |
|
空调
|
中央空调 |
|
外墙
|
砖, 石 |
|
壁炉
|
有 |
|
Fireplace Total
|
3 |
|
Flooring Type
|
Hardwood, Tile |
|
地基类型
|
混凝土浇筑 |
|
供暖方式
|
天然气 |
|
供暖类型
|
压力热风 |
|
储存空间
|
2 |
|
内部尺寸
|
5000 - 100000 Sqft |
|
类型
|
独立屋 |
车 位
土地
|
英亩数
|
无 |
|
土地便利设施
|
宗教场所 |
|
污水道
|
Septic System |
|
土地深度
|
356 Ft ,1 In |
|
土地宽度
|
302 Ft ,10 In |
|
不规则大小
|
302.9 X 356.1 Ft ; Irreg Pie Shaped |
房 间
| 楼 层 |
类 型 |
长 度 |
宽 度 |
面 积 |
|
一楼 |
大型活动室 |
7.01 m |
5.94 m |
7.01 m x 5.94 m |
|
一楼 |
Study |
3.58 m |
3.43 m |
3.58 m x 3.43 m |
|
一楼 |
家庭房 |
4.93 m |
4.14 m |
4.93 m x 4.14 m |
|
一楼 |
餐厅 |
4.62 m |
3.84 m |
4.62 m x 3.84 m |
|
一楼 |
厨房 |
5.56 m |
3.53 m |
5.56 m x 3.53 m |
|
一楼 |
Eating Area |
3.51 m |
4.22 m |
3.51 m x 4.22 m |
|
一楼 |
主卧 |
4.47 m |
7.87 m |
4.47 m x 7.87 m |
|
一楼 |
第二卧房 |
3.86 m |
3.96 m |
3.86 m x 3.96 m |
|
一楼 |
第三卧房 |
3.96 m |
5.18 m |
3.96 m x 5.18 m |
|
一楼 |
Bedroom 4 |
4.22 m |
3.96 m |
4.22 m x 3.96 m |
|
一楼 |
Bedroom 5 |
6.68 m |
4.9 m |
6.68 m x 4.9 m |
|
一楼 |
Loft |
6.58 m |
9.4 m |
6.58 m x 9.4 m |
https://www.realtor.ca/real-estate/28430861/56-offord-crescent-aurora-bayview-southeast-bayview-southeast



















