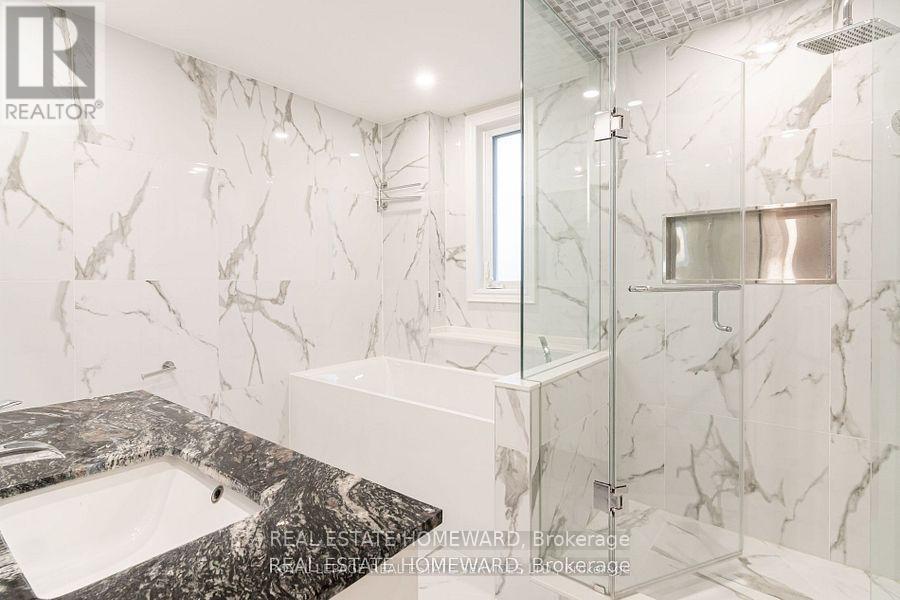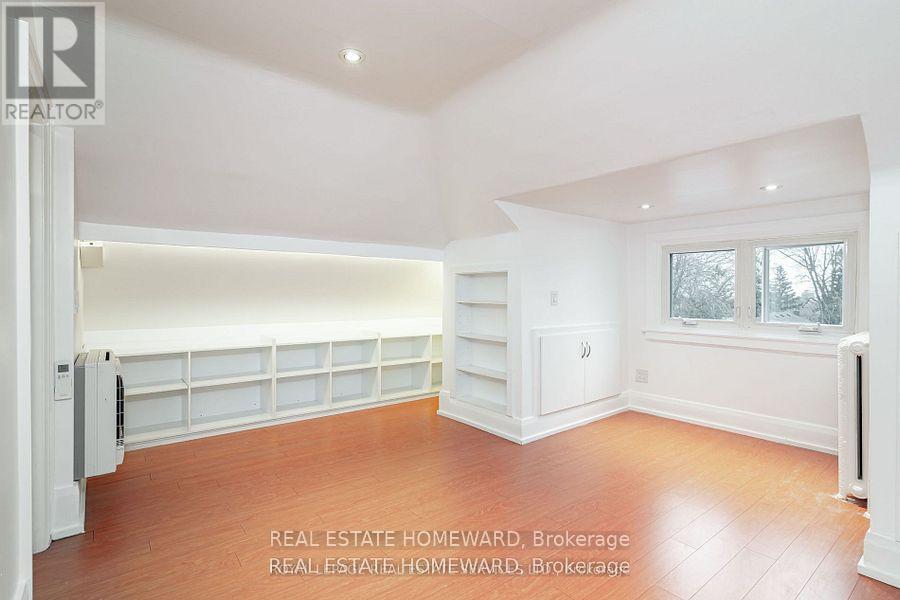5 卧室
4 浴室
2500 - 3000 sqft
Hot Water Radiator Heat
$7,100 Monthly
Detached Stately Home In Regal Heights Fronting On Highview. This Large Home With 5 Generous Sized Rooms Upstairs, 3 Elegantly Renovated Bathrooms And A Powder Room. Lovely Laundry Room In The Lower Level With Storage. Tastefully Renovated Kitchen, Great Appliances & Walk-Out To Garden. Grand Principle Rooms, Bay Windows & Beamed Ceiling. 2 Oversized Verandas & Garage Off Highview. Bright Rooms With Lots Of Natural Light. Excellent Schools Nearby With A Bus Stop At Door To Ossington And Eglinton West Subways. St. Clair LRT is Minutes Away. Landlord Will Consider Couples Or A Group Of Friends. (id:43681)
房源概要
|
MLS® Number
|
C12180703 |
|
房源类型
|
民宅 |
|
临近地区
|
Regal Heights |
|
社区名字
|
Wychwood |
|
附近的便利设施
|
公共交通, 礼拜场所, 学校 |
|
总车位
|
2 |
详 情
|
浴室
|
4 |
|
地上卧房
|
5 |
|
总卧房
|
5 |
|
家电类
|
烤箱 - Built-in, 洗碗机, 烘干机, 微波炉, Hood 电扇, 炉子, 洗衣机, 冰箱 |
|
地下室进展
|
已装修 |
|
地下室功能
|
Apartment In Basement |
|
地下室类型
|
N/a (finished) |
|
施工种类
|
独立屋 |
|
外墙
|
砖 |
|
Flooring Type
|
木头, Vinyl, Laminate |
|
地基类型
|
水泥 |
|
客人卫生间(不包含洗浴)
|
1 |
|
供暖方式
|
天然气 |
|
供暖类型
|
Hot Water Radiator Heat |
|
储存空间
|
3 |
|
内部尺寸
|
2500 - 3000 Sqft |
|
类型
|
独立屋 |
|
设备间
|
市政供水 |
车 位
土地
|
英亩数
|
无 |
|
围栏类型
|
Fenced Yard |
|
土地便利设施
|
公共交通, 宗教场所, 学校 |
|
污水道
|
Sanitary Sewer |
房 间
| 楼 层 |
类 型 |
长 度 |
宽 度 |
面 积 |
|
二楼 |
主卧 |
5.3 m |
3.55 m |
5.3 m x 3.55 m |
|
二楼 |
第二卧房 |
5.25 m |
4.15 m |
5.25 m x 4.15 m |
|
二楼 |
第三卧房 |
4.4 m |
3.65 m |
4.4 m x 3.65 m |
|
三楼 |
Bedroom 4 |
6.2 m |
5.15 m |
6.2 m x 5.15 m |
|
三楼 |
Bedroom 5 |
6 m |
5 m |
6 m x 5 m |
|
地下室 |
洗衣房 |
3.6 m |
3.15 m |
3.6 m x 3.15 m |
|
一楼 |
客厅 |
5.35 m |
4.25 m |
5.35 m x 4.25 m |
|
一楼 |
餐厅 |
4.85 m |
4.65 m |
4.85 m x 4.65 m |
|
一楼 |
厨房 |
6.2 m |
4.5 m |
6.2 m x 4.5 m |
https://www.realtor.ca/real-estate/28383180/56-oakwood-avenue-toronto-wychwood-wychwood





































