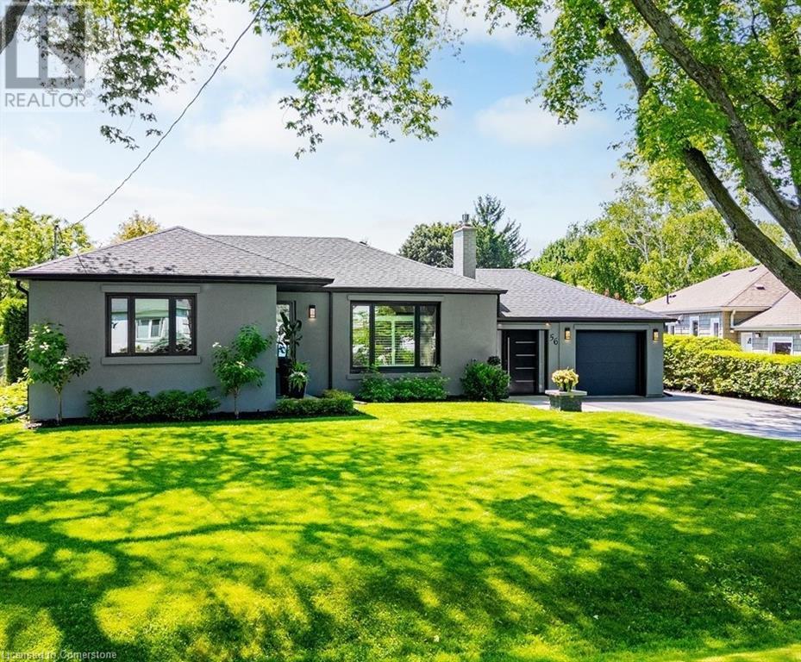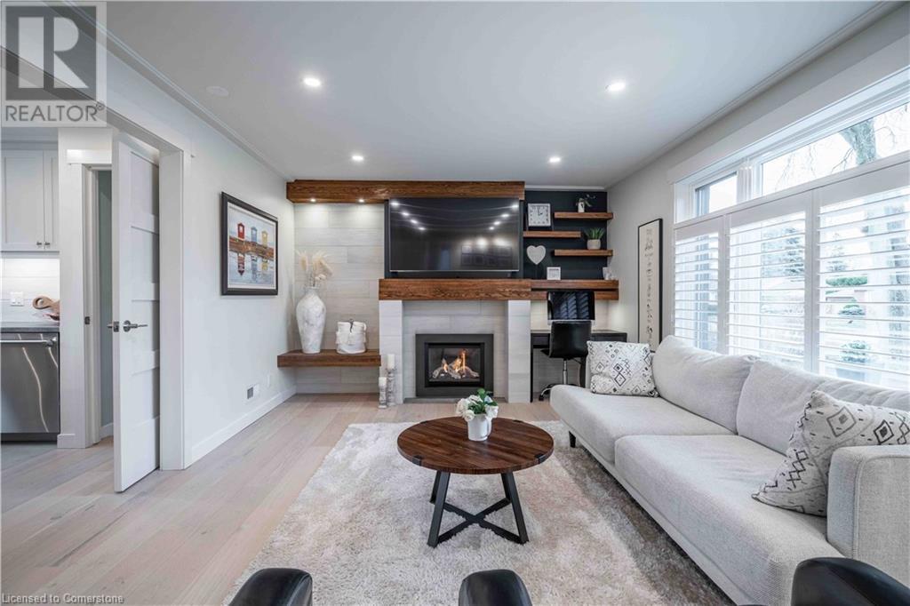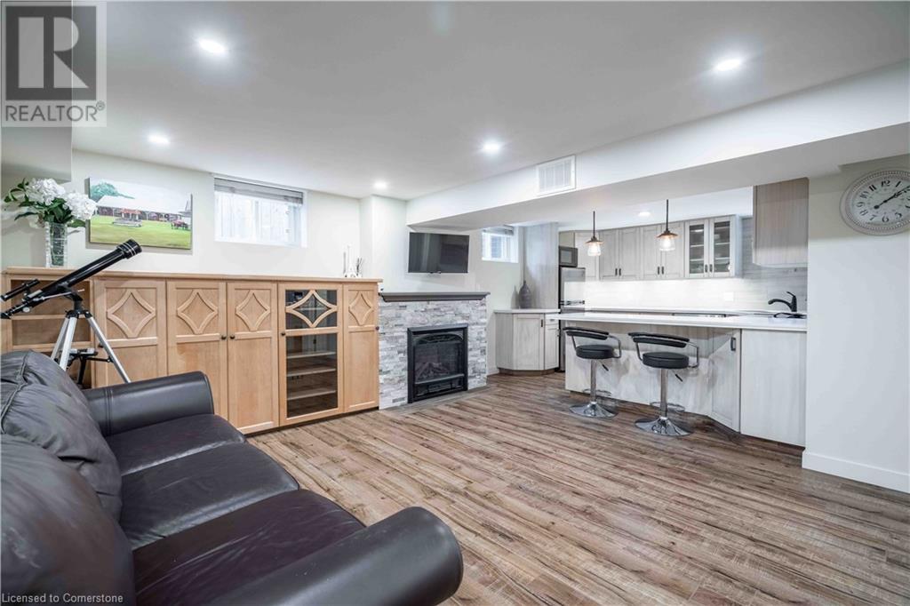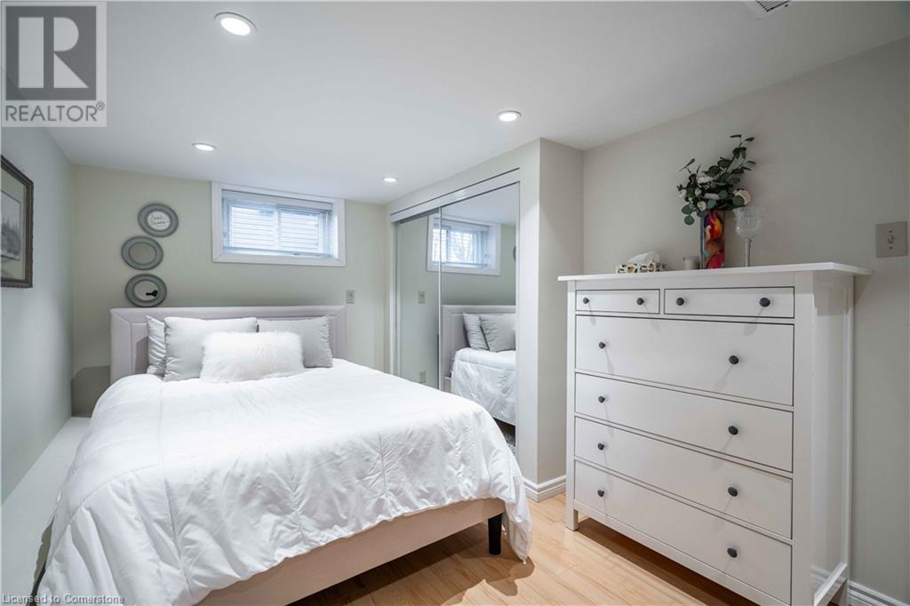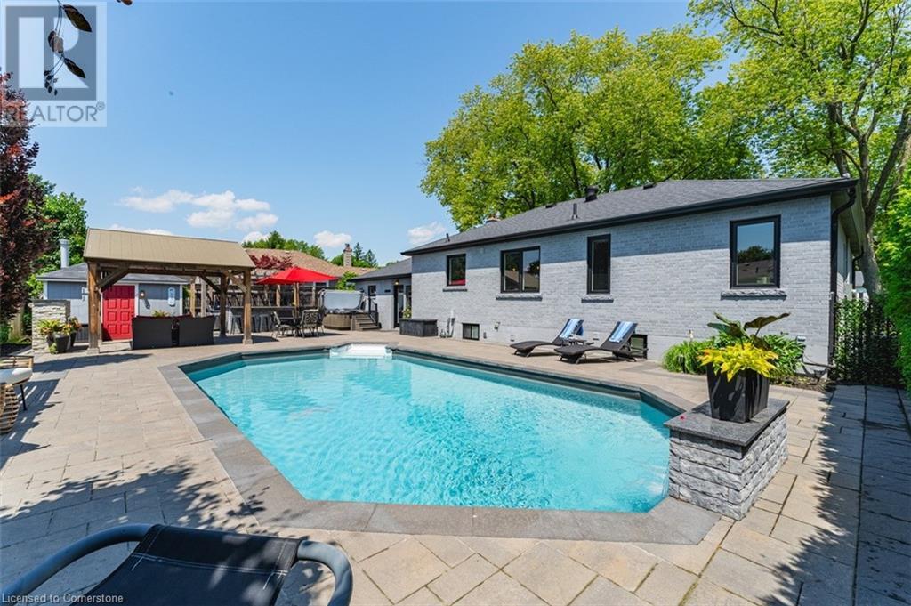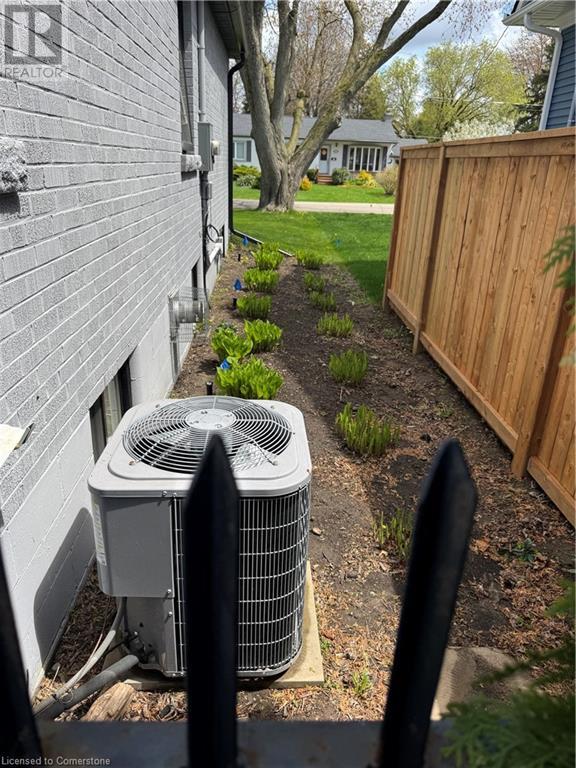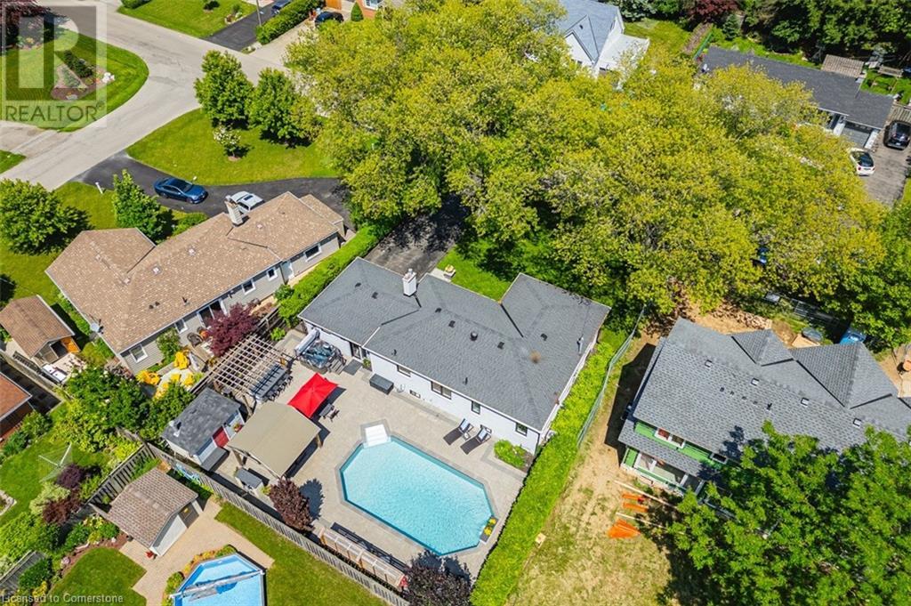3 卧室
3 浴室
2494 sqft
平房
壁炉
Inground Pool
中央空调
风热取暖
Landscaped
$1,299,000
Luxury Living Meets Practical Functionality – Fully Customized, Move-In-Ready Bungalow with Income Potential! Welcome to this immaculate, move-in-ready bungalow located on one of the most desirable streets in a highly sought-after neighbourhood. Thoughtfully designed and fully customized, this home offers the perfect blend of luxury, functionality, and style. Inside, you’ll find a gourmet kitchen equipped with high-end Thermador appliances, custom cabinetry, and premium finishes — perfect for both everyday living and entertaining. The home features custom doors and trim throughout, heated floors in the bathrooms, and a professionally curated interior that requires absolutely no painting — just move in and enjoy. Step outside and unwind in your private backyard retreat, complete with a saltwater inground pool, outdoor bar, and two pergolas. The front yard irrigation system keeps your landscaping lush with ease. The fully finished lower level features a separate two-bedroom suite with its own entrance — ideal for rental income, multi-generational living, or a spacious in-law suite. This home truly has too many upgrades to list and must be seen to be appreciated. A rare opportunity to own a turn-key home in a prime location! (id:43681)
房源概要
|
MLS® Number
|
40738254 |
|
房源类型
|
民宅 |
|
附近的便利设施
|
Airport, 近高尔夫球场, 公园, 游乐场, 公共交通, 学校, 购物 |
|
社区特征
|
安静的区域 |
|
设备类型
|
热水器 |
|
特征
|
铺设车道, Gazebo, 亲戚套间 |
|
总车位
|
4 |
|
泳池类型
|
Inground Pool |
|
租赁设备类型
|
热水器 |
|
结构
|
棚 |
详 情
|
浴室
|
3 |
|
地上卧房
|
1 |
|
地下卧室
|
2 |
|
总卧房
|
3 |
|
建筑风格
|
平房 |
|
地下室进展
|
已装修 |
|
地下室类型
|
全完工 |
|
施工日期
|
1954 |
|
施工种类
|
独立屋 |
|
空调
|
中央空调 |
|
外墙
|
砖, 灰泥 |
|
Fire Protection
|
Smoke Detectors |
|
壁炉
|
有 |
|
Fireplace Total
|
3 |
|
地基类型
|
水泥 |
|
供暖方式
|
天然气 |
|
供暖类型
|
压力热风 |
|
储存空间
|
1 |
|
内部尺寸
|
2494 Sqft |
|
类型
|
独立屋 |
|
设备间
|
市政供水 |
车 位
土地
|
入口类型
|
Highway Access, Highway Nearby |
|
英亩数
|
无 |
|
围栏类型
|
Fence |
|
土地便利设施
|
Airport, 近高尔夫球场, 公园, 游乐场, 公共交通, 学校, 购物 |
|
Landscape Features
|
Landscaped |
|
污水道
|
城市污水处理系统 |
|
土地深度
|
100 Ft |
|
土地宽度
|
75 Ft |
|
规划描述
|
R |
房 间
| 楼 层 |
类 型 |
长 度 |
宽 度 |
面 积 |
|
Lower Level |
设备间 |
|
|
11'9'' x 6'10'' |
|
Lower Level |
三件套卫生间 |
|
|
9'6'' x 5'1'' |
|
Lower Level |
卧室 |
|
|
15'0'' x 8'5'' |
|
Lower Level |
卧室 |
|
|
12'3'' x 10'4'' |
|
Lower Level |
洗衣房 |
|
|
8'4'' x 6'2'' |
|
Lower Level |
厨房 |
|
|
11'6'' x 9'10'' |
|
Lower Level |
家庭房 |
|
|
22'2'' x 12'10'' |
|
一楼 |
三件套卫生间 |
|
|
7'4'' x 7'3'' |
|
一楼 |
完整的浴室 |
|
|
13'5'' x 8'5'' |
|
一楼 |
主卧 |
|
|
20'3'' x 13'4'' |
|
一楼 |
门厅 |
|
|
20'1'' x 8'0'' |
|
一楼 |
在厨房吃 |
|
|
19'1'' x 10'11'' |
|
一楼 |
餐厅 |
|
|
12'4'' x 7'5'' |
|
一楼 |
客厅 |
|
|
18'11'' x 12'4'' |
https://www.realtor.ca/real-estate/28429080/56-oakley-court-ancaster


