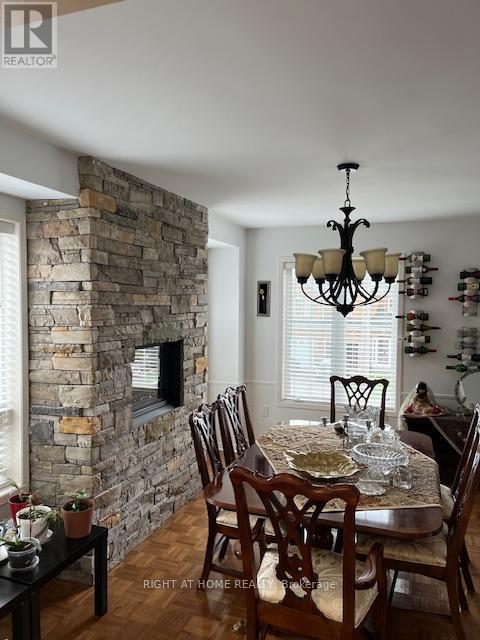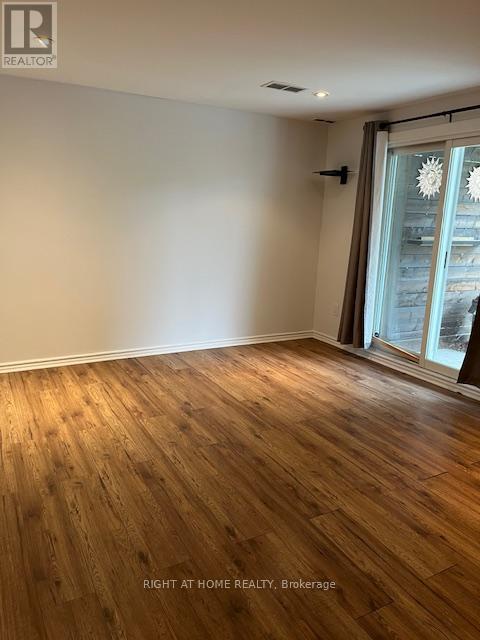4 卧室
3 浴室
1500 - 2000 sqft
壁炉
中央空调
风热取暖
$3,200 Monthly
Bright, Large 4 Bdrm, 3 Bath (over 1800 sf) - freshly painted, with 2 car garage on a corner lot in highly sought after Bolton's North Hill. Spacious home provides updated kitchen with SS appliances and breakfast area with walk-out to partially covered deck; with gas bbq hook-up. Open concept main floor, allows for great entertaining with gas fireplace and recently installed pot lights. Upstairs are 4 good sized bedrooms, including a large primary bedroom with 3 pc ensuite and walk-in closet. Basement features additionally living space with walk-out to backyard and indoor access to double garage. Tenant responsible for utilities (water and hot water tank rental (approx.$44/mo), gas and hydro; additionally is responsible for maintaining lawn/yard mowing/trimming and snow removal of driveway/stairs. (id:43681)
房源概要
|
MLS® Number
|
W12178419 |
|
房源类型
|
民宅 |
|
社区名字
|
Bolton North |
|
总车位
|
6 |
详 情
|
浴室
|
3 |
|
地上卧房
|
4 |
|
总卧房
|
4 |
|
公寓设施
|
Fireplace(s) |
|
家电类
|
Central Vacuum, Blinds, 洗碗机, 烘干机, Garage Door Opener, 微波炉, 炉子, 洗衣机, 冰箱 |
|
地下室进展
|
已装修 |
|
地下室功能
|
Walk Out |
|
地下室类型
|
N/a (finished) |
|
施工种类
|
Semi-detached |
|
空调
|
中央空调 |
|
外墙
|
砖 |
|
壁炉
|
有 |
|
Flooring Type
|
Ceramic, Hardwood, Parquet |
|
客人卫生间(不包含洗浴)
|
1 |
|
供暖方式
|
天然气 |
|
供暖类型
|
压力热风 |
|
储存空间
|
2 |
|
内部尺寸
|
1500 - 2000 Sqft |
|
类型
|
独立屋 |
|
设备间
|
市政供水 |
车 位
土地
|
英亩数
|
无 |
|
污水道
|
Sanitary Sewer |
|
土地深度
|
78 Ft ,3 In |
|
土地宽度
|
34 Ft ,6 In |
|
不规则大小
|
34.5 X 78.3 Ft |
房 间
| 楼 层 |
类 型 |
长 度 |
宽 度 |
面 积 |
|
地下室 |
娱乐,游戏房 |
4.16 m |
3.88 m |
4.16 m x 3.88 m |
|
一楼 |
厨房 |
2.97 m |
3.04 m |
2.97 m x 3.04 m |
|
一楼 |
Eating Area |
2.92 m |
3.04 m |
2.92 m x 3.04 m |
|
一楼 |
客厅 |
5.44 m |
3.66 m |
5.44 m x 3.66 m |
|
一楼 |
家庭房 |
4.54 m |
3.32 m |
4.54 m x 3.32 m |
|
一楼 |
浴室 |
|
|
Measurements not available |
|
Upper Level |
浴室 |
|
|
Measurements not available |
|
Upper Level |
浴室 |
|
|
Measurements not available |
|
Upper Level |
主卧 |
4.47 m |
3.35 m |
4.47 m x 3.35 m |
|
Upper Level |
第二卧房 |
2.97 m |
2.61 m |
2.97 m x 2.61 m |
|
Upper Level |
第三卧房 |
3.32 m |
2.69 m |
3.32 m x 2.69 m |
|
Upper Level |
Bedroom 4 |
2.76 m |
2.56 m |
2.76 m x 2.56 m |
https://www.realtor.ca/real-estate/28377966/56-knoll-haven-circle-caledon-bolton-north-bolton-north
























