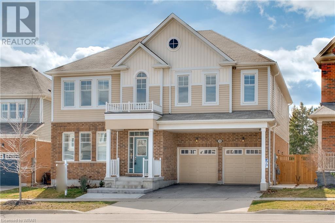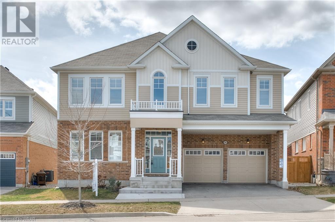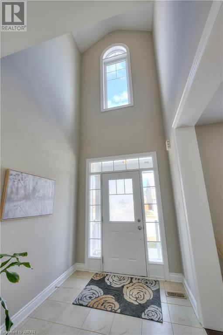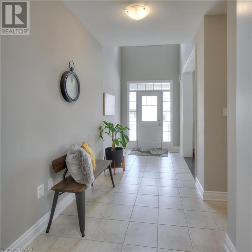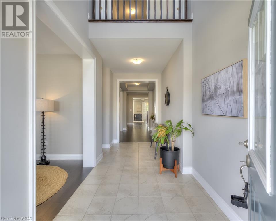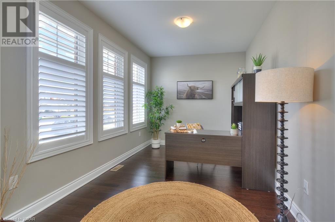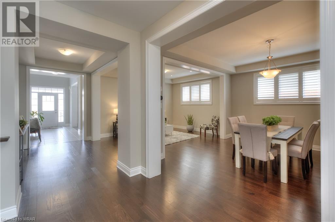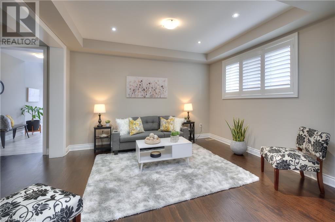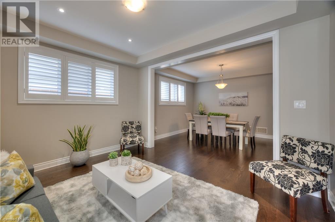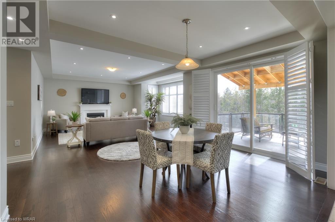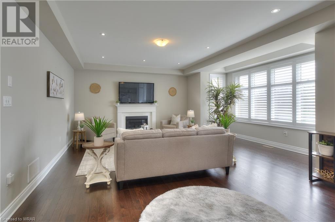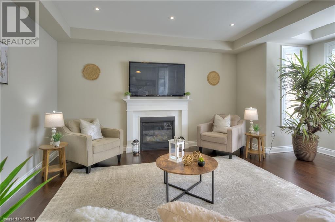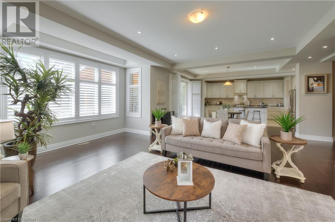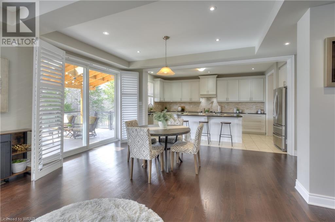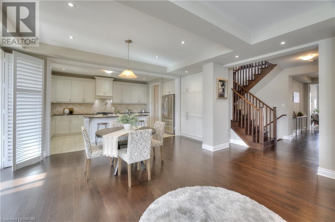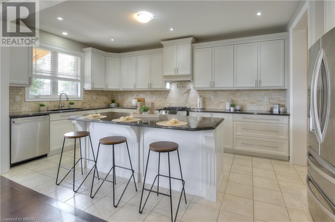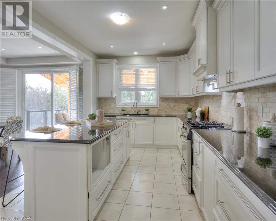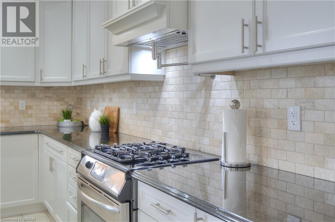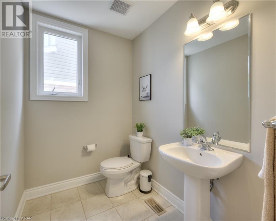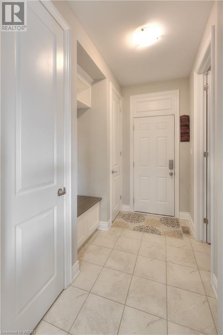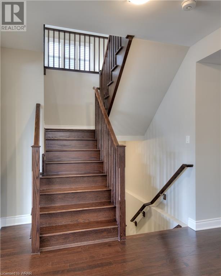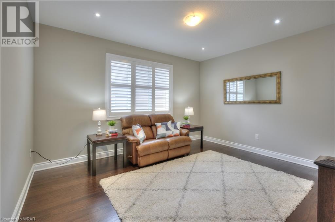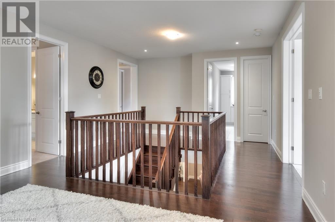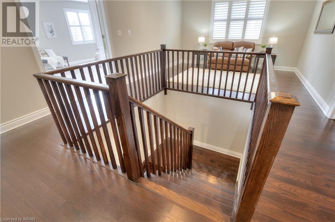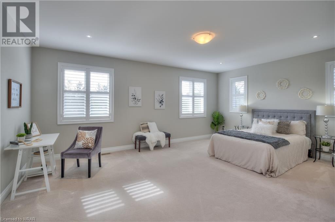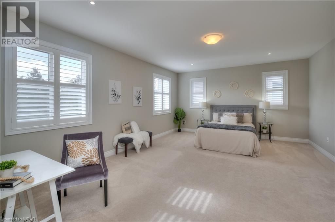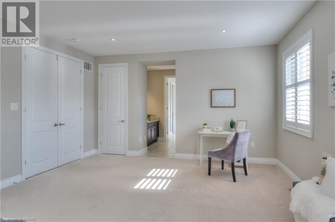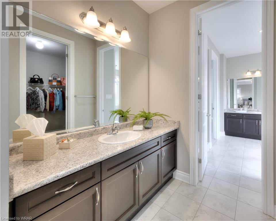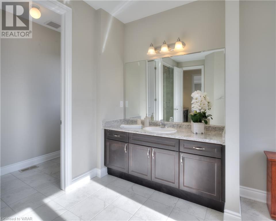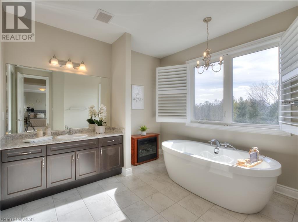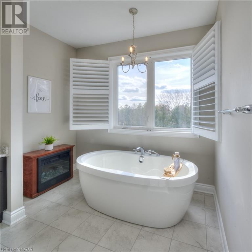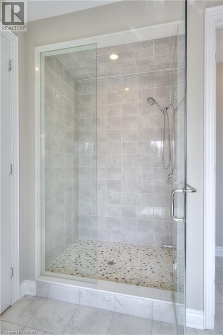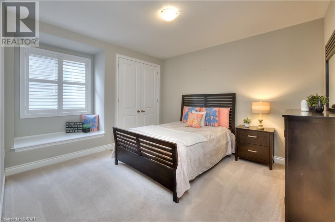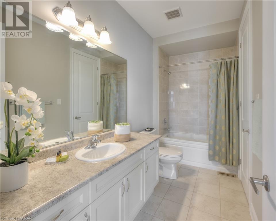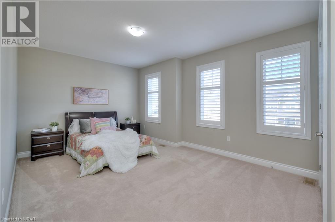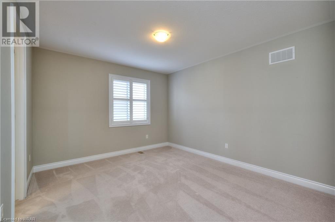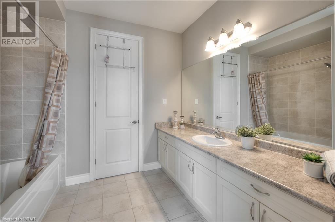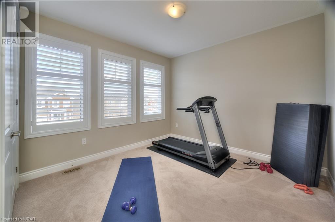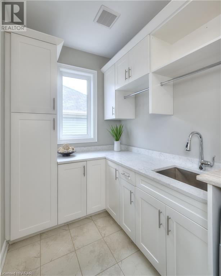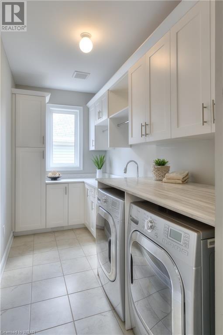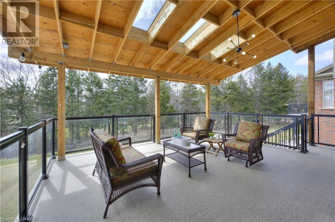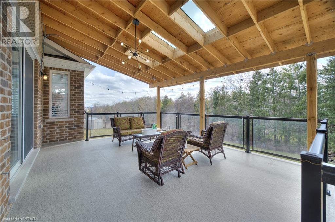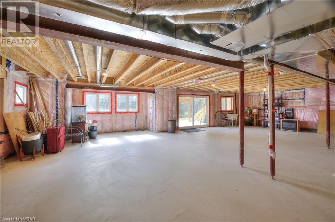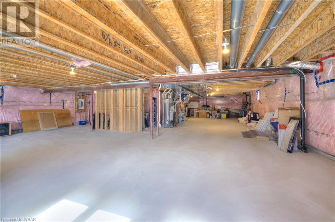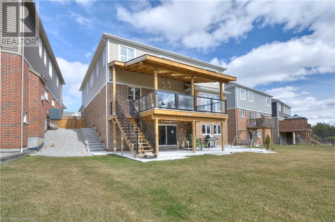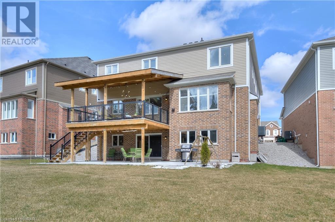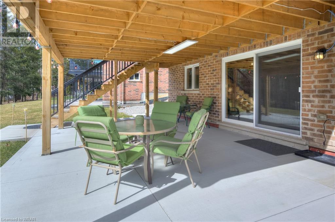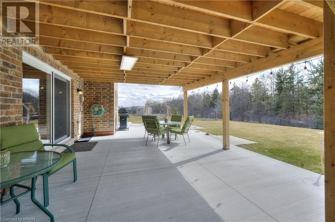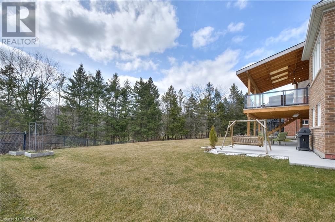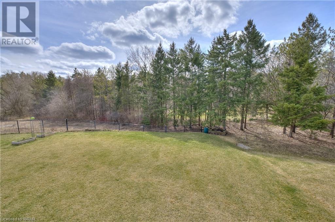5 卧室
4 浴室
4370
两层
壁炉
中央空调
风热取暖
Lawn Sprinkler
$1,899,900
Welcome to this stunning property in one of Cambridge's most desirable neighborhoods!! Ideal highway access for commuters. This exquisite 5 bedrooms, 4 bathrooms residence positioned North East and situated on a Premium pool size lot offering an impressive 4370 sq. ft. Plus the added bonus of the full walkout basement of approx. 1960 sq. ft. presents endless possibilities, with ample space to create a separate family unit, rental apartment, home office, or recreational area. Let your imagination transform this space to suit your lifestyle needs. As you enter the home you step into a bright and airy living space adorned with large windows that flood the rooms with natural light with an array of luxurious features, this residence epitomizes comfort, elegance, and versatility. There is a private home office upon entering. You'll then be greeted by dark rich oak flooring that adds an elegant touch to the space. The open floor plan seamlessly connects the living, dining, family-room and kitchen areas, creating an inviting ambiance for entertaining guests or enjoying cozy family evenings by the gas fireplace. The heart of the home boasts a gourmet kitchen equipped with sleek countertops, stainless steel appliances, ample cabinetry, and a convenient breakfast bar. Then step outside to enjoy the expansive private backyard and covered patio, perfect for outdoor entertaining or simply soaking up the sun in peace and tranquility in the lush surroundings. As you head to the second floor the private master suite features a luxurious ensuite bathroom with a floating tub, oversized glass shower, double vanities and a walk-in closet, providing the perfect retreat after a long day. With its further four oversized bedrooms, two Jack & Jill bathrooms, an incredible second-floor laundry room, and luxurious amenities, this home offers the perfect combination of comfort, convenience, and style. Schedule a showing today and prepare to be impressed! (id:43681)
房源概要
|
MLS® Number
|
40533057 |
|
房源类型
|
民宅 |
|
附近的便利设施
|
近高尔夫球场, 医院, 公园, 礼拜场所, 公共交通, 学校 |
|
社区特征
|
安静的区域, School Bus |
|
设备类型
|
热水器 |
|
特征
|
Backs On Greenbelt, Conservation/green Belt, Sump Pump, 自动车库门 |
|
总车位
|
4 |
|
租赁设备类型
|
热水器 |
|
结构
|
Porch |
详 情
|
浴室
|
4 |
|
地上卧房
|
5 |
|
总卧房
|
5 |
|
家电类
|
Central Vacuum, 洗碗机, 烘干机, 冰箱, Water Softener, 洗衣机, Gas 炉子(s), Hood 电扇, 窗帘, Garage Door Opener |
|
建筑风格
|
2 层 |
|
地下室进展
|
已完成 |
|
地下室类型
|
Full (unfinished) |
|
施工日期
|
2018 |
|
施工种类
|
独立屋 |
|
空调
|
中央空调 |
|
外墙
|
砖, 乙烯基壁板 |
|
Fire Protection
|
Smoke Detectors |
|
壁炉
|
有 |
|
Fireplace Total
|
1 |
|
固定装置
|
吊扇 |
|
地基类型
|
混凝土浇筑 |
|
客人卫生间(不包含洗浴)
|
1 |
|
供暖类型
|
压力热风 |
|
储存空间
|
2 |
|
内部尺寸
|
4370 |
|
类型
|
独立屋 |
|
设备间
|
市政供水 |
车 位
土地
|
入口类型
|
Highway Access, Highway Nearby |
|
英亩数
|
无 |
|
土地便利设施
|
近高尔夫球场, 医院, 公园, 宗教场所, 公共交通, 学校 |
|
Landscape Features
|
Lawn Sprinkler |
|
污水道
|
城市污水处理系统 |
|
土地深度
|
159 Ft |
|
土地宽度
|
49 Ft |
|
规划描述
|
R4 |
房 间
| 楼 层 |
类 型 |
长 度 |
宽 度 |
面 积 |
|
二楼 |
衣帽间 |
|
|
14'6'' x 11'9'' |
|
二楼 |
四件套浴室 |
|
|
9'7'' x 8'2'' |
|
二楼 |
洗衣房 |
|
|
15'11'' x 5'10'' |
|
二楼 |
洗衣房 |
|
|
9'7'' x 8'2'' |
|
二楼 |
卧室 |
|
|
11'9'' x 11'7'' |
|
二楼 |
卧室 |
|
|
15'1'' x 12'3'' |
|
二楼 |
四件套浴室 |
|
|
12'1'' x 5'0'' |
|
二楼 |
卧室 |
|
|
13'6'' x 12'1'' |
|
二楼 |
卧室 |
|
|
16'11'' x 12'6'' |
|
二楼 |
完整的浴室 |
|
|
15'10'' x 9'7'' |
|
二楼 |
主卧 |
|
|
20'11'' x 15'10'' |
|
一楼 |
Mud Room |
|
|
9'4'' x 6'10'' |
|
一楼 |
Office |
|
|
15'0'' x 9'5'' |
|
一楼 |
家庭房 |
|
|
19'3'' x 16'3'' |
|
一楼 |
Breakfast |
|
|
16'9'' x 14'3'' |
|
一楼 |
厨房 |
|
|
16'9'' x 10'10'' |
|
一楼 |
餐厅 |
|
|
13'9'' x 12'7'' |
|
一楼 |
客厅 |
|
|
13'9'' x 11'8'' |
|
一楼 |
两件套卫生间 |
|
|
Measurements not available |
|
一楼 |
门厅 |
|
|
16'7'' x 6'10'' |
设备间
|
有线电视
|
可用 |
|
配电箱
|
可用 |
|
天然气
|
可用 |
|
Telephone
|
可用 |
https://www.realtor.ca/real-estate/26696950/56-compass-trail-cambridge


