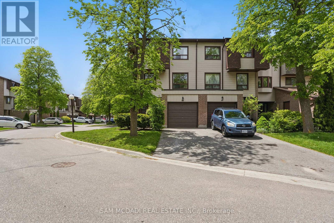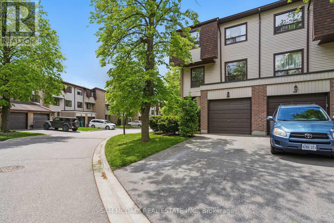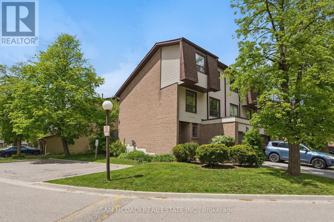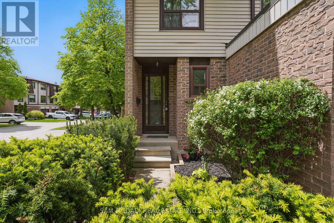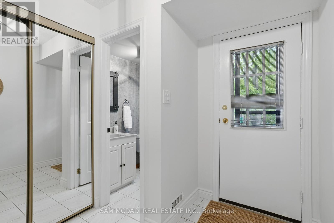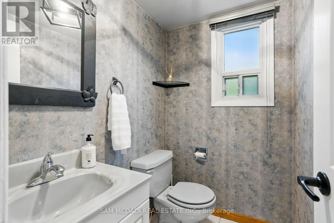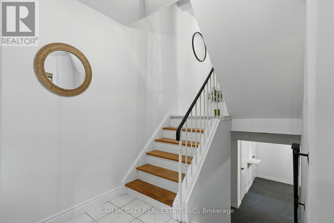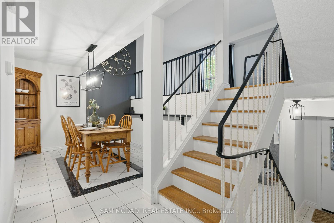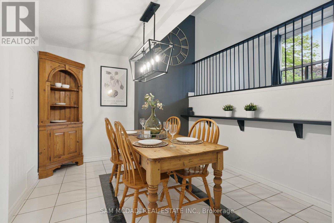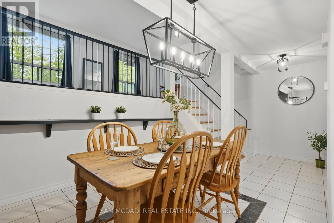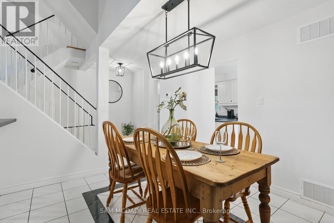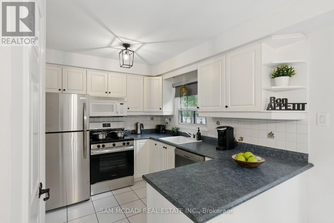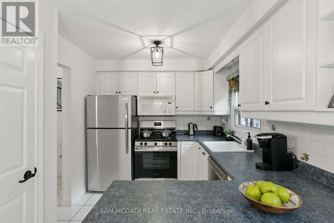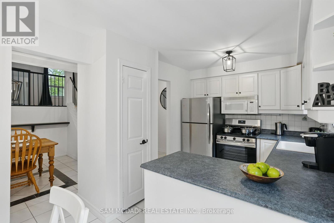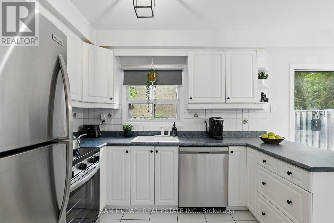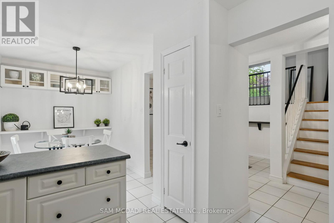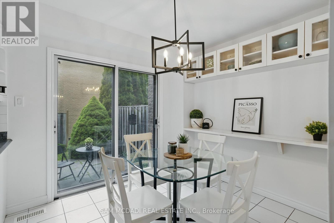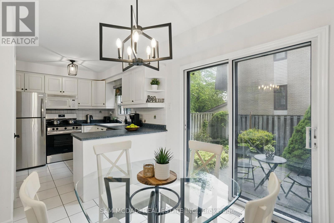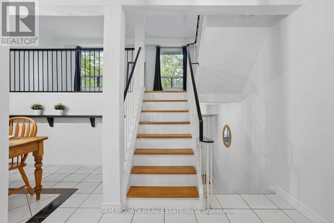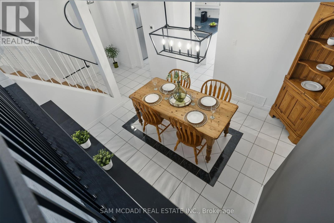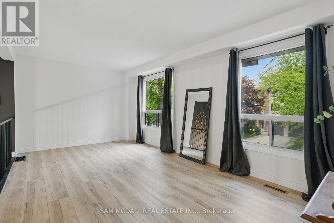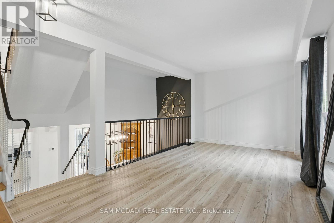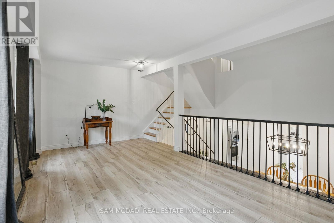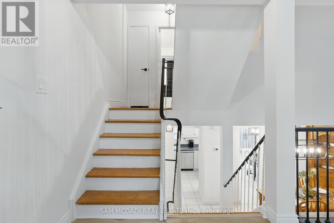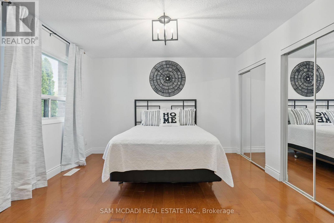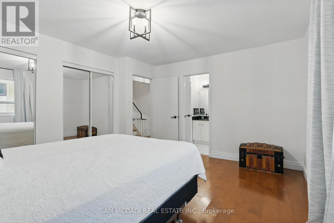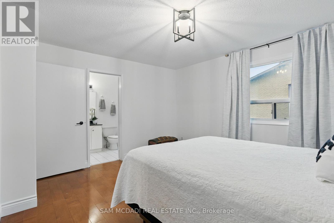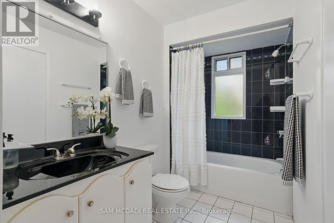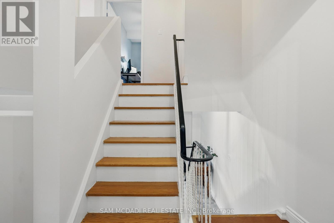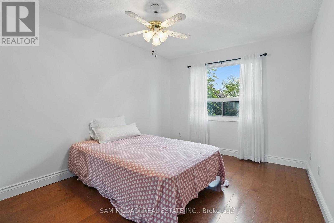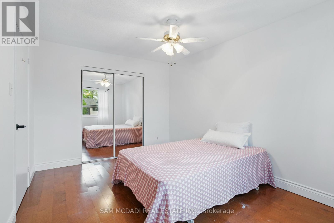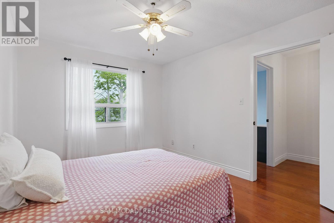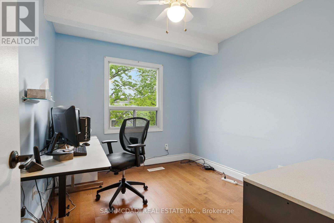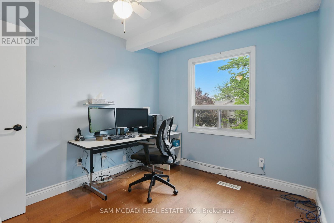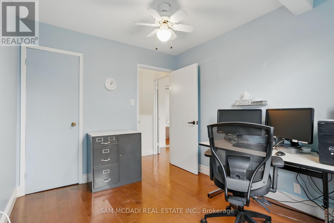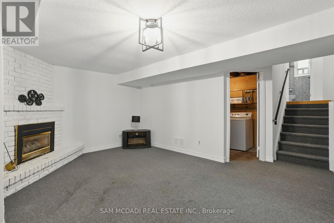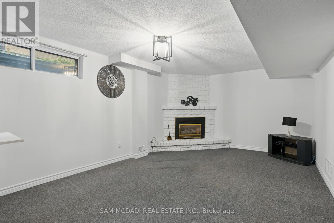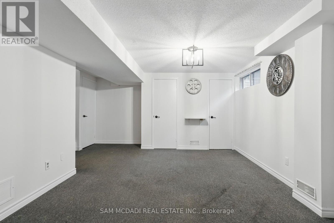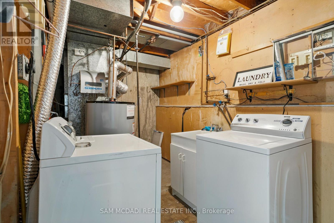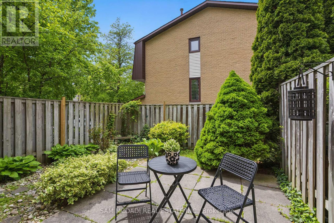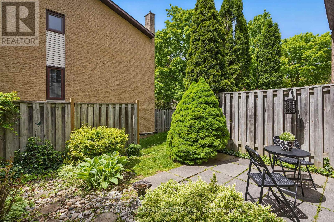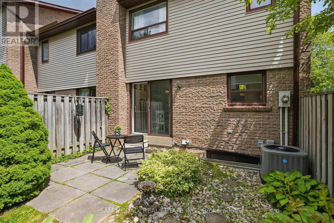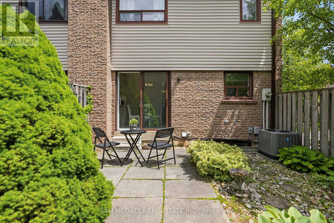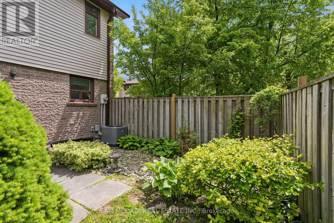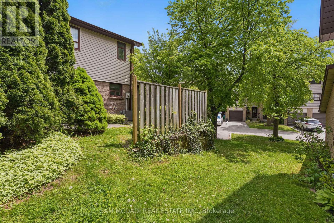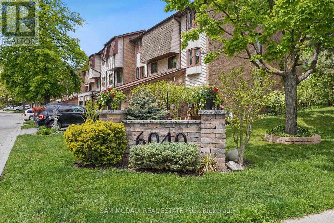56 - 6040 Montevideo Road Mississauga (Meadowvale), Ontario L5N 2T4

$799,900管理费,Common Area Maintenance, Insurance, Parking, Water
$465.30 每月
管理费,Common Area Maintenance, Insurance, Parking, Water
$465.30 每月Located in the heart of Meadowvale, this stunning end-unit townhome offers thoughtful, modern, & sleek finishes, with the perfect blend of open-concept design, while maintaining separation of space. The bright eat-in kitchen boasts ample cabinet space, stainless steel appliances, and a seamless walk-out to a private fenced backyard. Walk-up to the spacious living room, featuring modern updated flooring & large windows that flood the space with natural light. Upstairs, you'll discover 3 spacious bedrooms, each offering large window and closets. The finished lower level features an open rec space with a fireplace. A functional and ideal space to utilize in a variety of ways. Here you'll also find a utility/laundry room equipped with a washer, dryer, & large laundry sink. Freshly painted to impress, with the added benefit of being a few steps to the visitor parking. Conveniently located nearby to Lake Wabukayne Park, Meadowvale Community Centre, shopping, groceries, major Hwys and more! A truly fantastic opportunity to own a beautifully maintained home in a prime location. (id:43681)
房源概要
| MLS® Number | W12175789 |
| 房源类型 | 民宅 |
| 社区名字 | Meadowvale |
| 附近的便利设施 | 公园, 学校, 公共交通, 医院 |
| 社区特征 | Pet Restrictions, 社区活动中心 |
| 总车位 | 2 |
详 情
| 浴室 | 2 |
| 地上卧房 | 3 |
| 总卧房 | 3 |
| 家电类 | 洗碗机, 烘干机, 微波炉, 炉子, 洗衣机, 窗帘, 冰箱 |
| 地下室进展 | 已装修 |
| 地下室类型 | N/a (finished) |
| 空调 | 中央空调 |
| 外墙 | 砖, 乙烯基壁板 |
| 壁炉 | 有 |
| Flooring Type | Tile |
| 客人卫生间(不包含洗浴) | 1 |
| 供暖方式 | 天然气 |
| 供暖类型 | 压力热风 |
| 储存空间 | 3 |
| 内部尺寸 | 1200 - 1399 Sqft |
| 类型 | 联排别墅 |
车 位
| 附加车库 | |
| Garage |
土地
| 英亩数 | 无 |
| 土地便利设施 | 公园, 学校, 公共交通, 医院 |
房 间
| 楼 层 | 类 型 | 长 度 | 宽 度 | 面 积 |
|---|---|---|---|---|
| 二楼 | 主卧 | 4.17 m | 3.74 m | 4.17 m x 3.74 m |
| 三楼 | 第二卧房 | 3.01 m | 4.2 m | 3.01 m x 4.2 m |
| 三楼 | 第三卧房 | 2.68 m | 3.16 m | 2.68 m x 3.16 m |
| Lower Level | 娱乐,游戏房 | 5.82 m | 4.51 m | 5.82 m x 4.51 m |
| 一楼 | 厨房 | 2.95 m | 2.56 m | 2.95 m x 2.56 m |
| 一楼 | Eating Area | 2.86 m | 2.52 m | 2.86 m x 2.52 m |
| 一楼 | 餐厅 | 3.68 m | 3.29 m | 3.68 m x 3.29 m |
| In Between | 客厅 | 5.82 m | 4.75 m | 5.82 m x 4.75 m |

