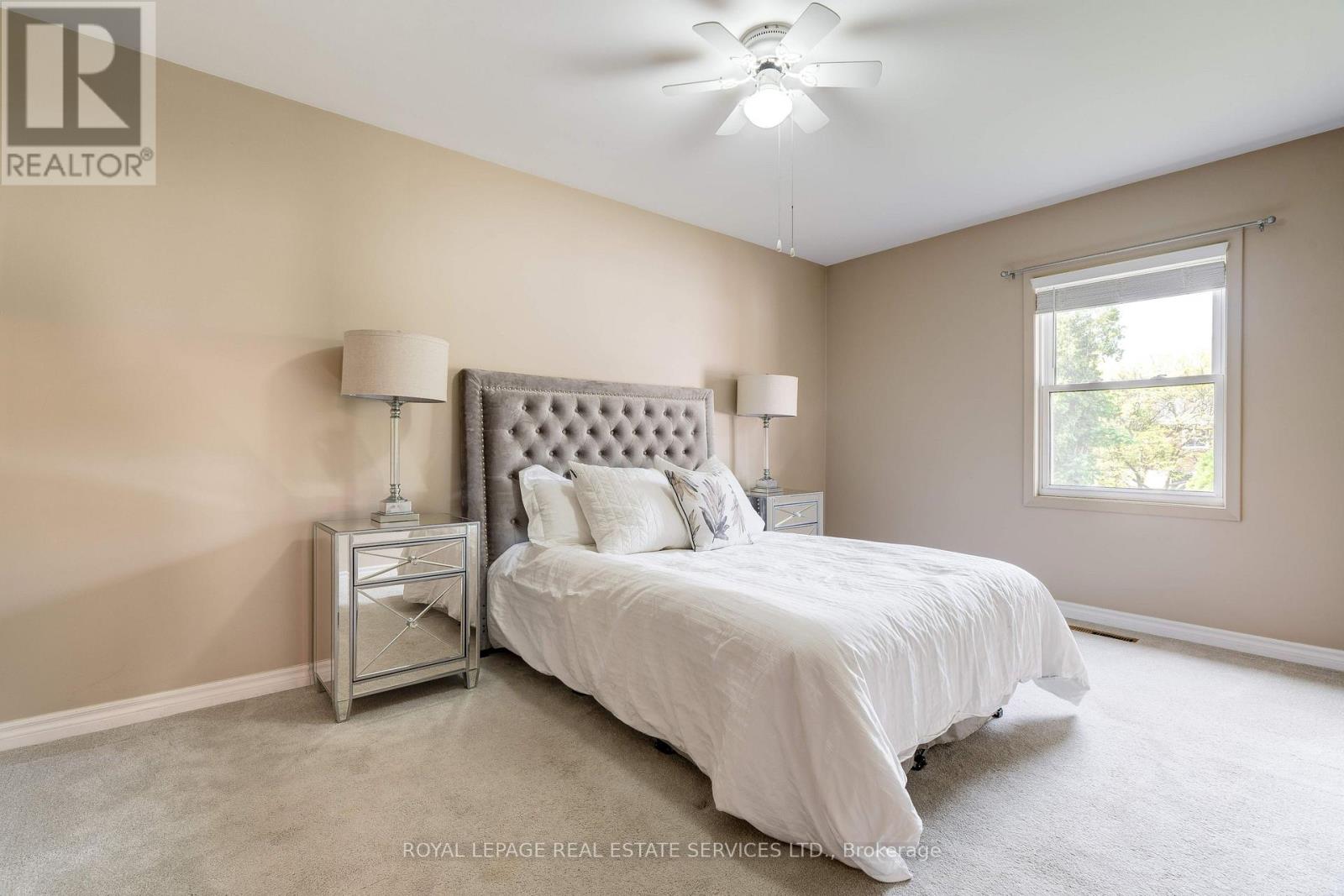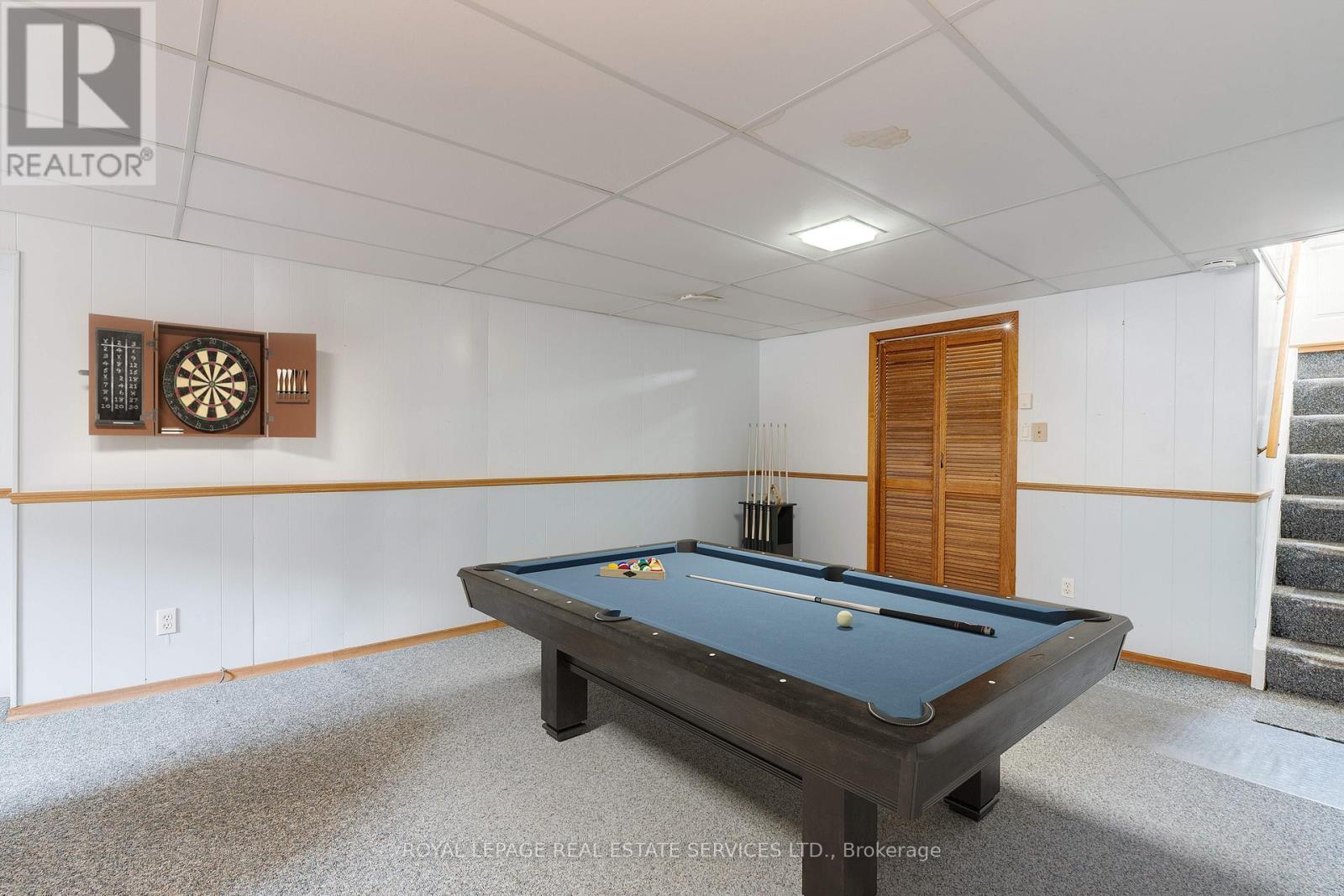3 卧室
1 浴室
700 - 1100 sqft
平房
中央空调
风热取暖
$1,249,000
Welcome to this charming family bungalow with comfort and endless potential. This beautifully maintained bungalow blends cozy charm with thoughtful updates and functionality. Featuring 3 spacious bedrooms, a finished basement with a large recreation room and an optional fourth bedroom or a private home office, this home offers flexible living for a variety of lifestyles. Ideal for first-time buyers, growing families, or down sizers seeking convenient main-floor living, this home is a perfect stepping stone into the housing market or a smart long-term investment. Situated on a generous lot with full sun exposure, there's plenty of space to build a garden, grow your own vegetables, or even consider future expansion or customization to suit your needs. The detached garage adds both convenience and storage. Nestled on a quiet crescent and surrounded by mature trees, this home offers the peace and privacy of an established neighbourhood while retaining strong potential for value appreciation. With a little creativity, this could be the home you never knew you were looking for. (id:43681)
房源概要
|
MLS® Number
|
W12193075 |
|
房源类型
|
民宅 |
|
社区名字
|
1020 - WO West |
|
总车位
|
4 |
详 情
|
浴室
|
1 |
|
地上卧房
|
3 |
|
总卧房
|
3 |
|
Age
|
51 To 99 Years |
|
家电类
|
Central Vacuum, 洗碗机, 烘干机, 微波炉, 炉子, 洗衣机, 窗帘, 冰箱 |
|
建筑风格
|
平房 |
|
地下室进展
|
已装修 |
|
地下室类型
|
全完工 |
|
施工种类
|
独立屋 |
|
空调
|
中央空调 |
|
外墙
|
砖 |
|
Flooring Type
|
Hardwood, Carpeted |
|
地基类型
|
水泥 |
|
供暖方式
|
天然气 |
|
供暖类型
|
压力热风 |
|
储存空间
|
1 |
|
内部尺寸
|
700 - 1100 Sqft |
|
类型
|
独立屋 |
|
设备间
|
市政供水 |
车 位
土地
|
英亩数
|
无 |
|
污水道
|
Sanitary Sewer |
|
土地深度
|
125 Ft |
|
土地宽度
|
60 Ft |
|
不规则大小
|
60 X 125 Ft |
|
规划描述
|
Rl3-0 |
房 间
| 楼 层 |
类 型 |
长 度 |
宽 度 |
面 积 |
|
地下室 |
娱乐,游戏房 |
4.45 m |
7.74 m |
4.45 m x 7.74 m |
|
地下室 |
Office |
4.01 m |
3.09 m |
4.01 m x 3.09 m |
|
地下室 |
洗衣房 |
3.26 m |
2.31 m |
3.26 m x 2.31 m |
|
地下室 |
设备间 |
4.38 m |
6.86 m |
4.38 m x 6.86 m |
|
一楼 |
客厅 |
3.86 m |
4.89 m |
3.86 m x 4.89 m |
|
一楼 |
厨房 |
2.81 m |
5.11 m |
2.81 m x 5.11 m |
|
一楼 |
主卧 |
4.63 m |
2.98 m |
4.63 m x 2.98 m |
|
一楼 |
第二卧房 |
3.54 m |
2.72 m |
3.54 m x 2.72 m |
|
一楼 |
第三卧房 |
3.51 m |
3.4 m |
3.51 m x 3.4 m |
|
一楼 |
浴室 |
1.97 m |
1.95 m |
1.97 m x 1.95 m |
https://www.realtor.ca/real-estate/28409661/558-wolsey-crescent-oakville-wo-west-1020-wo-west















































