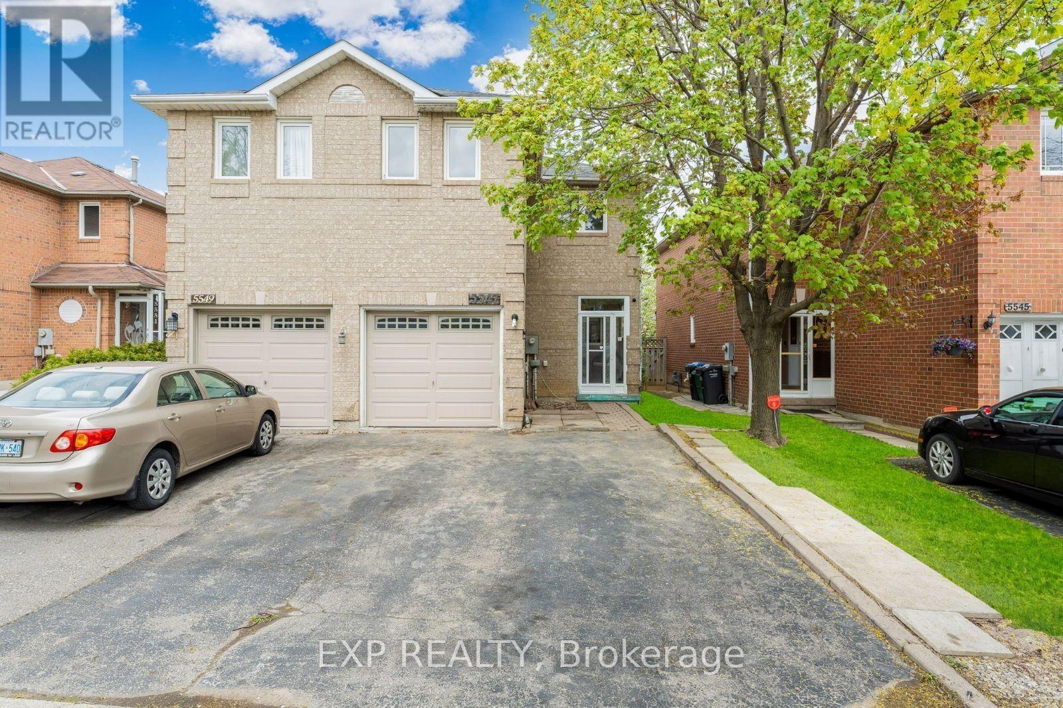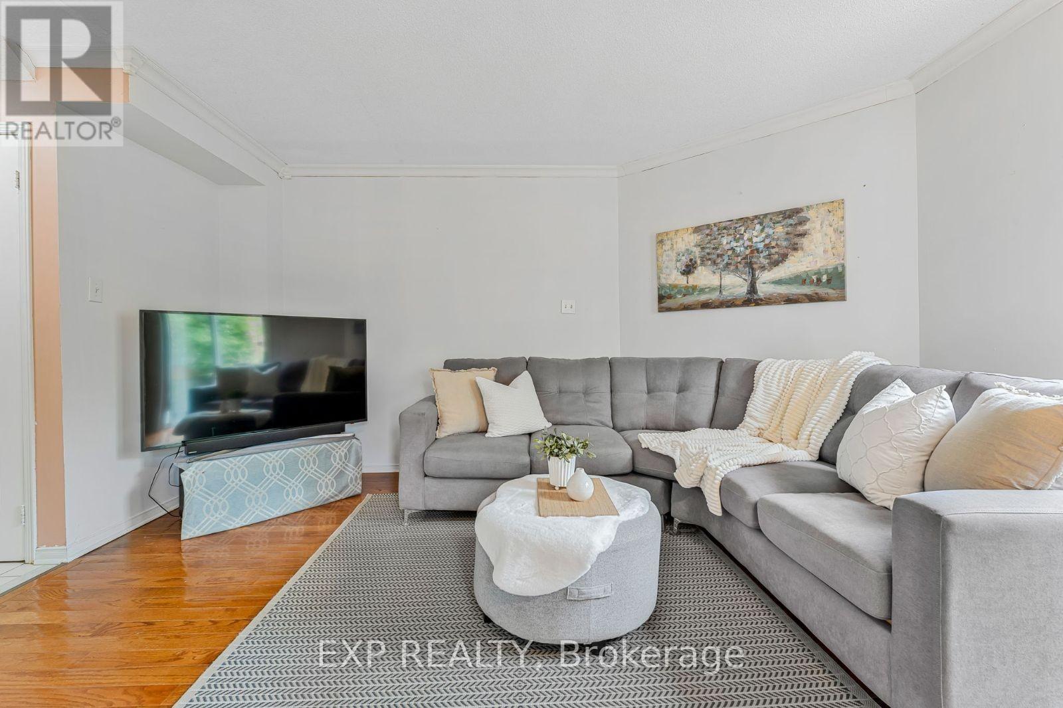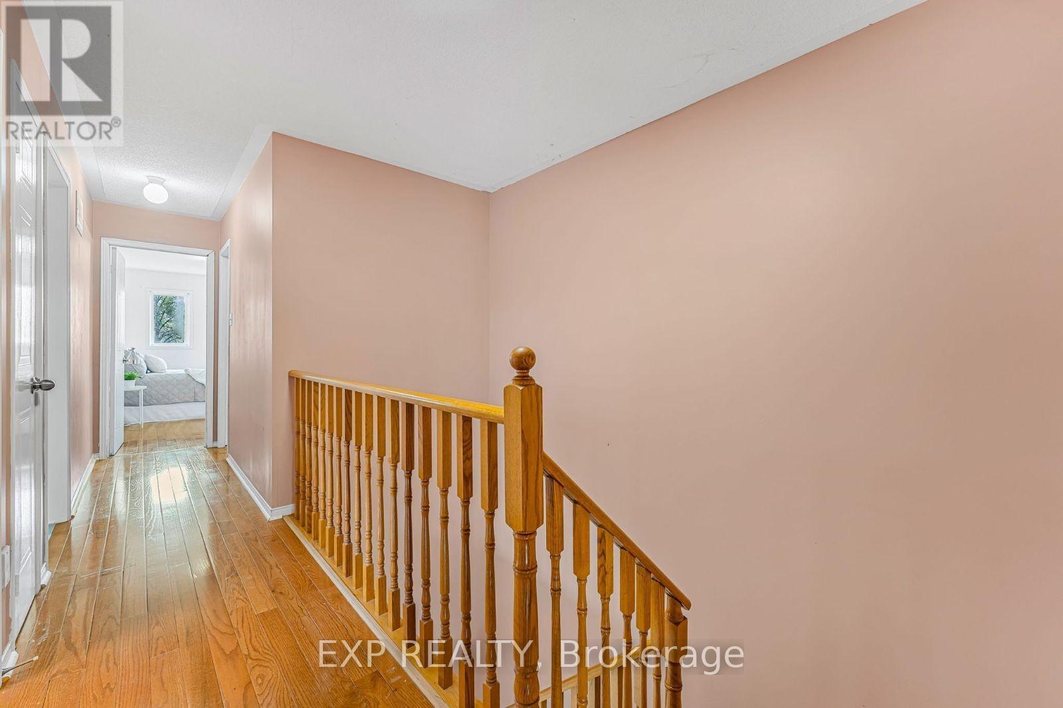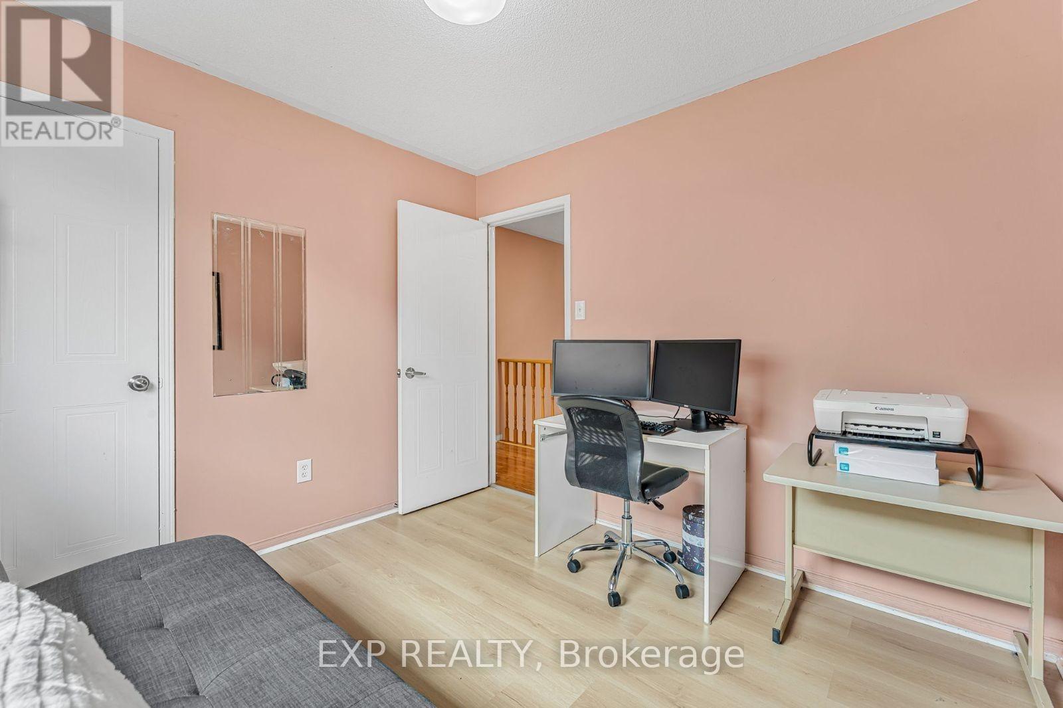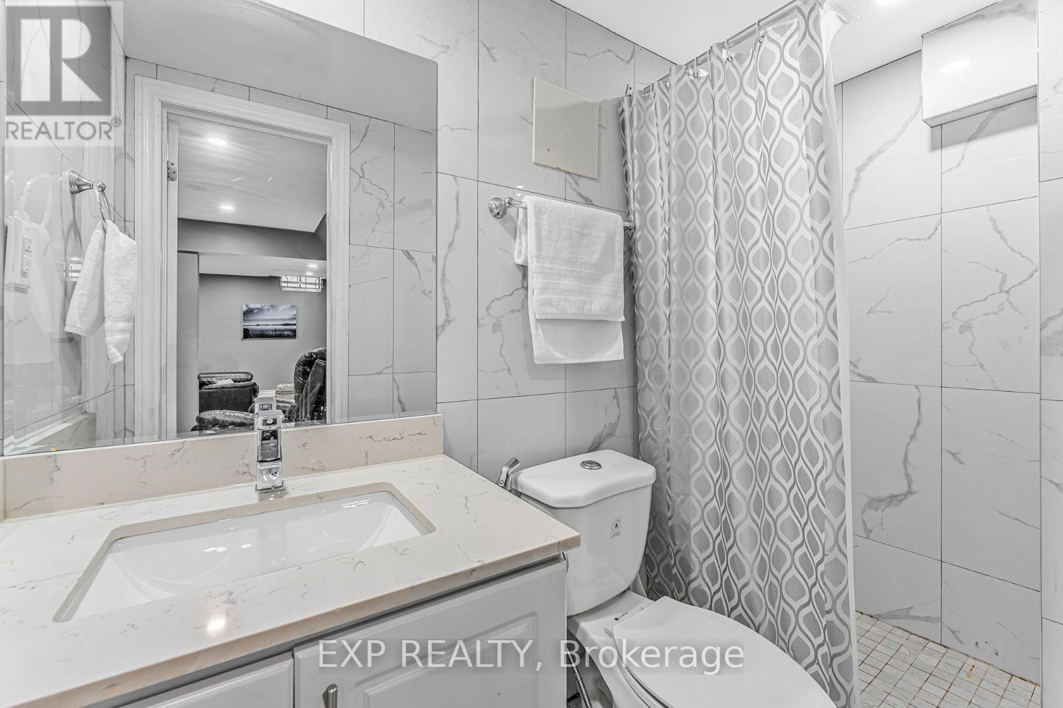4 卧室
4 浴室
1500 - 2000 sqft
壁炉
中央空调
风热取暖
$1,025,000
Discover the perfect blend of modern comfort and prime location in this stunning 4-bedroom, 4-bathroom semi-detached home, ideally situated in Central Mississauga at Hurontario and Bristol. Offering over 2000 sq ft of finished living space, this home is steps from the upcoming LRT system and just minutes to highways 401, 403, Square One, and Heartland Town Centre. Inside, you're welcomed by a freshly painted interior and stylish updated light fixtures that bring a warm, contemporary feel to every room. The spacious, open-concept layout seamlessly connects the living and dining areas to the modern kitchen, making it ideal for both everyday living and entertaining. The kitchen features sleek countertops, upgraded fixtures, and ample cabinetry, perfect for preparing meals in style. Upstairs, the primary bedroom includes a private ensuite, creating a peaceful retreat. Three additional bedrooms provide flexibility for growing families, guests, or a home office. The fully finished basement adds valuable living space with a full bathroom - ideal for a rec room, home gym, or extended family living. Outside, enjoy a newly sodded front and backyard, perfect for relaxing, hosting gatherings, or letting kids play. The private, fenced yard offers a tranquil escape right in the heart of the city. With its prime location near major transit routes and everyday amenities, this beautifully maintained home is move-in ready and waiting for you. Don't miss this opportunity to own a stylish, spacious home in one of Mississauga's most convenient and fast-growing communities. Book your showing today. (id:43681)
房源概要
|
MLS® Number
|
W12145781 |
|
房源类型
|
民宅 |
|
社区名字
|
Hurontario |
|
附近的便利设施
|
公共交通, 礼拜场所, 公园, 学校 |
|
社区特征
|
社区活动中心 |
|
总车位
|
5 |
详 情
|
浴室
|
4 |
|
地上卧房
|
4 |
|
总卧房
|
4 |
|
地下室进展
|
已装修 |
|
地下室类型
|
全完工 |
|
施工种类
|
Semi-detached |
|
空调
|
中央空调 |
|
外墙
|
砖 |
|
壁炉
|
有 |
|
地基类型
|
混凝土浇筑 |
|
客人卫生间(不包含洗浴)
|
1 |
|
供暖方式
|
天然气 |
|
供暖类型
|
压力热风 |
|
储存空间
|
2 |
|
内部尺寸
|
1500 - 2000 Sqft |
|
类型
|
独立屋 |
|
设备间
|
市政供水 |
车 位
土地
|
英亩数
|
无 |
|
土地便利设施
|
公共交通, 宗教场所, 公园, 学校 |
|
污水道
|
Sanitary Sewer |
|
土地深度
|
100 Ft |
|
土地宽度
|
24 Ft ,3 In |
|
不规则大小
|
24.3 X 100 Ft |
|
规划描述
|
Rm21910 |
房 间
| 楼 层 |
类 型 |
长 度 |
宽 度 |
面 积 |
|
二楼 |
主卧 |
3.68 m |
3.92 m |
3.68 m x 3.92 m |
|
二楼 |
第二卧房 |
3.03 m |
2.79 m |
3.03 m x 2.79 m |
|
二楼 |
第三卧房 |
3.02 m |
2.79 m |
3.02 m x 2.79 m |
|
二楼 |
Bedroom 4 |
4.78 m |
2.77 m |
4.78 m x 2.77 m |
|
地下室 |
其它 |
2.87 m |
1.45 m |
2.87 m x 1.45 m |
|
地下室 |
娱乐,游戏房 |
9.38 m |
5.56 m |
9.38 m x 5.56 m |
|
地下室 |
设备间 |
5.21 m |
1.69 m |
5.21 m x 1.69 m |
|
一楼 |
门厅 |
4.9 m |
2.54 m |
4.9 m x 2.54 m |
|
一楼 |
客厅 |
4.4 m |
3.4 m |
4.4 m x 3.4 m |
|
一楼 |
餐厅 |
3.09 m |
2.16 m |
3.09 m x 2.16 m |
|
一楼 |
厨房 |
4.82 m |
2 m |
4.82 m x 2 m |
https://www.realtor.ca/real-estate/28306716/5547-cortina-crescent-mississauga-hurontario-hurontario


