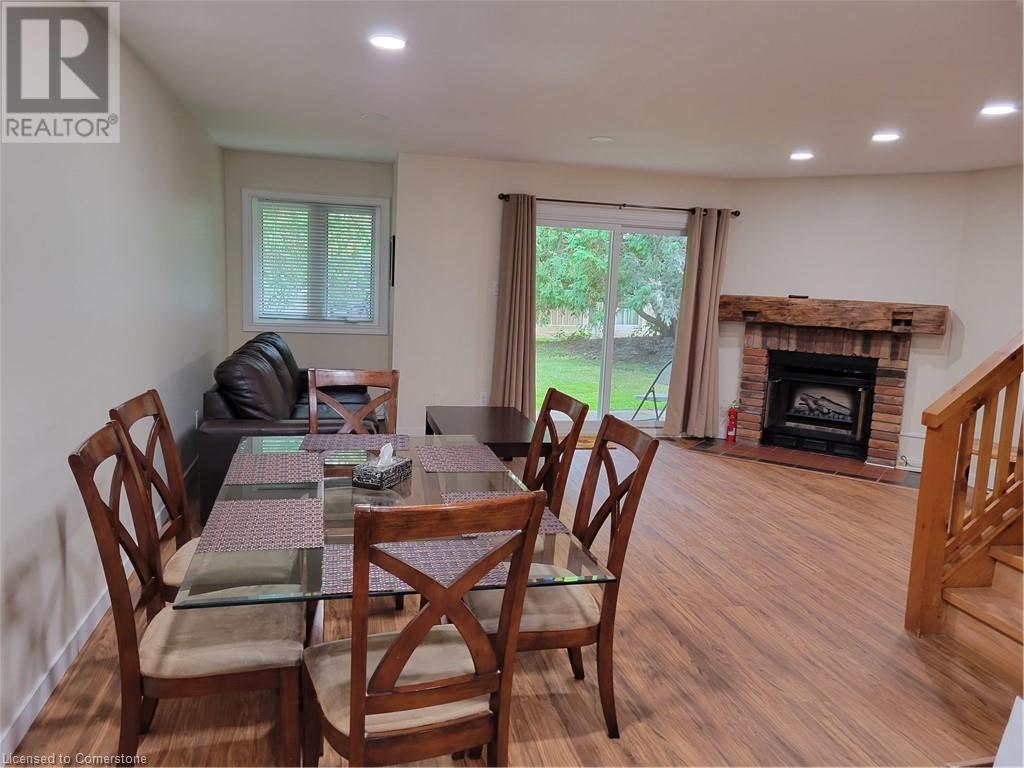553 Oxbow Crescent Collingwood, Ontario L9Y 5B4

$2,500 Monthly
Insurance, Landscaping, Property Management, Parking管理费,Insurance, Landscaping, Property Management, Parking
$438.69 Monthly
管理费,Insurance, Landscaping, Property Management, Parking
$438.69 MonthlyAnnual Rental – Fully Furnished( or unfurnished, your choice). This beautifully renovated townhome is a rare find! Recently updated with new flooring, fresh paint, and stainless steel appliances, it offers a modern and welcoming space for you to call home. Ideally located near Cranberry Golf Course, this approximately 1,300 sq. ft. townhome is ready for you to move in and enjoy. Step inside to a spacious entryway that flows into an open-concept living area, complete with an electric fireplace—perfect for cozy evenings. The main floor also features a convenient 2-piece powder room and a generous laundry area with extra storage space. Upstairs, you’ll find three bright and airy bedrooms, including a master suite with a walk-in closet, a large private deck, and two fully renovated bathrooms. The unit also comes with exterior storage and an exclusive parking spot. Situated in a prime location, you’ll be close to shopping, dining, scenic walking and biking trails, golf courses, and beautiful beaches. Plus, you’re just a stone’s throw away from the Living Water Resort, where you can choose to purchase a membership or day pass to enjoy amenities like pools, tennis courts, a gym, and more. Embrace the four-season lifestyle in this fantastic townhome—your perfect retreat awaits! (id:43681)
房源概要
| MLS® Number | 40661711 |
| 房源类型 | 民宅 |
| 附近的便利设施 | 近高尔夫球场, 医院, 公共交通, 学校, 购物, Ski Area |
| 设备类型 | 热水器 |
| 特征 | 阳台, 铺设车道, No Pet Home |
| 总车位 | 1 |
| 租赁设备类型 | 热水器 |
| 存储类型 | 储物柜 |
详 情
| 浴室 | 3 |
| 地上卧房 | 3 |
| 总卧房 | 3 |
| 家电类 | 洗碗机, 烘干机, 冰箱, 炉子, 洗衣机, 窗帘 |
| 建筑风格 | 2 层 |
| 地下室类型 | 没有 |
| 施工日期 | 1988 |
| 施工种类 | 附加的 |
| 外墙 | 铝壁板 |
| Fire Protection | Smoke Detectors |
| 壁炉燃料 | 电 |
| 壁炉 | 有 |
| Fireplace Total | 1 |
| 壁炉类型 | 其他-见备注 |
| 客人卫生间(不包含洗浴) | 1 |
| 供暖方式 | 电 |
| 供暖类型 | Baseboard Heaters |
| 储存空间 | 2 |
| 内部尺寸 | 1295 Sqft |
| 类型 | 公寓 |
| 设备间 | 市政供水 |
车 位
| 访客停车位 |
土地
| 入口类型 | Road Access |
| 英亩数 | 无 |
| 土地便利设施 | 近高尔夫球场, 医院, 公共交通, 学校, 购物, Ski Area |
| Landscape Features | Landscaped |
| 污水道 | 城市污水处理系统 |
| 规划描述 | R3-32 |
房 间
| 楼 层 | 类 型 | 长 度 | 宽 度 | 面 积 |
|---|---|---|---|---|
| 二楼 | 完整的浴室 | Measurements not available | ||
| 二楼 | 主卧 | 12'2'' x 13'8'' | ||
| 二楼 | 三件套卫生间 | Measurements not available | ||
| 二楼 | 卧室 | 13'7'' x 8'2'' | ||
| 二楼 | 卧室 | 10'5'' x 10'5'' | ||
| 一楼 | 两件套卫生间 | Measurements not available | ||
| 一楼 | 客厅 | 13'0'' x 19'3'' | ||
| 一楼 | 餐厅 | 7'1'' x 9'5'' | ||
| 一楼 | 洗衣房 | 8'3'' x 5'5'' | ||
| 一楼 | 在厨房吃 | 12'0'' x 9'5'' |
https://www.realtor.ca/real-estate/27530862/553-oxbow-crescent-collingwood
















