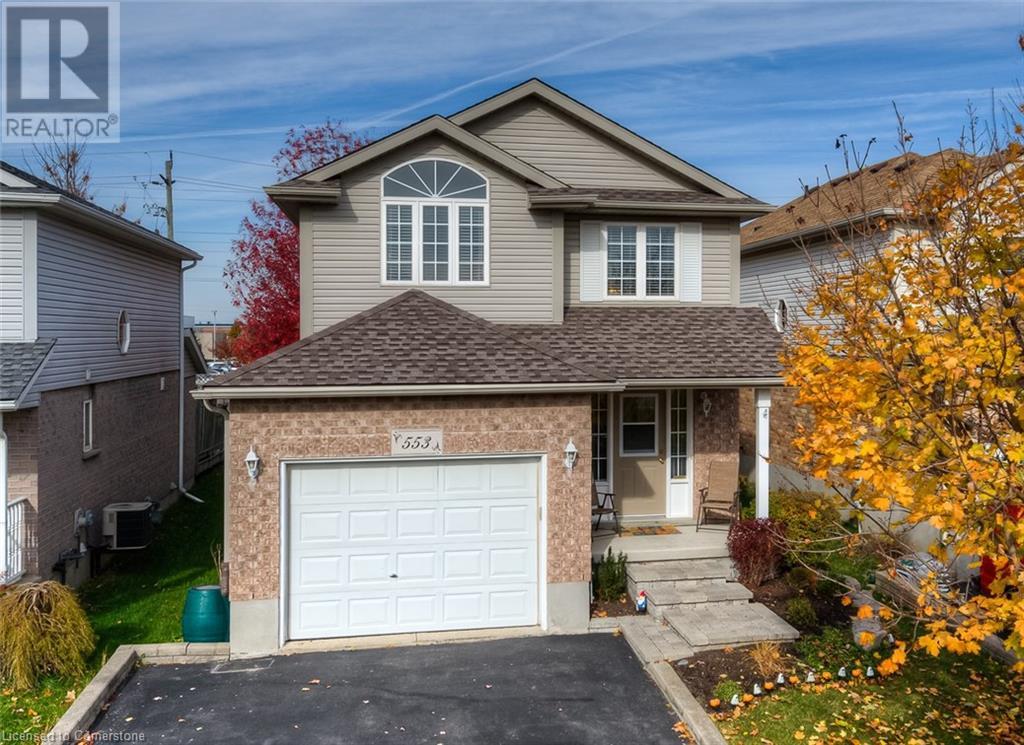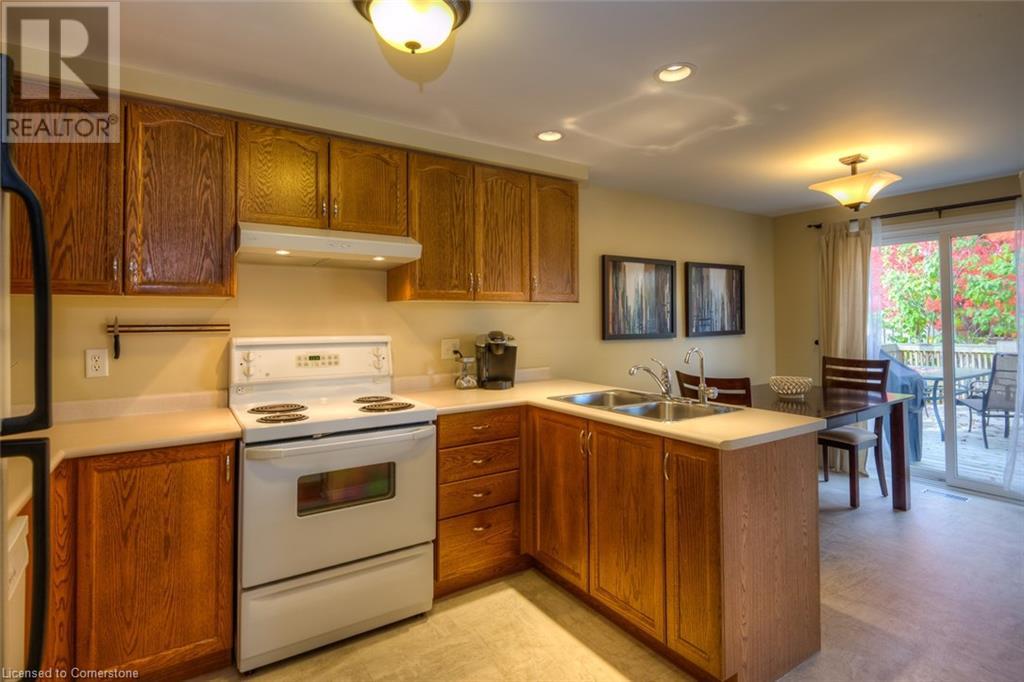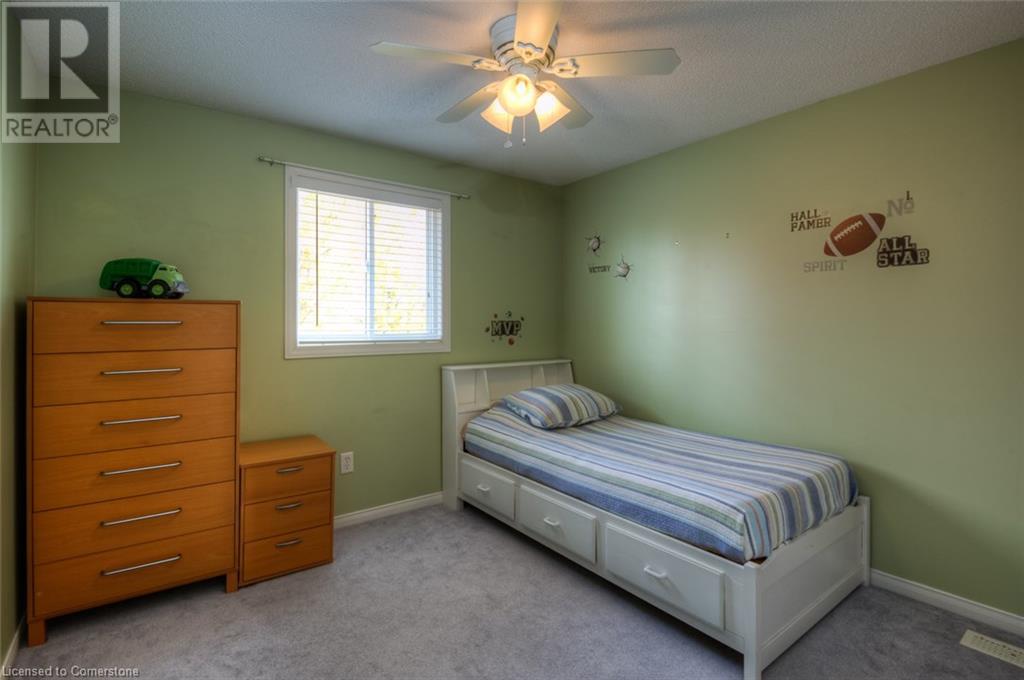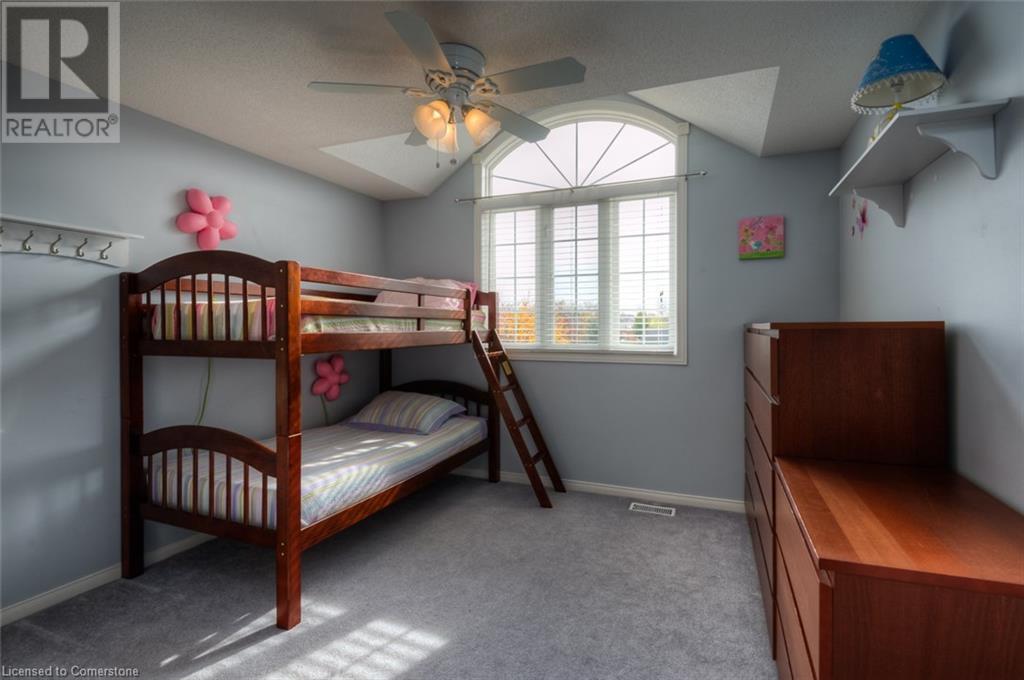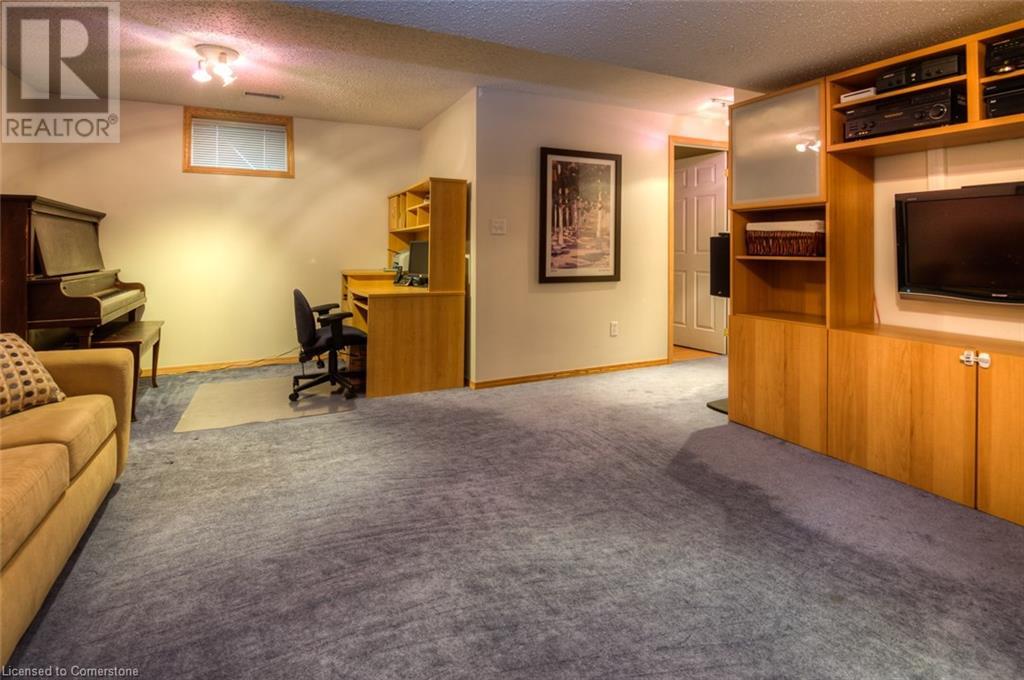3 卧室
3 浴室
1461 sqft
两层
中央空调
风热取暖
$3,000 Monthly
Located on a quiet crescent in the highly sought-after Eastbridge neighborhood, this beautifully maintained home offers comfort, convenience, and style. Step into a spacious, open-concept layout featuring a bright eat-in kitchen with a center island and sliding doors that lead to a private, tree-lined backyard—complete with a natural gas hookup for your BBQ. The inviting living and dining rooms feature elegant hardwood flooring, perfect for everyday living or entertaining guests. Upstairs, you'll find three generously sized bedrooms, two of which include walk-in closets, and the added convenience of second-floor laundry. The fully finished basement offers a cozy rec room with a gas fireplace, plush carpeting, and an additional full bathroom—ideal for relaxation or extra living space. Additional highlights include: Oversized garage with automatic opener Soaring 15-foot foyer Oak fireplace in the rec room Close proximity to parks, schools, and scenic trails This exceptional home is a must-see. Experience the comfort and tranquility of Eastbridge living—just steps from the park. (id:43681)
房源概要
|
MLS® Number
|
40734113 |
|
房源类型
|
民宅 |
|
附近的便利设施
|
公园, 学校 |
|
社区特征
|
社区活动中心 |
|
设备类型
|
热水器 |
|
特征
|
Cul-de-sac, 铺设车道, 自动车库门 |
|
总车位
|
3 |
|
租赁设备类型
|
热水器 |
详 情
|
浴室
|
3 |
|
地上卧房
|
3 |
|
总卧房
|
3 |
|
家电类
|
Central Vacuum - Roughed In, 窗帘 |
|
建筑风格
|
2 层 |
|
地下室进展
|
已装修 |
|
地下室类型
|
全完工 |
|
施工日期
|
2001 |
|
施工种类
|
独立屋 |
|
空调
|
中央空调 |
|
外墙
|
砖 |
|
地基类型
|
混凝土浇筑 |
|
客人卫生间(不包含洗浴)
|
1 |
|
供暖方式
|
天然气 |
|
供暖类型
|
压力热风 |
|
储存空间
|
2 |
|
内部尺寸
|
1461 Sqft |
|
类型
|
独立屋 |
|
设备间
|
None, Unknown |
车 位
土地
|
英亩数
|
无 |
|
土地便利设施
|
公园, 学校 |
|
污水道
|
城市污水处理系统 |
|
土地深度
|
111 Ft |
|
土地宽度
|
31 Ft |
|
规划描述
|
Res |
房 间
| 楼 层 |
类 型 |
长 度 |
宽 度 |
面 积 |
|
二楼 |
洗衣房 |
|
|
Measurements not available |
|
二楼 |
四件套浴室 |
|
|
Measurements not available |
|
二楼 |
卧室 |
|
|
10'0'' x 9'9'' |
|
二楼 |
主卧 |
|
|
14'0'' x 10'0'' |
|
二楼 |
卧室 |
|
|
11'6'' x 11'0'' |
|
地下室 |
三件套卫生间 |
|
|
Measurements not available |
|
地下室 |
娱乐室 |
|
|
18'9'' x 15'0'' |
|
一楼 |
厨房 |
|
|
19'2'' x 8'8'' |
|
一楼 |
家庭房 |
|
|
19'7'' x 10'5'' |
|
一楼 |
两件套卫生间 |
|
|
Measurements not available |
https://www.realtor.ca/real-estate/28381042/553-chesapeake-crescent-waterloo


