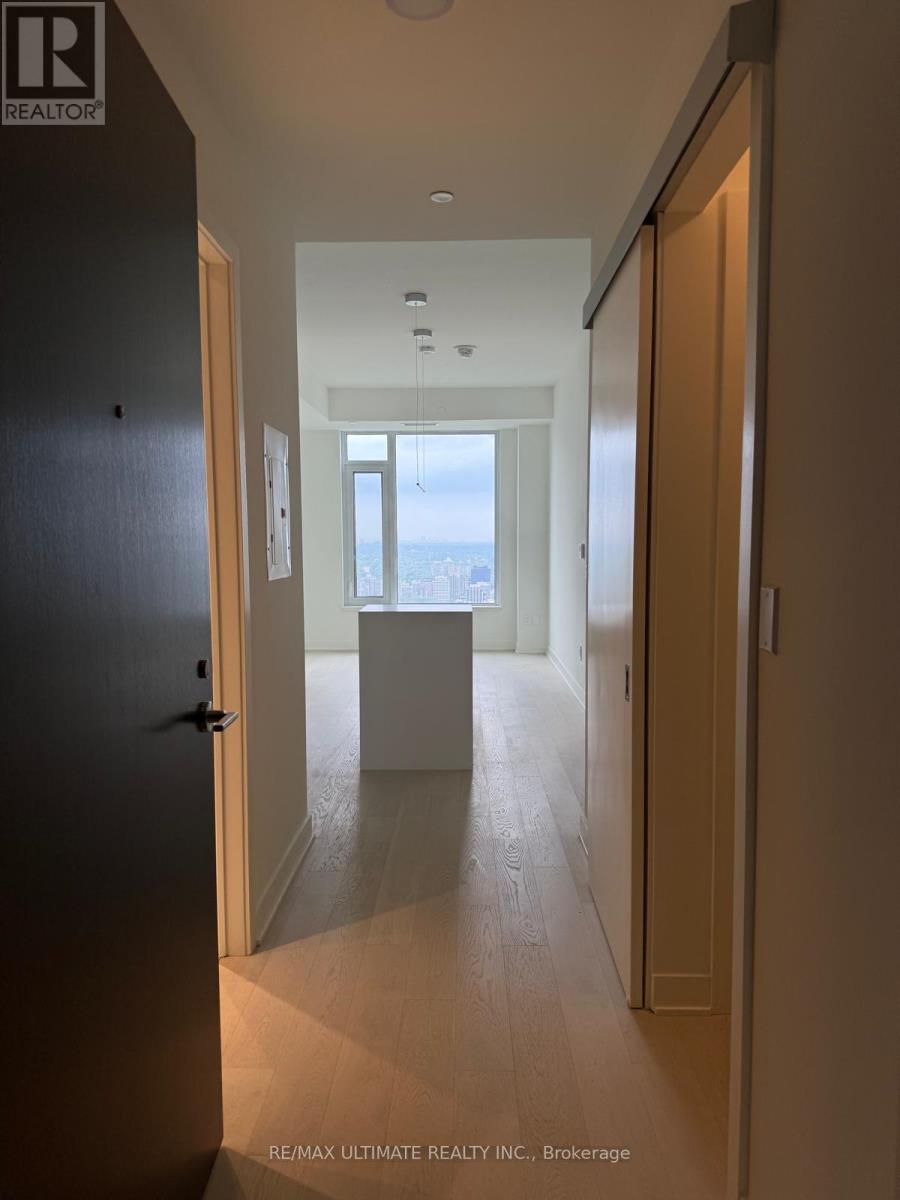2 卧室
2 浴室
500 - 599 sqft
壁炉
中央空调
$3,000 Monthly
Brand new never lived in before 1 Bed + Versatile Den (has sliding door) with 2 Full Bathroom suite at one of the most prestigious addresses, 11 Yorkville Ave. Perched on the 55th floor, this stunning condo offers unobstructed North facing views, an elegant design, and premium finishes. Outfitted with top of the line Miele appliances, a wine fridge, and ample storage, it's the perfect setting for both cooking and entertaining. The luxurious, hotel-inspired bathrooms add a touch of indulgence, with a walk-in shower in the ensuite and a deep soaker tub in the second bath. Open concept floor plan in the living area. Very bright. Modern kitchen with quartz counters, backsplash, built-in appliances and eat-in counter. World class building amenities, such as 24-hrconciergeexercise room, outdoor lounge with BBQ's, a Zen garden, infinity edged indoor/outdoor pool. Central location, close to public transit, parks, shopping and entertainment and all local amenities. (id:43681)
房源概要
|
MLS® Number
|
C12187031 |
|
房源类型
|
民宅 |
|
社区名字
|
Annex |
|
社区特征
|
Pet Restrictions |
|
特征
|
无地毯 |
详 情
|
浴室
|
2 |
|
地上卧房
|
1 |
|
地下卧室
|
1 |
|
总卧房
|
2 |
|
公寓设施
|
Storage - Locker |
|
家电类
|
烤箱 - Built-in, Range |
|
空调
|
中央空调 |
|
外墙
|
混凝土 |
|
壁炉
|
有 |
|
Flooring Type
|
Laminate |
|
内部尺寸
|
500 - 599 Sqft |
|
类型
|
公寓 |
车 位
土地
房 间
| 楼 层 |
类 型 |
长 度 |
宽 度 |
面 积 |
|
一楼 |
客厅 |
9.09 m |
3.12 m |
9.09 m x 3.12 m |
|
一楼 |
餐厅 |
9.09 m |
3.12 m |
9.09 m x 3.12 m |
|
一楼 |
厨房 |
9.09 m |
3.12 m |
9.09 m x 3.12 m |
|
一楼 |
卧室 |
2.39 m |
4.44 m |
2.39 m x 4.44 m |
|
一楼 |
衣帽间 |
1.7 m |
2.41 m |
1.7 m x 2.41 m |
https://www.realtor.ca/real-estate/28396953/5503-11-yorkville-avenue-toronto-annex-annex





















