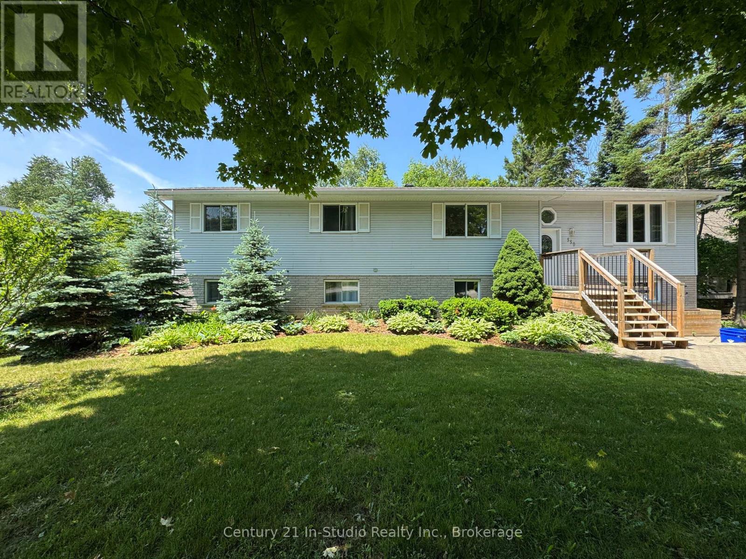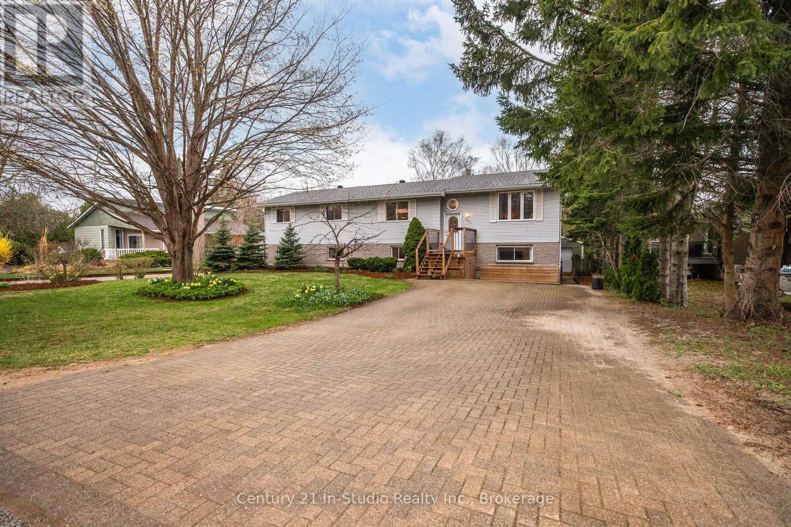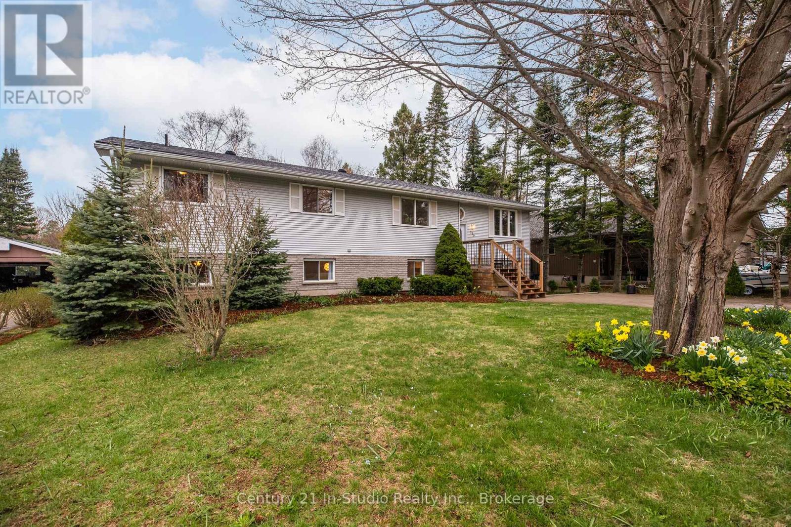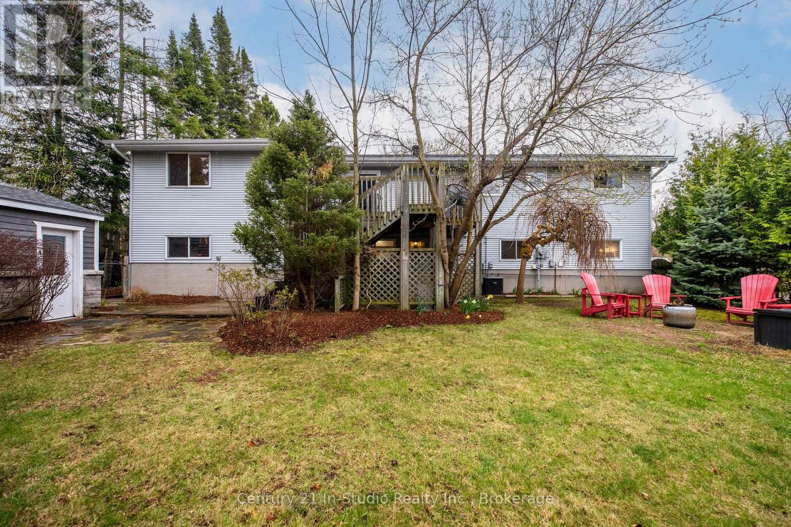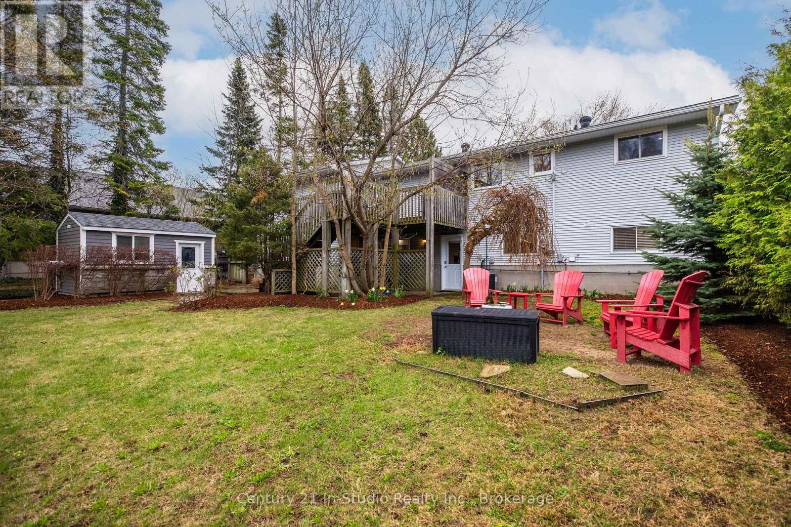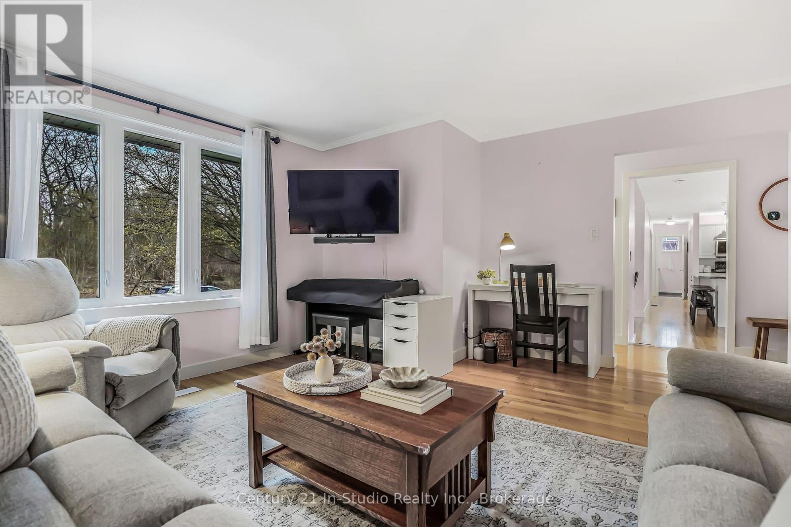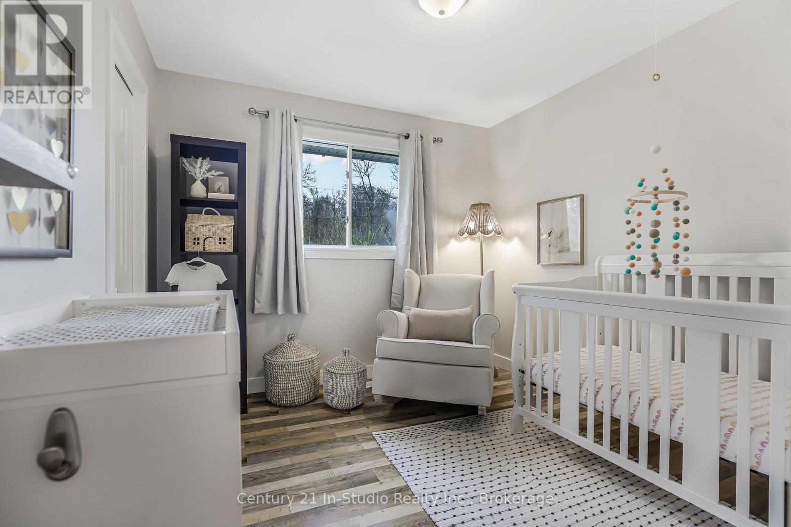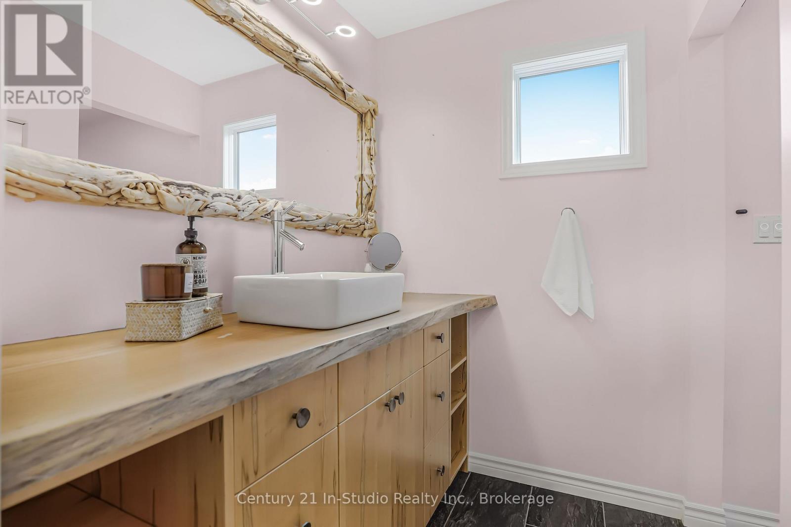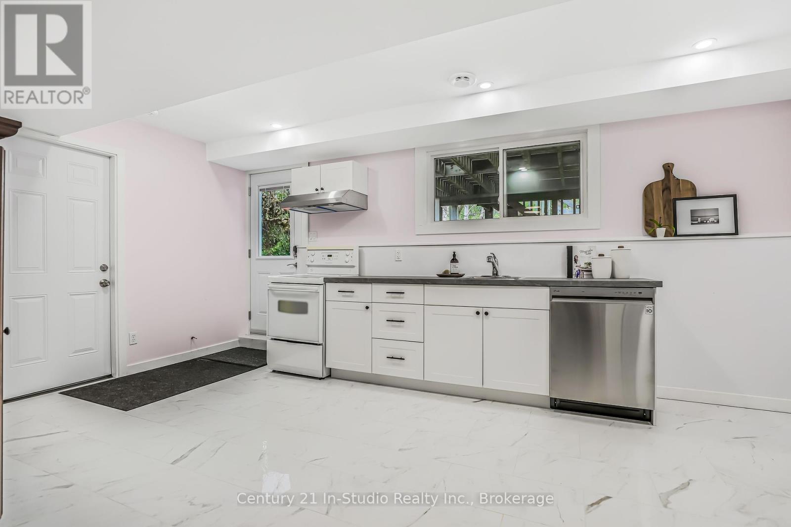5 卧室
2 浴室
1500 - 2000 sqft
Raised 平房
壁炉
中央空调
风热取暖
$789,000
Charming Raised Bungalow with Legal Lower-Level Apartment Steps to South St. Beach! Discover the perfect blend of comfort, versatility, and investment potential in this beautifully maintained home, ideally located just 700m from the sparkling shores of Lake Huron. Featuring a legal lower-level apartment with a separate entrance, this home offers exceptional flexibility for multi-generational living, rental income, or use as a spacious 2700+ sq.ft. single-family residence. Upstairs, enjoy a bright, open-concept layout with a large kitchen showcasing an oversized island ideal for entertaining. The adjoining dining area flows into a tastefully appointed living room. Three generous bedrooms and a full bath with glass and tile shower and convenient stacking laundry complete the main floor. Rough-ins offer potential for a second full bath. Step out onto the deck with a natural gas BBQ hookup; perfect for summer gatherings. The lower level boasts two spacious bedrooms, a full kitchen with dishwasher, 4 pc. bath, laundry, and a large living room ideal for cozy movie nights. A sizeable workshop / storage area offers potential to add a third bedroom, enhancing rental or family use possibilities. The expansive backyard is ready for your dream pool and features a powered work shed with overhead door; easily convertible to a Bunkie. The large interlocking driveway includes a 50A receptacle for EV charging, rounding out this home's thoughtful features. Recent Appliances throughout. Whether you're a growing family, investor, or looking for a mortgage helper, this home has it all. Book your showing today and see the possibilities! (id:43681)
房源概要
|
MLS® Number
|
X12126409 |
|
房源类型
|
民宅 |
|
社区名字
|
Saugeen Shores |
|
附近的便利设施
|
Beach, 医院, 学校 |
|
社区特征
|
School Bus |
|
设备类型
|
没有 |
|
特征
|
Level |
|
总车位
|
4 |
|
租赁设备类型
|
没有 |
|
结构
|
Deck, Patio(s), 棚 |
详 情
|
浴室
|
2 |
|
地上卧房
|
3 |
|
地下卧室
|
2 |
|
总卧房
|
5 |
|
Age
|
51 To 99 Years |
|
公寓设施
|
Fireplace(s) |
|
家电类
|
Water Heater, Water Meter, 洗碗机, 烘干机, 微波炉, 炉子, 洗衣机, 冰箱 |
|
建筑风格
|
Raised Bungalow |
|
地下室进展
|
部分完成 |
|
地下室功能
|
Walk-up |
|
地下室类型
|
N/a (partially Finished) |
|
施工种类
|
独立屋 |
|
空调
|
中央空调 |
|
外墙
|
石, 乙烯基壁板 |
|
Fire Protection
|
Smoke Detectors |
|
壁炉
|
有 |
|
Fireplace Total
|
1 |
|
Flooring Type
|
Hardwood, Laminate, Tile |
|
地基类型
|
混凝土 |
|
供暖方式
|
天然气 |
|
供暖类型
|
压力热风 |
|
储存空间
|
1 |
|
内部尺寸
|
1500 - 2000 Sqft |
|
类型
|
独立屋 |
|
设备间
|
市政供水 |
车 位
土地
|
英亩数
|
无 |
|
土地便利设施
|
Beach, 医院, 学校 |
|
污水道
|
Sanitary Sewer |
|
土地深度
|
116 Ft ,6 In |
|
土地宽度
|
75 Ft |
|
不规则大小
|
75 X 116.5 Ft |
|
规划描述
|
R1 |
房 间
| 楼 层 |
类 型 |
长 度 |
宽 度 |
面 积 |
|
Lower Level |
Bedroom 4 |
3.81 m |
3.33 m |
3.81 m x 3.33 m |
|
Lower Level |
Bedroom 5 |
3.86 m |
3.3 m |
3.86 m x 3.3 m |
|
Lower Level |
Workshop |
5361 m |
2.36 m |
5361 m x 2.36 m |
|
Lower Level |
设备间 |
3.63 m |
2.39 m |
3.63 m x 2.39 m |
|
Lower Level |
厨房 |
5.18 m |
3.38 m |
5.18 m x 3.38 m |
|
Lower Level |
家庭房 |
5.54 m |
4.98 m |
5.54 m x 4.98 m |
|
Lower Level |
餐厅 |
3.45 m |
2.16 m |
3.45 m x 2.16 m |
|
一楼 |
厨房 |
7.47 m |
3.48 m |
7.47 m x 3.48 m |
|
一楼 |
餐厅 |
3.63 m |
3.61 m |
3.63 m x 3.61 m |
|
一楼 |
客厅 |
4.55 m |
4.42 m |
4.55 m x 4.42 m |
|
一楼 |
主卧 |
3.53 m |
3.48 m |
3.53 m x 3.48 m |
|
一楼 |
第二卧房 |
3.63 m |
3.05 m |
3.63 m x 3.05 m |
|
一楼 |
第三卧房 |
2.92 m |
2.9 m |
2.92 m x 2.9 m |
|
一楼 |
设备间 |
2.41 m |
1.37 m |
2.41 m x 1.37 m |
设备间
https://www.realtor.ca/real-estate/28264999/550-mcnabb-street-saugeen-shores-saugeen-shores


