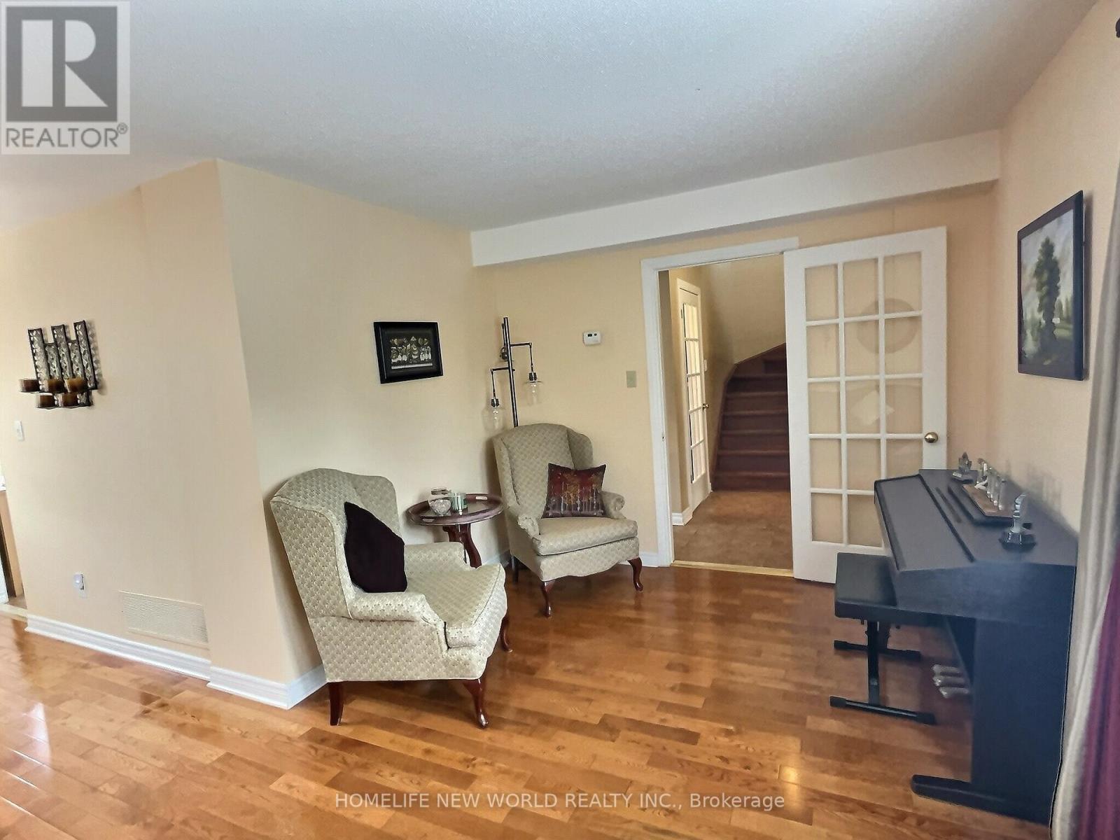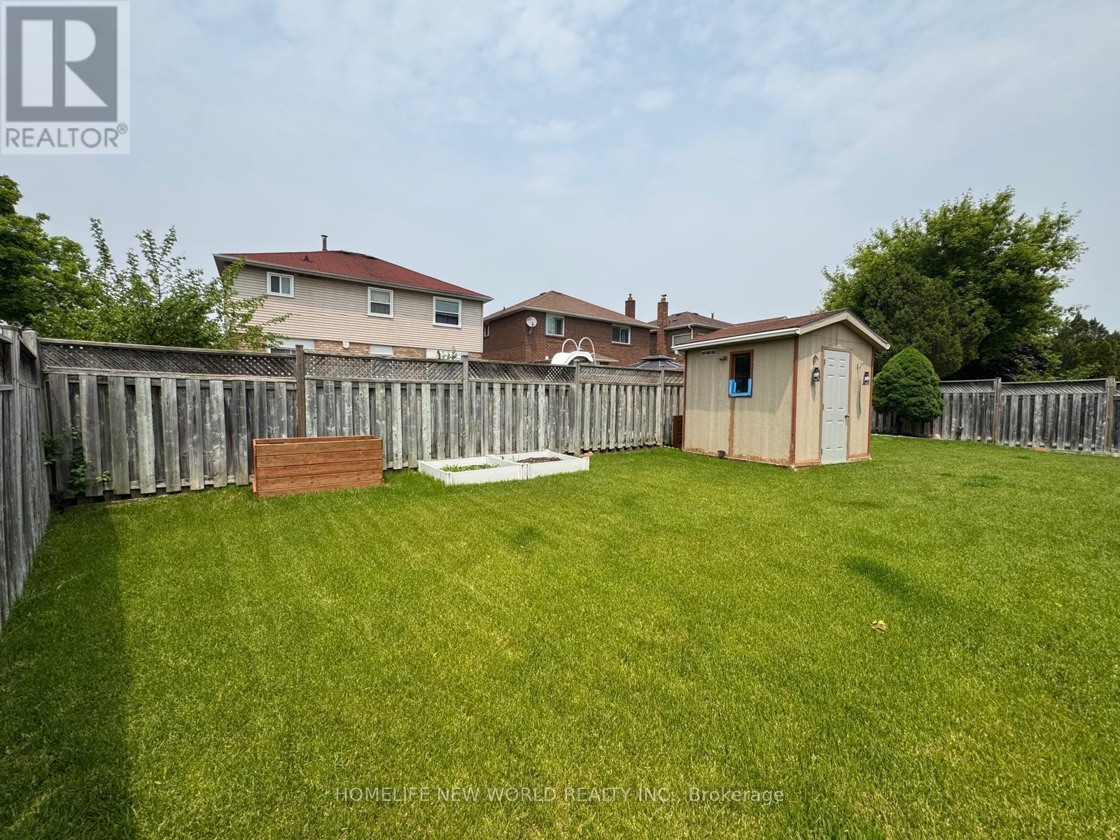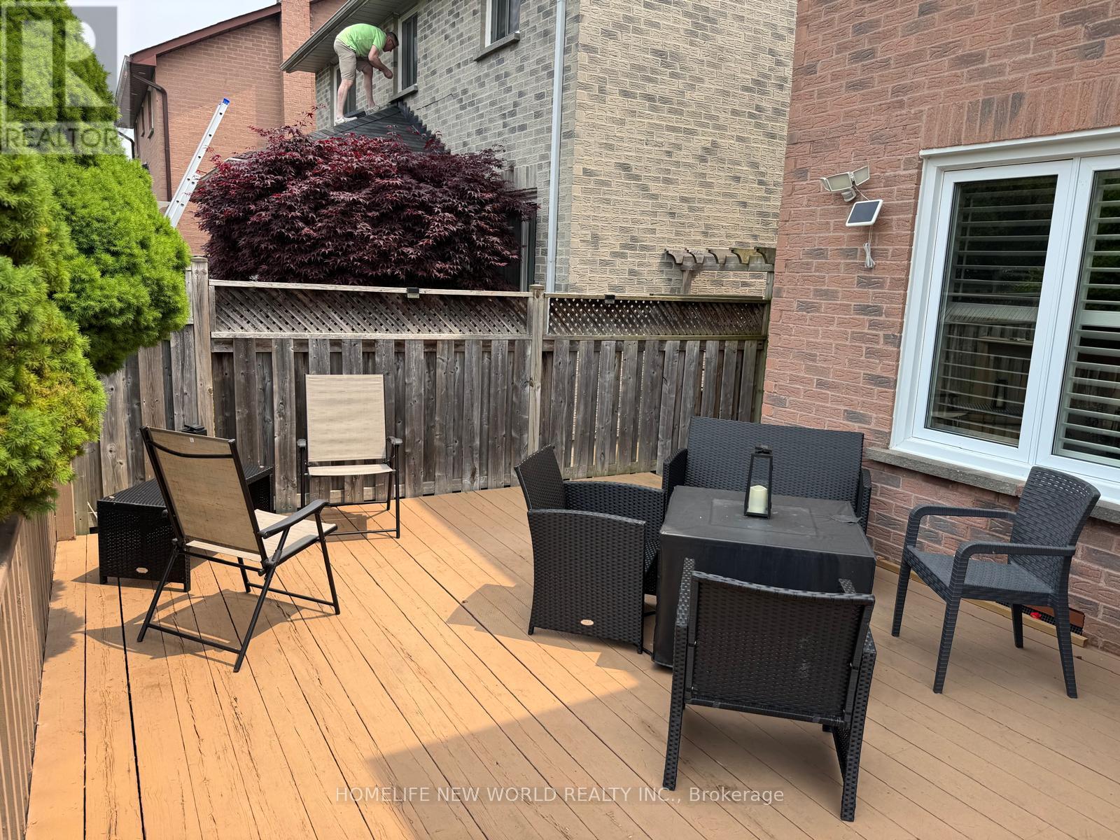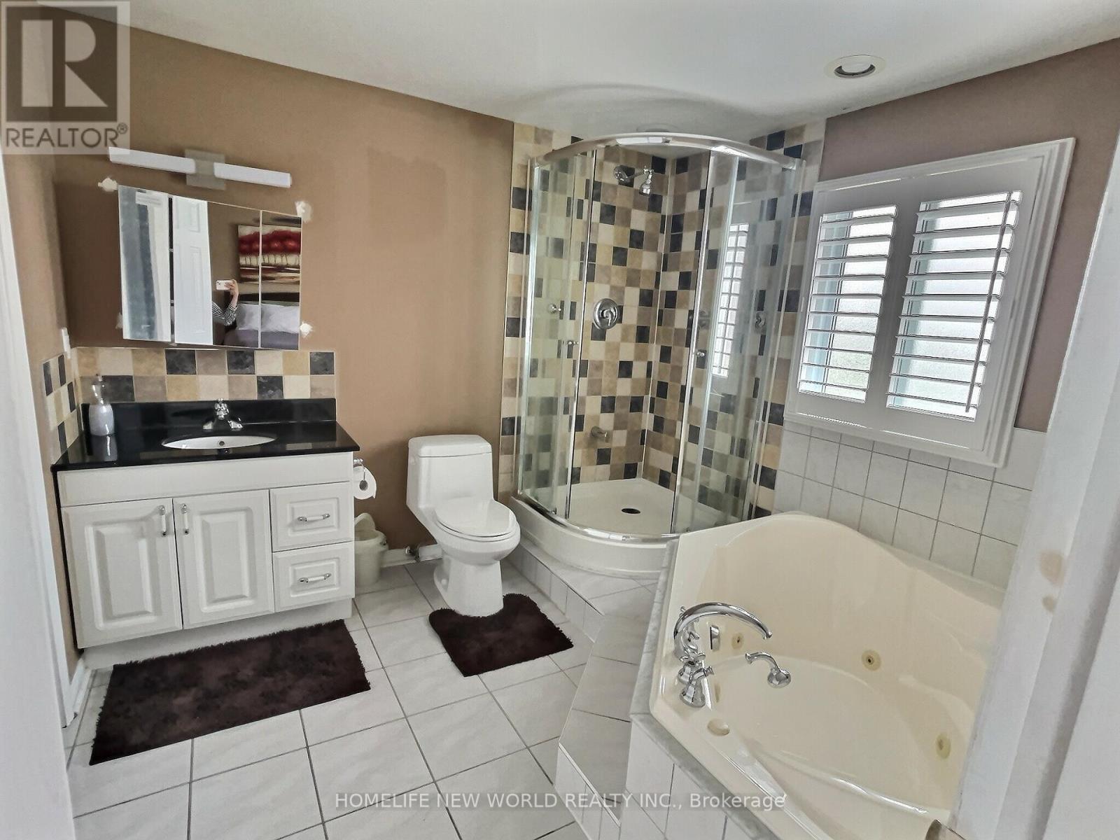4 卧室
3 浴室
1500 - 2000 sqft
中央空调
风热取暖
Landscaped, Lawn Sprinkler
$990,000
Stunning double car garage in the highly desirable Woodland Community. The current homeowners have resided here for over 20 years and have dedicated care and improvements to the property, transforming it into a more comfortable, inviting, and warm home. This encompasses the front yard bursting with vibrant flowers, the lush backyard, and the continuous upgrading and refurbishment of the interior fixtures and finishes. Hardwood floor throughout the house, Roof(2023); Hi-efficient Furnace & A/C (2022, Brand name: Lennox), California Shutter (2022), Sliding door to the backyard( 2022), front yard lawn sprinkler system (2023)... finished basement New laminate floor with Bar and exercise room. Big cool room can store lots of food and sundries. The spacious sitting area in the 2nd floor; all bedrooms have ceiling fans and California shutters to circulate the air. The kitchen is upgraded with a new granite countertop and includes stainless steel appliances. Bright breakfast area overlook the grand green back yard. Enjoy outdoor living with an big deck at backyard, perfect for entertaining. Conveniently located within walking distance to the park, shopping and everything. This home combines modern comfort with timeless style truly a must-see in one of Pickering's most vibrant communities. You cannot afford to miss it. Move in and enjoy. (id:43681)
房源概要
|
MLS® Number
|
E12205117 |
|
房源类型
|
民宅 |
|
社区名字
|
Woodlands |
|
附近的便利设施
|
公共交通, 学校, 公园 |
|
特征
|
无地毯 |
|
总车位
|
4 |
|
结构
|
Deck |
详 情
|
浴室
|
3 |
|
地上卧房
|
3 |
|
地下卧室
|
1 |
|
总卧房
|
4 |
|
公寓设施
|
Fireplace(s) |
|
家电类
|
Garage Door Opener Remote(s), 洗碗机, 烘干机, Hood 电扇, 炉子, 洗衣机, 窗帘, 冰箱 |
|
地下室进展
|
已装修 |
|
地下室类型
|
N/a (finished) |
|
施工种类
|
独立屋 |
|
空调
|
中央空调 |
|
外墙
|
砖 |
|
Flooring Type
|
Laminate, Hardwood, Ceramic |
|
地基类型
|
混凝土浇筑 |
|
客人卫生间(不包含洗浴)
|
1 |
|
供暖方式
|
天然气 |
|
供暖类型
|
压力热风 |
|
储存空间
|
2 |
|
内部尺寸
|
1500 - 2000 Sqft |
|
类型
|
独立屋 |
|
设备间
|
市政供水 |
车 位
土地
|
英亩数
|
无 |
|
围栏类型
|
Fenced Yard |
|
土地便利设施
|
公共交通, 学校, 公园 |
|
Landscape Features
|
Landscaped, Lawn Sprinkler |
|
污水道
|
Sanitary Sewer |
|
土地深度
|
111 Ft ,8 In |
|
土地宽度
|
26 Ft ,1 In |
|
不规则大小
|
26.1 X 111.7 Ft ; As Per Survey |
|
规划描述
|
住宅 |
房 间
| 楼 层 |
类 型 |
长 度 |
宽 度 |
面 积 |
|
二楼 |
主卧 |
4.15 m |
3.2 m |
4.15 m x 3.2 m |
|
二楼 |
第二卧房 |
3.77 m |
2.96 m |
3.77 m x 2.96 m |
|
二楼 |
第三卧房 |
2.81 m |
2.75 m |
2.81 m x 2.75 m |
|
地下室 |
娱乐,游戏房 |
8.7 m |
5.34 m |
8.7 m x 5.34 m |
|
地下室 |
Exercise Room |
2.1 m |
2.7 m |
2.1 m x 2.7 m |
|
一楼 |
客厅 |
4.33 m |
3.3 m |
4.33 m x 3.3 m |
|
一楼 |
餐厅 |
3.74 m |
2.8 m |
3.74 m x 2.8 m |
|
一楼 |
厨房 |
3.44 m |
2.68 m |
3.44 m x 2.68 m |
|
一楼 |
家庭房 |
4.43 m |
2.98 m |
4.43 m x 2.98 m |
|
一楼 |
Eating Area |
2.65 m |
2.25 m |
2.65 m x 2.25 m |
https://www.realtor.ca/real-estate/28435446/550-cattail-court-pickering-woodlands-woodlands




















































