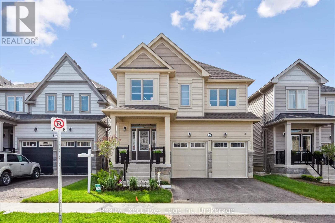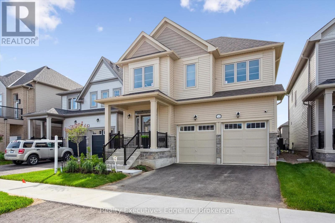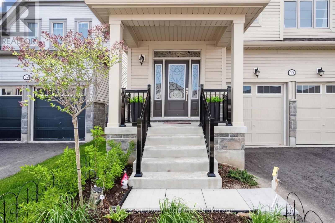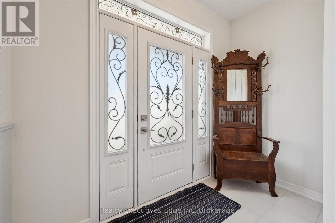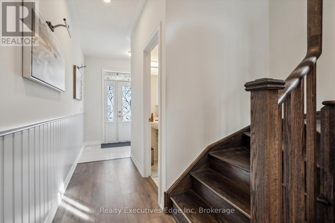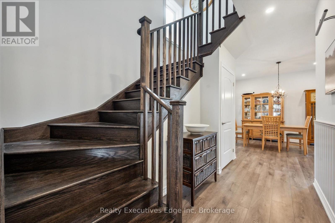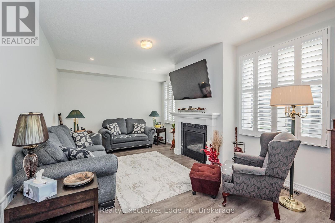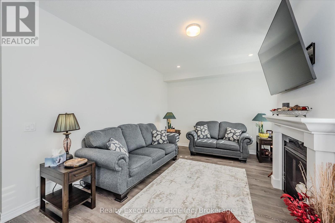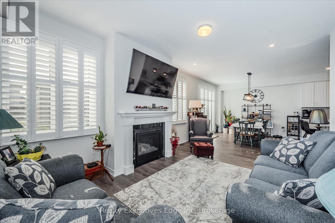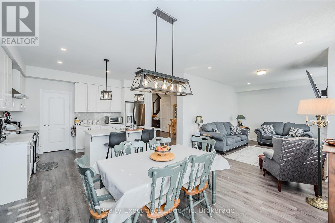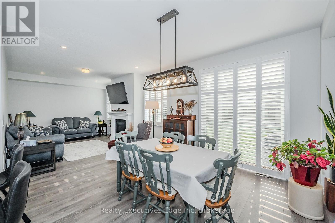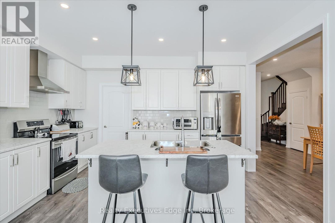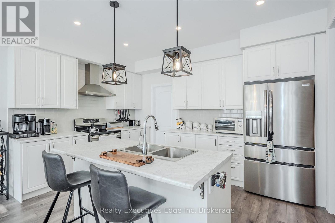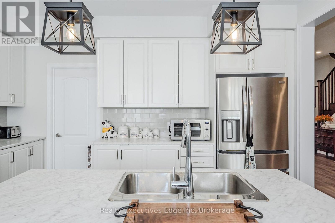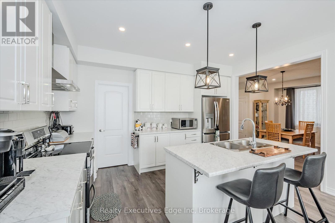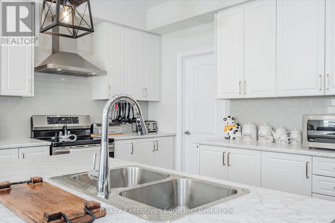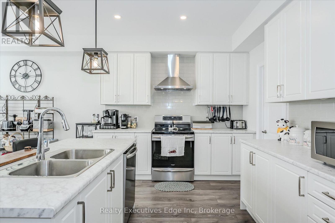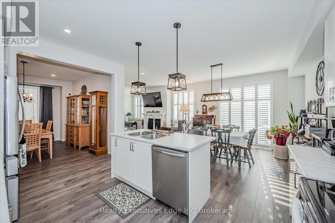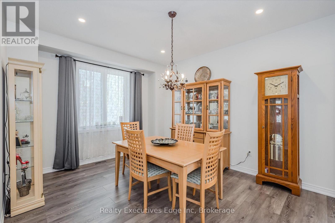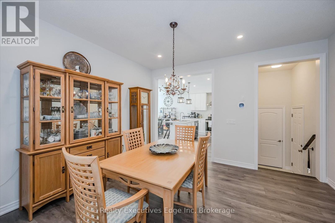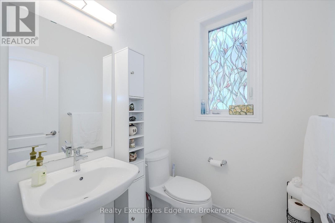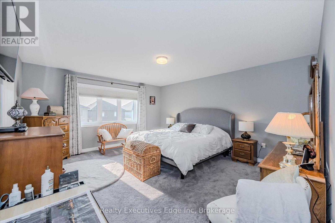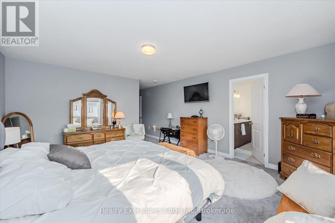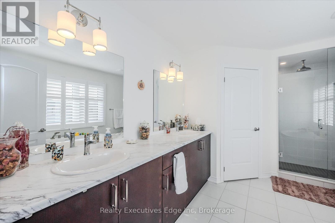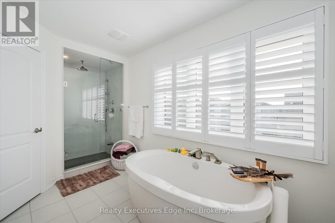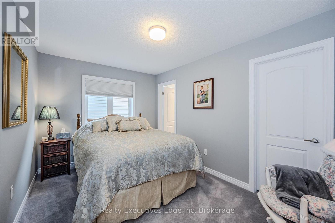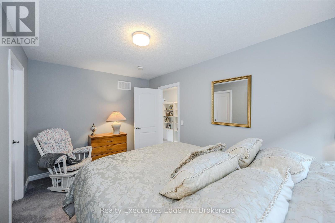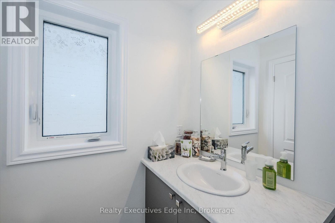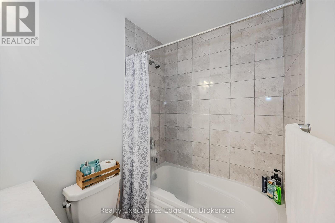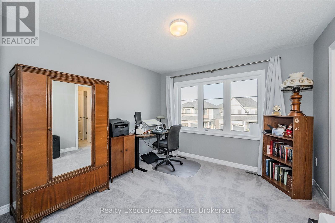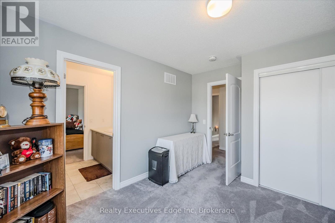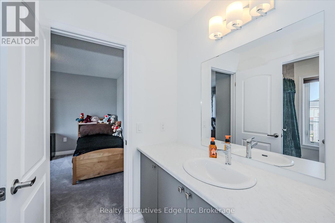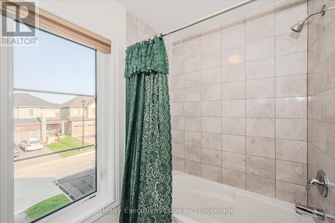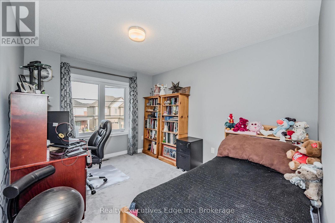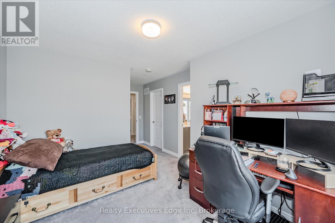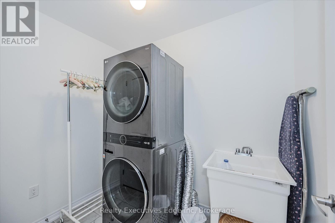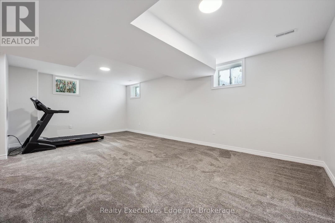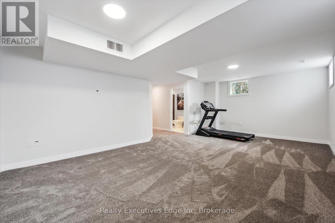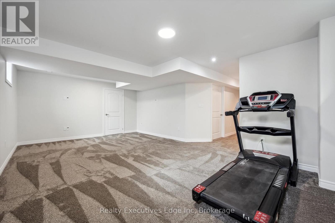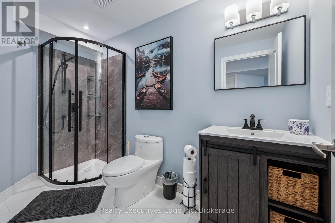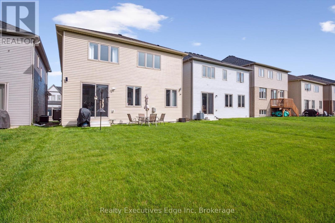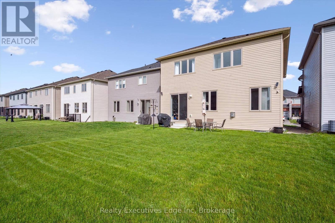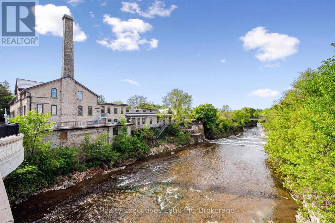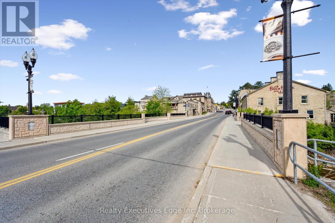4 卧室
5 浴室
2000 - 2500 sqft
壁炉
中央空调
风热取暖
$999,999
Presenting a magnificent 4-bedroom residence, situated in an enviable location, offering an impressive 2,700 square feet of total refined living space. This extraordinary property has been meticulously upgraded to cater to the most discerning of tastes. This exceptional property has undergone a plethora of upgrades, including a gas fireplace, a roughed-in basement bathroom, an oak staircase with a maple finish, and upgraded vanities throughout. The gourmet kitchen features stainless steel canopy hood fans and under-counter lighting, perfect for any culinary enthusiast. The master ensuite boasts a luxurious tub with a handheld faucet, a spa-like shower, and upgraded features like a niche and glass enclosure. Two of the 5 bathrooms have been upgraded with one-piece toilets and modern fixtures. High-end Laminate flooring throughout the main level adds a touch of elegance, while valence mouldings on all floors complete the look. A backsplash in the kitchen, an insulated garage ceiling, and an electric TV package in the master bedroom are just a few of the many additional upgrades. The exterior features an outside gas line for a BBQ, a 200-amp service, and a house electric surge protector. The owner has supplied numerous upgrades, including appliances, a central vacuum system, and a Lennox high-efficiency central air unit. Security cameras with solar panels outside ensure peace of mind, while a stacked washer and dryer complete the picture above grade. However, this home offers even more, with a recently professionally finished basement featuring a large rec room as well as a stylish 3-piece bathroom. You will be impressed when you see this home in person, don't delay. (id:43681)
房源概要
|
MLS® Number
|
X12196377 |
|
房源类型
|
民宅 |
|
社区名字
|
Fergus |
|
总车位
|
4 |
详 情
|
浴室
|
5 |
|
地上卧房
|
4 |
|
总卧房
|
4 |
|
公寓设施
|
Fireplace(s) |
|
家电类
|
Garage Door Opener Remote(s), Blinds, 洗碗机, 烘干机, Garage Door Opener, 微波炉, 洗衣机, Water Softener, 窗帘, 冰箱 |
|
地下室进展
|
已装修 |
|
地下室类型
|
N/a (finished) |
|
施工种类
|
独立屋 |
|
空调
|
中央空调 |
|
外墙
|
砖, 乙烯基壁板 |
|
壁炉
|
有 |
|
Fireplace Total
|
1 |
|
地基类型
|
混凝土浇筑 |
|
客人卫生间(不包含洗浴)
|
1 |
|
供暖方式
|
天然气 |
|
供暖类型
|
压力热风 |
|
储存空间
|
2 |
|
内部尺寸
|
2000 - 2500 Sqft |
|
类型
|
独立屋 |
|
设备间
|
市政供水 |
车 位
土地
|
英亩数
|
无 |
|
污水道
|
Sanitary Sewer |
|
土地深度
|
110 Ft |
|
土地宽度
|
33 Ft |
|
不规则大小
|
33 X 110 Ft |
|
规划描述
|
R2.66.5 |
房 间
| 楼 层 |
类 型 |
长 度 |
宽 度 |
面 积 |
|
二楼 |
浴室 |
2.3 m |
3.2 m |
2.3 m x 3.2 m |
|
二楼 |
浴室 |
2.45 m |
3.54 m |
2.45 m x 3.54 m |
|
二楼 |
卧室 |
3.35 m |
3.35 m |
3.35 m x 3.35 m |
|
二楼 |
第二卧房 |
2.92 m |
3.66 m |
2.92 m x 3.66 m |
|
二楼 |
第三卧房 |
4.27 m |
2.74 m |
4.27 m x 2.74 m |
|
二楼 |
主卧 |
4.39 m |
4.88 m |
4.39 m x 4.88 m |
|
二楼 |
浴室 |
4 m |
3.34 m |
4 m x 3.34 m |
|
地下室 |
娱乐,游戏房 |
6.43 m |
4.23 m |
6.43 m x 4.23 m |
|
地下室 |
浴室 |
2.2 m |
3.1 m |
2.2 m x 3.1 m |
|
一楼 |
浴室 |
1 m |
1 m |
1 m x 1 m |
|
一楼 |
餐厅 |
4.24 m |
3.48 m |
4.24 m x 3.48 m |
|
一楼 |
厨房 |
4.37 m |
2.97 m |
4.37 m x 2.97 m |
|
一楼 |
大型活动室 |
5.31 m |
3.66 m |
5.31 m x 3.66 m |
https://www.realtor.ca/real-estate/28416723/55-povey-road-centre-wellington-fergus-fergus


