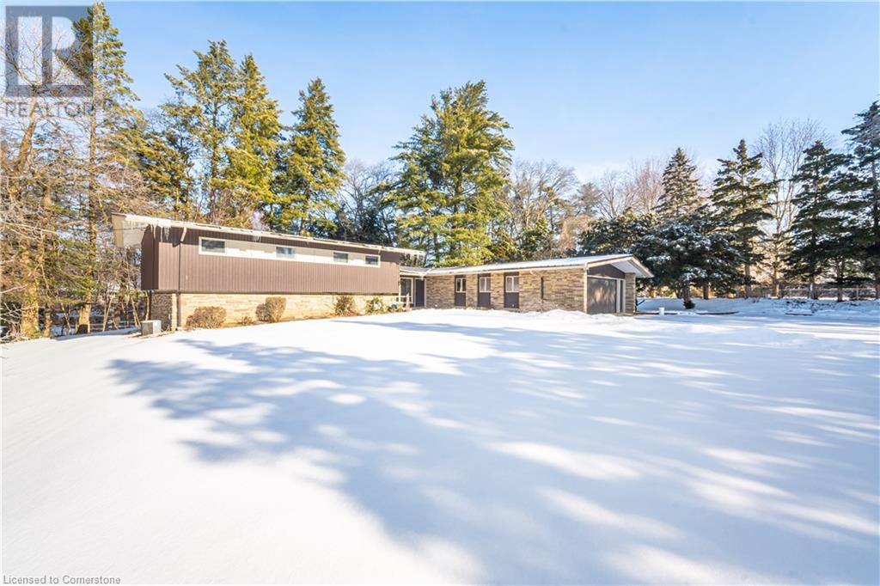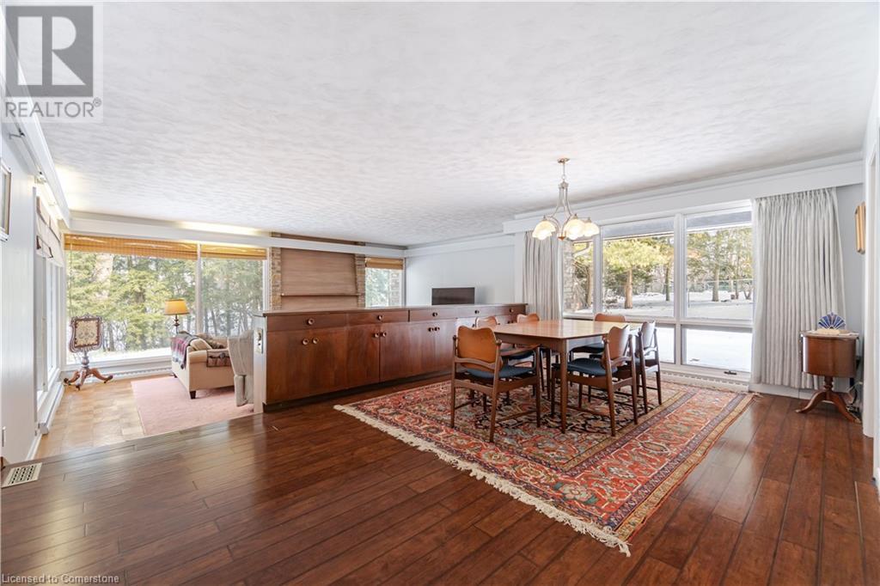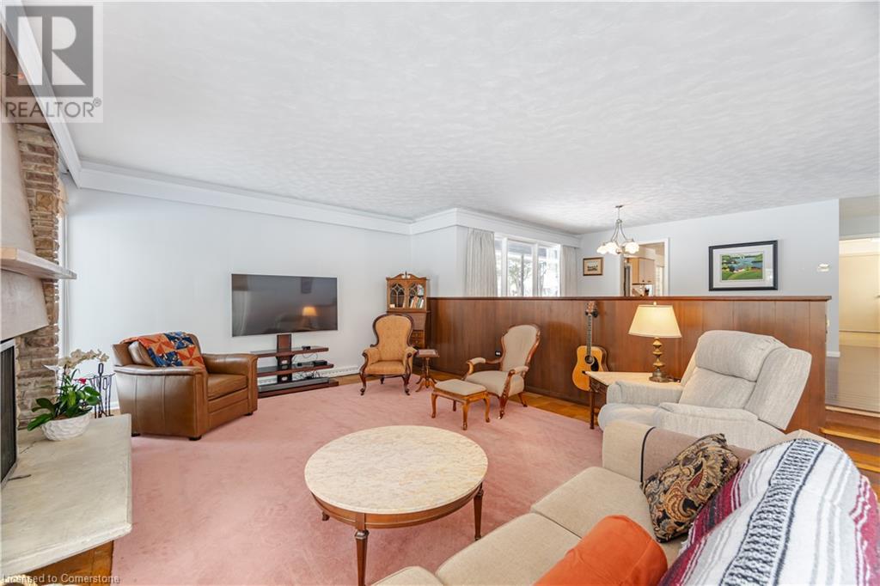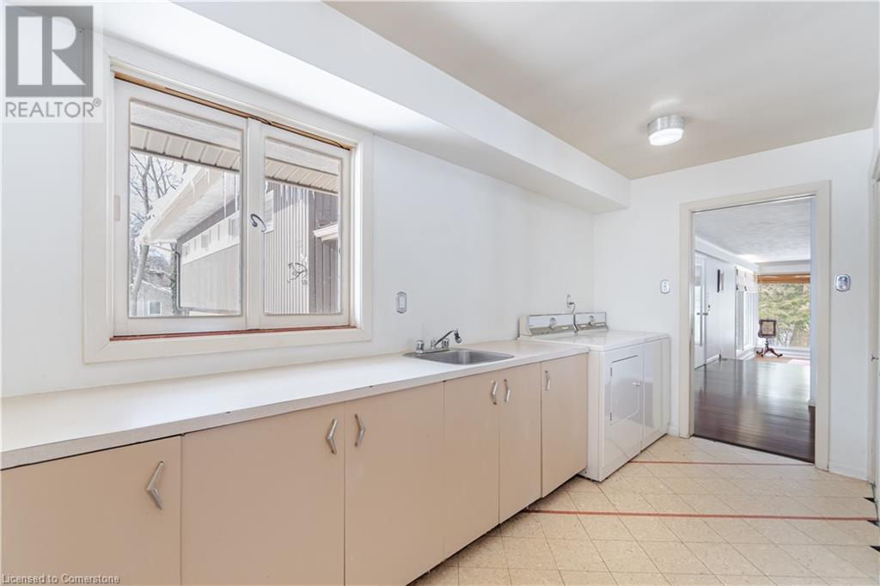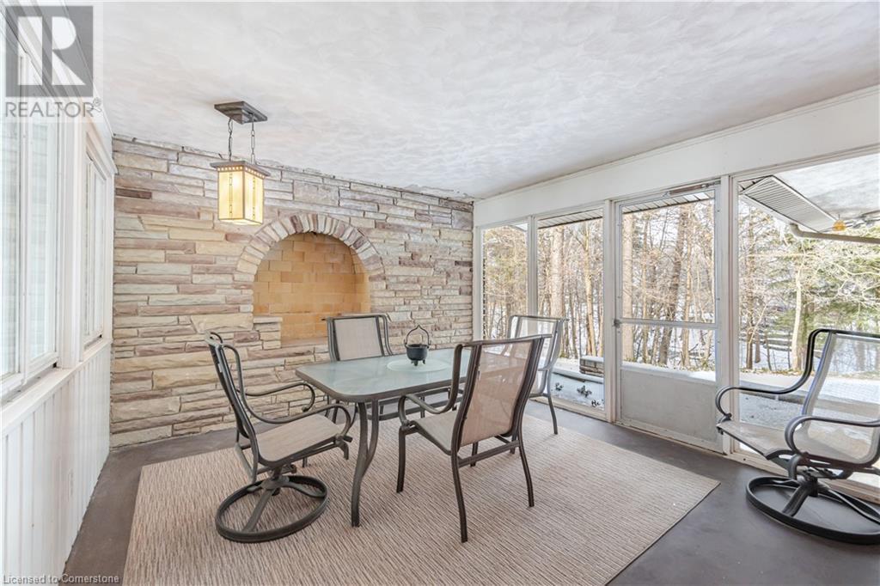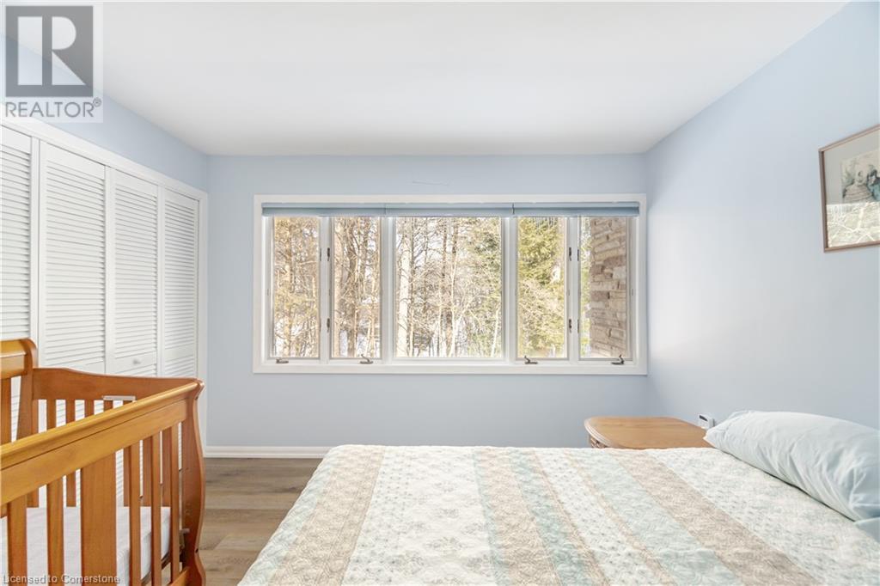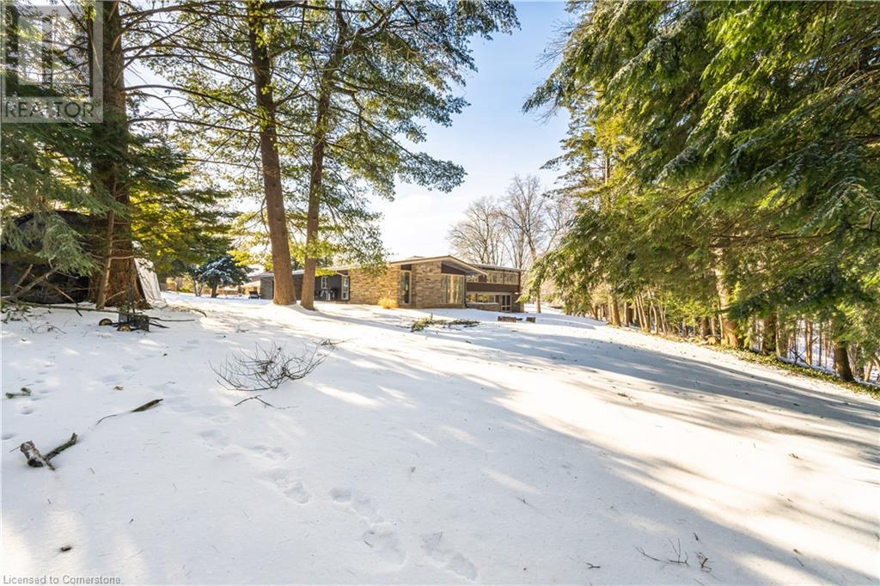4 卧室
3 浴室
3043 sqft
壁炉
中央空调
风热取暖
面积
$879,999
Nestled on over 1.6 private acres, this spacious 3+1 bed, 2.5 bath home offers privacy, convenience, and potential, set back from the road with wooded ravine views. With 3000+ sqft of finished space, this home is ready for your vision! Large windows fill the home with natural light, while the kitchen awaits your personal touch. The dining room flows into a sunken living room, perfect for gatherings. Enjoy the view with your morning coffee in the enclosed porch. Three renovated bedrooms and a 4th ideal for a gym or office. The primary features an ensuite, double closets, and updated flooring. A walkout basement with a private entrance offers teen retreat or in-law suite potential. The double garage with inside entry provides ample storage. Minutes from amenities, dining, and shopping—this is a unique opportunity to create your dream home! (id:43681)
房源概要
|
MLS® Number
|
40700093 |
|
房源类型
|
民宅 |
|
附近的便利设施
|
近高尔夫球场, 公园, 礼拜场所, 学校, 购物 |
|
设备类型
|
热水器 |
|
特征
|
Southern Exposure, Ravine, Conservation/green Belt, 自动车库门 |
|
总车位
|
6 |
|
租赁设备类型
|
热水器 |
|
结构
|
棚 |
详 情
|
浴室
|
3 |
|
地上卧房
|
3 |
|
地下卧室
|
1 |
|
总卧房
|
4 |
|
家电类
|
洗碗机, 烘干机, 冰箱, Water Softener, 洗衣机, 嵌入式微波炉, 窗帘, Garage Door Opener |
|
地下室进展
|
已装修 |
|
地下室类型
|
全完工 |
|
施工日期
|
1957 |
|
建材
|
木头 Frame |
|
施工种类
|
独立屋 |
|
空调
|
中央空调 |
|
外墙
|
石, 木头 |
|
壁炉燃料
|
木头 |
|
壁炉
|
有 |
|
Fireplace Total
|
3 |
|
壁炉类型
|
其他-见备注 |
|
地基类型
|
水泥 |
|
客人卫生间(不包含洗浴)
|
1 |
|
供暖类型
|
压力热风 |
|
内部尺寸
|
3043 Sqft |
|
类型
|
独立屋 |
|
设备间
|
市政供水 |
车 位
土地
|
入口类型
|
Road Access |
|
英亩数
|
有 |
|
土地便利设施
|
近高尔夫球场, 公园, 宗教场所, 学校, 购物 |
|
污水道
|
城市污水处理系统 |
|
土地宽度
|
80 Ft |
|
不规则大小
|
1.7 |
|
Size Total
|
1.7 Ac|1/2 - 1.99 Acres |
|
规划描述
|
R1-a, Hl |
房 间
| 楼 层 |
类 型 |
长 度 |
宽 度 |
面 积 |
|
二楼 |
四件套浴室 |
|
|
8'10'' x 8'1'' |
|
二楼 |
卧室 |
|
|
12'8'' x 11'5'' |
|
二楼 |
卧室 |
|
|
12'8'' x 11'1'' |
|
二楼 |
完整的浴室 |
|
|
8'9'' x 8'1'' |
|
二楼 |
主卧 |
|
|
16'7'' x 11'7'' |
|
地下室 |
Storage |
|
|
8'9'' x 6'7'' |
|
地下室 |
Storage |
|
|
7'11'' x 5'1'' |
|
地下室 |
卧室 |
|
|
11'2'' x 8'11'' |
|
地下室 |
两件套卫生间 |
|
|
8'11'' x 6'5'' |
|
地下室 |
娱乐室 |
|
|
25'7'' x 15'4'' |
|
一楼 |
洗衣房 |
|
|
14'1'' x 6'4'' |
|
一楼 |
家庭房 |
|
|
23'0'' x 15'6'' |
|
一楼 |
餐厅 |
|
|
18'11'' x 11'9'' |
|
一楼 |
Breakfast |
|
|
12'7'' x 7'6'' |
|
一楼 |
厨房 |
|
|
13'10'' x 9'9'' |
|
一楼 |
门厅 |
|
|
12'4'' x 11'1'' |
https://www.realtor.ca/real-estate/27937277/55-gibson-drive-simcoe




