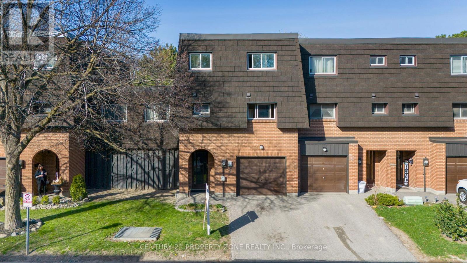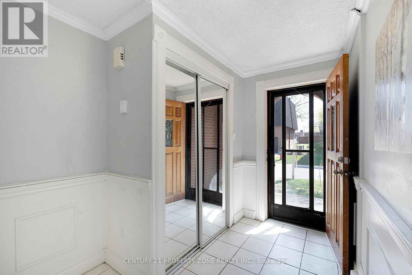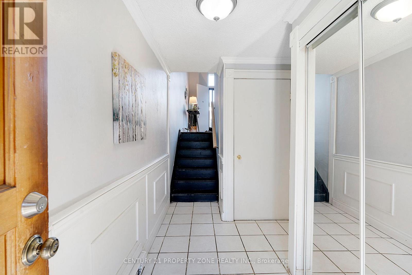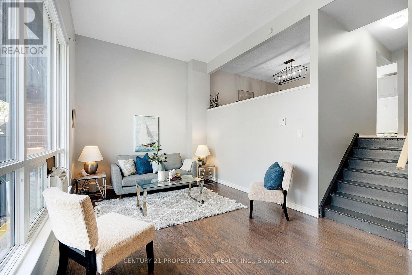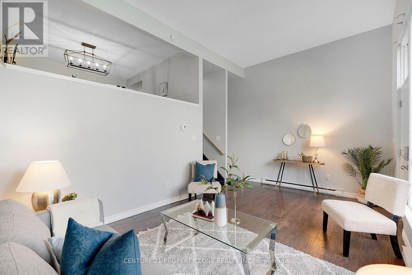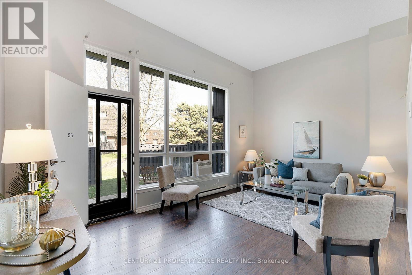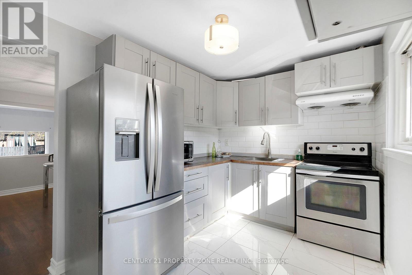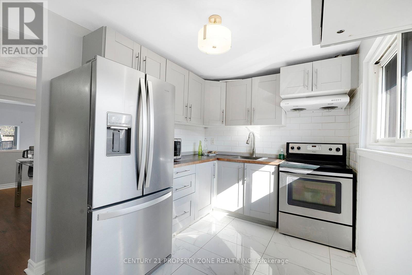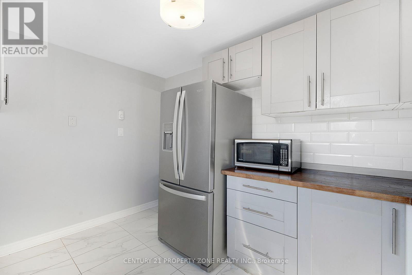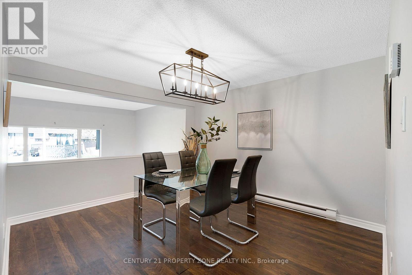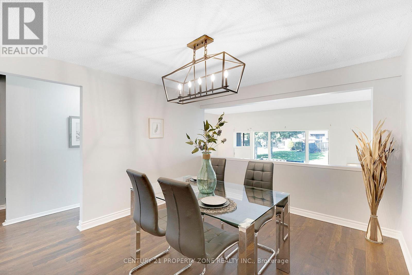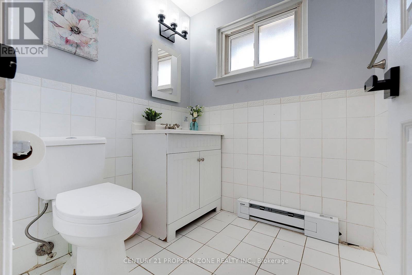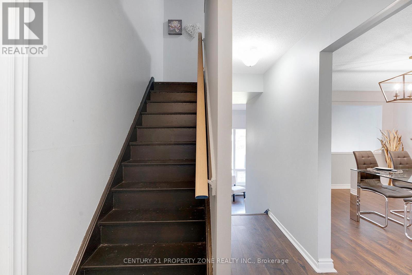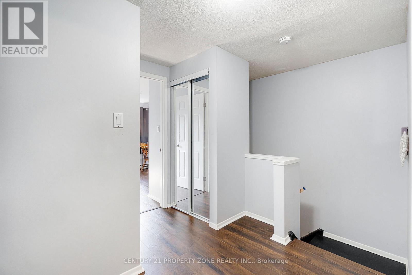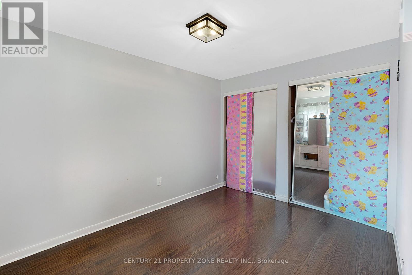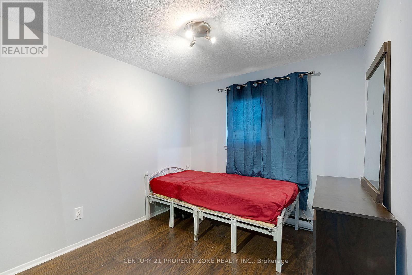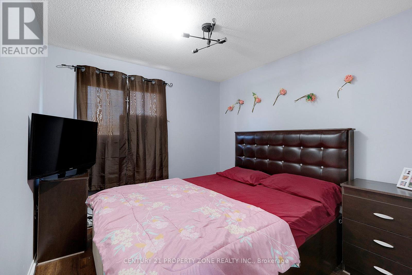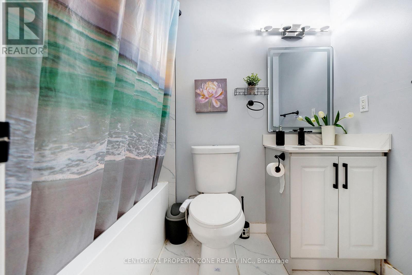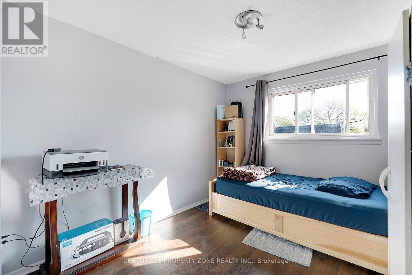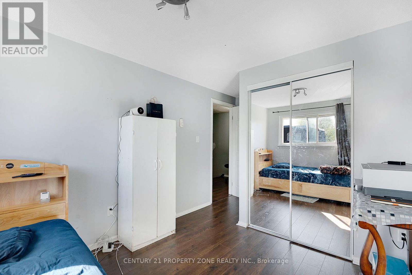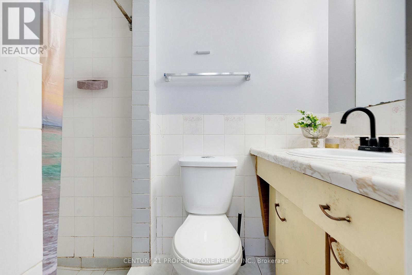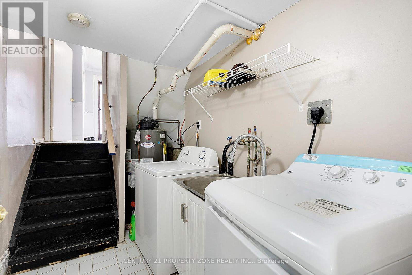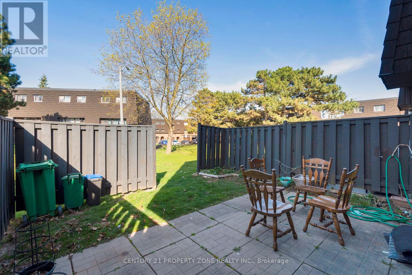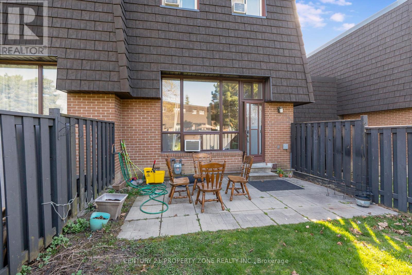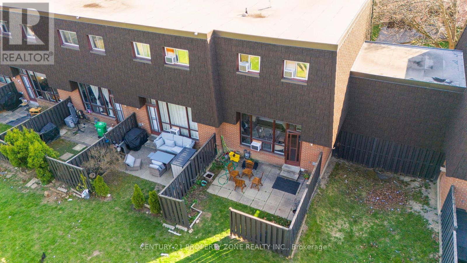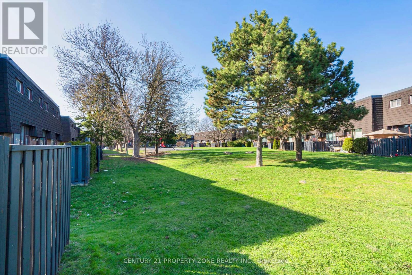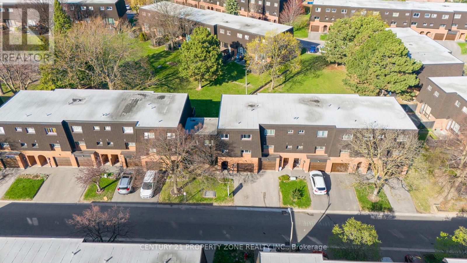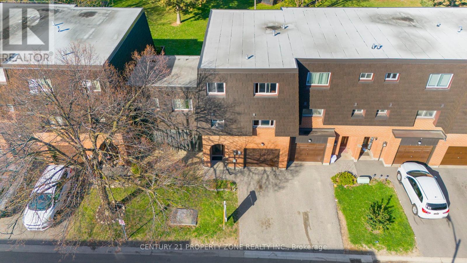6 卧室
3 浴室
1600 - 1799 sqft
中央空调
风热取暖
$649,000管理费,Water, Common Area Maintenance, Insurance, Parking
$684 每月
Welcome to a spacious and functional 5+1 bedroom, 3-bathroom townhouse nestled in Brampton's desirable Southgate community. With approximately 1,600 sq ft of living space across two levels, 1 Bedroom on the main floor, plus a finished basement, this well-maintained home offers comfort and versatility for families, first-time buyers, or investors. The main floor features a bright living room, a separate dining area, one bedroom, and a kitchen, while the upper level includes four generously sized four bedrooms and two full bathrooms. A finished basement adds additional living or recreational space. This unit includes a built-in garage with one additional parking spots. Located near Bramalea Road and Balmoral Drive, the home offers convenient access to transit, schools, parks, and shopping amenities. A perfect blend of space, value, and location, this home is ideal for those seeking comfort in a community-oriented neighborhood. *Maintenance Includes*: Water, Building Insurance, Front doors, Windows, Grass cutting, Snow removal, Driveway repairs, Roof ensuring a worry-free lifestyle. (id:43681)
房源概要
|
MLS® Number
|
W12196879 |
|
房源类型
|
民宅 |
|
社区名字
|
Southgate |
|
社区特征
|
Pet Restrictions |
|
总车位
|
2 |
详 情
|
浴室
|
3 |
|
地上卧房
|
5 |
|
地下卧室
|
1 |
|
总卧房
|
6 |
|
家电类
|
烘干机, 炉子, 洗衣机, 冰箱 |
|
地下室进展
|
已装修 |
|
地下室类型
|
N/a (finished) |
|
空调
|
中央空调 |
|
外墙
|
砖 |
|
Flooring Type
|
Laminate, Tile |
|
客人卫生间(不包含洗浴)
|
1 |
|
供暖方式
|
天然气 |
|
供暖类型
|
压力热风 |
|
储存空间
|
2 |
|
内部尺寸
|
1600 - 1799 Sqft |
|
类型
|
联排别墅 |
车 位
土地
房 间
| 楼 层 |
类 型 |
长 度 |
宽 度 |
面 积 |
|
地下室 |
卧室 |
2.19 m |
3.38 m |
2.19 m x 3.38 m |
|
Upper Level |
浴室 |
2.1 m |
3.1 m |
2.1 m x 3.1 m |
|
Upper Level |
主卧 |
4.3 m |
2.5 m |
4.3 m x 2.5 m |
|
Upper Level |
第二卧房 |
2.3 m |
2.2 m |
2.3 m x 2.2 m |
|
Upper Level |
第三卧房 |
2.5 m |
2.7 m |
2.5 m x 2.7 m |
|
Upper Level |
Bedroom 4 |
3.8 m |
3.8 m |
3.8 m x 3.8 m |
|
Upper Level |
浴室 |
3.1 m |
2.7 m |
3.1 m x 2.7 m |
|
一楼 |
家庭房 |
5.33 m |
3.8 m |
5.33 m x 3.8 m |
|
一楼 |
浴室 |
2.1 m |
1.9 m |
2.1 m x 1.9 m |
|
一楼 |
餐厅 |
3.35 m |
3.8 m |
3.35 m x 3.8 m |
|
一楼 |
厨房 |
3.8 m |
2.2 m |
3.8 m x 2.2 m |
|
一楼 |
卧室 |
2.19 m |
3.5 m |
2.19 m x 3.5 m |
https://www.realtor.ca/real-estate/28417974/55-darras-court-brampton-southgate-southgate


