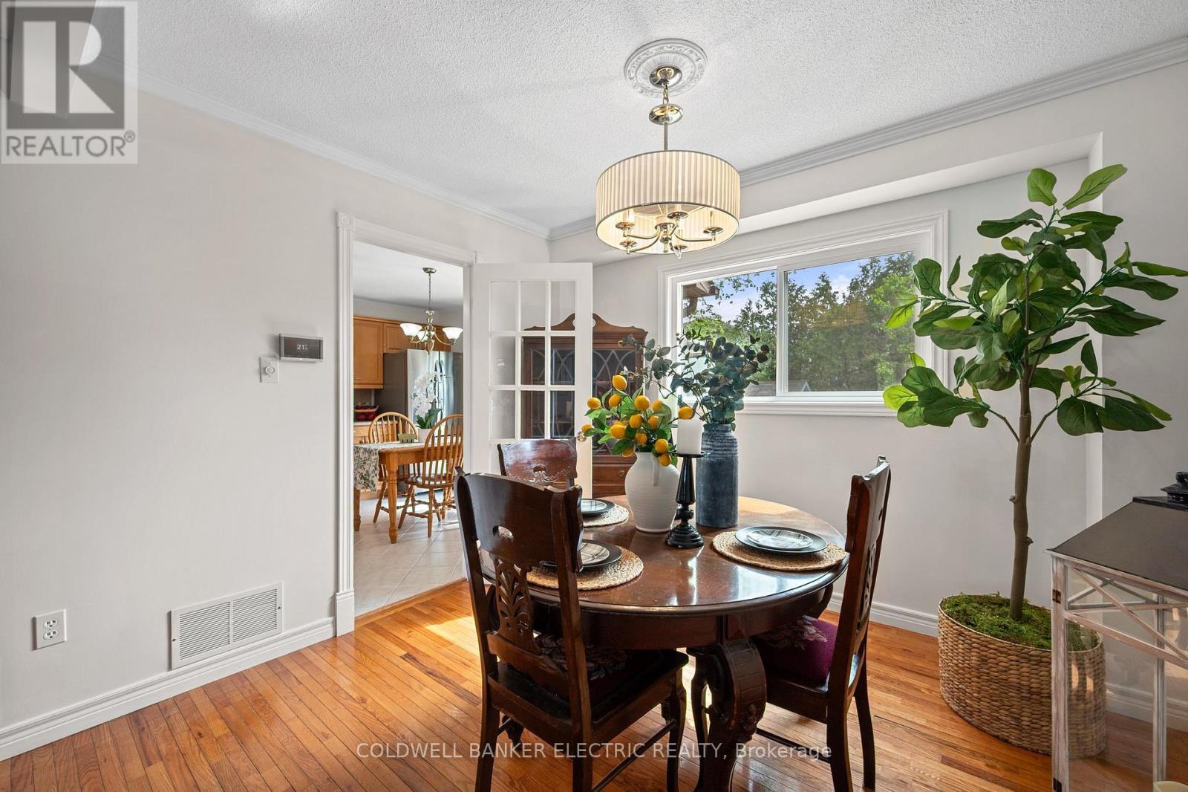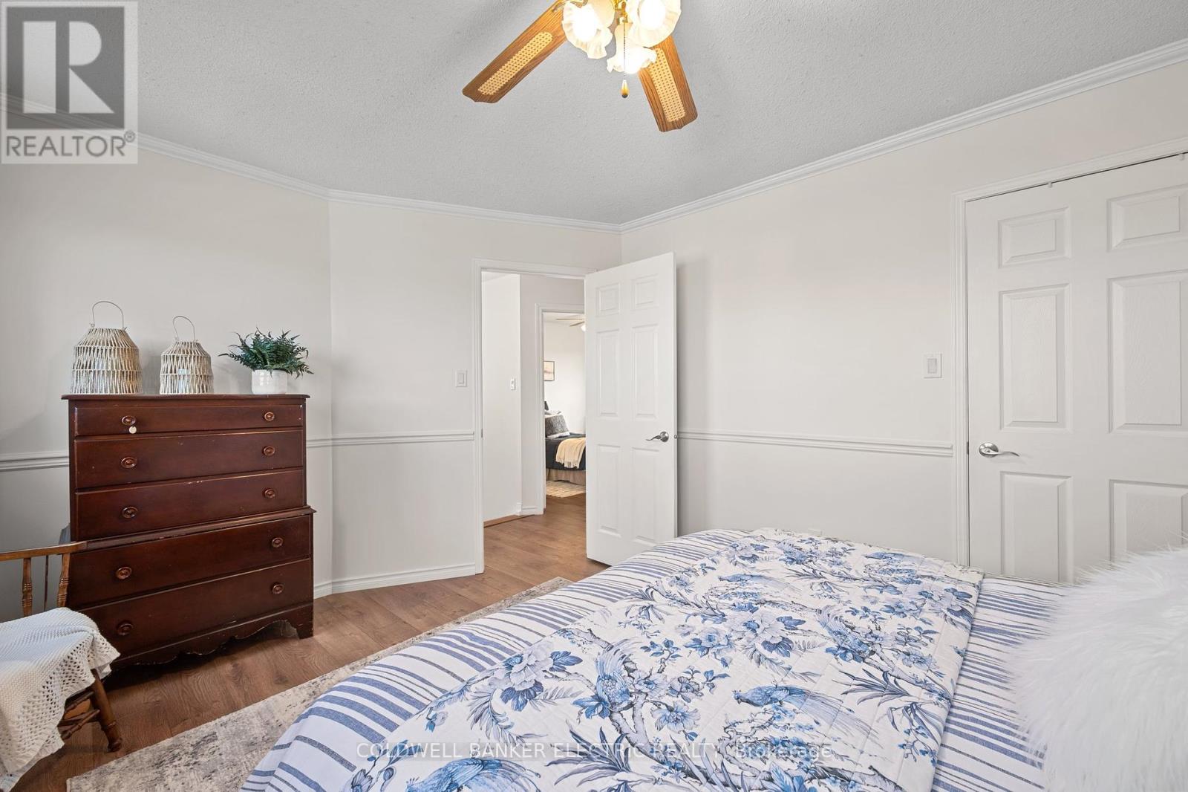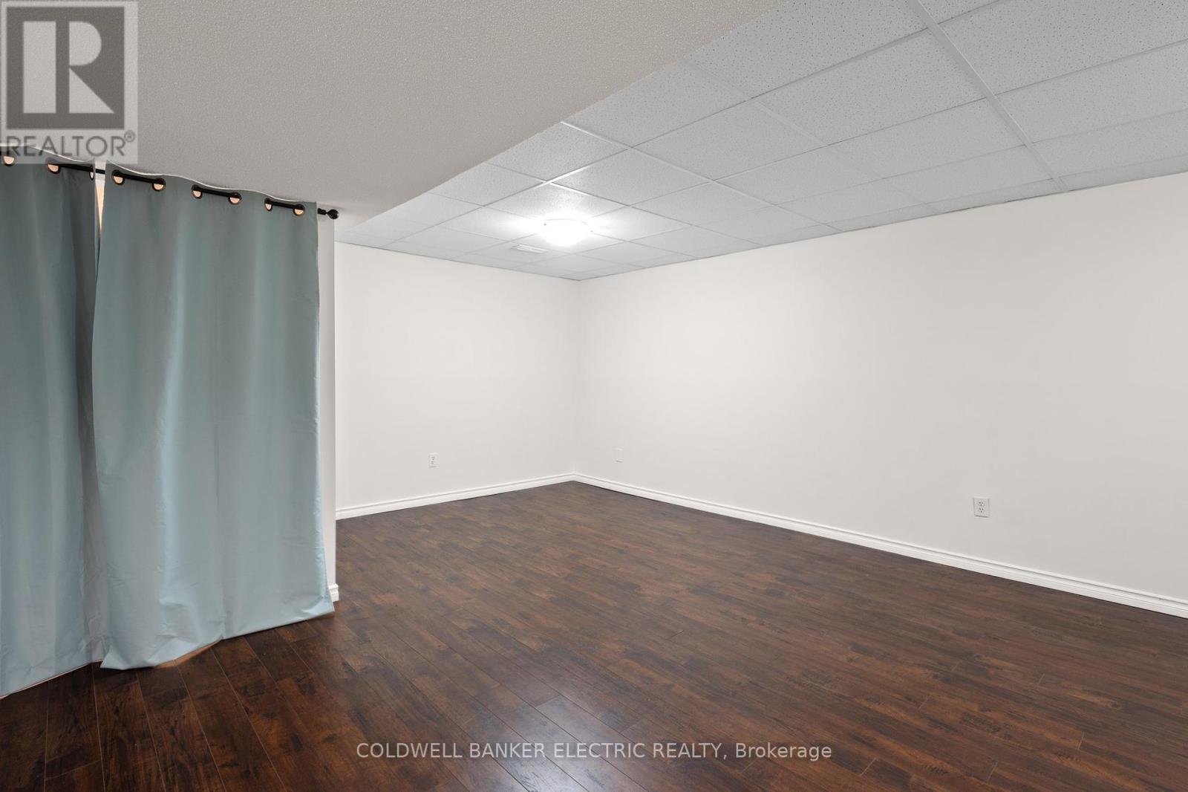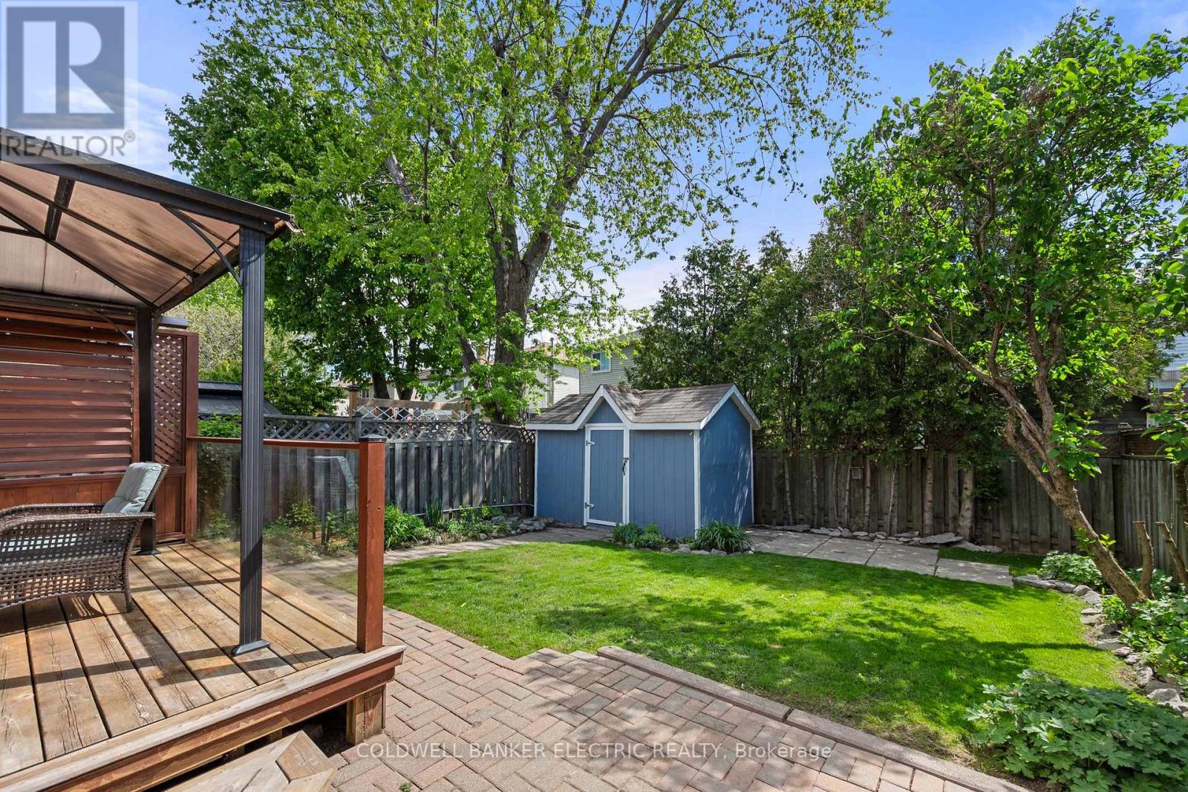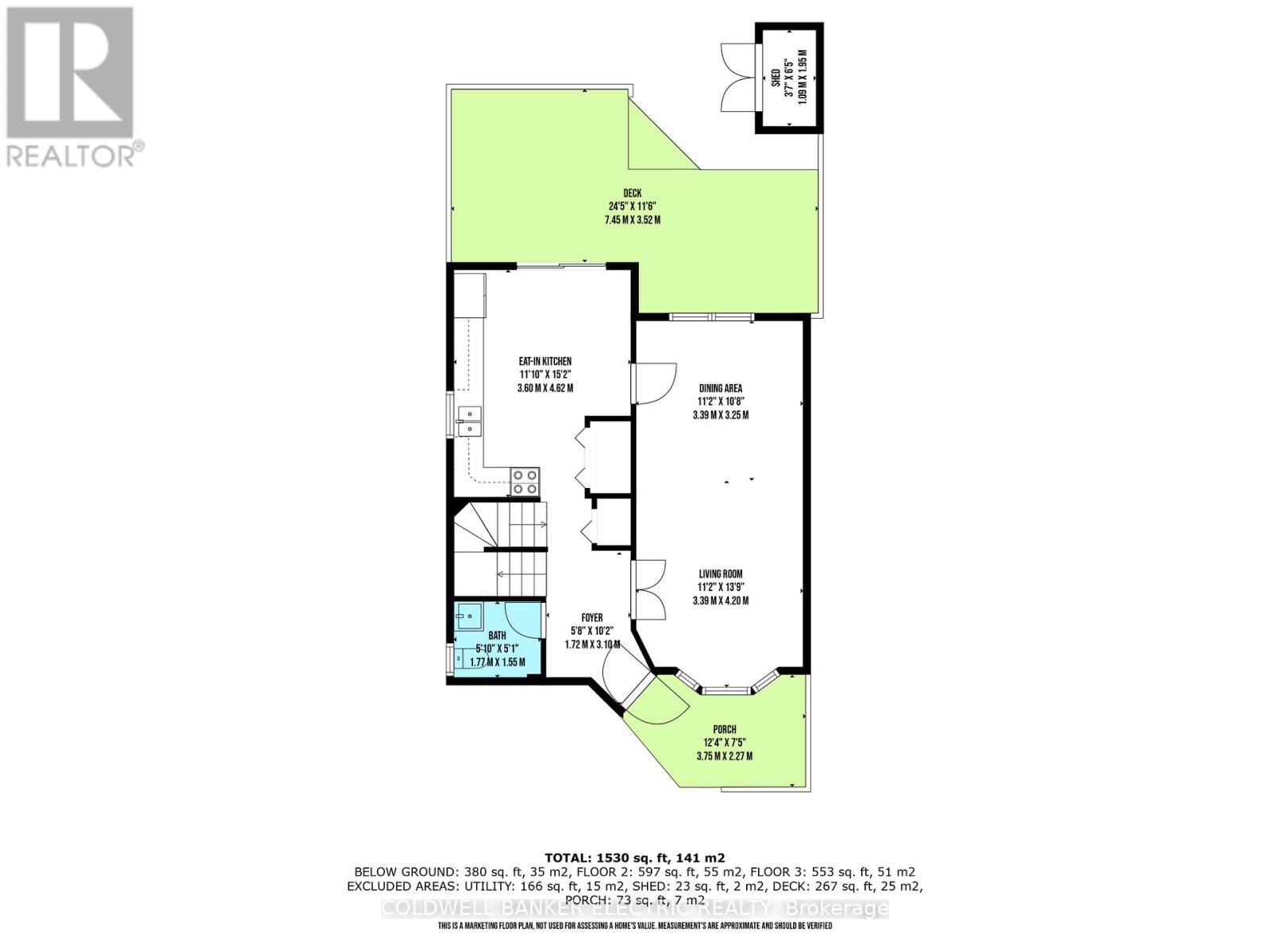3 卧室
2 浴室
1100 - 1500 sqft
中央空调, Ventilation System
风热取暖
Landscaped
$759,900
Don't miss this incredible opportunity to own a beautifully maintained home in a highly desirable and ultra-convenient location - just a few minutes from Highway 401! Lovingly cared for by its original owner, this charming property exudes pride of ownership throughout. Step inside to a freshly painted interior that offers a bright, welcoming atmosphere from the moment you enter. The main level features beautiful hardwood floors flowing through the living and dining spaces, and a spacious front porch perfect for relaxing with your morning coffee. The tastefully updated 2-piece powder room on the main floor and the fully renovated 4-piece upstairs bathroom add style and functionality. Upstairs, you'll find generously sized bedrooms with new carpeting on the staircase leading up. The finished basement offers even more living space with brand-new carpeting on the stairs, a dedicated laundry room, and a large rec room ideal for relaxing or entertaining. Step outside to the enjoy the private, fully fenced backyard complete with a back deck - perfect for hosting gatherings - and two storage sheds for all your outdoor needs. A new garage door adds extra convenience and security. Location is everything, and this home delivers with unbeatable access to Highway 401 - just minutes away, making daily commuting a breeze. Whether heading to work, running errands, or travelling across the GTA, you'll love the ease and speed this location provides. Families will also appreciate being within walking distance to several excellent schools, offering peace of mind and stress-free daily routine for children of all ages. This move-in-ready home combines comfort, convenience, and top-tier accessibility - your perfect next chapters starts here! (id:43681)
房源概要
|
MLS® Number
|
E12184705 |
|
房源类型
|
民宅 |
|
社区名字
|
Central |
|
附近的便利设施
|
医院, 公园, 公共交通, 学校 |
|
特征
|
Flat Site, Level |
|
总车位
|
3 |
|
结构
|
Deck, Patio(s), Porch, 棚 |
详 情
|
浴室
|
2 |
|
地上卧房
|
3 |
|
总卧房
|
3 |
|
Age
|
31 To 50 Years |
|
家电类
|
Water Heater, Water Meter, 烘干机, 微波炉, 炉子, 洗衣机, 窗帘, 冰箱 |
|
地下室进展
|
已装修 |
|
地下室类型
|
全完工 |
|
Ceiling Type
|
Suspended Ceiling |
|
施工种类
|
独立屋 |
|
空调
|
Central Air Conditioning, Ventilation System |
|
外墙
|
砖, 铝壁板 |
|
Fire Protection
|
Smoke Detectors |
|
固定装置
|
Tv Antenna |
|
Flooring Type
|
Laminate, Hardwood |
|
地基类型
|
混凝土浇筑 |
|
客人卫生间(不包含洗浴)
|
1 |
|
供暖方式
|
天然气 |
|
供暖类型
|
压力热风 |
|
储存空间
|
2 |
|
内部尺寸
|
1100 - 1500 Sqft |
|
类型
|
独立屋 |
|
设备间
|
市政供水 |
车 位
土地
|
英亩数
|
无 |
|
围栏类型
|
Fenced Yard |
|
土地便利设施
|
医院, 公园, 公共交通, 学校 |
|
Landscape Features
|
Landscaped |
|
污水道
|
Sanitary Sewer |
|
土地深度
|
109 Ft ,10 In |
|
土地宽度
|
30 Ft |
|
不规则大小
|
30 X 109.9 Ft |
|
规划描述
|
R2-a |
房 间
| 楼 层 |
类 型 |
长 度 |
宽 度 |
面 积 |
|
Lower Level |
娱乐,游戏房 |
6.51 m |
7.04 m |
6.51 m x 7.04 m |
|
Lower Level |
洗衣房 |
3.59 m |
6.64 m |
3.59 m x 6.64 m |
|
一楼 |
门厅 |
1.72 m |
3.1 m |
1.72 m x 3.1 m |
|
一楼 |
厨房 |
3.6 m |
4.62 m |
3.6 m x 4.62 m |
|
一楼 |
客厅 |
3.39 m |
4.2 m |
3.39 m x 4.2 m |
|
一楼 |
餐厅 |
3.39 m |
3.25 m |
3.39 m x 3.25 m |
|
一楼 |
浴室 |
1.55 m |
1.77 m |
1.55 m x 1.77 m |
|
Upper Level |
主卧 |
4.16 m |
3.18 m |
4.16 m x 3.18 m |
|
Upper Level |
第二卧房 |
3.38 m |
2.79 m |
3.38 m x 2.79 m |
|
Upper Level |
第三卧房 |
2.83 m |
3.58 m |
2.83 m x 3.58 m |
|
Upper Level |
浴室 |
1.54 m |
2.82 m |
1.54 m x 2.82 m |
设备间
https://www.realtor.ca/real-estate/28391492/55-barnes-drive-ajax-central-central










