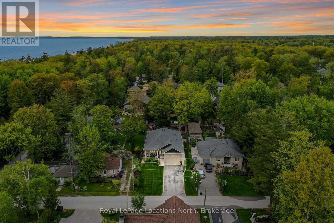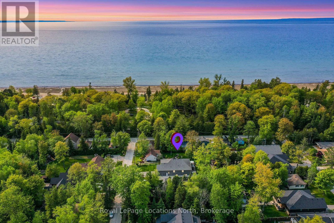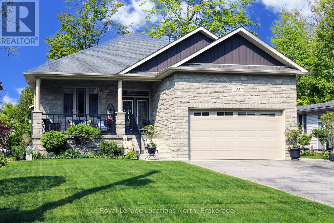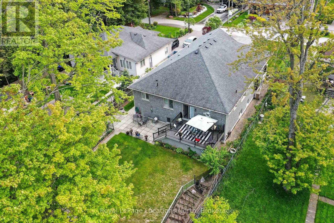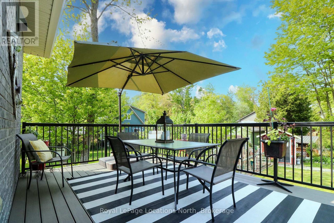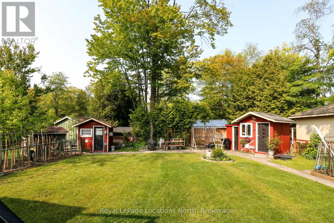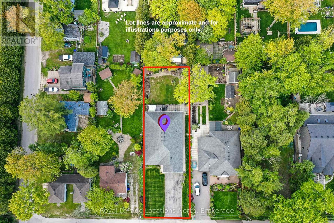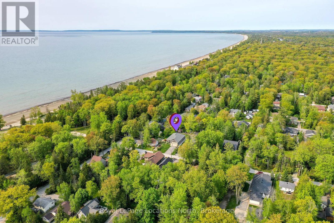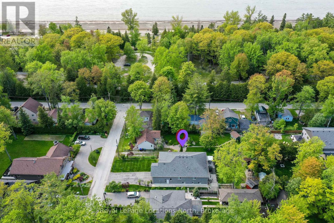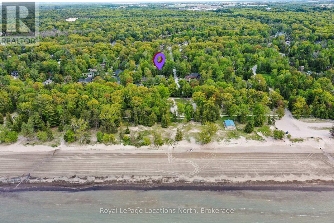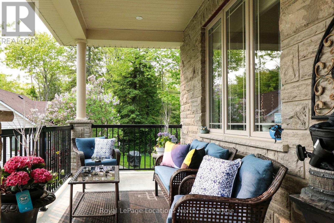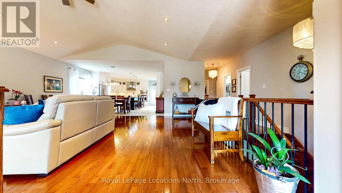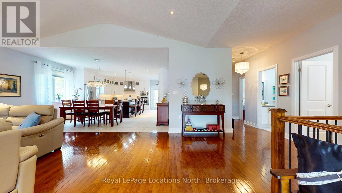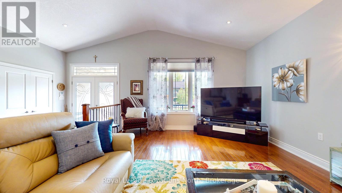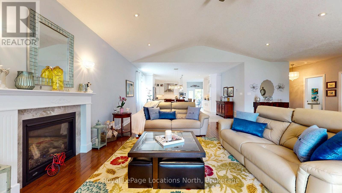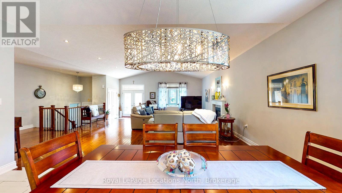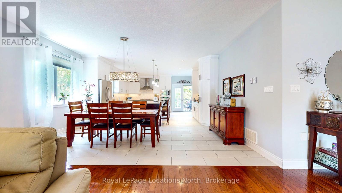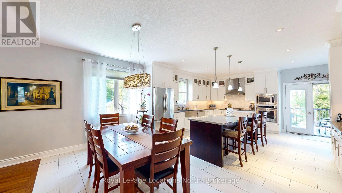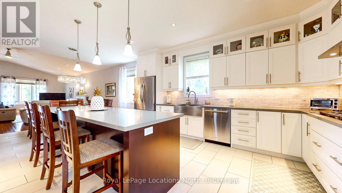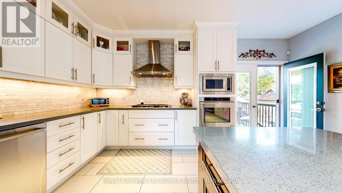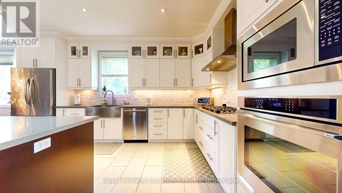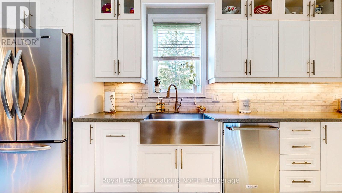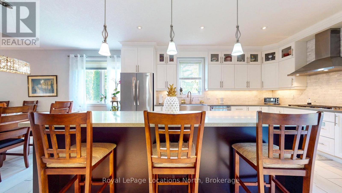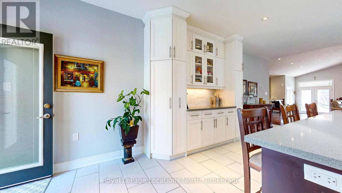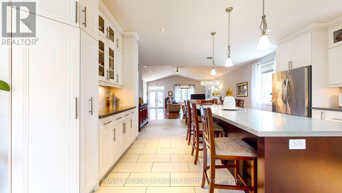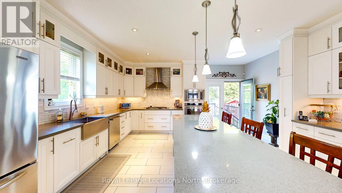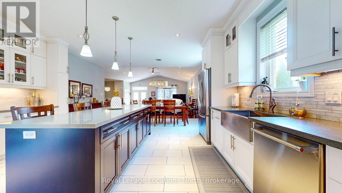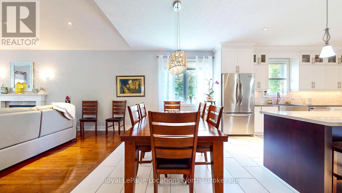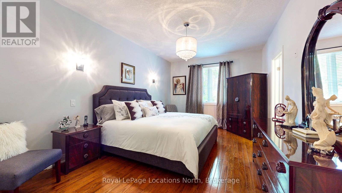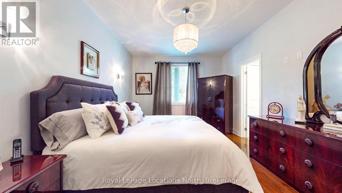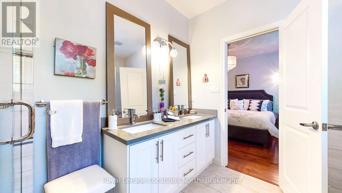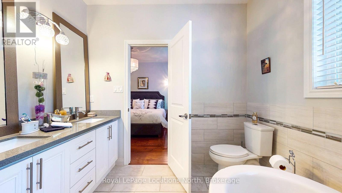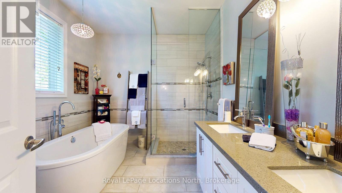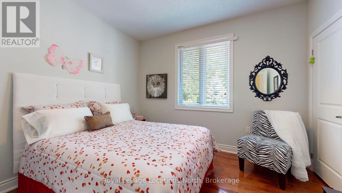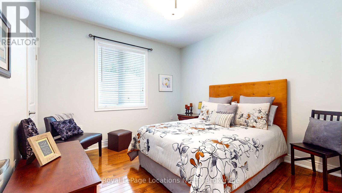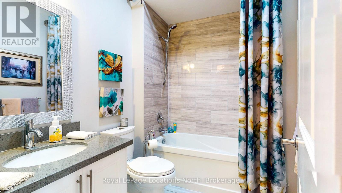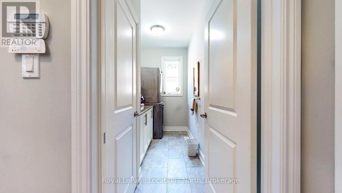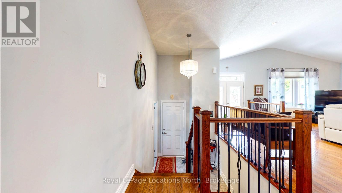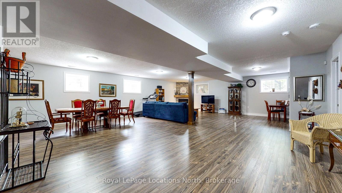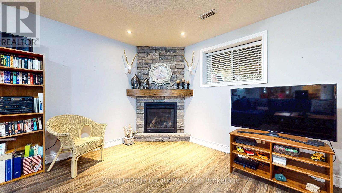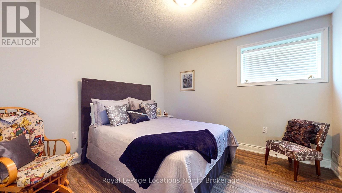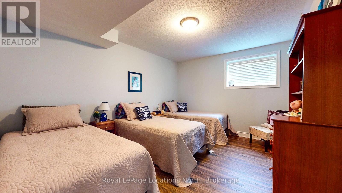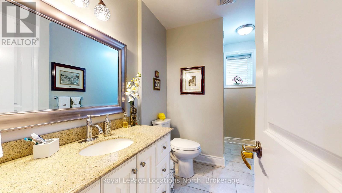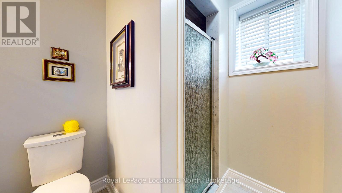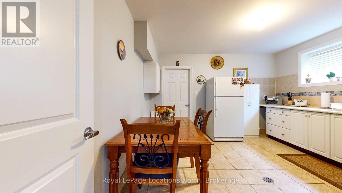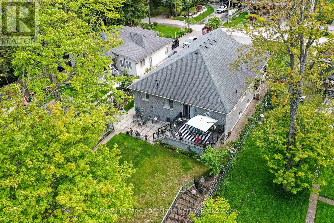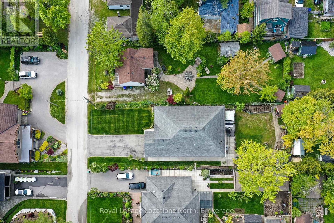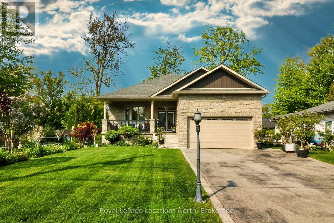5 卧室
3 浴室
1500 - 2000 sqft
Raised 平房
壁炉
中央空调, 换气器
风热取暖
Landscaped
$1,850,000
Custom build, loaded with upgrades! Enjoy direct access to 14km of soft, golden sands at Wasaga Beach - with Beach #5, just a few steps away. It's a fantastic opportunity for multi-generational families to create memories together under the sun. Nestled on 34th St N, this 5 bedroom home is located in a desirable community that everyone wishes to be a part of. Key features of this property include: minimal stairs, hardwood and tile flooring, 2 gas fireplaces, lavish kitchen with quartz countertops, under mount lighting, pantry, stainless steel appliances and an oversized island, 3 bedrooms on the main level with an additional 2 bedrooms on the lower level, 3 bathrooms, upgraded light fixtures, pot lights, laundry room, additional kitchen in the lower level, tankless hot water heater, ample storage space plus 2 sheds, brick and stone exterior, double car garage & oversized driveway which can fit a boat/trailer. Pride of ownership is on display. Just a short drive away from supermarkets and all the fantastic amenities in Collingwood & Blue Mountain. Embrace easy breezy living in Wasaga Beach! (id:43681)
房源概要
|
MLS® Number
|
S12194324 |
|
房源类型
|
民宅 |
|
社区名字
|
Wasaga Beach |
|
附近的便利设施
|
Beach |
|
总车位
|
8 |
|
结构
|
Deck, Porch, 棚 |
详 情
|
浴室
|
3 |
|
地上卧房
|
3 |
|
地下卧室
|
2 |
|
总卧房
|
5 |
|
公寓设施
|
Fireplace(s) |
|
家电类
|
Water Heater, Cooktop, 洗碗机, 烘干机, 微波炉, 烤箱, Hood 电扇, 炉子, 洗衣机, 冰箱 |
|
建筑风格
|
Raised Bungalow |
|
地下室进展
|
已装修 |
|
地下室类型
|
N/a (finished) |
|
施工种类
|
独立屋 |
|
空调
|
Central Air Conditioning, 换气机 |
|
外墙
|
砖, 石 |
|
壁炉
|
有 |
|
Fireplace Total
|
2 |
|
地基类型
|
混凝土浇筑 |
|
供暖方式
|
天然气 |
|
供暖类型
|
压力热风 |
|
储存空间
|
1 |
|
内部尺寸
|
1500 - 2000 Sqft |
|
类型
|
独立屋 |
|
设备间
|
市政供水 |
车 位
土地
|
英亩数
|
无 |
|
土地便利设施
|
Beach |
|
Landscape Features
|
Landscaped |
|
污水道
|
Sanitary Sewer |
|
土地深度
|
175 Ft |
|
土地宽度
|
60 Ft |
|
不规则大小
|
60 X 175 Ft |
|
规划描述
|
R1 |
房 间
| 楼 层 |
类 型 |
长 度 |
宽 度 |
面 积 |
|
Lower Level |
Bedroom 5 |
4.28 m |
3.39 m |
4.28 m x 3.39 m |
|
Lower Level |
浴室 |
3.51 m |
1.86 m |
3.51 m x 1.86 m |
|
Lower Level |
家庭房 |
8.39 m |
10.79 m |
8.39 m x 10.79 m |
|
Lower Level |
餐厅 |
3.99 m |
4.03 m |
3.99 m x 4.03 m |
|
Lower Level |
厨房 |
3.99 m |
4.03 m |
3.99 m x 4.03 m |
|
Lower Level |
Bedroom 4 |
3.5 m |
3.54 m |
3.5 m x 3.54 m |
|
一楼 |
客厅 |
8.55 m |
7.96 m |
8.55 m x 7.96 m |
|
一楼 |
餐厅 |
5.31 m |
2.19 m |
5.31 m x 2.19 m |
|
一楼 |
厨房 |
5.31 m |
4.88 m |
5.31 m x 4.88 m |
|
一楼 |
主卧 |
3.5 m |
5.2 m |
3.5 m x 5.2 m |
|
一楼 |
浴室 |
3.23 m |
2.78 m |
3.23 m x 2.78 m |
|
一楼 |
第二卧房 |
3.23 m |
3.63 m |
3.23 m x 3.63 m |
|
一楼 |
浴室 |
2.37 m |
1.85 m |
2.37 m x 1.85 m |
|
一楼 |
第三卧房 |
3.58 m |
1.82 m |
3.58 m x 1.82 m |
|
一楼 |
洗衣房 |
3.58 m |
1.82 m |
3.58 m x 1.82 m |
https://www.realtor.ca/real-estate/28412452/55-34th-street-n-wasaga-beach-wasaga-beach


