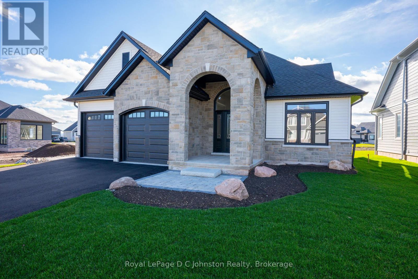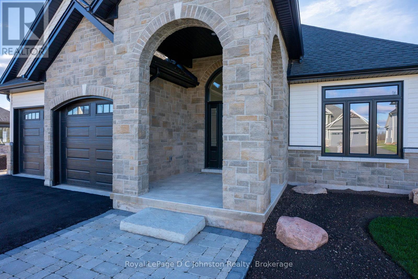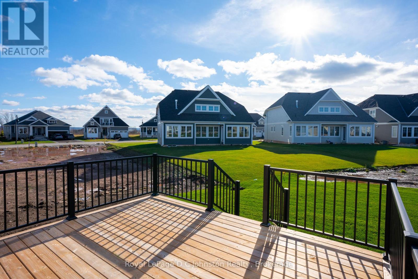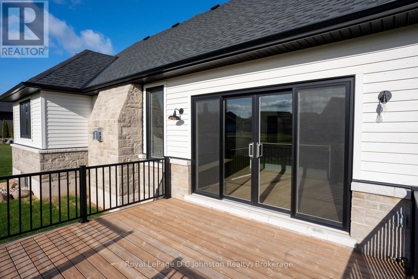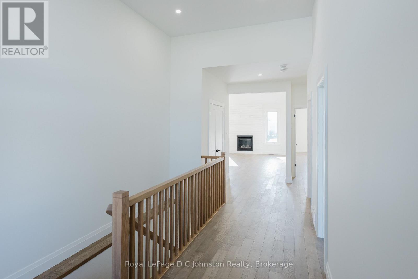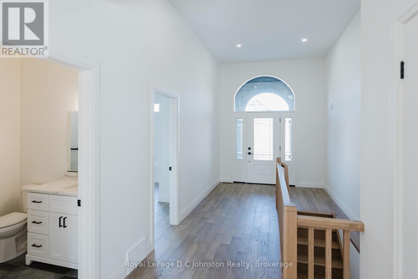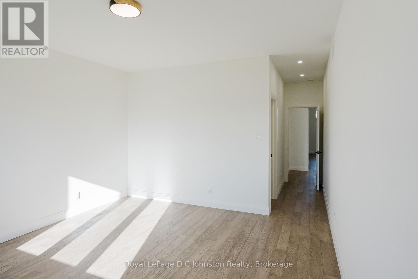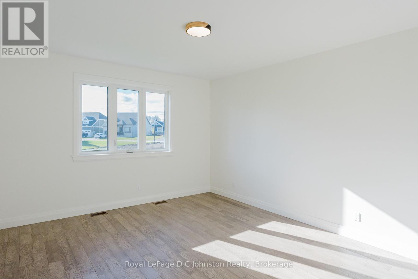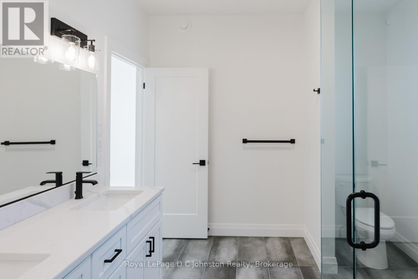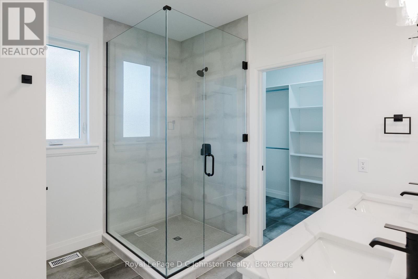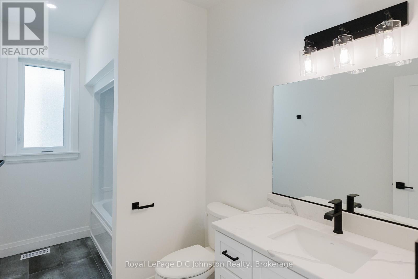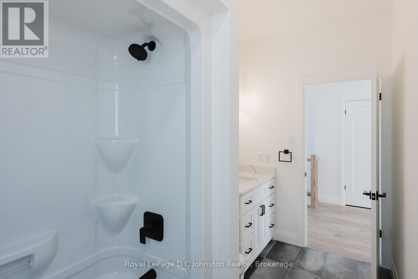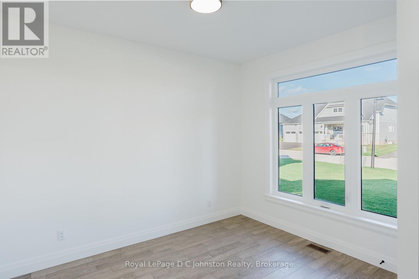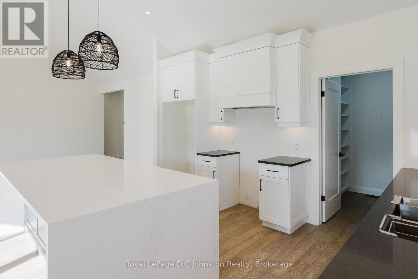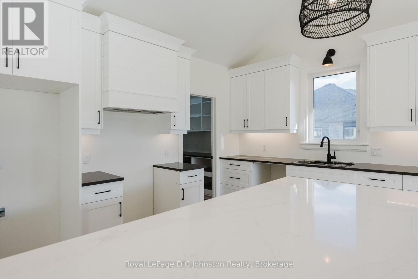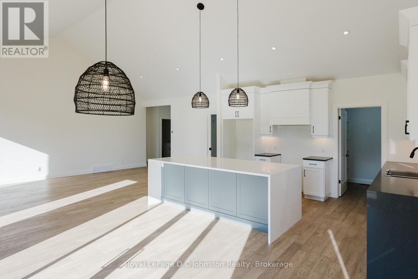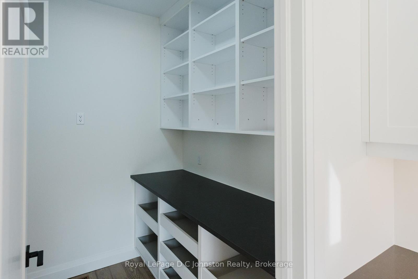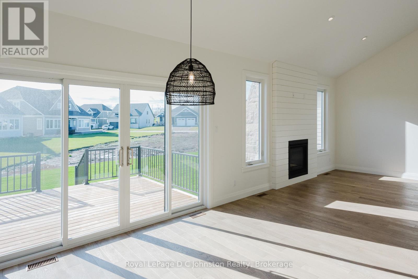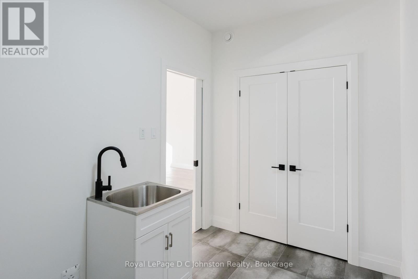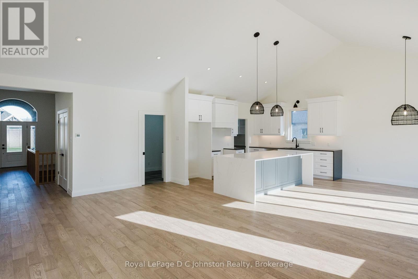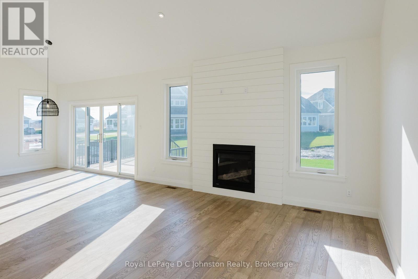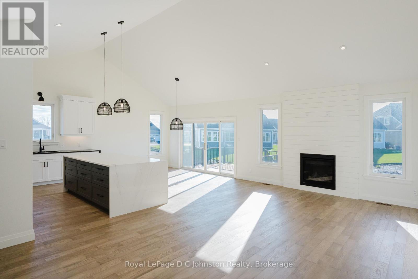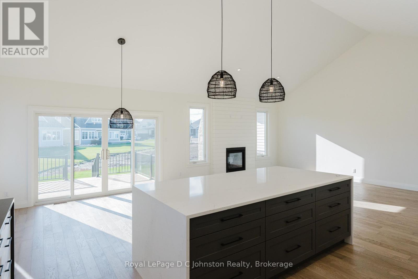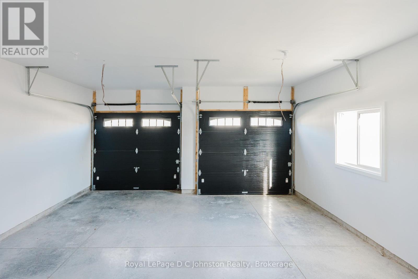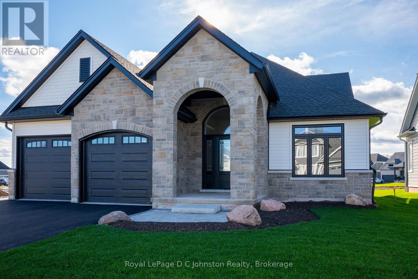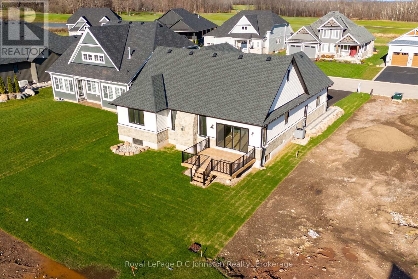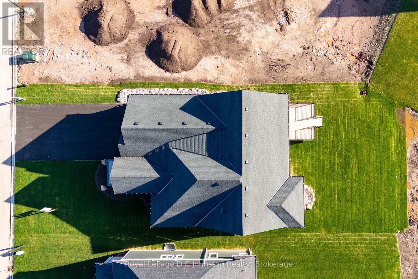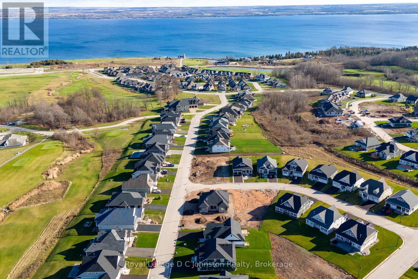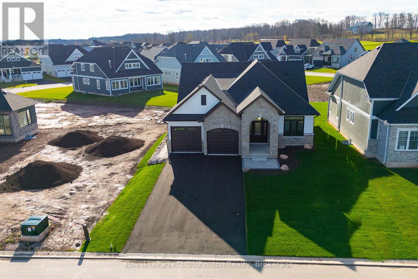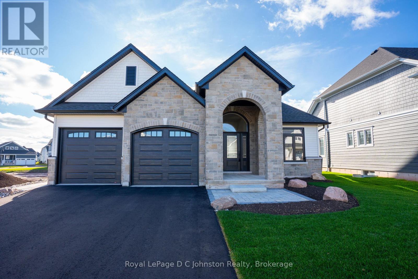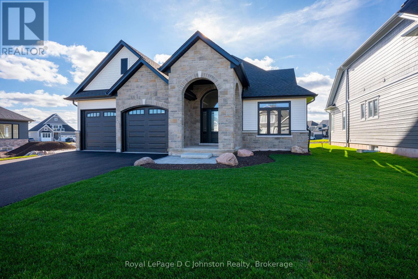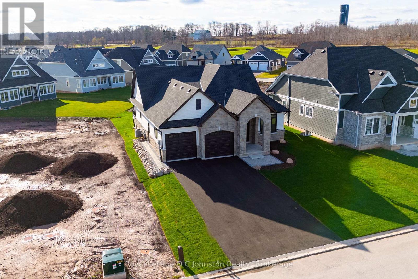2 卧室
2 浴室
1500 - 2000 sqft
平房
壁炉
中央空调, 换气器
风热取暖
湖景区
$1,275,900
This stunning 1,780 sq. ft. bungalow built by Berner Contracting, offers exceptional craftsmanship and thoughtful design. Featuring 2 bedrooms and 2 bathrooms, this home is perfect for comfortable and modern living.The exterior showcases a grand entrance and covered porch with a combination of stone and wood siding as well as a double car garage. While the interior is finished with engineered hardwood and tile throughout. The open-concept living room, dining room, and kitchen are highlighted by vaulted ceilings, large windows, and a cozy shiplap fireplace, creating a bright and inviting atmosphere.The custom kitchen is impressive with white cabinetry and clean lines, complete with a walk-in pantry, and a sit-up island with waterfall quartz countertops providing ample space for entertaining. The spacious primary suite offers an ensuite featuring a beautifully tiled shower, and oversized walk-in closet while the Main-floor laundry adds ease and convenience. The unfinished basement provides endless opportunities to customize your space. All of this is nestled in the desirable Cobble Beach community, offering a perfect balance of peaceful living and resort-style amenities. Enjoy US Open-style tennis courts, fitness facility, pool, hot tub, a luxurious spa, 14 km of scenic walking trails, and a private beach with kayak racks. As an added bonus, this home includes one initiation fee for the prestigious Cobble Beach Golf Course, making it an incredible opportunity to enjoy luxury living in a sought-after community! Reach out to your Realtor today! **EXTRAS** Fee breakdown - Common Elements $134.52/mth and Mandatory Resident Membership $198.88/mth (id:43681)
房源概要
|
MLS® Number
|
X12220763 |
|
房源类型
|
民宅 |
|
社区名字
|
Georgian Bluffs |
|
附近的便利设施
|
医院, Beach |
|
社区特征
|
School Bus |
|
特征
|
Sump Pump |
|
总车位
|
6 |
|
湖景类型
|
湖景房 |
详 情
|
浴室
|
2 |
|
地上卧房
|
2 |
|
总卧房
|
2 |
|
Age
|
0 To 5 Years |
|
公寓设施
|
Fireplace(s) |
|
家电类
|
Water Heater |
|
建筑风格
|
平房 |
|
地下室进展
|
已完成 |
|
地下室类型
|
Full (unfinished) |
|
施工种类
|
独立屋 |
|
空调
|
Central Air Conditioning, 换气机 |
|
外墙
|
木头, 石 |
|
壁炉
|
有 |
|
Fireplace Total
|
1 |
|
地基类型
|
混凝土浇筑 |
|
供暖方式
|
天然气 |
|
供暖类型
|
压力热风 |
|
储存空间
|
1 |
|
内部尺寸
|
1500 - 2000 Sqft |
|
类型
|
独立屋 |
|
设备间
|
市政供水 |
车 位
土地
|
英亩数
|
无 |
|
土地便利设施
|
医院, Beach |
|
污水道
|
Sanitary Sewer |
|
土地深度
|
130 Ft ,3 In |
|
土地宽度
|
54 Ft ,9 In |
|
不规则大小
|
54.8 X 130.3 Ft |
|
地表水
|
湖泊/池塘 |
|
规划描述
|
R1-8 |
房 间
| 楼 层 |
类 型 |
长 度 |
宽 度 |
面 积 |
|
一楼 |
家庭房 |
4.78 m |
5.79 m |
4.78 m x 5.79 m |
|
一楼 |
餐厅 |
3.96 m |
3.96 m |
3.96 m x 3.96 m |
|
一楼 |
厨房 |
3.96 m |
2.9 m |
3.96 m x 2.9 m |
|
一楼 |
卧室 |
3.66 m |
3.66 m |
3.66 m x 3.66 m |
|
一楼 |
浴室 |
3.56 m |
1.8 m |
3.56 m x 1.8 m |
|
一楼 |
主卧 |
3.96 m |
4.57 m |
3.96 m x 4.57 m |
|
一楼 |
其它 |
2.97 m |
2.72 m |
2.97 m x 2.72 m |
https://www.realtor.ca/real-estate/28469039/546-algonquin-trail-georgian-bluffs-georgian-bluffs


