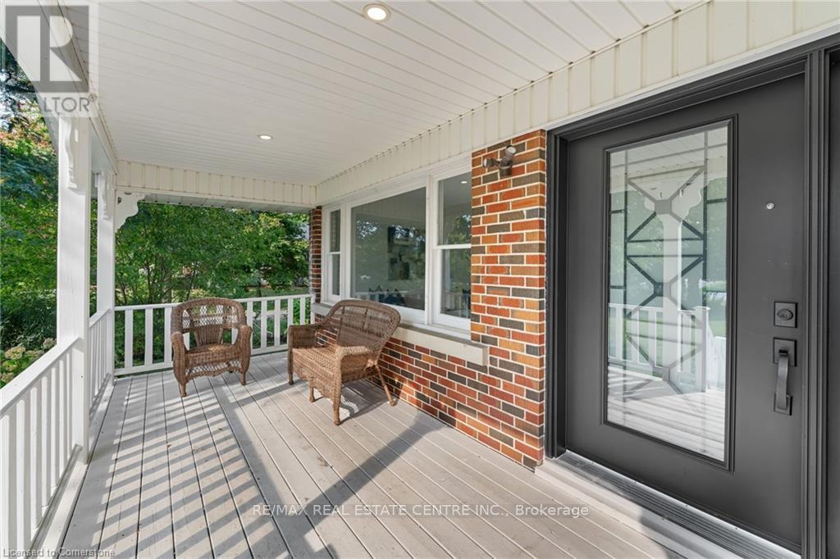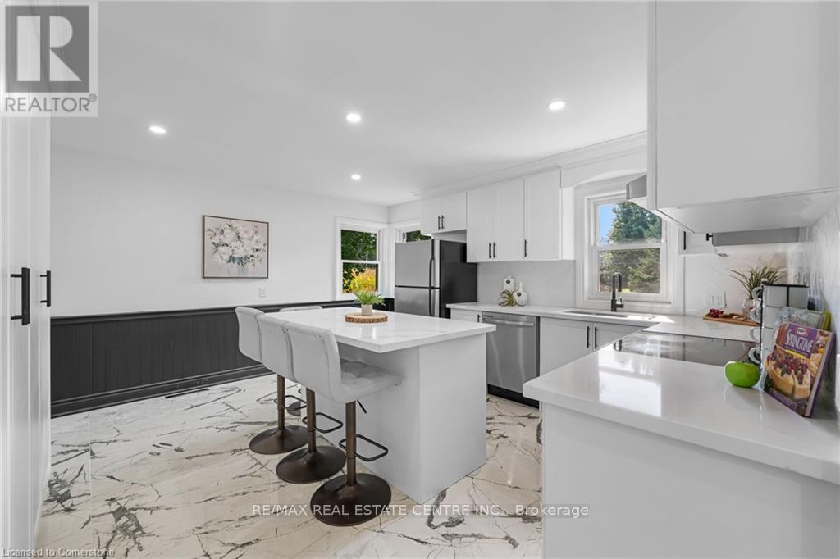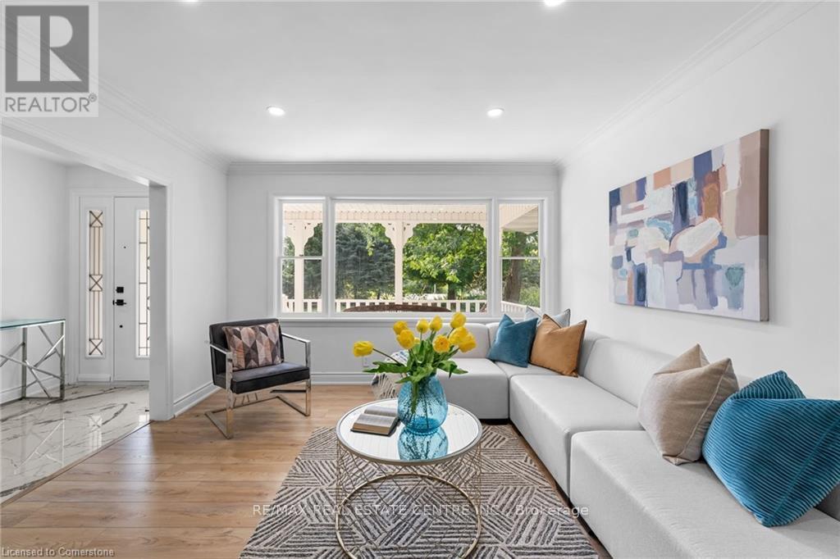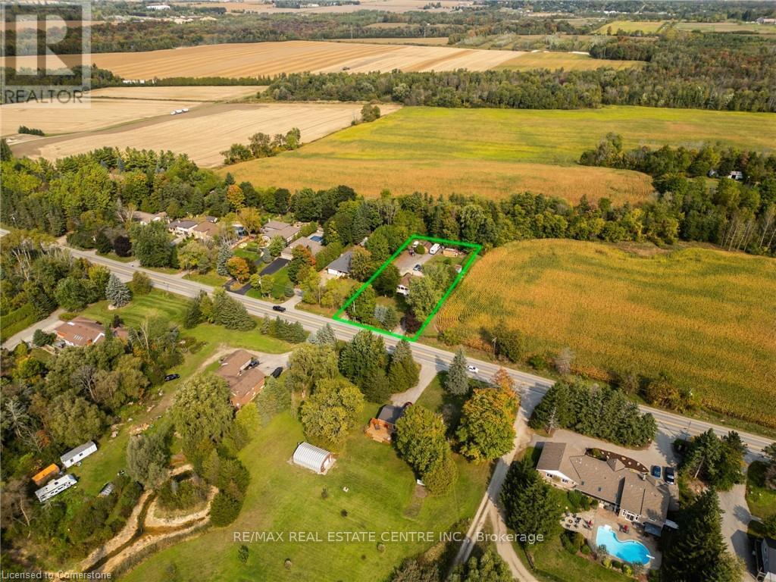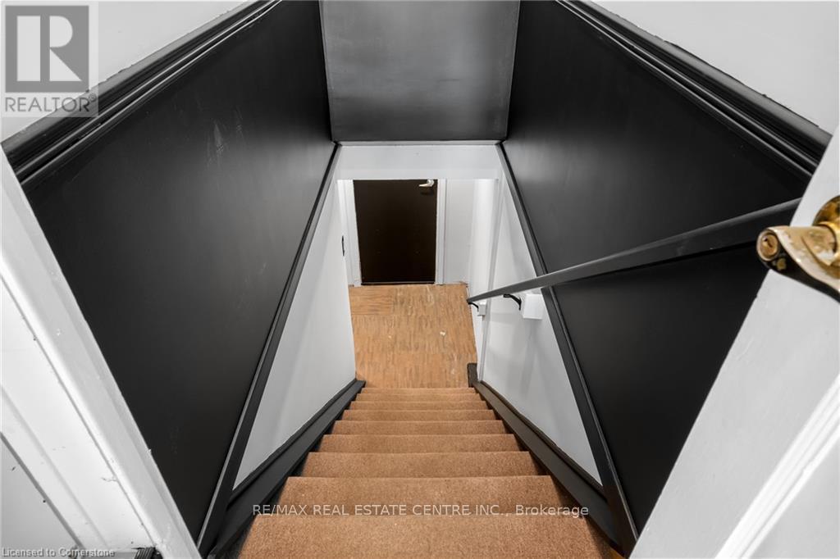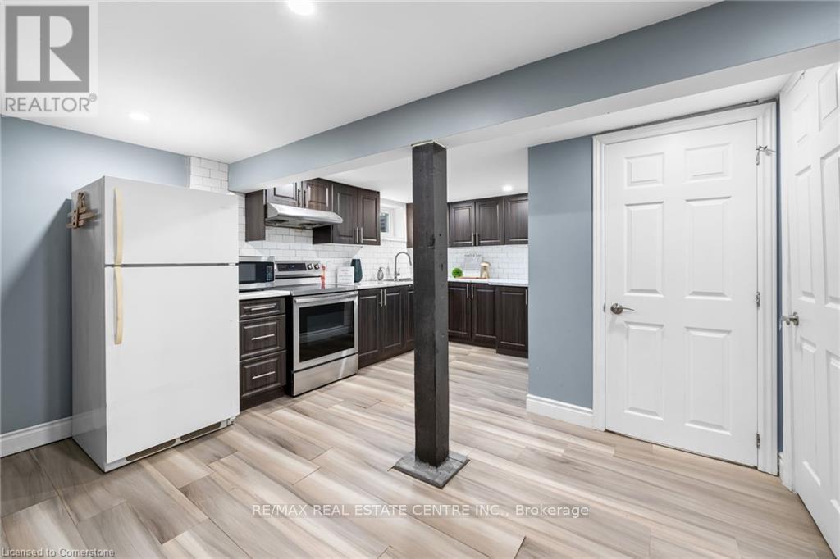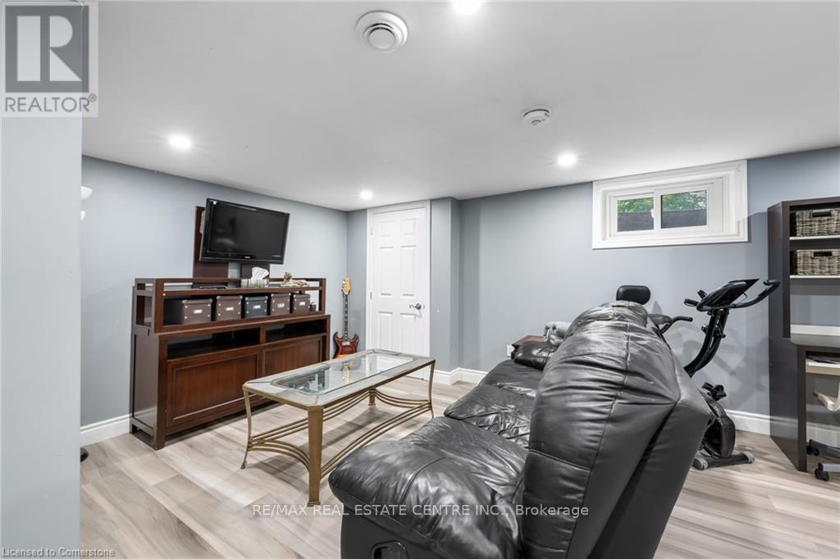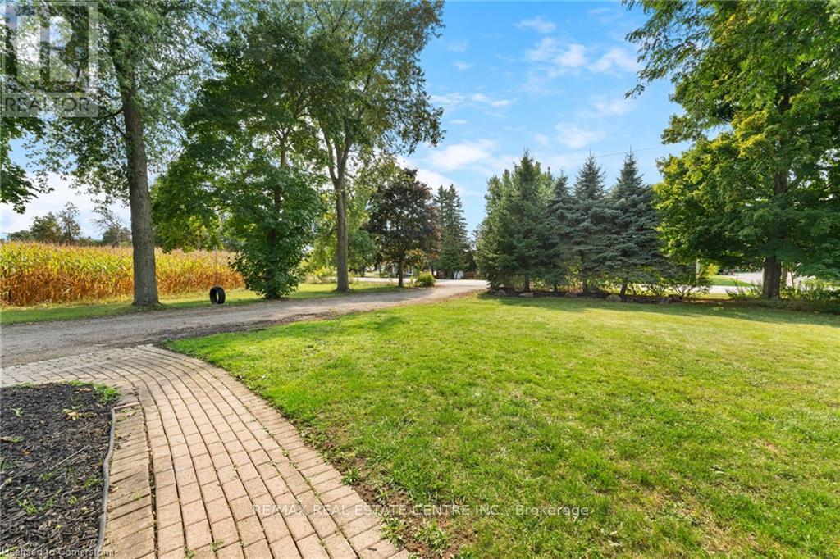5 卧室
3 浴室
平房
中央空调
风热取暖
$1,200,000
Welcome to 5449 Wellington Rd 39, a beautifully renovated bungalow nestled on a scenic 125 x 267 ft lot. This home combines modern updates with timeless charm. The bright, open living room features brand-new flooring, elegant crown moulding, and a large window that bathes the space in natural light. The newly updated eat-in kitchen boasts ample cabinetry, sleek quartz countertops, and a crisp white tiled backsplash. The primary bedroom is a cozy retreat with new flooring and a spacious closet. Two additional bedrooms and a fully renovated 4-piece bathroom with a shower, plus a convenient powder room, complete the main level. The finished basement, with its own separate entrance, offers plenty of additional living space, including a large recreation room, an extra bedroom, a laundry room, and a full bathroom perfect for guests or a growing family. A detached two-car garage with an attached carport and a circular driveway that accommodates over 20 vehicles make this property a dream for anyone with multiple vehicles, equipment, or a landscaping business. Surrounded by mature trees and beautifully landscaped gardens, this property offers a peaceful country lifestyle while being just two minutes from Guelphs many amenities, including shopping, dining, and more. Located only 15 minutes from Fergus, this home is a perfect blend of tranquility and convenience. (id:43681)
Open House
现在这个房屋大家可以去Open House参观了!
开始于:
2:00 pm
结束于:
4:00 pm
开始于:
2:00 pm
结束于:
4:00 pm
房源概要
|
MLS® Number
|
X9386224 |
|
房源类型
|
民宅 |
|
社区名字
|
Rural Guelph/Eramosa |
|
设备类型
|
热水器 |
|
总车位
|
23 |
|
租赁设备类型
|
热水器 |
详 情
|
浴室
|
3 |
|
地上卧房
|
3 |
|
地下卧室
|
2 |
|
总卧房
|
5 |
|
家电类
|
Water Purifier, Water Heater, 烘干机, Garage Door Opener, 冰箱, 炉子, 洗衣机, 窗帘 |
|
建筑风格
|
平房 |
|
地下室进展
|
已装修 |
|
地下室功能
|
Separate Entrance |
|
地下室类型
|
N/a (finished) |
|
施工种类
|
独立屋 |
|
空调
|
中央空调 |
|
外墙
|
砖 |
|
地基类型
|
混凝土浇筑 |
|
客人卫生间(不包含洗浴)
|
1 |
|
供暖方式
|
天然气 |
|
供暖类型
|
压力热风 |
|
储存空间
|
1 |
|
类型
|
独立屋 |
车 位
土地
|
英亩数
|
无 |
|
污水道
|
Septic System |
|
土地深度
|
267 Ft |
|
土地宽度
|
125 Ft |
|
不规则大小
|
125 X 267 Ft |
|
规划描述
|
Rural Res |
房 间
| 楼 层 |
类 型 |
长 度 |
宽 度 |
面 积 |
|
地下室 |
浴室 |
2.24 m |
3.05 m |
2.24 m x 3.05 m |
|
地下室 |
厨房 |
6.55 m |
5.66 m |
6.55 m x 5.66 m |
|
地下室 |
卧室 |
2.74 m |
3.53 m |
2.74 m x 3.53 m |
|
地下室 |
娱乐,游戏房 |
5.11 m |
5.56 m |
5.11 m x 5.56 m |
|
一楼 |
厨房 |
4.55 m |
4.19 m |
4.55 m x 4.19 m |
|
一楼 |
客厅 |
4.62 m |
3.68 m |
4.62 m x 3.68 m |
|
一楼 |
卧室 |
4.62 m |
2.72 m |
4.62 m x 2.72 m |
|
一楼 |
第二卧房 |
3.35 m |
2.54 m |
3.35 m x 2.54 m |
|
一楼 |
第三卧房 |
3.53 m |
3.05 m |
3.53 m x 3.05 m |
|
一楼 |
浴室 |
4.93 m |
2.49 m |
4.93 m x 2.49 m |
|
一楼 |
浴室 |
1.3 m |
0.94 m |
1.3 m x 0.94 m |
设备间
https://www.realtor.ca/real-estate/27514233/5449-wellington-rd39-road-guelpheramosa-rural-guelpheramosa





