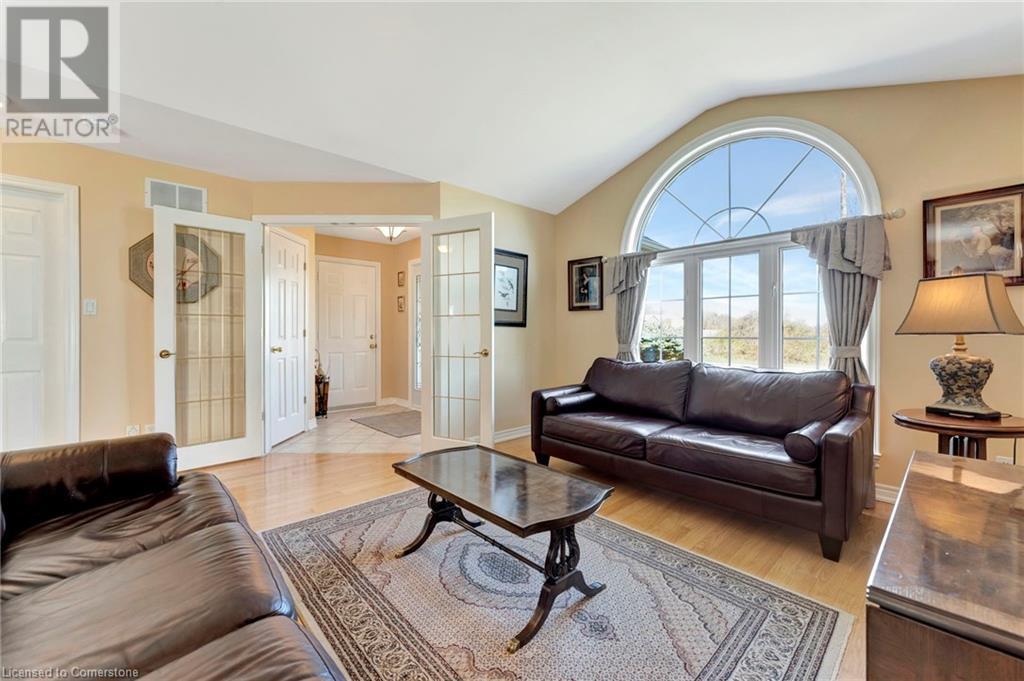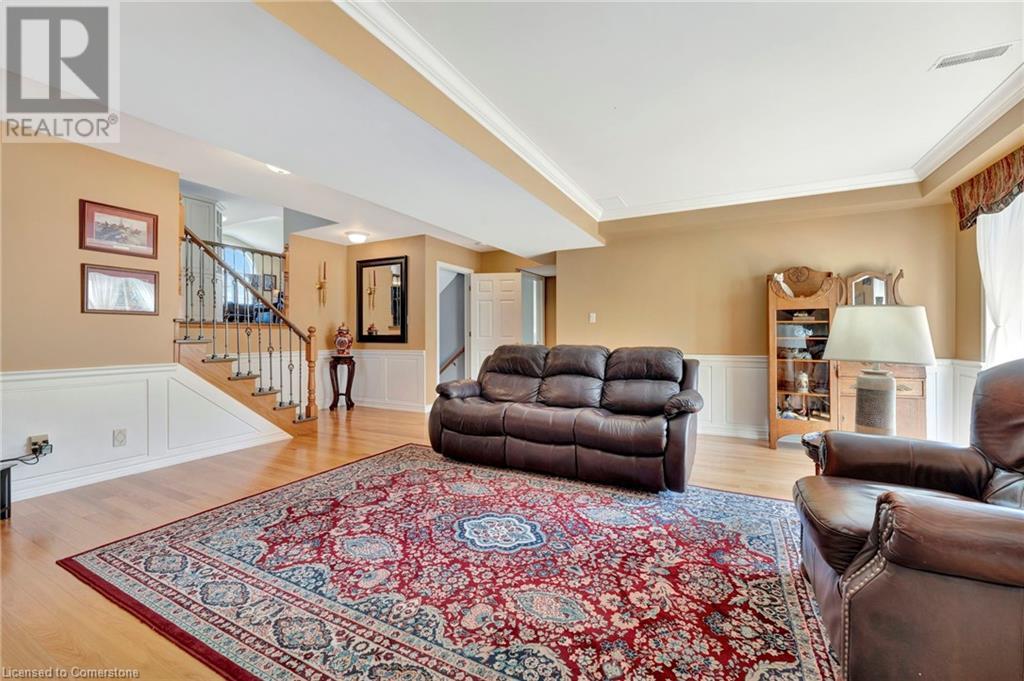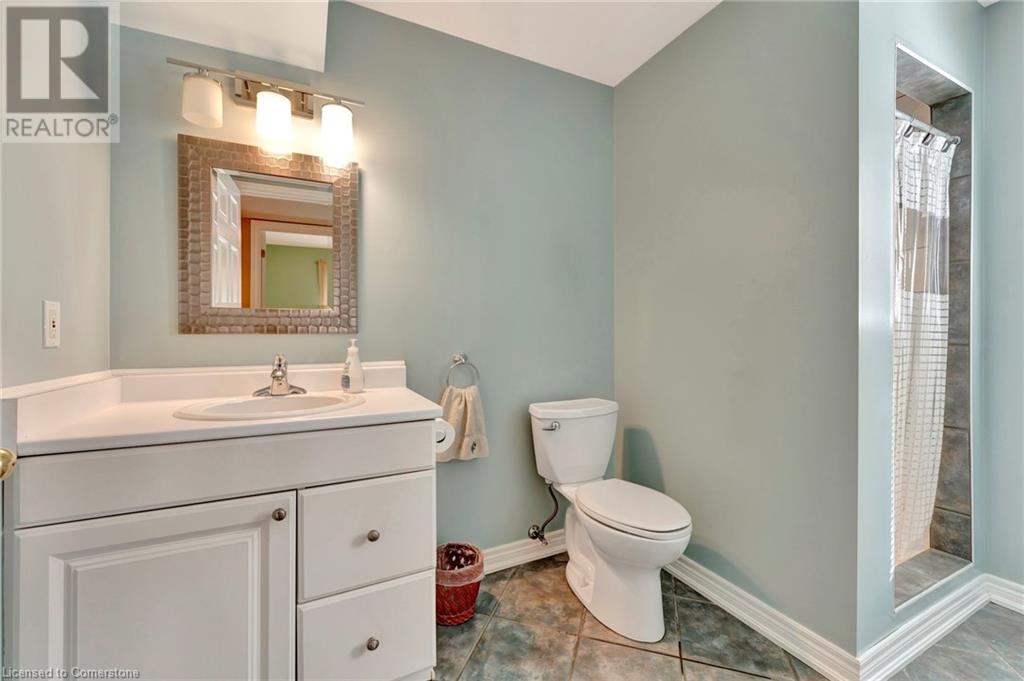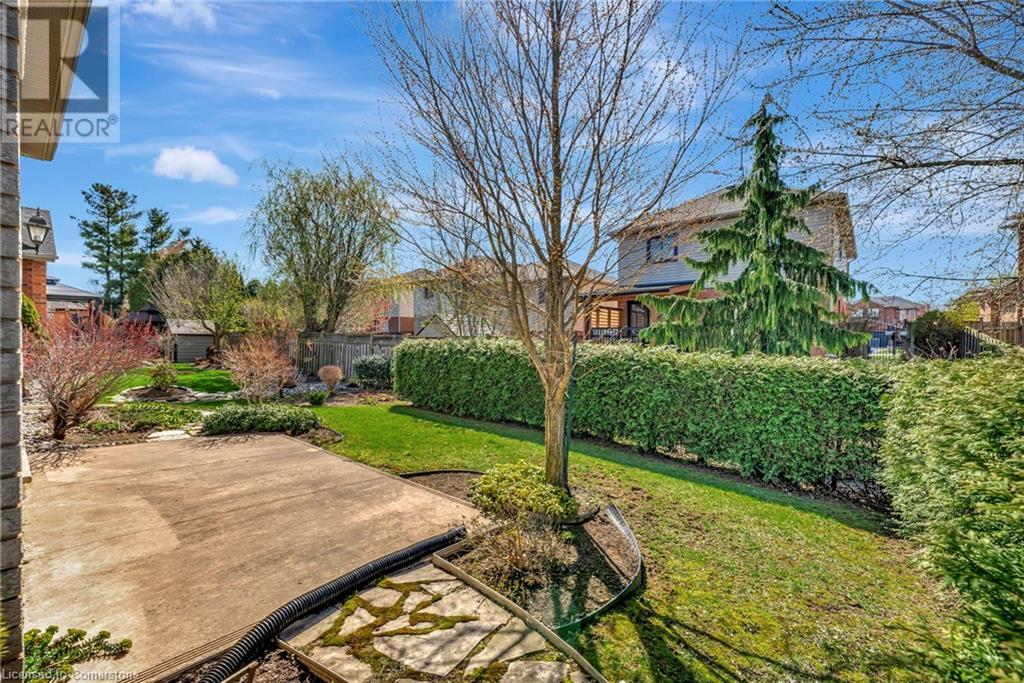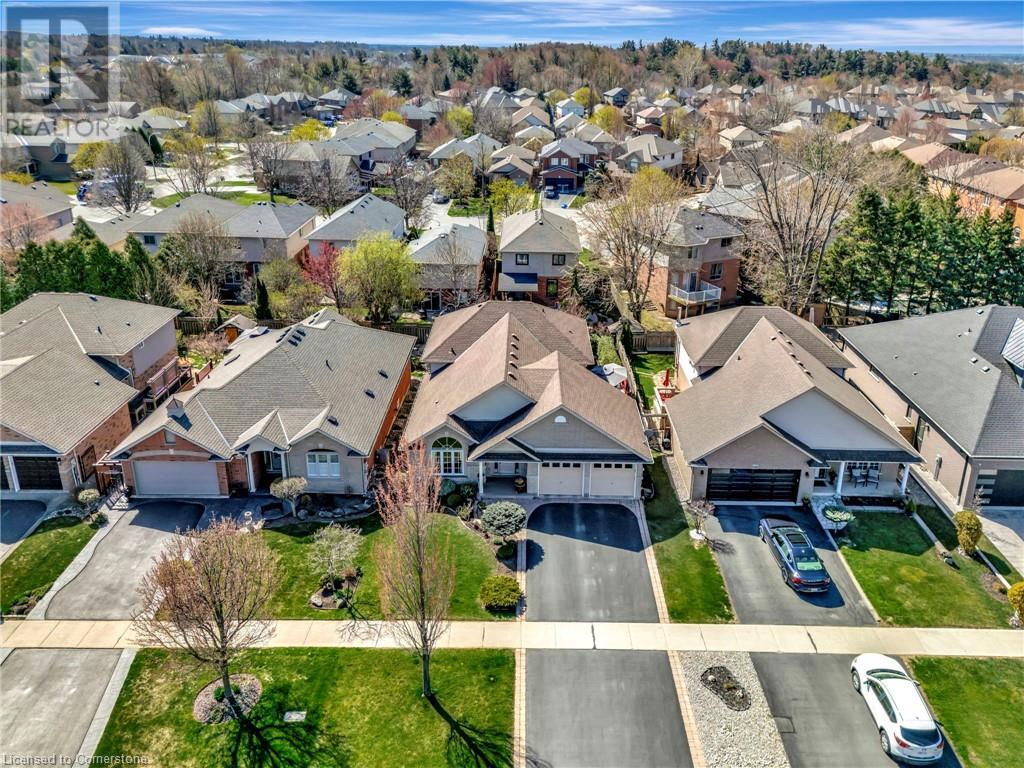4 卧室
3 浴室
2628 sqft
壁炉
中央空调
风热取暖
$1,339,900
Welcome to this beautifully maintained 4-level backsplit in the heart of Ancaster. This spacious 3+1 bedroom, 2.5 bath home features a perfect blend of style and functionality in one of the area's most sought after neighbourhoods. Enjoy elegant hardwood and ceramic flooring throughout, an updated chef's kitchen featuring granite worktops, a centre island, ss appliances and a luxurious 5-pc bathroom complete with a freestanding tub and glass shower. The main floor family room is spacious with a corner gas fp, and has a patio door walkout to a private backyard. Step out from the kitchen to a private deck, ideal for relaxing or entertaining. With fantastic curb appeal and a location close to the Morgan Firestone Arena, conservation trails, pools, shopping and quick highway access, this home has it all. Don't miss your opportunity to own in prime Ancaster. (id:43681)
房源概要
|
MLS® Number
|
40723282 |
|
房源类型
|
民宅 |
|
附近的便利设施
|
学校 |
|
社区特征
|
社区活动中心 |
|
设备类型
|
Furnace, 热水器 |
|
特征
|
Southern Exposure, Conservation/green Belt, Sump Pump, 自动车库门 |
|
总车位
|
6 |
|
租赁设备类型
|
Furnace, 热水器 |
详 情
|
浴室
|
3 |
|
地上卧房
|
3 |
|
地下卧室
|
1 |
|
总卧房
|
4 |
|
家电类
|
Central Vacuum, 洗碗机, 烘干机, 冰箱, Water Meter, 洗衣机, Hood 电扇, 窗帘, Garage Door Opener |
|
地下室进展
|
部分完成 |
|
地下室类型
|
Partial (partially Finished) |
|
施工种类
|
独立屋 |
|
空调
|
中央空调 |
|
外墙
|
砖, 乙烯基壁板 |
|
壁炉
|
有 |
|
Fireplace Total
|
1 |
|
地基类型
|
混凝土浇筑 |
|
客人卫生间(不包含洗浴)
|
1 |
|
供暖方式
|
天然气 |
|
供暖类型
|
压力热风 |
|
内部尺寸
|
2628 Sqft |
|
类型
|
独立屋 |
|
设备间
|
市政供水 |
车 位
土地
|
入口类型
|
Road Access, Highway Access, Highway Nearby |
|
英亩数
|
无 |
|
土地便利设施
|
学校 |
|
污水道
|
城市污水处理系统 |
|
土地深度
|
108 Ft |
|
土地宽度
|
50 Ft |
|
规划描述
|
R4-437 |
房 间
| 楼 层 |
类 型 |
长 度 |
宽 度 |
面 积 |
|
二楼 |
卧室 |
|
|
10'7'' x 9'8'' |
|
二楼 |
卧室 |
|
|
14'2'' x 12'5'' |
|
二楼 |
主卧 |
|
|
17'3'' x 12'5'' |
|
二楼 |
5pc Bathroom |
|
|
Measurements not available |
|
地下室 |
衣帽间 |
|
|
13'4'' x 13'6'' |
|
Lower Level |
家庭房 |
|
|
24'5'' x 22'7'' |
|
Lower Level |
卧室 |
|
|
11'2'' x 11'5'' |
|
Lower Level |
三件套卫生间 |
|
|
Measurements not available |
|
一楼 |
在厨房吃 |
|
|
16'9'' x 15'2'' |
|
一楼 |
餐厅 |
|
|
15'0'' x 16'4'' |
|
一楼 |
客厅 |
|
|
15'0'' x 16'7'' |
|
一楼 |
两件套卫生间 |
|
|
Measurements not available |
https://www.realtor.ca/real-estate/28238368/542-jerseyville-road-w-ancaster








